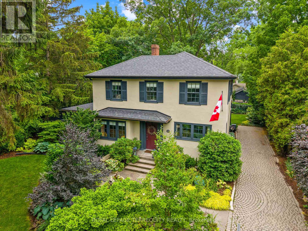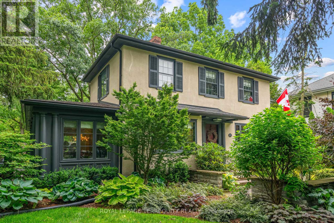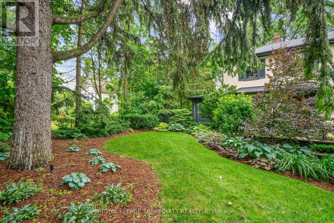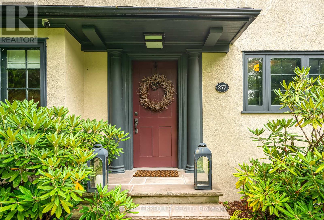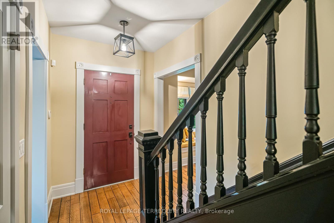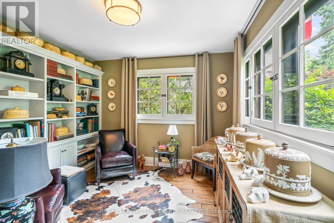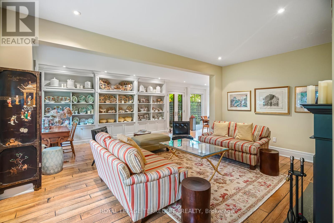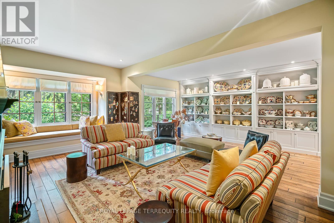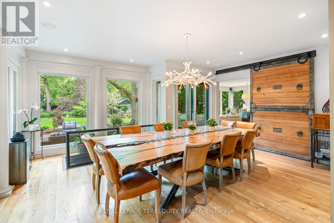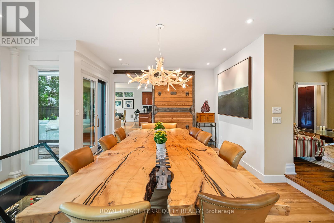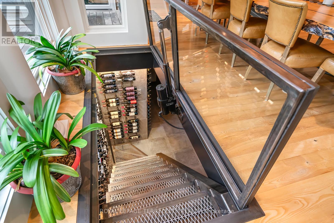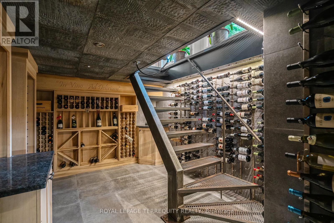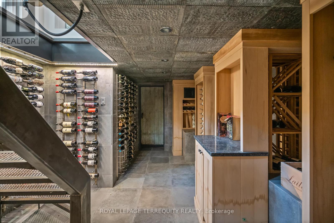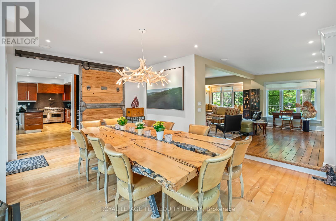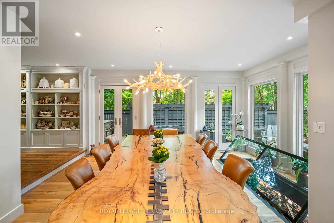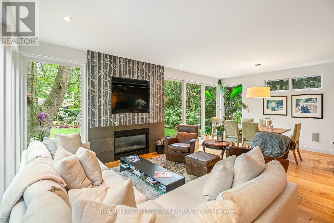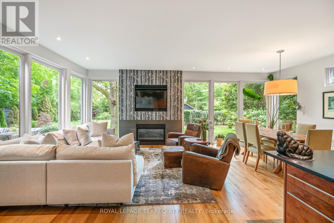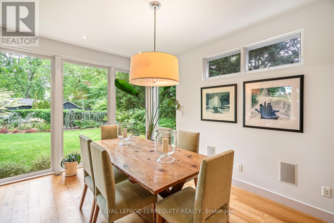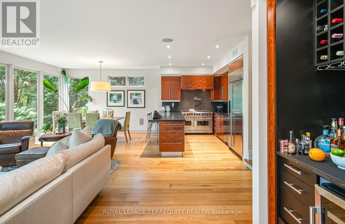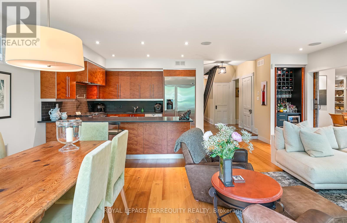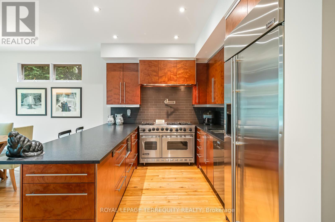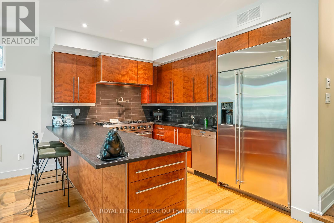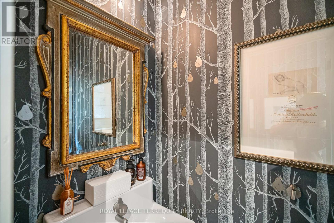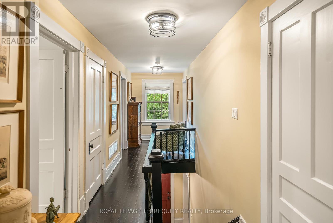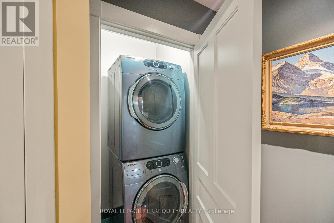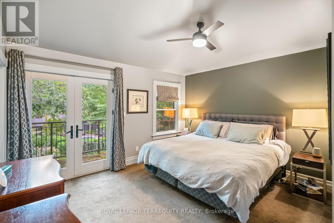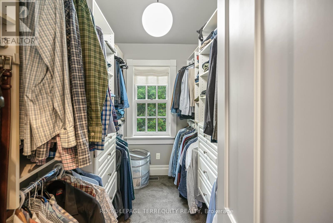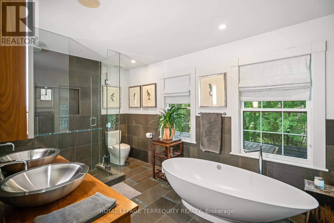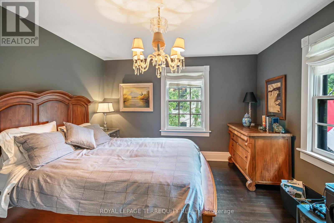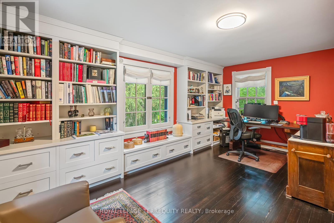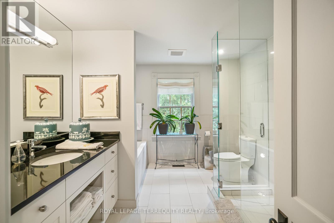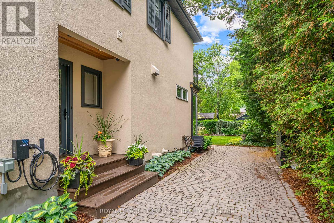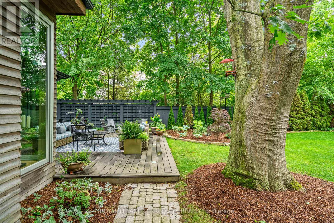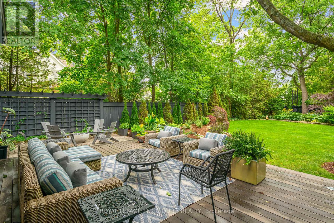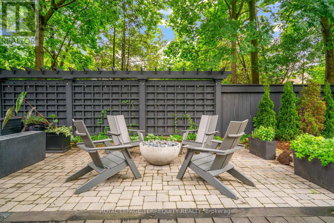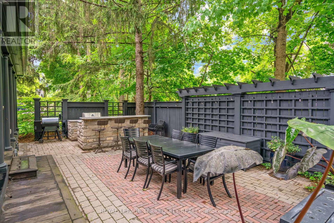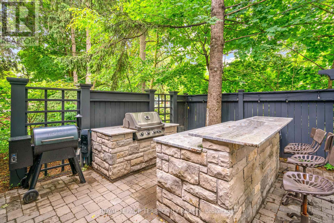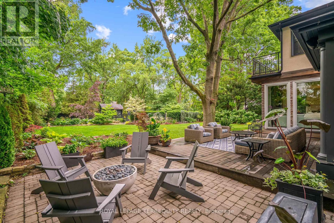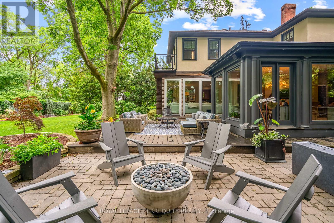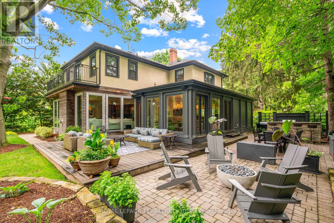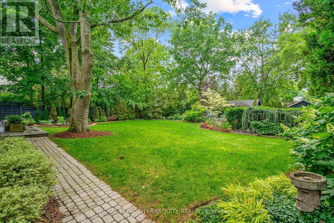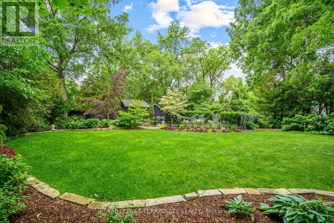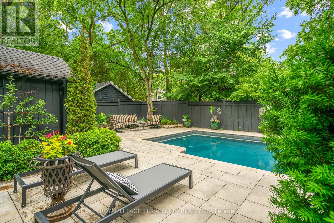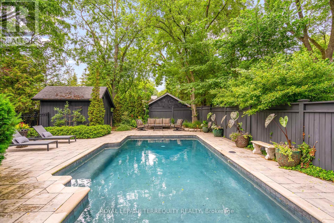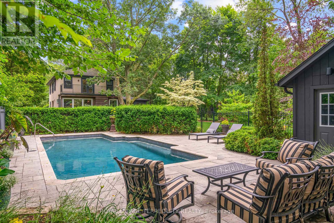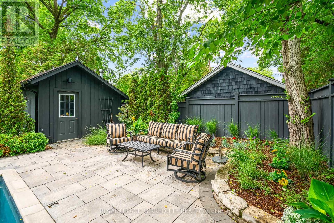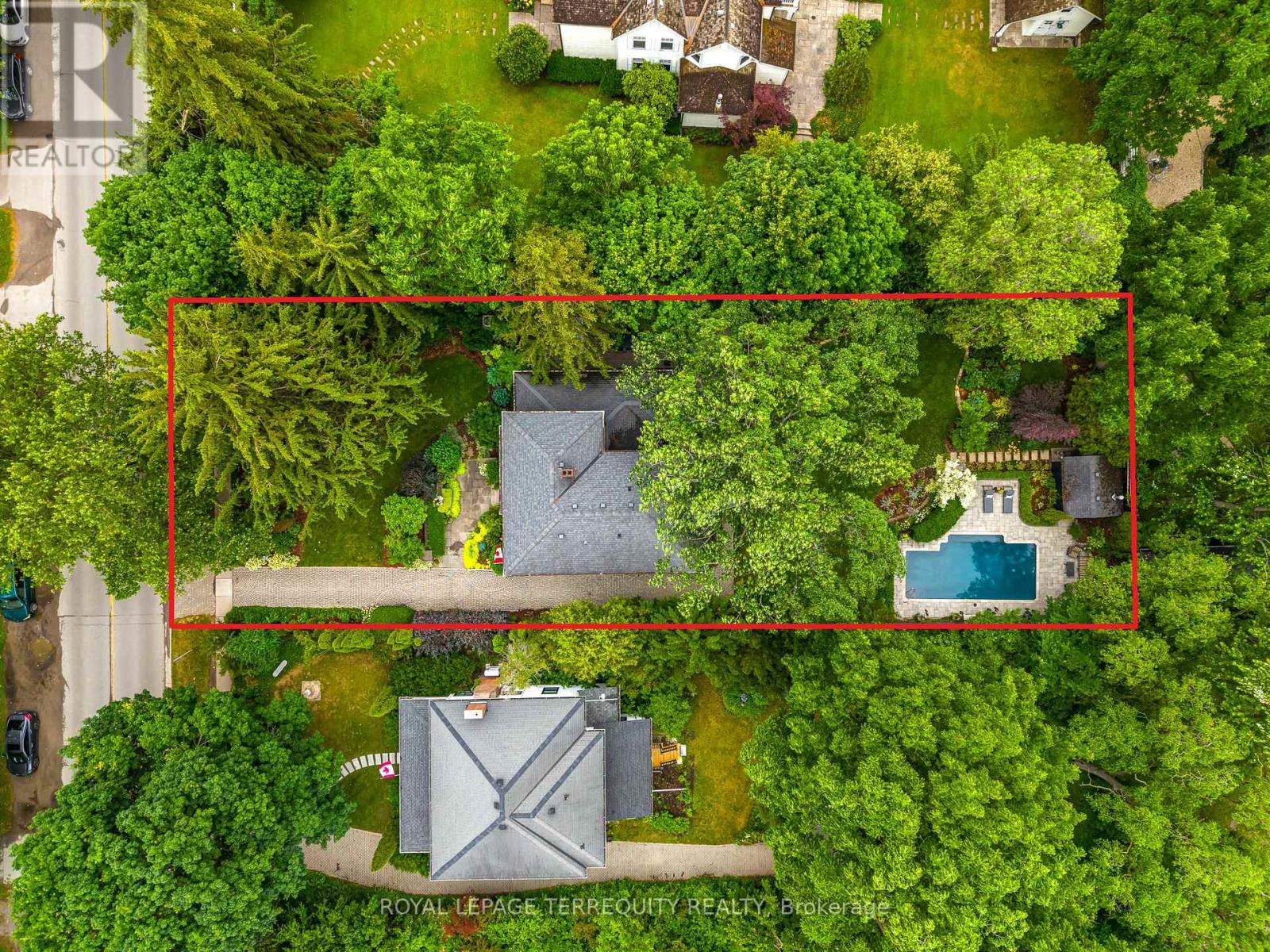277 King Street Niagara-On-The-Lake, Ontario L0S 1J0
$2,999,900
Welcome to 277 King St in the Heart of Niagara-On-The-Lake's Old Town. This Stunning Home is Set on an oversized, professionally landscaped lot featuring a heated salt water pool. The patio is an entertainer's delight! Built-in Grill and outdoor Kitchen with A Bar. There's Ample Outdoor Dining Space and Gas Fire Bowl to Gather Around on Cooler Evenings. Walk-Out from the Dining Room to Spacious Maintenance Free Deck. Inside, The Spacious Main Floor Offers Plenty of room to Entertain. The Dining Room Features a Custom Wine Cellar. The Oversized Living Room has a Wood Burning Fireplace and Custom Built-in Bookcases. The Family Room Features a Gas Fireplace, Built-in Bar, Floor to Ceiling Windows To Enjoy Views of the Private Yard. The Eat-in Kitchen Features Stainless Steel Appliances and Pot Filler Over the Range. The Side Entrance To The Mudroom Is Perfect On A Rainy or Snowy Day. A Nice Sized den or Office with Built-in Book Cases Rounds Out the Main Floor. Upstairs You Will Find The Primary Bedroom With A Five Piece Ensuite Bath. Walkout To the Second Floor Balcony. Laundry Is located on the Second Floor For Convenience. There are Two Additional Bedrooms with Large Windows Overlooking the Front Gardens. Steps to the Famous Shaw Theatre, Fine Dining and Shopping. A Quick Walk to the Historic Niagara-On-The-Lake Golf Course, The oldest in North America. A Perfect Full-Time or Weekend Residence That Does Not Disappoint! (id:50886)
Property Details
| MLS® Number | X12256977 |
| Property Type | Single Family |
| Community Name | 101 - Town |
| Amenities Near By | Golf Nearby, Hospital, Park, Place Of Worship |
| Features | Flat Site, Conservation/green Belt |
| Parking Space Total | 6 |
| Pool Type | Inground Pool |
| Structure | Deck, Shed |
Building
| Bathroom Total | 3 |
| Bedrooms Above Ground | 3 |
| Bedrooms Total | 3 |
| Age | 100+ Years |
| Amenities | Fireplace(s) |
| Appliances | Barbeque, Water Heater - Tankless, Dishwasher, Dryer, Microwave, Range, Washer, Window Coverings, Refrigerator |
| Basement Development | Unfinished |
| Basement Type | N/a (unfinished) |
| Construction Style Attachment | Detached |
| Cooling Type | Central Air Conditioning |
| Exterior Finish | Stucco |
| Fireplace Present | Yes |
| Flooring Type | Hardwood, Ceramic |
| Foundation Type | Poured Concrete |
| Half Bath Total | 1 |
| Heating Fuel | Natural Gas |
| Heating Type | Forced Air |
| Stories Total | 2 |
| Size Interior | 2,500 - 3,000 Ft2 |
| Type | House |
| Utility Water | Municipal Water |
Parking
| No Garage |
Land
| Acreage | No |
| Land Amenities | Golf Nearby, Hospital, Park, Place Of Worship |
| Landscape Features | Landscaped |
| Sewer | Sanitary Sewer |
| Size Depth | 210 Ft ,10 In |
| Size Frontage | 80 Ft ,3 In |
| Size Irregular | 80.3 X 210.9 Ft |
| Size Total Text | 80.3 X 210.9 Ft |
Rooms
| Level | Type | Length | Width | Dimensions |
|---|---|---|---|---|
| Second Level | Primary Bedroom | 4.11 m | 3.58 m | 4.11 m x 3.58 m |
| Second Level | Bedroom 2 | 3.66 m | 3.35 m | 3.66 m x 3.35 m |
| Second Level | Bedroom 3 | 5.41 m | 3.05 m | 5.41 m x 3.05 m |
| Second Level | Laundry Room | Measurements not available | ||
| Ground Level | Living Room | 6.4 m | 2.49 m | 6.4 m x 2.49 m |
| Ground Level | Dining Room | 5.49 m | 3.66 m | 5.49 m x 3.66 m |
| Ground Level | Kitchen | 6.1 m | 3.66 m | 6.1 m x 3.66 m |
| Ground Level | Family Room | 6.1 m | 3.66 m | 6.1 m x 3.66 m |
| Ground Level | Den | 3.66 m | 3.35 m | 3.66 m x 3.35 m |
| Ground Level | Mud Room | 3.05 m | 1.22 m | 3.05 m x 1.22 m |
Utilities
| Electricity | Installed |
| Sewer | Installed |
https://www.realtor.ca/real-estate/28546914/277-king-street-niagara-on-the-lake-town-101-town
Contact Us
Contact us for more information
Andrew Colwell
Salesperson
293 Eglinton Ave East
Toronto, Ontario M4P 1L3
(416) 485-2299
(416) 485-2722

