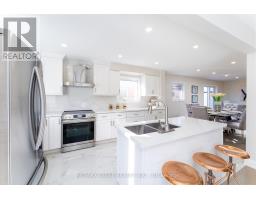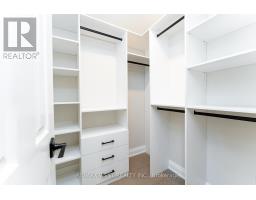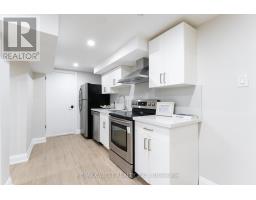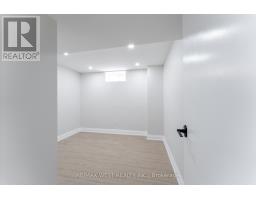277 Wallenberg Crescent Mississauga, Ontario L5B 3N4
$1,389,888
Welcome to this stunning, fully renovated gem in the heart of Mississauga! Renovated with first-class professional workmanship, this home showcases impeccable attention to detail and modern design. Featuring 3+2 bedrooms, 5 luxurious bathrooms, and two separate kitchens, its perfect for multi-generational living or potential rental income. With laundry sets on both the main floor and basement, convenience is at your fingertips. Fully renovated from top to bottom, this home boasts a new roof, modern flooring throughout, and a brand-new HVAC system for year-round comfort. Located in a prime Mississauga location, close to schools, shopping, dining, and major highways, this property offers unmatched convenience. Dont miss out on this professionally upgraded. turn-key property-book your showing today! (id:50886)
Property Details
| MLS® Number | W11893292 |
| Property Type | Single Family |
| Community Name | Creditview |
| AmenitiesNearBy | Hospital, Schools, Park |
| CommunityFeatures | School Bus |
| Features | Carpet Free |
| ParkingSpaceTotal | 5 |
Building
| BathroomTotal | 5 |
| BedroomsAboveGround | 3 |
| BedroomsBelowGround | 2 |
| BedroomsTotal | 5 |
| BasementDevelopment | Finished |
| BasementFeatures | Separate Entrance |
| BasementType | N/a (finished) |
| ConstructionStyleAttachment | Detached |
| CoolingType | Central Air Conditioning |
| ExteriorFinish | Brick |
| FireProtection | Smoke Detectors |
| FireplacePresent | Yes |
| FireplaceTotal | 1 |
| FoundationType | Poured Concrete |
| HalfBathTotal | 1 |
| HeatingFuel | Natural Gas |
| HeatingType | Forced Air |
| StoriesTotal | 2 |
| Type | House |
| UtilityWater | Municipal Water |
Parking
| Attached Garage |
Land
| Acreage | No |
| FenceType | Fenced Yard |
| LandAmenities | Hospital, Schools, Park |
| Sewer | Sanitary Sewer |
| SizeDepth | 106 Ft ,7 In |
| SizeFrontage | 33 Ft ,11 In |
| SizeIrregular | 33.99 X 106.63 Ft |
| SizeTotalText | 33.99 X 106.63 Ft |
Rooms
| Level | Type | Length | Width | Dimensions |
|---|---|---|---|---|
| Second Level | Primary Bedroom | 5.08 m | 4.62 m | 5.08 m x 4.62 m |
| Second Level | Bedroom | 3.03 m | 3.18 m | 3.03 m x 3.18 m |
| Second Level | Bedroom | 3.72 m | 5.06 m | 3.72 m x 5.06 m |
| Basement | Recreational, Games Room | 4.59 m | 5.92 m | 4.59 m x 5.92 m |
| Basement | Bedroom | 2.97 m | 3.26 m | 2.97 m x 3.26 m |
| Basement | Den | 2.18 m | 3.25 m | 2.18 m x 3.25 m |
| Main Level | Living Room | 3.38 m | 3.24 m | 3.38 m x 3.24 m |
| Main Level | Dining Room | 2.51 m | 3.09 m | 2.51 m x 3.09 m |
| Main Level | Family Room | 4.47 m | 3.26 m | 4.47 m x 3.26 m |
| Main Level | Kitchen | 4.57 m | 2.69 m | 4.57 m x 2.69 m |
Utilities
| Cable | Available |
| Sewer | Available |
Interested?
Contact us for more information
M.matt Akyol
Salesperson
96 Rexdale Blvd.
Toronto, Ontario M9W 1N7
Taha Yilmaz
Salesperson
96 Rexdale Blvd.
Toronto, Ontario M9W 1N7















































































