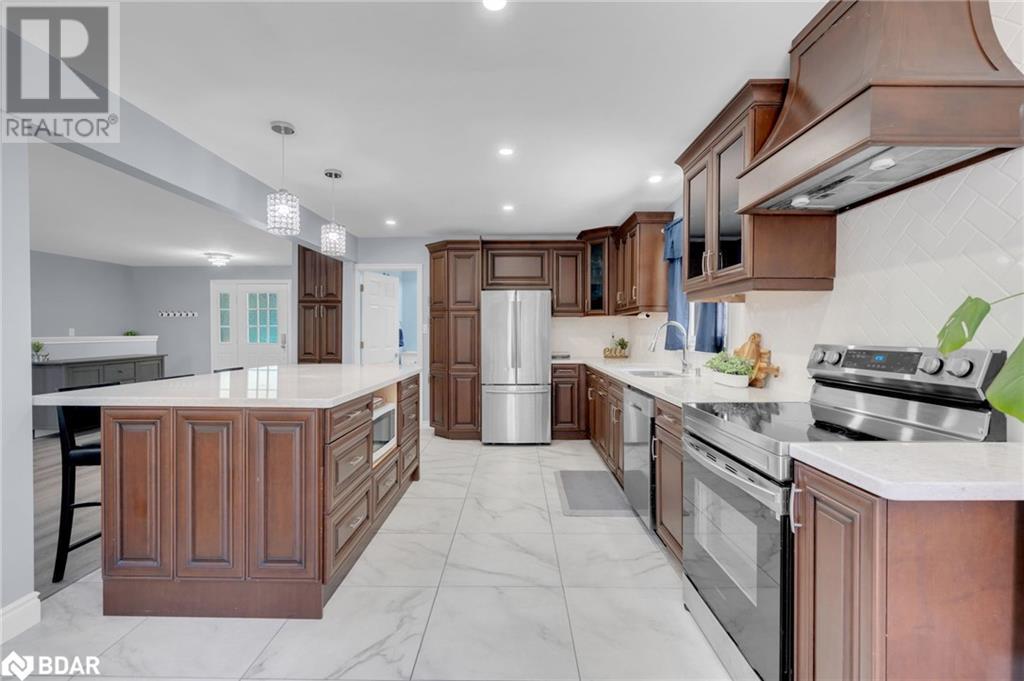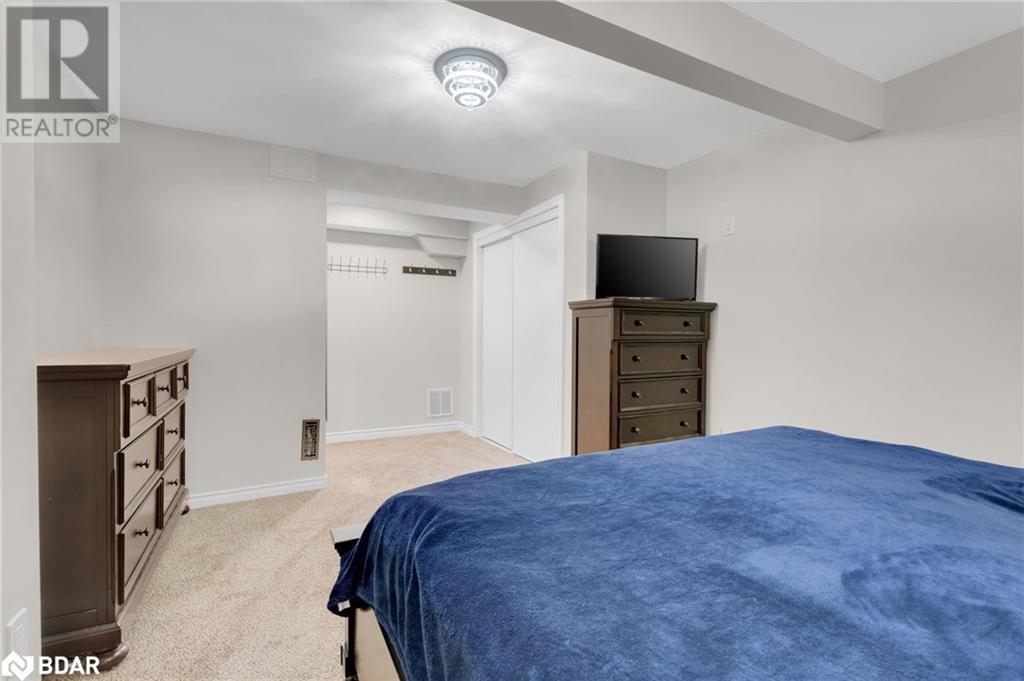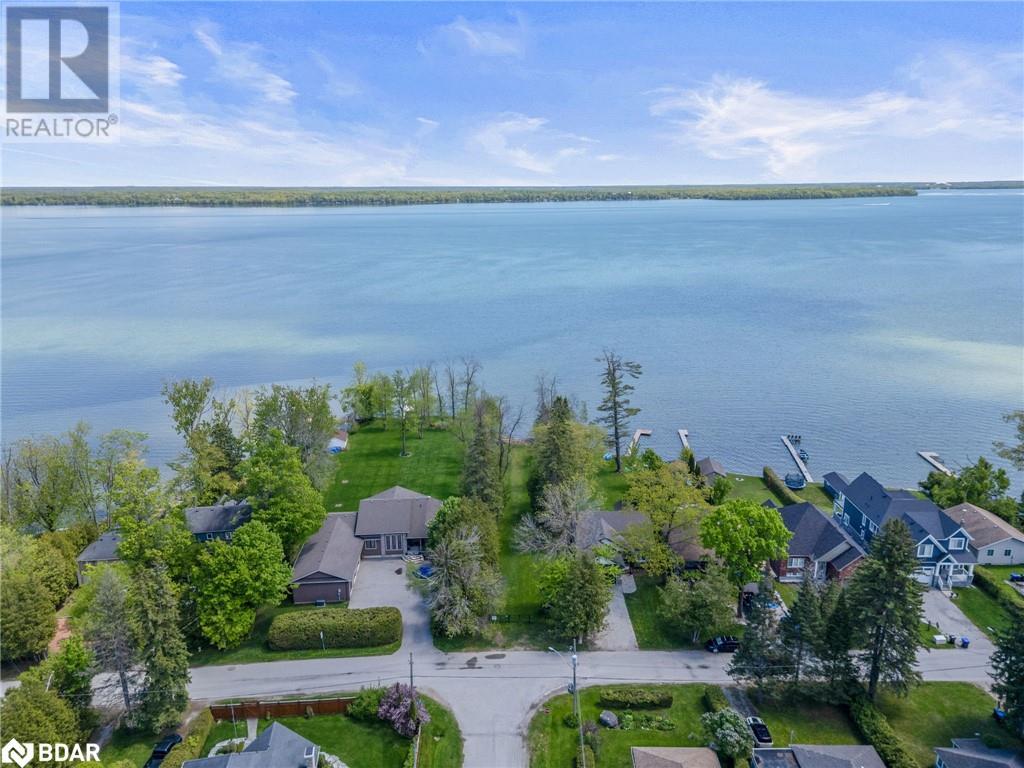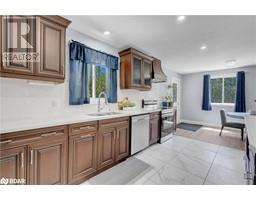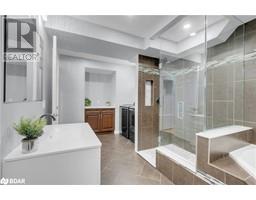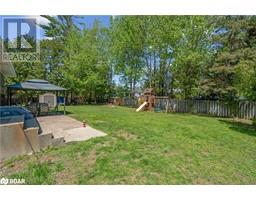2774 Cumberland Road Simcoe, Ontario L0K 1G0
$669,900
Fall in love with this beautifully upgraded 3+1 bedroom, 2 full bathroom bungalow offeringmodern living in a peaceful lakeside community. Situated on a generous corner lot, this home has been thoughtfully renovated inside and out, creating a turnkey opportunity just minutes from Lake Couchiching, schools, and Highway 11. Inside, you'll love the open-concept layout, featuring a stunning custom kitchen with upgraded cabinetry, granite countertops, stainless steel appliances, and a large island perfect for entertaining. Off the kitchen is a spacious dining area with walk out to your backyard and open to the spacious living room. The main level offers three bedrooms and a fully renovated bathroom with sleek finishes and thoughtful design.The finished basement adds incredible flexibility with a large rec room, additional bedroom(currently used as the primary),a full bathroom with soaker tub & glass shower, and laundry ideal for guests, a home office, or extended family living. Every detail has been updated, including flooring, Furnace, AC, windows, house wrap & siding, Shingles, soffits, fascia, eaves, exterior siding, and more just move in and enjoy. Located in the desirable Cumberland Beach neighbourhood, you're steps from the lake, close to local parks and trails, and only a short drive to Orillia or Barrie. Don't miss your chance to enjoy lakeside living with all the modern upgrades. (id:50886)
Property Details
| MLS® Number | 40734209 |
| Property Type | Single Family |
| Amenities Near By | Beach, Park, Playground, Schools |
| Equipment Type | None |
| Features | Crushed Stone Driveway, Country Residential |
| Parking Space Total | 8 |
| Rental Equipment Type | None |
| Structure | Shed |
Building
| Bathroom Total | 2 |
| Bedrooms Above Ground | 3 |
| Bedrooms Below Ground | 1 |
| Bedrooms Total | 4 |
| Appliances | Dishwasher, Dryer, Refrigerator, Stove, Washer |
| Architectural Style | Bungalow |
| Basement Development | Finished |
| Basement Type | Full (finished) |
| Constructed Date | 1970 |
| Construction Style Attachment | Detached |
| Cooling Type | Central Air Conditioning |
| Exterior Finish | Other, Vinyl Siding |
| Fire Protection | Smoke Detectors |
| Foundation Type | Block |
| Heating Fuel | Natural Gas |
| Heating Type | Forced Air |
| Stories Total | 1 |
| Size Interior | 1,975 Ft2 |
| Type | House |
| Utility Water | Municipal Water |
Land
| Access Type | Water Access, Highway Nearby |
| Acreage | No |
| Fence Type | Fence |
| Land Amenities | Beach, Park, Playground, Schools |
| Sewer | Municipal Sewage System |
| Size Depth | 144 Ft |
| Size Frontage | 100 Ft |
| Size Total Text | Under 1/2 Acre |
| Zoning Description | Res |
Rooms
| Level | Type | Length | Width | Dimensions |
|---|---|---|---|---|
| Basement | Primary Bedroom | 11'2'' x 19'11'' | ||
| Basement | Recreation Room | 25'5'' x 18'7'' | ||
| Basement | Utility Room | 12'8'' x 11'2'' | ||
| Basement | Laundry Room | 9'0'' x 7'6'' | ||
| Basement | 4pc Bathroom | 9'0'' x 7'11'' | ||
| Main Level | Bedroom | 11'2'' x 9'6'' | ||
| Main Level | Bedroom | 7'11'' x 7'9'' | ||
| Main Level | Bedroom | 11'2'' x 9'2'' | ||
| Main Level | 5pc Bathroom | 11'0'' x 7'0'' | ||
| Main Level | Dining Room | 11'10'' x 6'11'' | ||
| Main Level | Kitchen | 11'10'' x 15'2'' | ||
| Main Level | Living Room | 15'10'' x 22'1'' | ||
| Main Level | Foyer | 12'11'' x 7'4'' |
https://www.realtor.ca/real-estate/28373003/2774-cumberland-road-simcoe
Contact Us
Contact us for more information
Heather Beauchesne
Salesperson
(705) 722-5246
www.hearthhometeam.com/
www.facebook.com/yourhouse2hometeam/
218 Bayfield St.#200
Barrie, Ontario L4M 3B5
(705) 722-7100
(705) 722-5246
www.remaxchay.com/















