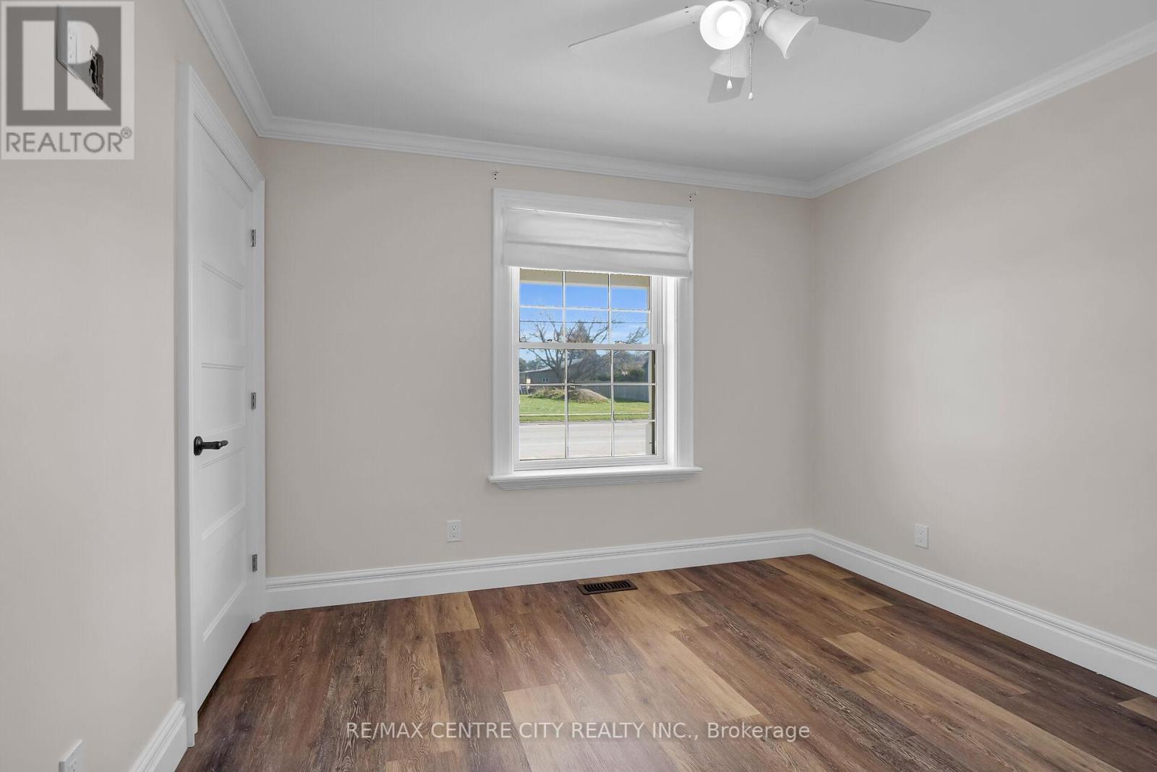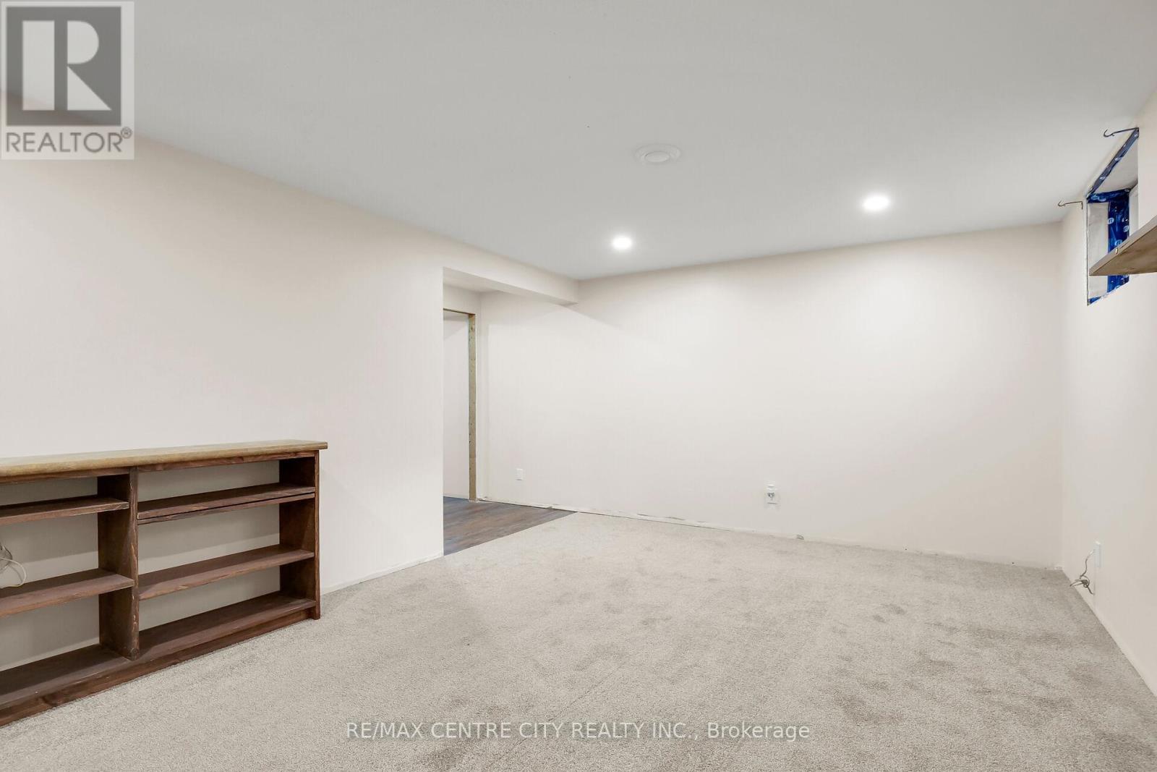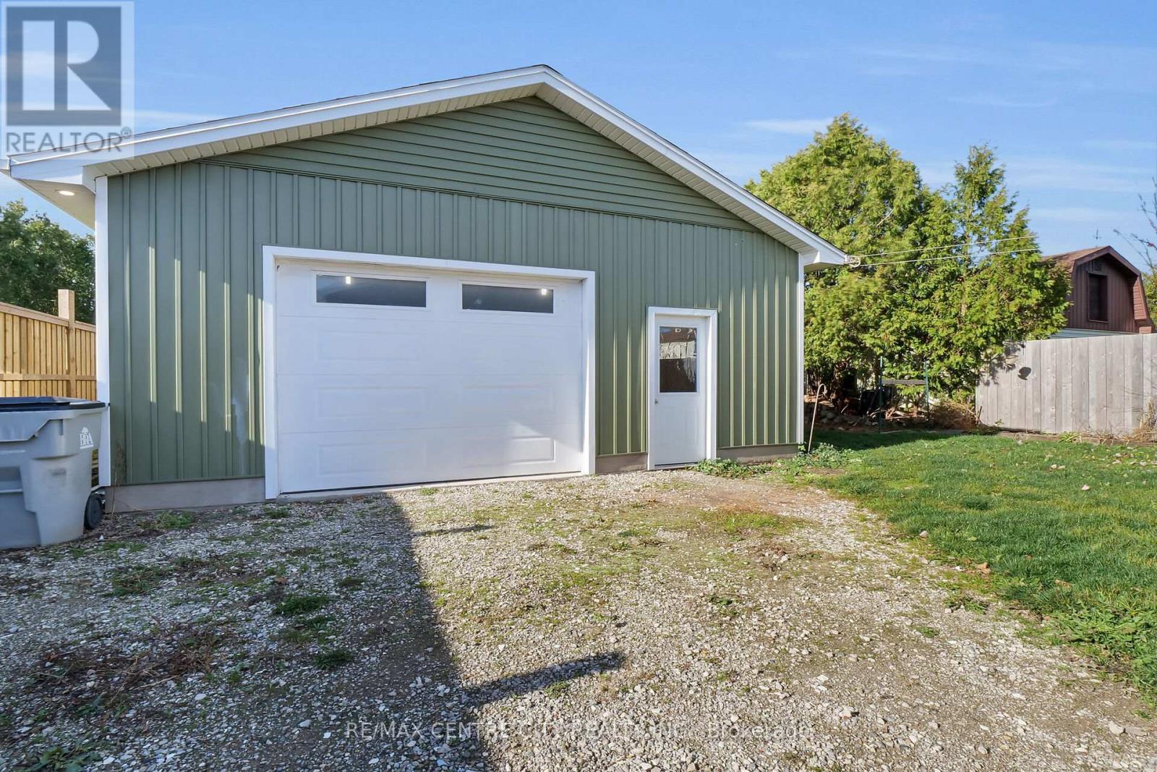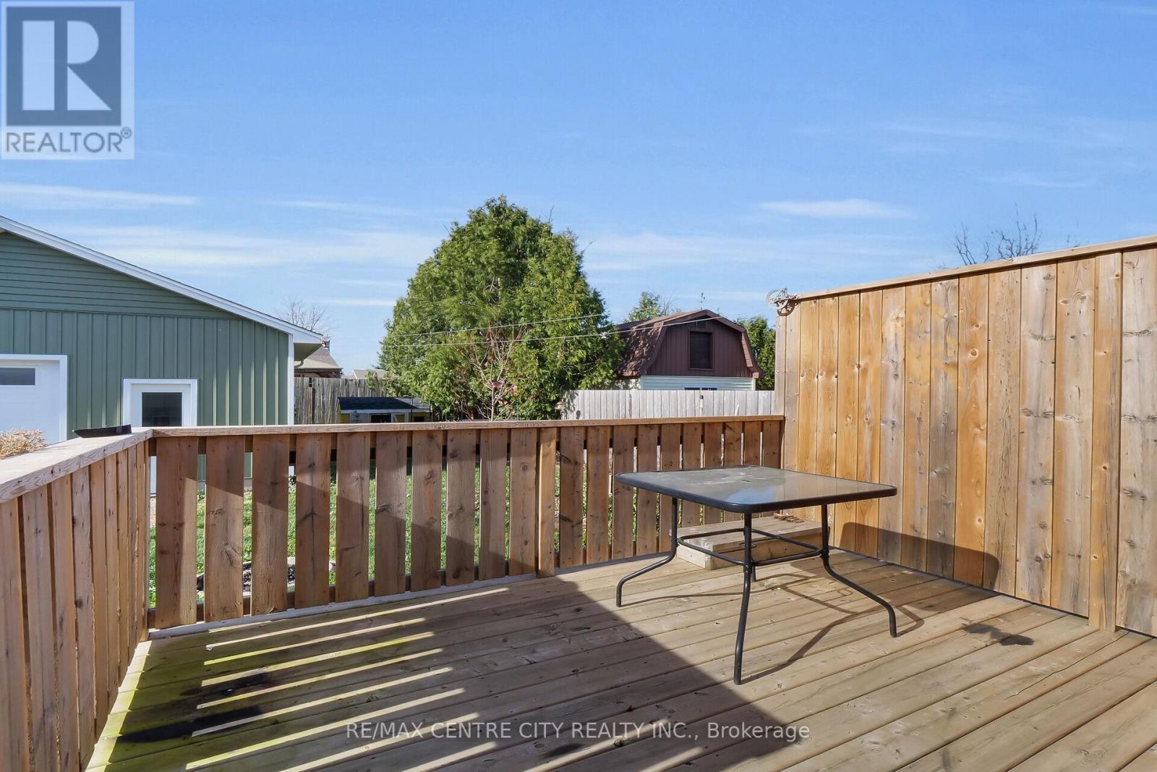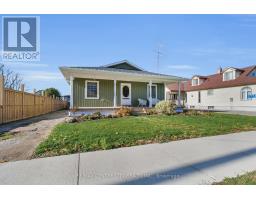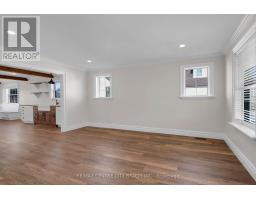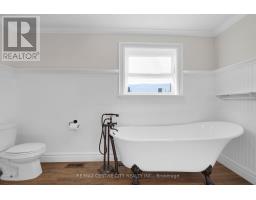2 Bedroom
1 Bathroom
699.9943 - 1099.9909 sqft
Bungalow
Central Air Conditioning
Forced Air
$474,900
Welcome to this stunning 2-bedroom bungalow, just 4 years old, combining contemporary comfort with rustic charm. Located conveniently close to Strathroy and providing easy access to Highway 402, this home offers a peaceful lifestyle with nearby amenities. As you step onto the beautiful front porch, you're welcomed into a spacious living room filled with natural light. The kitchen is a true highlight, featuring a shiplap ceiling with beams, a large pantry, and a farmhouse sink. The dining area boasts cozy banquet seating, perfect for family meals, and a back door that opens to a lovely back deck for outdoor enjoyment. The main floor includes a large primary bedroom, a generous second bedroom, a convenient laundry closet, and a beautiful bathroom with a soaker tub, shower, and vanity. Vinyl flooring and ample pot lights throughout add a modern touch. The basement offers endless possibilities to create an office or third bedroom, and a family room, along with the potential to add another room and bathroom. One of the standout features of this property is the large 24' x 24' shop with hydro perfect space for hobbies, storage, or a workshop. This home is move-in ready and has everything you need for a comfortable lifestyle. Don't miss out on this incredible property! (id:50886)
Property Details
|
MLS® Number
|
X10426049 |
|
Property Type
|
Single Family |
|
Community Name
|
Kerwood |
|
AmenitiesNearBy
|
Park |
|
ParkingSpaceTotal
|
5 |
Building
|
BathroomTotal
|
1 |
|
BedroomsAboveGround
|
2 |
|
BedroomsTotal
|
2 |
|
Appliances
|
Water Heater, Dishwasher, Refrigerator, Stove |
|
ArchitecturalStyle
|
Bungalow |
|
BasementDevelopment
|
Partially Finished |
|
BasementType
|
Full (partially Finished) |
|
ConstructionStyleAttachment
|
Detached |
|
CoolingType
|
Central Air Conditioning |
|
ExteriorFinish
|
Vinyl Siding |
|
FoundationType
|
Poured Concrete |
|
HeatingFuel
|
Natural Gas |
|
HeatingType
|
Forced Air |
|
StoriesTotal
|
1 |
|
SizeInterior
|
699.9943 - 1099.9909 Sqft |
|
Type
|
House |
Parking
Land
|
Acreage
|
No |
|
LandAmenities
|
Park |
|
Sewer
|
Sanitary Sewer |
|
SizeDepth
|
132 Ft ,4 In |
|
SizeFrontage
|
48 Ft ,10 In |
|
SizeIrregular
|
48.9 X 132.4 Ft |
|
SizeTotalText
|
48.9 X 132.4 Ft|under 1/2 Acre |
|
ZoningDescription
|
Vr |
Rooms
| Level |
Type |
Length |
Width |
Dimensions |
|
Main Level |
Living Room |
3.59 m |
4.29 m |
3.59 m x 4.29 m |
|
Main Level |
Kitchen |
3.59 m |
3.84 m |
3.59 m x 3.84 m |
|
Main Level |
Dining Room |
3.21 m |
2.65 m |
3.21 m x 2.65 m |
|
Main Level |
Primary Bedroom |
3.55 m |
4.19 m |
3.55 m x 4.19 m |
|
Main Level |
Bedroom |
2.96 m |
3.05 m |
2.96 m x 3.05 m |
|
Main Level |
Bathroom |
2.51 m |
3.46 m |
2.51 m x 3.46 m |
Utilities
|
Cable
|
Available |
|
Sewer
|
Installed |
https://www.realtor.ca/real-estate/27654542/27749-kerwood-road-adelaide-metcalfe-kerwood-kerwood
















