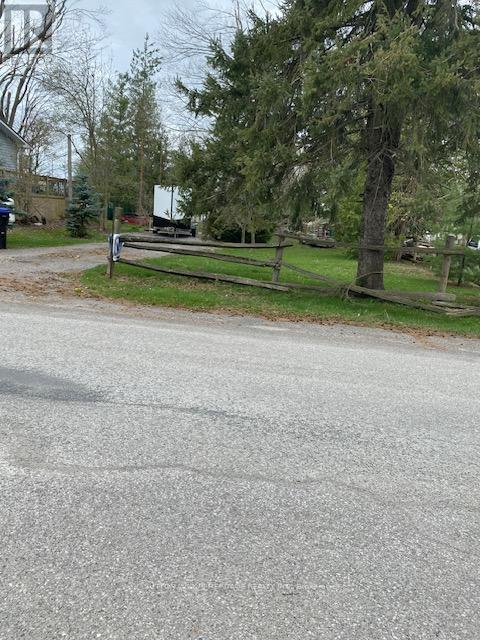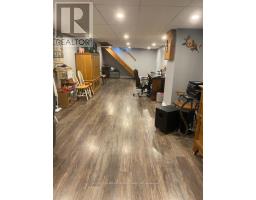2776 Mary Street Ramara, Ontario L0K 1B0
1 Bedroom
2 Bathroom
1,100 - 1,500 ft2
Bungalow
Fireplace
Central Air Conditioning, Ventilation System
Forced Air
$699,900
Great Family Home! Vaulted Ceiling, Walkout To Deck From Dining Room, Huge Family Room For Entertainment, Pot Lights, Propane Fireplace. Upgraded Metal Roof 4 Years New, Propane And Air Conditioning 2 Year New, Windows 5 Years New, Eavestrough And Leaf Guard Installed 2024. Property Features Walking Distance To Schools, Stores, Church's And Close To Marina. Additional Deeded Lot 50 x 122 Included With The House. All That Is Left Is Turn Key And Enjoy! (id:50886)
Property Details
| MLS® Number | S12128112 |
| Property Type | Single Family |
| Community Name | Brechin |
| Equipment Type | Propane Tank |
| Parking Space Total | 8 |
| Rental Equipment Type | Propane Tank |
Building
| Bathroom Total | 2 |
| Bedrooms Above Ground | 1 |
| Bedrooms Total | 1 |
| Amenities | Fireplace(s) |
| Appliances | Garage Door Opener Remote(s), Water Heater, Dishwasher, Dryer, Garage Door Opener, Stove, Washer, Refrigerator |
| Architectural Style | Bungalow |
| Basement Development | Partially Finished |
| Basement Type | N/a (partially Finished) |
| Construction Style Attachment | Detached |
| Cooling Type | Central Air Conditioning, Ventilation System |
| Exterior Finish | Stone, Vinyl Siding |
| Fireplace Present | Yes |
| Flooring Type | Laminate, Carpeted |
| Foundation Type | Concrete |
| Heating Fuel | Propane |
| Heating Type | Forced Air |
| Stories Total | 1 |
| Size Interior | 1,100 - 1,500 Ft2 |
| Type | House |
| Utility Water | Municipal Water |
Parking
| Detached Garage | |
| Garage |
Land
| Acreage | No |
| Sewer | Sanitary Sewer |
| Size Depth | 122 Ft ,6 In |
| Size Frontage | 111 Ft |
| Size Irregular | 111 X 122.5 Ft |
| Size Total Text | 111 X 122.5 Ft |
Rooms
| Level | Type | Length | Width | Dimensions |
|---|---|---|---|---|
| Basement | Family Room | 14.4 m | 7.62 m | 14.4 m x 7.62 m |
| Basement | Utility Room | 8.87 m | 3.92 m | 8.87 m x 3.92 m |
| Ground Level | Living Room | 6.36 m | 3.93 m | 6.36 m x 3.93 m |
| Ground Level | Dining Room | 3.26 m | 3.93 m | 3.26 m x 3.93 m |
| Ground Level | Kitchen | 3.93 m | 2.74 m | 3.93 m x 2.74 m |
| Ground Level | Primary Bedroom | 3.94 m | 3.96 m | 3.94 m x 3.96 m |
| Ground Level | Bedroom | 3.93 m | 3.36 m | 3.93 m x 3.36 m |
| Ground Level | Bedroom | 3.83 m | 3.4 m | 3.83 m x 3.4 m |
| Ground Level | Utility Room | 3.05 m | 2.37 m | 3.05 m x 2.37 m |
Utilities
| Sewer | Installed |
https://www.realtor.ca/real-estate/28268108/2776-mary-street-ramara-brechin-brechin
Contact Us
Contact us for more information
Gail Josephine Dennis
Salesperson
Sutton Group-Heritage Realty Inc.
300 Clements Road West
Ajax, Ontario L1S 3C6
300 Clements Road West
Ajax, Ontario L1S 3C6
(905) 619-9500
(905) 619-3334





















































