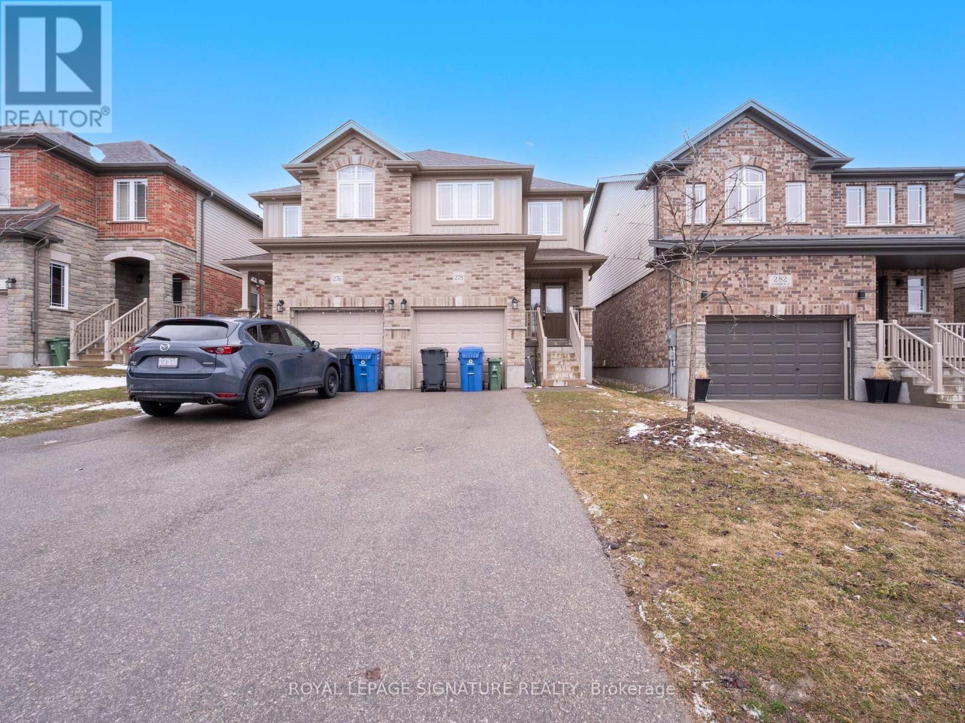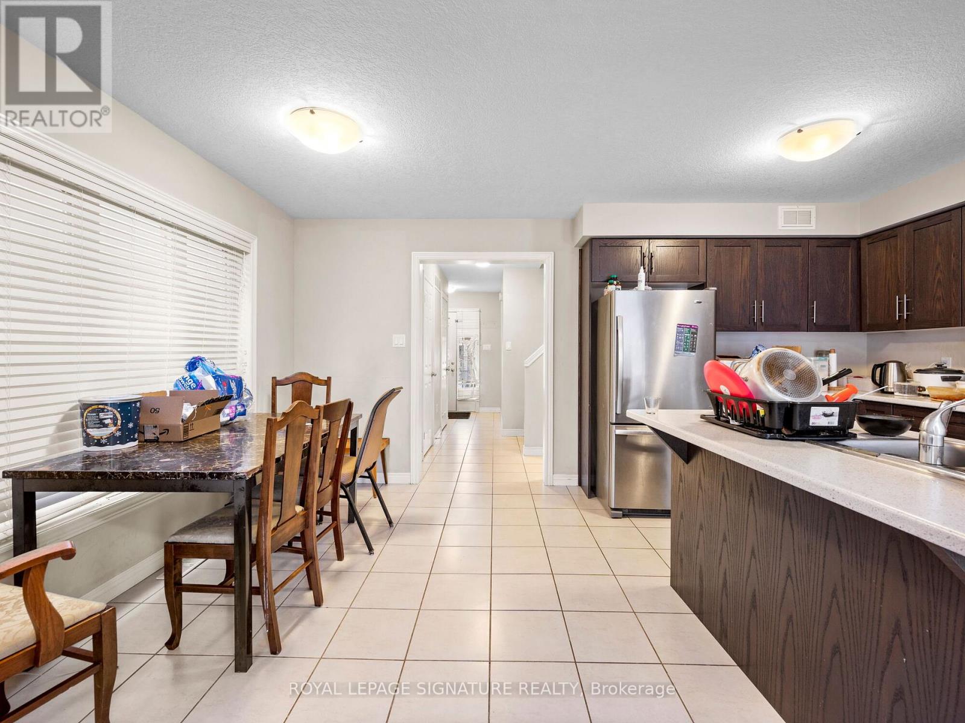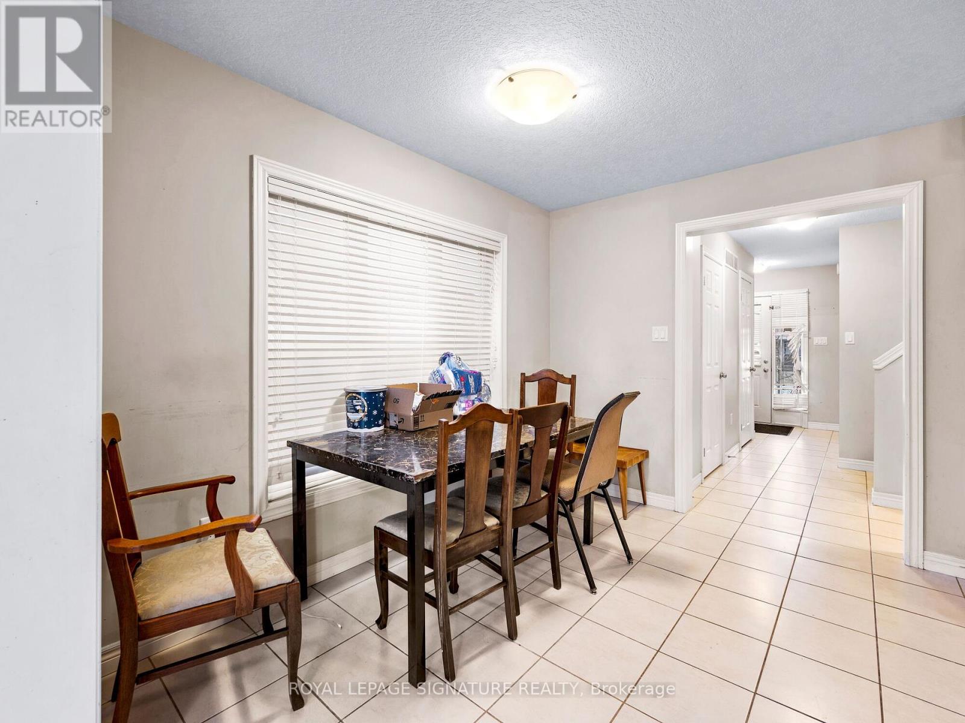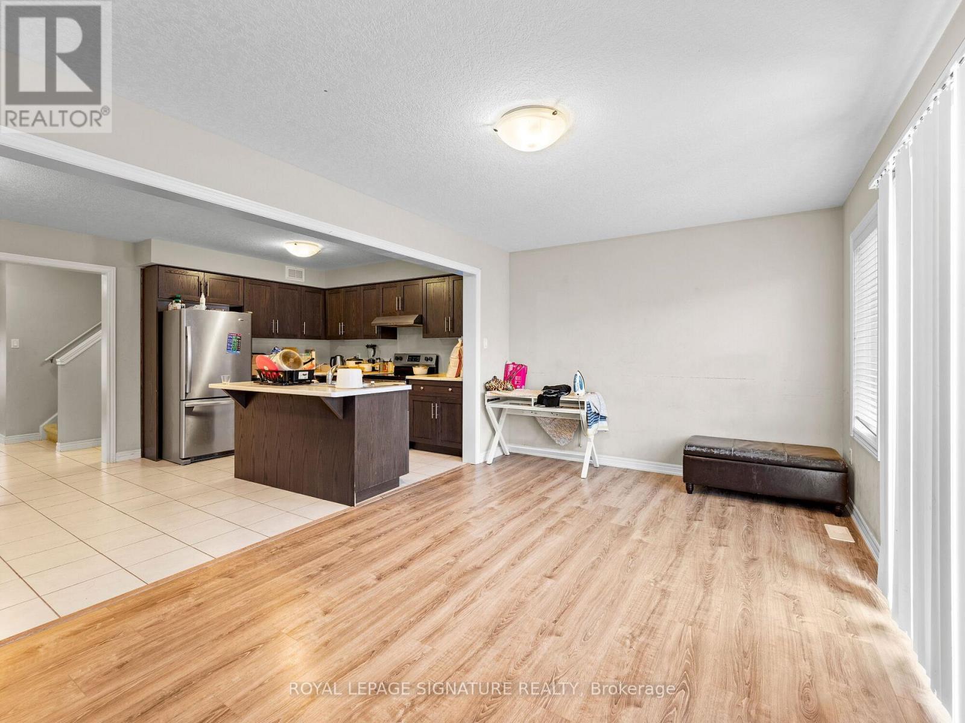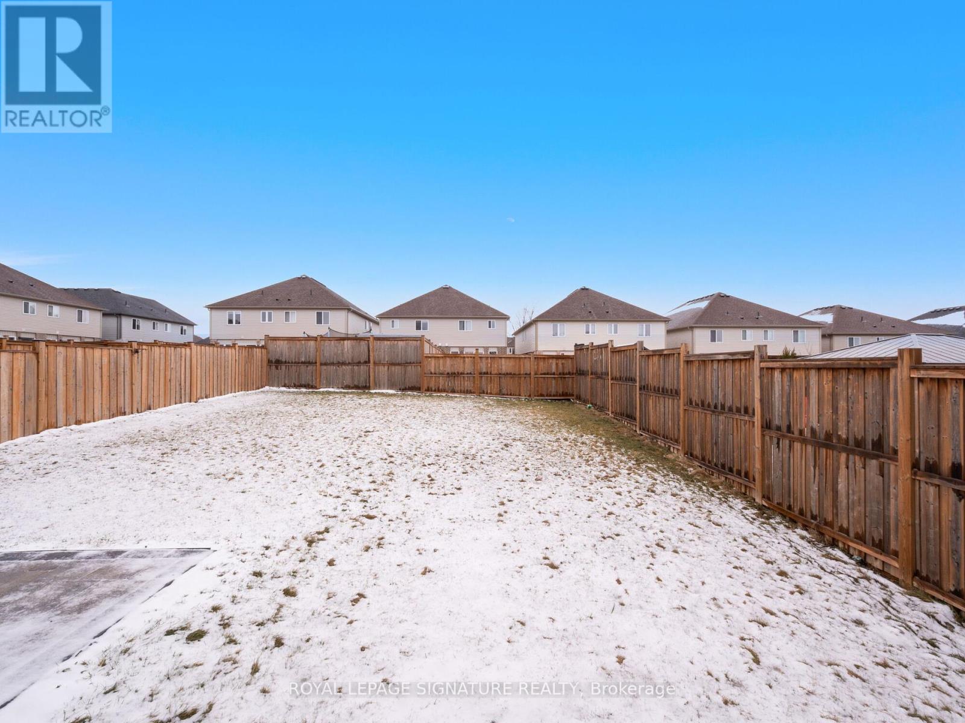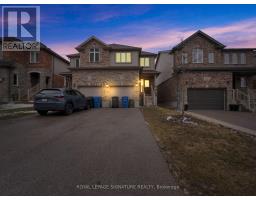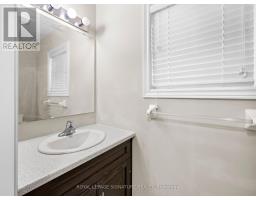278 Ambrous Crescent Guelph, Ontario N1G 0G2
$3,000 Monthly
A modern multi level semi-detached house with a great open floor layout. Spacious living room with large windows offer plenty of natural light. Spacious modern kitchen with stainless steel appliances and breakfast bar. Convenient powder room located on main level. On the second floor, master bedroom with walk-in closet and 4-piece ensuite plus 2 other well-sized bedrooms and the main bathroom, large windows throughout and walk-out to good sized backyard. Close to all amenities including University of Guelph and Stone Road Mall just minutes away. Stainless steel stove, fridge and dishwasher. Washer and Dryer, attached garage, A/C, ensuite laundry on upper level. Basement great for additional storage. (id:50886)
Property Details
| MLS® Number | X12035025 |
| Property Type | Single Family |
| Community Name | Kortright East |
| Parking Space Total | 2 |
Building
| Bathroom Total | 3 |
| Bedrooms Above Ground | 3 |
| Bedrooms Total | 3 |
| Age | 6 To 15 Years |
| Appliances | Water Heater |
| Basement Development | Unfinished |
| Basement Type | Full (unfinished) |
| Construction Style Attachment | Semi-detached |
| Cooling Type | Central Air Conditioning |
| Exterior Finish | Vinyl Siding, Brick |
| Foundation Type | Poured Concrete |
| Half Bath Total | 1 |
| Heating Fuel | Natural Gas |
| Heating Type | Forced Air |
| Stories Total | 2 |
| Size Interior | 1,100 - 1,500 Ft2 |
| Type | House |
| Utility Water | Municipal Water |
Parking
| Garage | |
| No Garage |
Land
| Acreage | No |
| Sewer | Sanitary Sewer |
Contact Us
Contact us for more information
Akram Sharkawy
Salesperson
201-30 Eglinton Ave West
Mississauga, Ontario L5R 3E7
(905) 568-2121
(905) 568-2588

