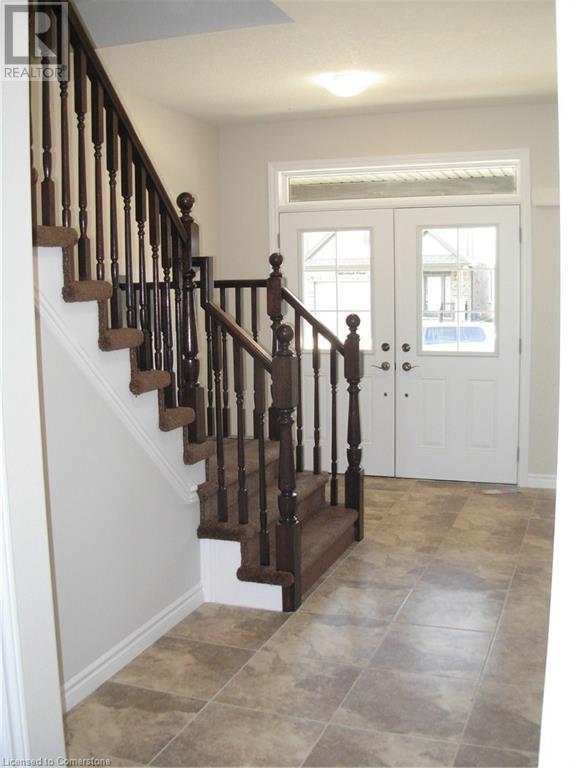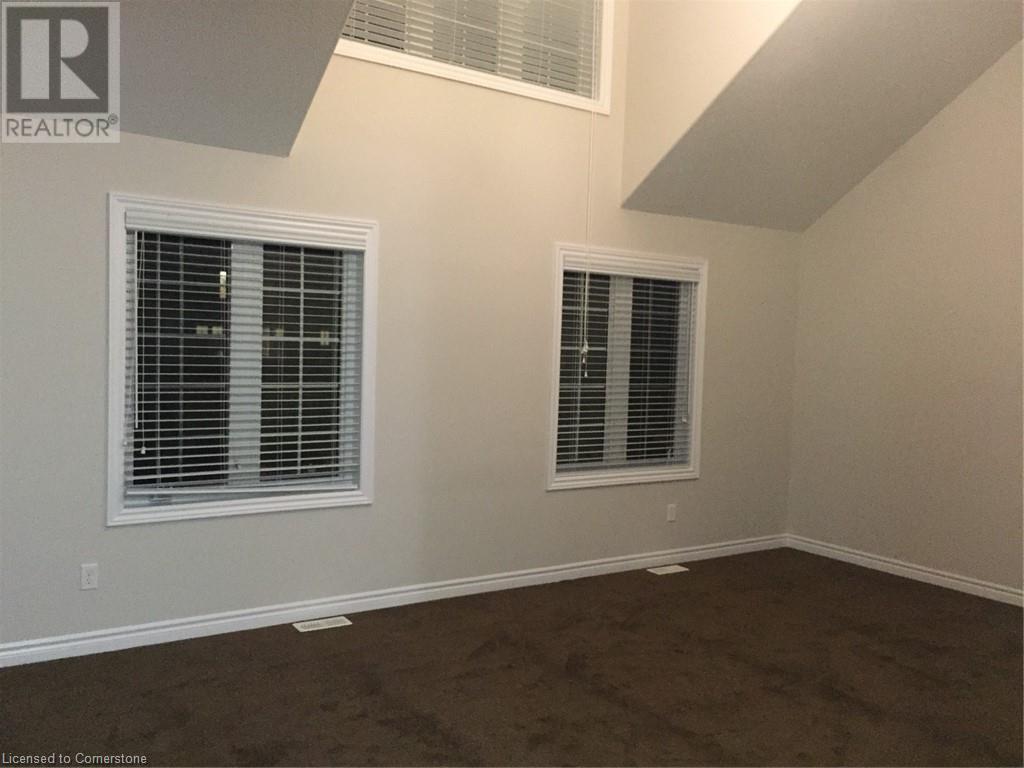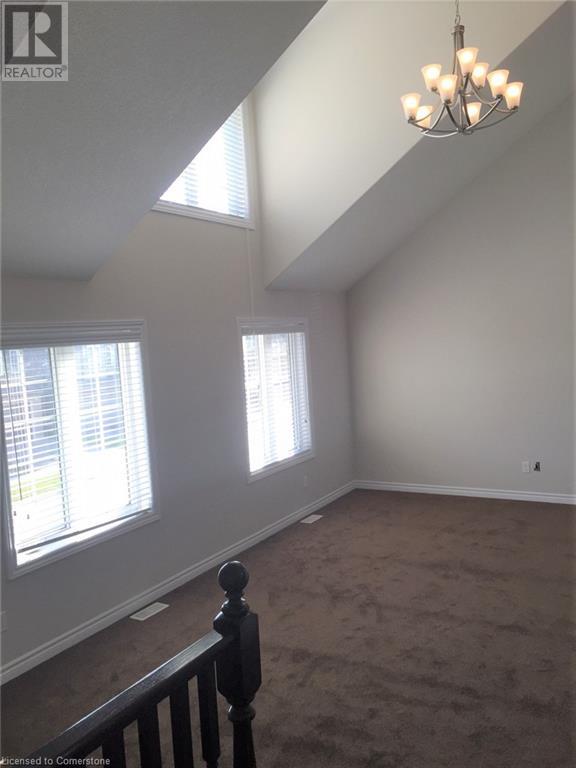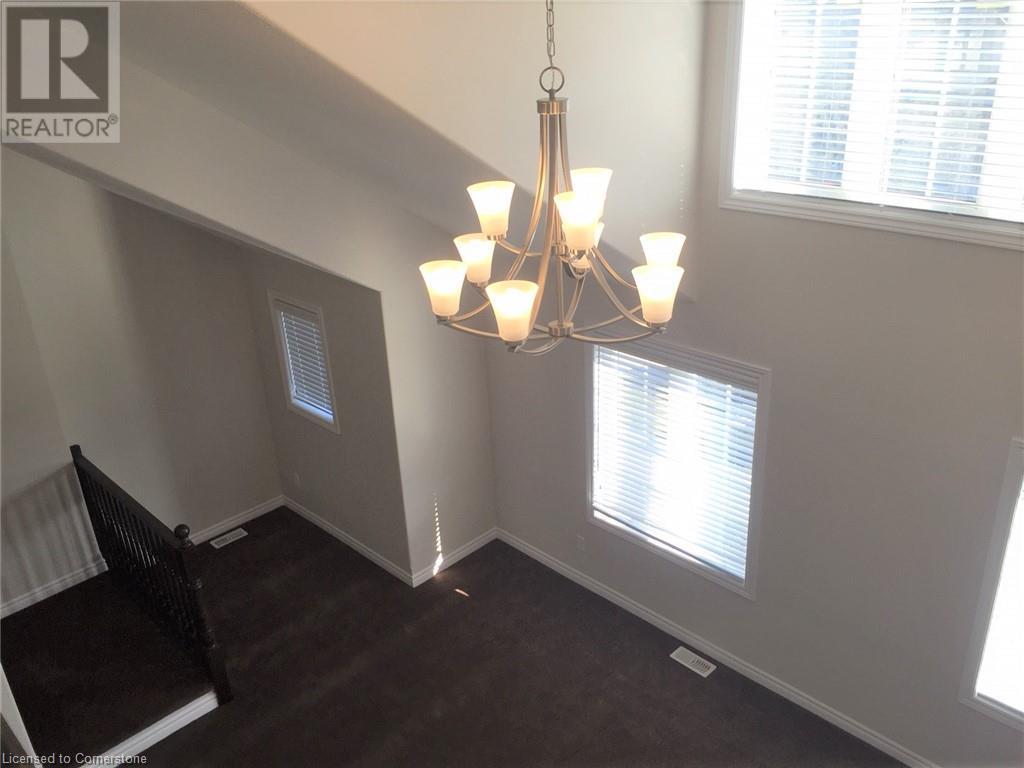278 Buttonbush Street Waterloo, Ontario N2V 0B2
$3,195 Monthly
Beautifully finished 3-bedroom, 3-bathroom, over 2600 sq.ft. with UPPER-LEVEL FAMILY ROOM and FINISHED LOFT. Open Concept main floor with 9' ceilings with stainless steel appliances in the kitchen. Living Room with gas FIREPLACE. Master Bedroom with ensuite bathroom and a walk-in closet. Central Air and garage door opener with remotes, blinds in all windows. FULLY FENCED YARD with a good size DECK. Elementary school walk-in distance. 12 min bus ride to Universities of Waterloo. Boardwalk with all the shops and restaurants you need, Costco nearby. Utilities paid by tenants including water heater rental. Good credit is required, and a full application must be submitted. Photos as per vacant unit. (id:50886)
Property Details
| MLS® Number | 40676413 |
| Property Type | Single Family |
| AmenitiesNearBy | Park, Public Transit, Schools, Shopping |
| EquipmentType | Water Heater |
| Features | Conservation/green Belt, Paved Driveway, Sump Pump, Automatic Garage Door Opener |
| ParkingSpaceTotal | 3 |
| RentalEquipmentType | Water Heater |
Building
| BathroomTotal | 3 |
| BedroomsAboveGround | 3 |
| BedroomsTotal | 3 |
| Appliances | Central Vacuum - Roughed In, Dishwasher, Dryer, Refrigerator, Stove, Water Softener, Washer, Microwave Built-in, Garage Door Opener |
| BasementDevelopment | Unfinished |
| BasementType | Full (unfinished) |
| ConstructionStyleAttachment | Detached |
| CoolingType | Central Air Conditioning |
| ExteriorFinish | Brick, Stone, Vinyl Siding |
| FireplacePresent | Yes |
| FireplaceTotal | 1 |
| FoundationType | Poured Concrete |
| HalfBathTotal | 1 |
| HeatingFuel | Natural Gas |
| HeatingType | Forced Air |
| StoriesTotal | 3 |
| SizeInterior | 2616 Sqft |
| Type | House |
| UtilityWater | Municipal Water |
Parking
| Attached Garage |
Land
| Acreage | No |
| LandAmenities | Park, Public Transit, Schools, Shopping |
| Sewer | Municipal Sewage System |
| SizeDepth | 98 Ft |
| SizeFrontage | 34 Ft |
| SizeTotalText | Under 1/2 Acre |
| ZoningDescription | R-6 |
Rooms
| Level | Type | Length | Width | Dimensions |
|---|---|---|---|---|
| Second Level | 3pc Bathroom | Measurements not available | ||
| Second Level | 4pc Bathroom | Measurements not available | ||
| Second Level | Bedroom | 11'0'' x 11'0'' | ||
| Second Level | Bedroom | 11'0'' x 11'0'' | ||
| Second Level | Primary Bedroom | 12'11'' x 13'8'' | ||
| Second Level | Family Room | 19'2'' x 12'8'' | ||
| Third Level | Loft | 19'0'' x 12'11'' | ||
| Main Level | Laundry Room | Measurements not available | ||
| Main Level | 2pc Bathroom | Measurements not available | ||
| Main Level | Great Room | 24'2'' x 11'7'' | ||
| Main Level | Dining Room | 9'5'' x 11'8'' | ||
| Main Level | Kitchen | 14'6'' x 10'0'' |
https://www.realtor.ca/real-estate/27641270/278-buttonbush-street-waterloo
Interested?
Contact us for more information
Lidia Adamska
Salesperson
766 Old Hespeler Rd
Cambridge, Ontario N3H 5L8

























































