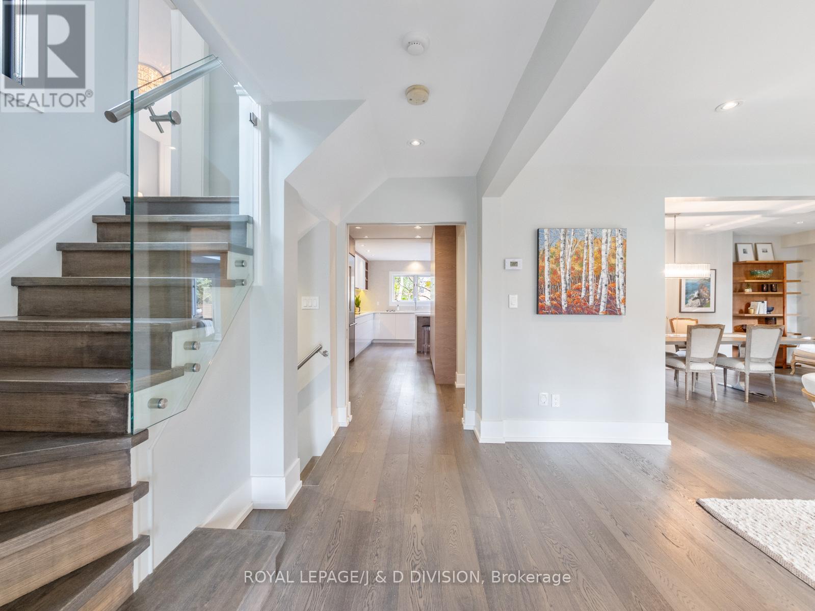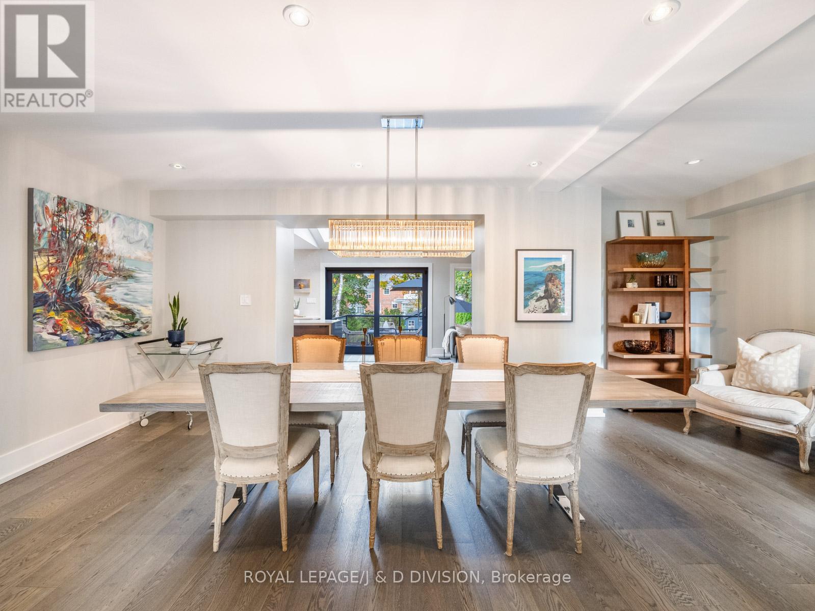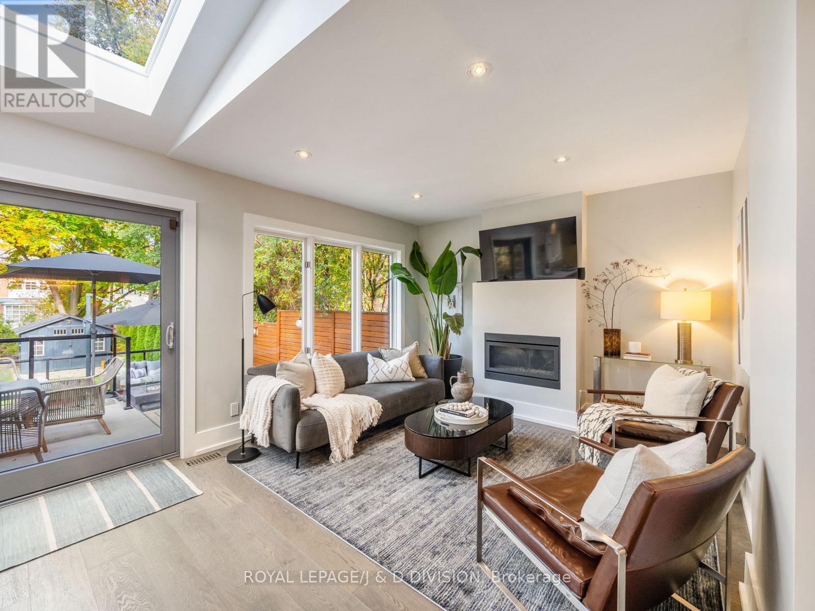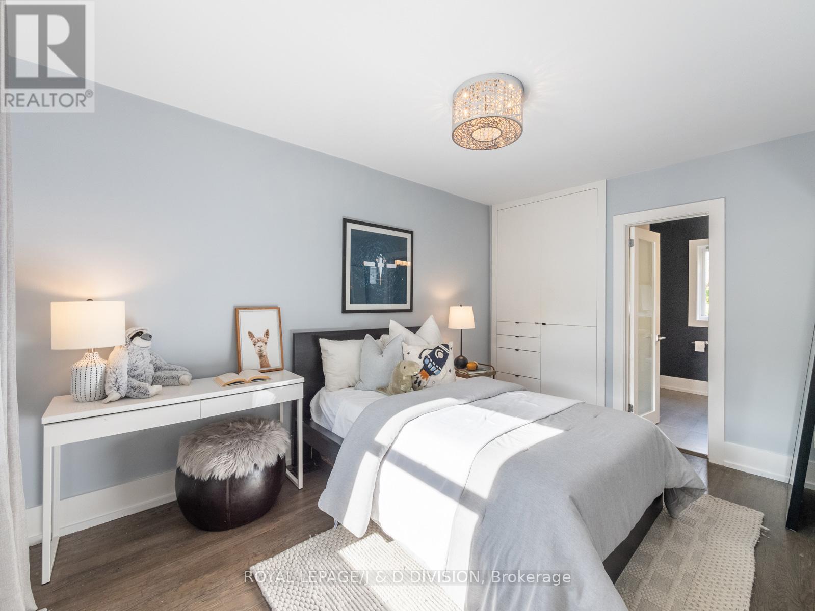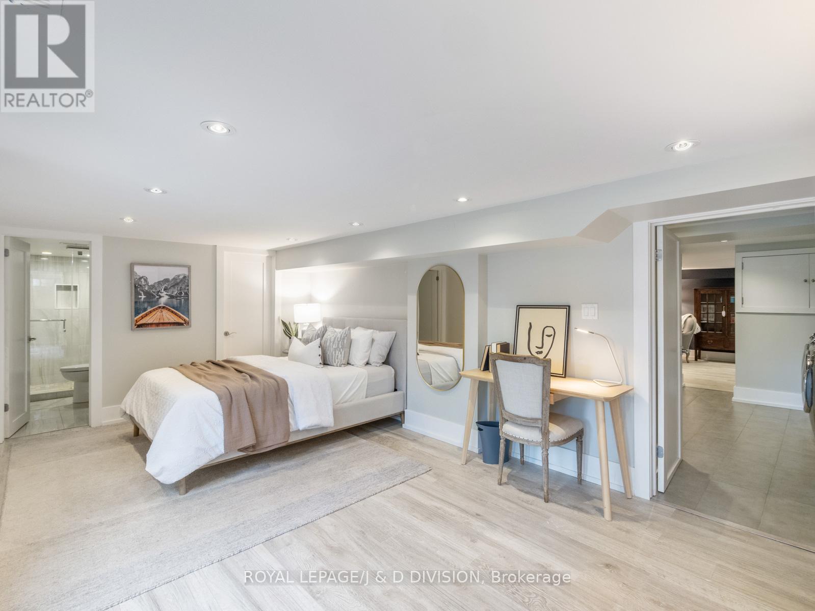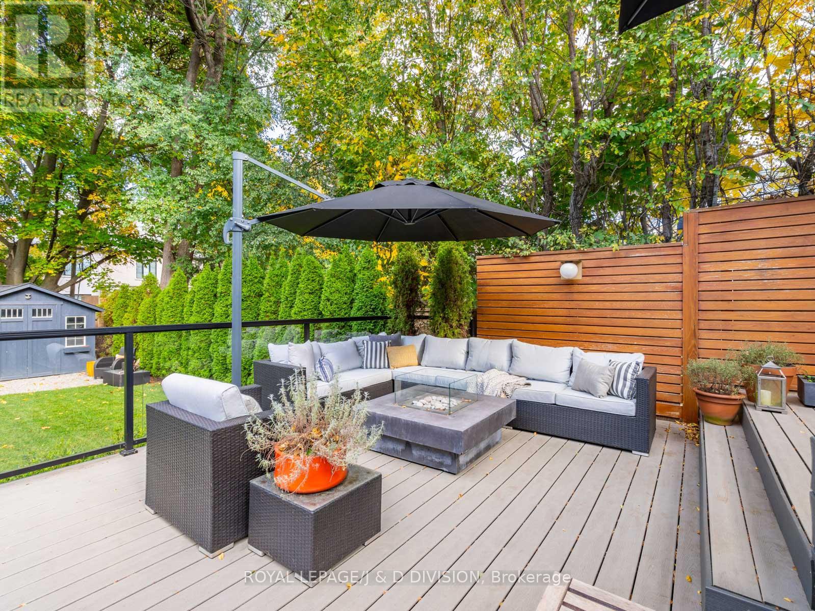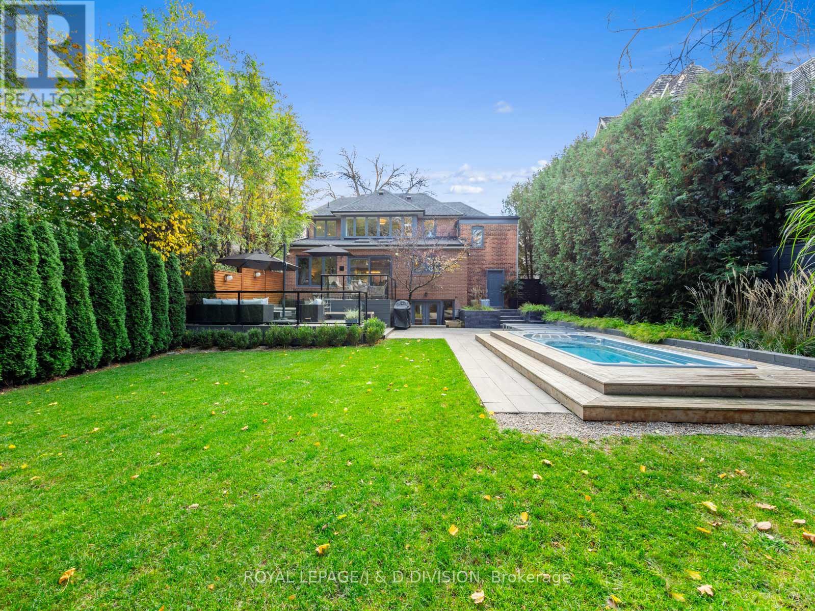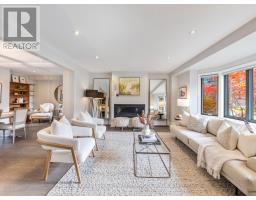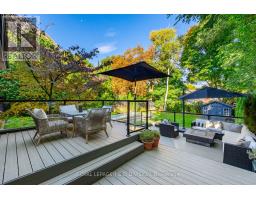278 Dawlish Avenue Toronto, Ontario M4N 1J5
$4,395,000
The perfect Lawrence Park family home. Fully renovated detached 4+1 bedrooms, 5 bathrooms with main floor addition. Timeless finishes throughout, transitional floor plan with large principal rooms with incredible natural light. Massive kitchen with centre island/breakfast bar, integrated appliances and quartz countertops. Additional serving station with bonus pantry. The kitchen is open to the main floor family room that has walkout to the two tiered back deck and sun patio. A main floor powder room and mud room with separate entry completes the space. Four bedrooms upstairs, the primary suite has a built-in closet system and 5 piece luxury bathroom. 3 more bedrooms and two more renovated bathrooms can be found. The lower level is bonus space the whole family can enjoy. The recreation room is the perfect chill zone and an additional 5th bedroom spans the rear. This bedroom has a walk-in closet, 3-piece ensuite and walk-out to the backyard and plunge style pool/spa. Nestled on a 50 x 150 foot lot in the heart of Lawrence Park, this is the family home you have been searching for. **** EXTRAS **** Versatile Hydrapool. Sensational backyard entertainment space. Lower level walkout. Ample parking in double driveway. (id:50886)
Property Details
| MLS® Number | C10407456 |
| Property Type | Single Family |
| Community Name | Bridle Path-Sunnybrook-York Mills |
| ParkingSpaceTotal | 4 |
| PoolType | Inground Pool |
Building
| BathroomTotal | 5 |
| BedroomsAboveGround | 4 |
| BedroomsBelowGround | 1 |
| BedroomsTotal | 5 |
| Amenities | Fireplace(s) |
| BasementDevelopment | Finished |
| BasementFeatures | Separate Entrance |
| BasementType | N/a (finished) |
| ConstructionStyleAttachment | Detached |
| CoolingType | Central Air Conditioning |
| ExteriorFinish | Brick, Stucco |
| FireplacePresent | Yes |
| FireplaceTotal | 3 |
| FlooringType | Hardwood |
| FoundationType | Block |
| HalfBathTotal | 1 |
| HeatingFuel | Natural Gas |
| HeatingType | Forced Air |
| StoriesTotal | 2 |
| Type | House |
| UtilityWater | Municipal Water |
Land
| Acreage | No |
| Sewer | Sanitary Sewer |
| SizeDepth | 150 Ft |
| SizeFrontage | 50 Ft |
| SizeIrregular | 50 X 150 Ft |
| SizeTotalText | 50 X 150 Ft |
Rooms
| Level | Type | Length | Width | Dimensions |
|---|---|---|---|---|
| Second Level | Bedroom 4 | 3.53 m | 2.51 m | 3.53 m x 2.51 m |
| Second Level | Primary Bedroom | 4.57 m | 4.29 m | 4.57 m x 4.29 m |
| Second Level | Bedroom 2 | 4.09 m | 2.74 m | 4.09 m x 2.74 m |
| Second Level | Bedroom 3 | 4.75 m | 3.4 m | 4.75 m x 3.4 m |
| Basement | Recreational, Games Room | 7.19 m | 3.78 m | 7.19 m x 3.78 m |
| Basement | Bedroom 5 | 6.05 m | 3.3 m | 6.05 m x 3.3 m |
| Main Level | Living Room | 5.59 m | 4.75 m | 5.59 m x 4.75 m |
| Main Level | Dining Room | 6.58 m | 3.78 m | 6.58 m x 3.78 m |
| Main Level | Kitchen | 5.21 m | 4.32 m | 5.21 m x 4.32 m |
| Main Level | Family Room | 4.95 m | 3.53 m | 4.95 m x 3.53 m |
| Main Level | Office | 4.5 m | 2.51 m | 4.5 m x 2.51 m |
| Main Level | Mud Room | 2.51 m | 1.98 m | 2.51 m x 1.98 m |
Interested?
Contact us for more information
Kelly Lee Fulton
Salesperson
477 Mt. Pleasant Road
Toronto, Ontario M4S 2L9


