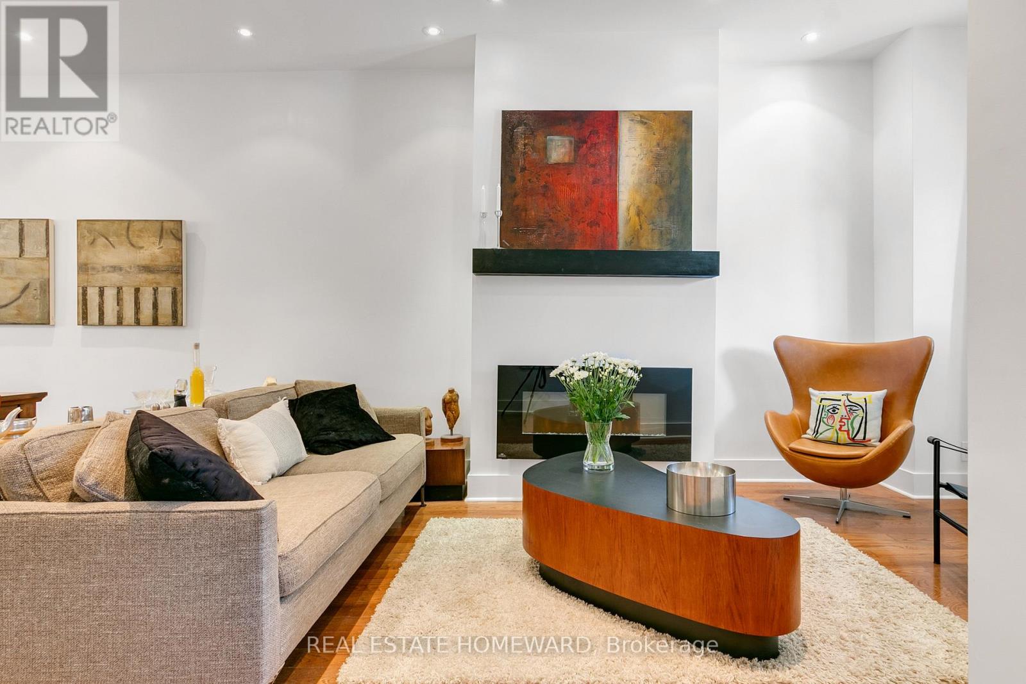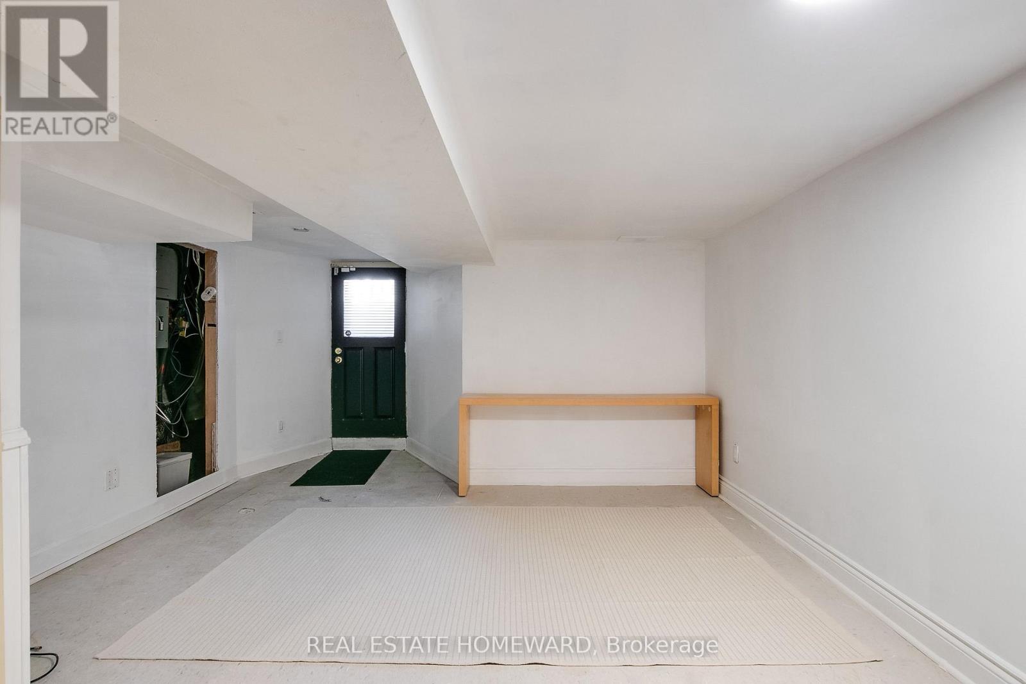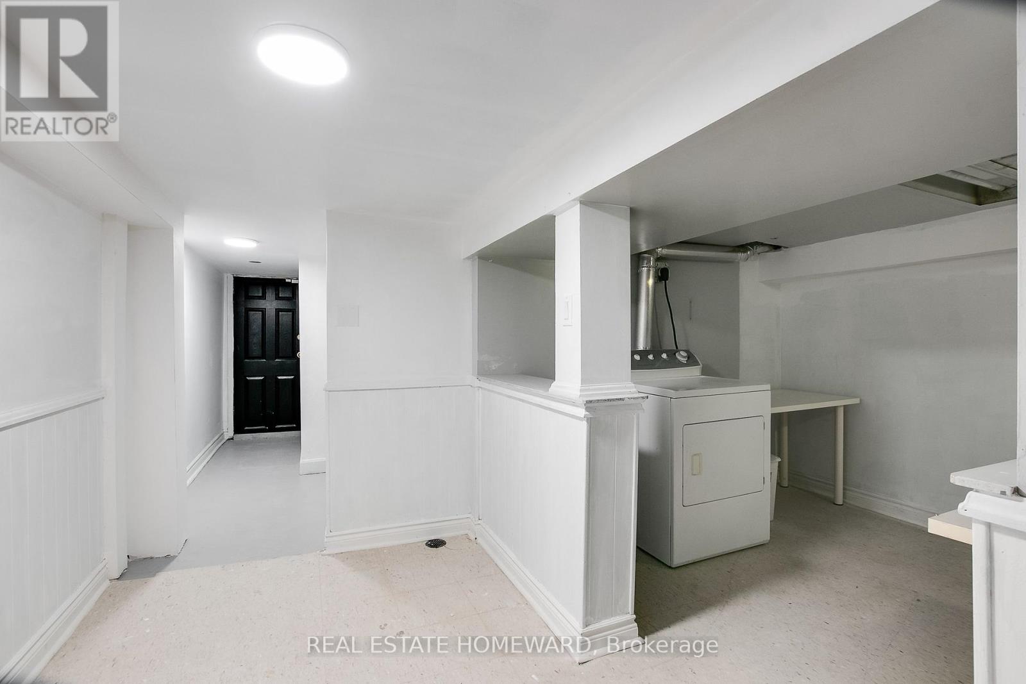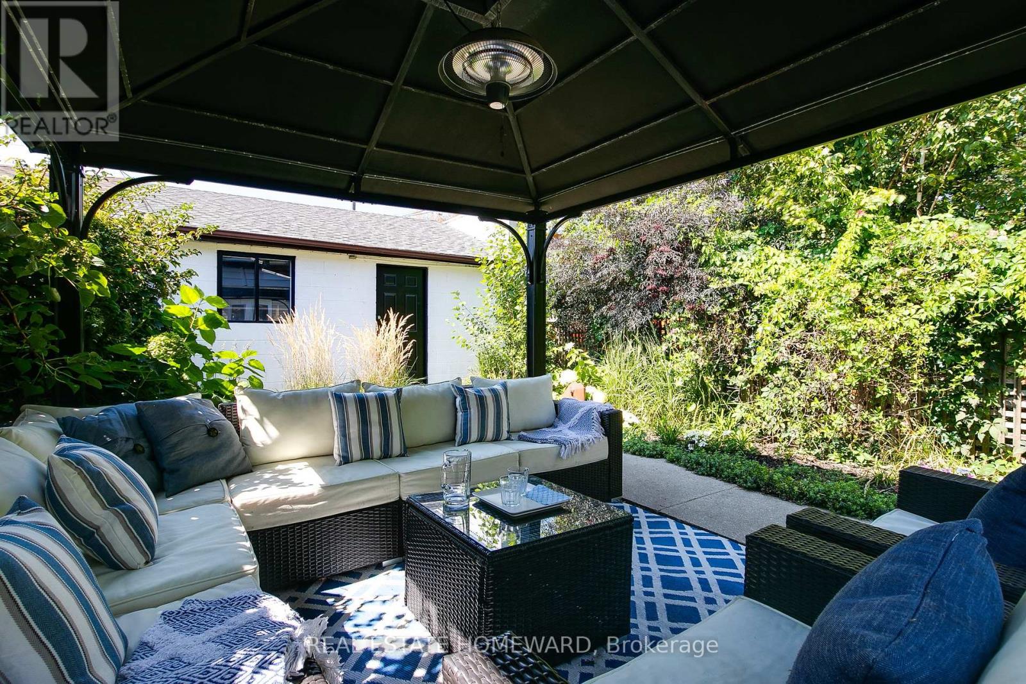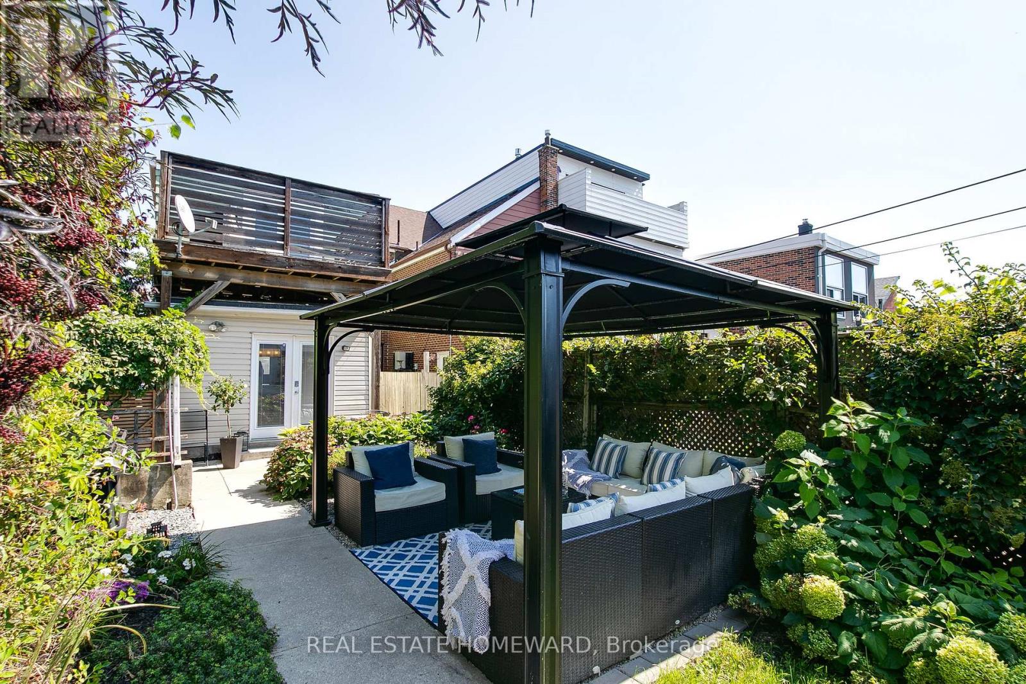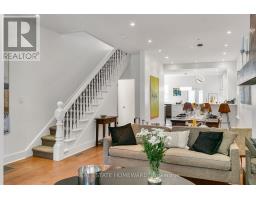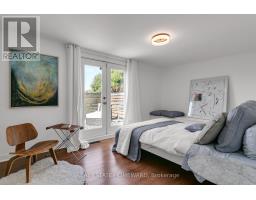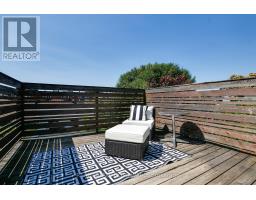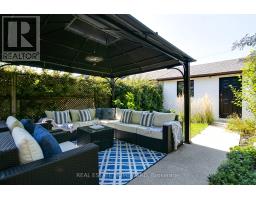278 Euclid Avenue Toronto, Ontario M6J 2K2
$2,149,000
** Gorgeous detached Victorian on treelined Euclid Ave! ** Ideally located between College and Dundas for easy walk to fine restaurants and shopping, this beautifully renovated century home shows much attention to detail! It is a welcoming, stylish entertainer's dream ** Modern chef's kitchen with double oven and cooktop, island and a walkout to a large west facing garden oasis ** Great flow on main floor with open living/dining, family room opening to lush gardens, and a 2-pc powder rm with laundry! ** Three spacious bedrooms on second PLUS a smaller bedroom, perfect for nursery, home office or futue conversion to ensuite bath ** Basement has a both a front and rear entrance, 4-pc bath and second laundry room ** A deep 129-foot lot allows for a generous backyard paradise with gorgeous landscaping, west sun and gazebo for relaxation and entertaining ** Large double garage ** Great location for those who work and play downtown yet want a serene setting ** (id:50886)
Property Details
| MLS® Number | C9416709 |
| Property Type | Single Family |
| Community Name | Trinity-Bellwoods |
| Features | Lane |
| ParkingSpaceTotal | 2 |
Building
| BathroomTotal | 3 |
| BedroomsAboveGround | 3 |
| BedroomsTotal | 3 |
| Amenities | Fireplace(s) |
| Appliances | Oven - Built-in, Cooktop, Dishwasher, Dryer, Hood Fan, Oven, Refrigerator, Washer |
| BasementDevelopment | Partially Finished |
| BasementFeatures | Separate Entrance |
| BasementType | N/a (partially Finished) |
| ConstructionStyleAttachment | Detached |
| CoolingType | Central Air Conditioning |
| ExteriorFinish | Brick |
| FireplacePresent | Yes |
| FlooringType | Hardwood |
| FoundationType | Unknown |
| HalfBathTotal | 1 |
| HeatingFuel | Natural Gas |
| HeatingType | Forced Air |
| StoriesTotal | 2 |
| SizeInterior | 1499.9875 - 1999.983 Sqft |
| Type | House |
| UtilityWater | Municipal Water |
Parking
| Detached Garage |
Land
| Acreage | No |
| LandscapeFeatures | Landscaped |
| Sewer | Sanitary Sewer |
| SizeDepth | 129 Ft |
| SizeFrontage | 20 Ft ,1 In |
| SizeIrregular | 20.1 X 129 Ft |
| SizeTotalText | 20.1 X 129 Ft |
Rooms
| Level | Type | Length | Width | Dimensions |
|---|---|---|---|---|
| Second Level | Primary Bedroom | 4.6 m | 2.97 m | 4.6 m x 2.97 m |
| Second Level | Bedroom | 4.75 m | 2.9 m | 4.75 m x 2.9 m |
| Second Level | Bedroom | 3.68 m | 2.97 m | 3.68 m x 2.97 m |
| Second Level | Office | 2.95 m | 1.5 m | 2.95 m x 1.5 m |
| Main Level | Living Room | 10.25 m | 3.12 m | 10.25 m x 3.12 m |
| Main Level | Dining Room | 10.25 m | 3.12 m | 10.25 m x 3.12 m |
| Main Level | Kitchen | 4.55 m | 4.11 m | 4.55 m x 4.11 m |
| Main Level | Family Room | 3.48 m | 2.69 m | 3.48 m x 2.69 m |
Interested?
Contact us for more information
Stephen M. Edge
Salesperson
1858 Queen Street E.
Toronto, Ontario M4L 1H1





