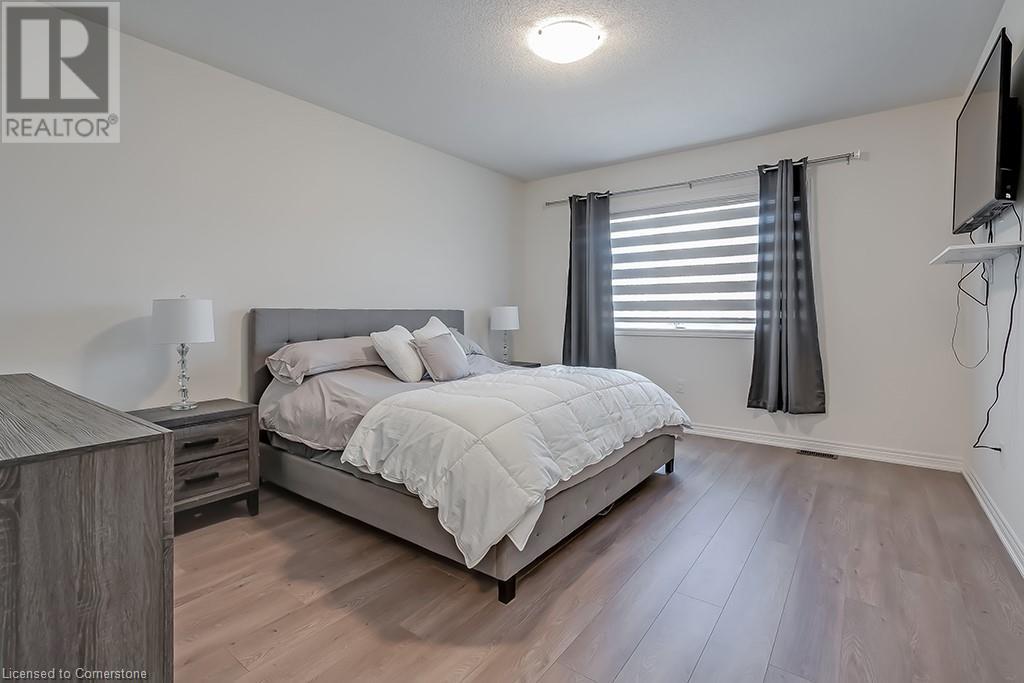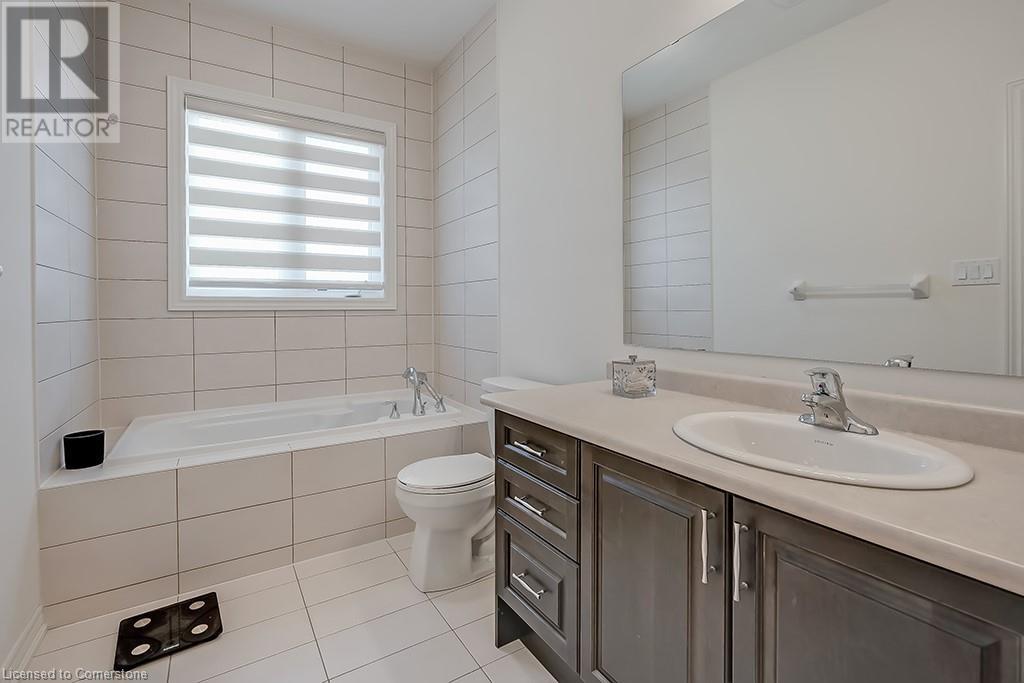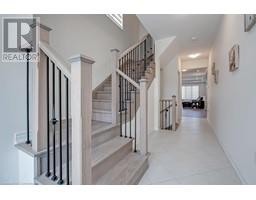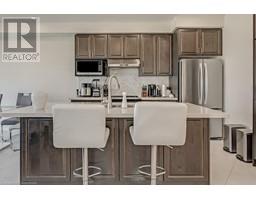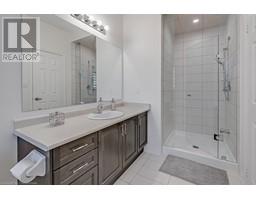278 Great Falls Boulevard Waterdown, Ontario L0R 2H7
$3,400 MonthlyWater
Welcome to this brand-new Glendale model semi-detached home by Starlane, ideally situated just off Dundas Street—steps from shopping, top-rated schools, scenic trails, and only minutes to Highways 403, 407, and Aldershot GO Station. Perfectly positioned between Burlington and Hamilton, this deep-lot 3-bedroom, 2.5-bath home features a spacious backyard and a bright, carpet-free interior with modern, neutral finishes throughout. Enjoy the convenience of open concept floor plan, stainless steel kitchen appliances, in-suite laundry, roller blinds, a cozy fireplace in the family room, and a garage door opener—all included in the lease. No smoking. AAA tenants only. (id:50886)
Property Details
| MLS® Number | 40714647 |
| Property Type | Single Family |
| Amenities Near By | Park, Schools, Shopping |
| Equipment Type | Water Heater |
| Features | Paved Driveway, Shared Driveway |
| Parking Space Total | 2 |
| Rental Equipment Type | Water Heater |
| Structure | Porch |
Building
| Bathroom Total | 3 |
| Bedrooms Above Ground | 3 |
| Bedrooms Total | 3 |
| Appliances | Central Vacuum, Dishwasher, Dryer, Microwave, Refrigerator, Stove, Washer, Hood Fan, Window Coverings, Garage Door Opener |
| Architectural Style | 2 Level |
| Basement Development | Unfinished |
| Basement Type | Full (unfinished) |
| Construction Style Attachment | Semi-detached |
| Cooling Type | Central Air Conditioning |
| Exterior Finish | Brick |
| Fire Protection | Smoke Detectors |
| Fireplace Fuel | Electric |
| Fireplace Present | Yes |
| Fireplace Total | 1 |
| Fireplace Type | Other - See Remarks |
| Foundation Type | None |
| Half Bath Total | 1 |
| Heating Fuel | Natural Gas |
| Heating Type | Forced Air |
| Stories Total | 2 |
| Size Interior | 1,842 Ft2 |
| Type | House |
| Utility Water | Municipal Water |
Parking
| Attached Garage |
Land
| Access Type | Highway Nearby |
| Acreage | No |
| Land Amenities | Park, Schools, Shopping |
| Sewer | Municipal Sewage System |
| Size Depth | 116 Ft |
| Size Frontage | 20 Ft |
| Size Total Text | Unknown |
| Zoning Description | R4-6 |
Rooms
| Level | Type | Length | Width | Dimensions |
|---|---|---|---|---|
| Second Level | Full Bathroom | Measurements not available | ||
| Second Level | 3pc Bathroom | Measurements not available | ||
| Second Level | Laundry Room | Measurements not available | ||
| Second Level | Bedroom | 12'6'' x 6'0'' | ||
| Second Level | Bedroom | 12'8'' x 9'0'' | ||
| Second Level | Primary Bedroom | 16'0'' x 12'10'' | ||
| Basement | Other | Measurements not available | ||
| Main Level | 2pc Bathroom | Measurements not available | ||
| Main Level | Kitchen | 11'3'' x 8'4'' | ||
| Main Level | Breakfast | 10'6'' x 8'4'' | ||
| Main Level | Great Room | 25'9'' x 10'2'' |
Utilities
| Cable | Available |
https://www.realtor.ca/real-estate/28160056/278-great-falls-boulevard-waterdown
Contact Us
Contact us for more information
Kavita Kore
Salesperson
515 Dundas St West Unit 3a
Oakville, Ontario L6M 1L9
(905) 257-7500




















