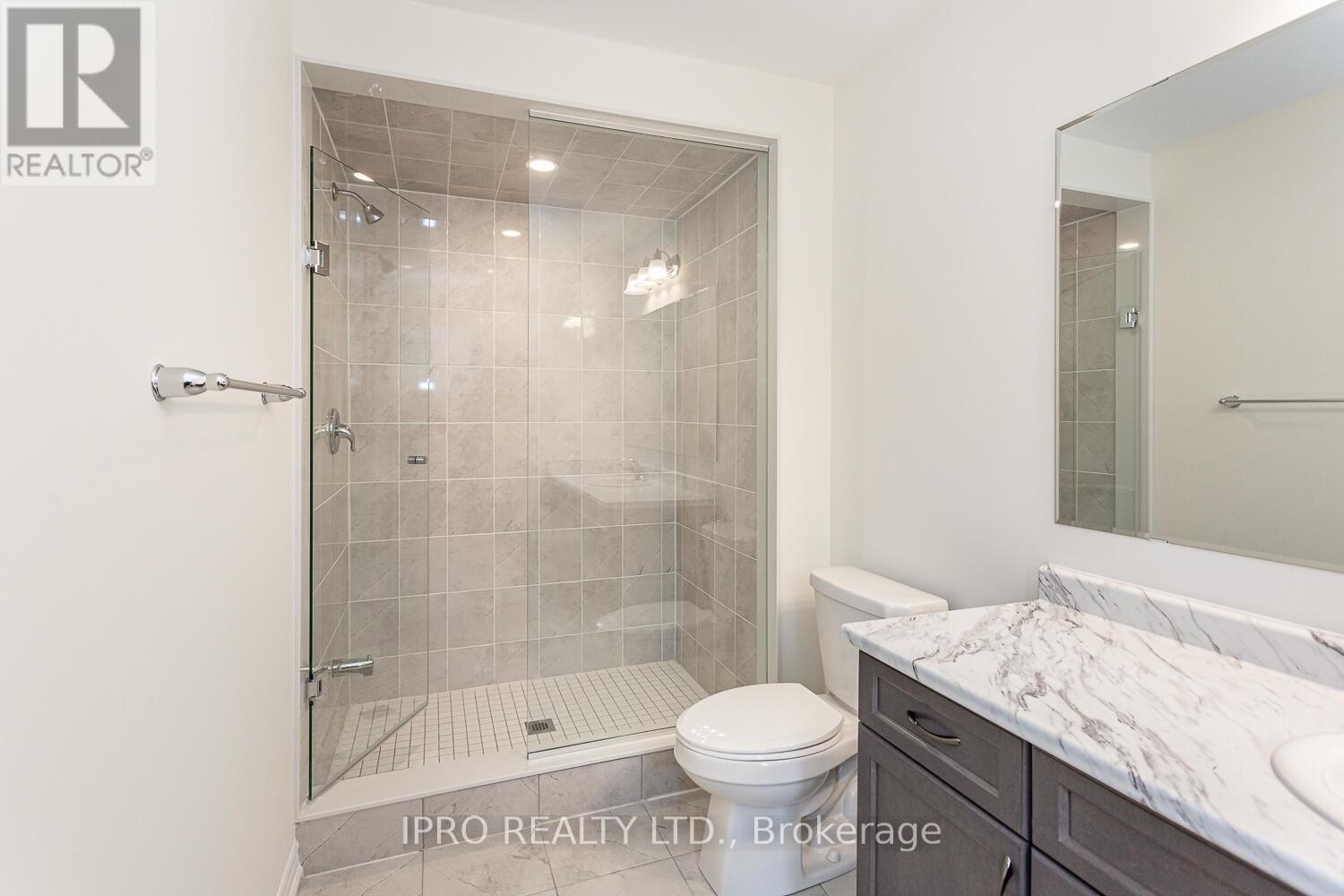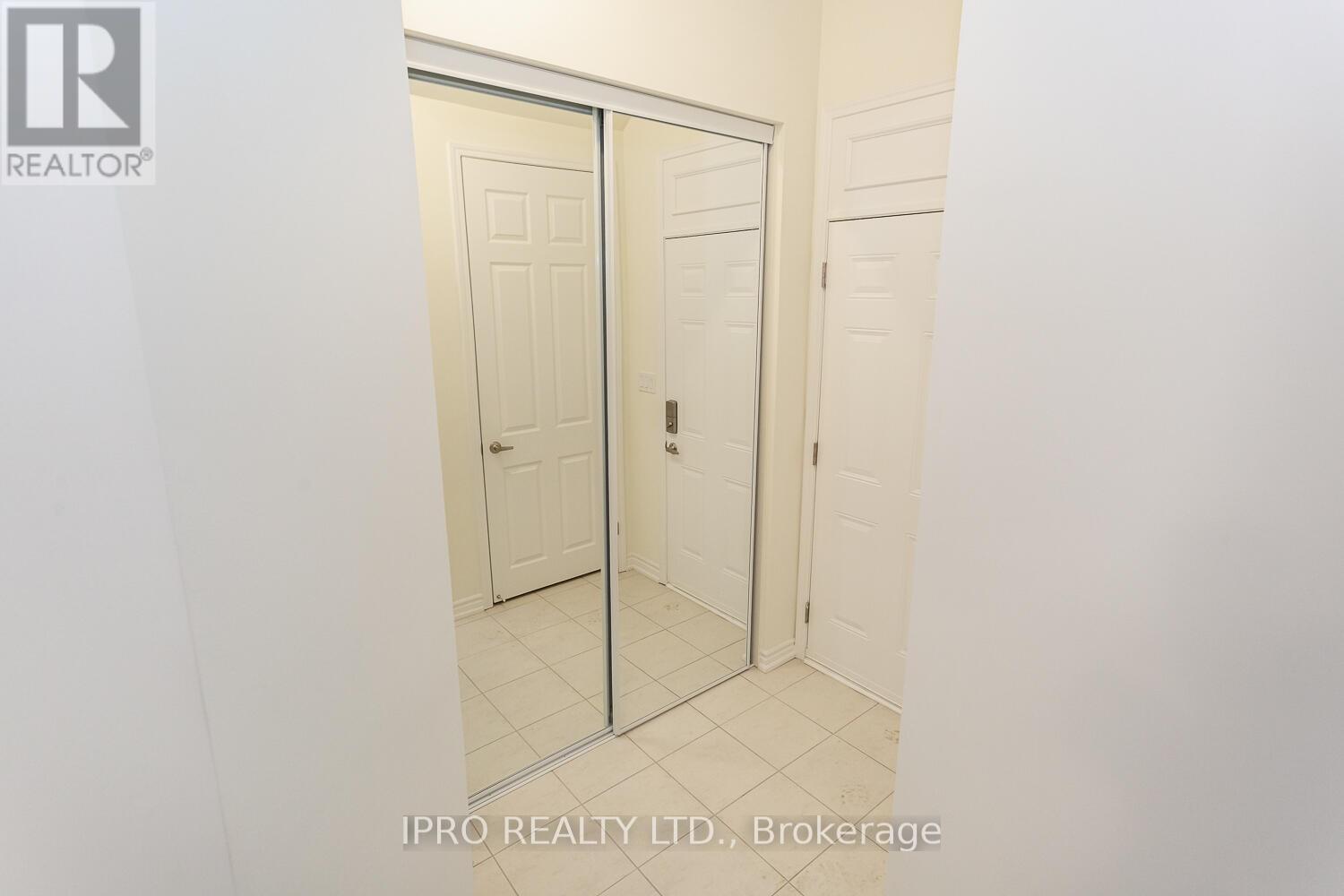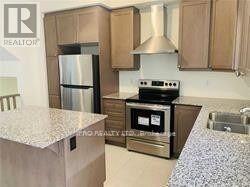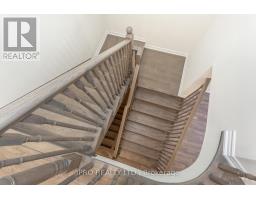278 Lagerfeld Drive Brampton, Ontario L7A 0H8
$3,100 Monthly
New Upgraded Townhouse, 4 Bedrooms, 4 Bathrooms With Double Car Garage Parking, Minutes From Mount Pleasant GO Station. 2 Master Bedrooms, Open Concept Lay-out,Bright, Lots of Natural Lights,Modern Kitchen And Modern Finishes, Built By Mattamy Builder in 2021, The Townhouse Comes With An In-Law Suite/Home Office On The Ground Level With Its Full 4 Pc,Washroom And Window, Walking Distance To Public/ Catholic Schools, Parks & Library. Close To All Amenities, POLT monthly Maintenance Fee of $208.32 Includes landscaping, Snow Removal, common areas Road, parks. Short Term Rent 6-8 Months Only. **** EXTRAS **** Steel Appliances: S/S Fridge, S/S Stove, S/S B/I Dishwasher. White Washer & Dryer. Must Obtain Tenant Insurance. New Immigrants Are Welcomed And Work Permits Are Welcomed. (id:50886)
Property Details
| MLS® Number | W10407445 |
| Property Type | Single Family |
| Community Name | Northwest Brampton |
| ParkingSpaceTotal | 2 |
Building
| BathroomTotal | 4 |
| BedroomsAboveGround | 4 |
| BedroomsTotal | 4 |
| ConstructionStyleAttachment | Attached |
| CoolingType | Central Air Conditioning |
| ExteriorFinish | Brick |
| FlooringType | Laminate, Hardwood, Ceramic |
| HalfBathTotal | 1 |
| HeatingFuel | Natural Gas |
| HeatingType | Forced Air |
| StoriesTotal | 3 |
| Type | Row / Townhouse |
| UtilityWater | Municipal Water |
Parking
| Attached Garage |
Land
| Acreage | No |
| Sewer | Sanitary Sewer |
Rooms
| Level | Type | Length | Width | Dimensions |
|---|---|---|---|---|
| Second Level | Kitchen | 2.46 m | 4.23 m | 2.46 m x 4.23 m |
| Second Level | Living Room | 5.79 m | 3.04 m | 5.79 m x 3.04 m |
| Second Level | Dining Room | 5.79 m | 3.04 m | 5.79 m x 3.04 m |
| Second Level | Eating Area | 3.1 m | 4.23 m | 3.1 m x 4.23 m |
| Third Level | Primary Bedroom | 3.96 m | 3.56 m | 3.96 m x 3.56 m |
| Third Level | Bedroom 2 | 2.86 m | 2.43 m | 2.86 m x 2.43 m |
| Third Level | Bedroom 3 | 2.86 m | 2.83 m | 2.86 m x 2.83 m |
| Third Level | Laundry Room | 1.15 m | 1.3 m | 1.15 m x 1.3 m |
| Ground Level | Bedroom 4 | 3.16 m | 2.74 m | 3.16 m x 2.74 m |
Interested?
Contact us for more information
Syed Shahnawaz Rizvi
Broker
30 Eglinton Ave W. #c12
Mississauga, Ontario L5R 3E7































