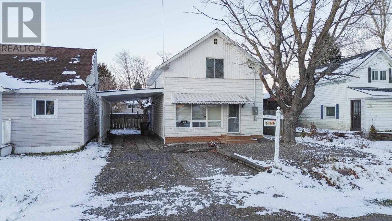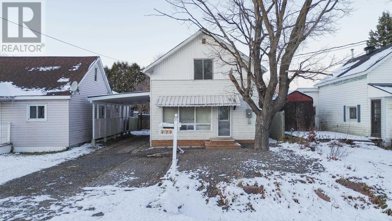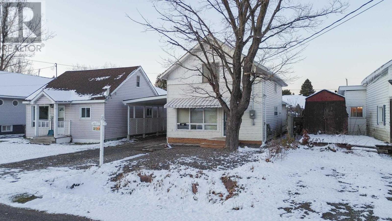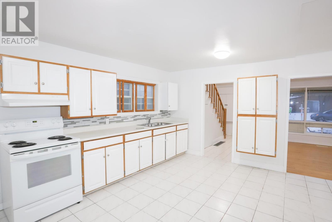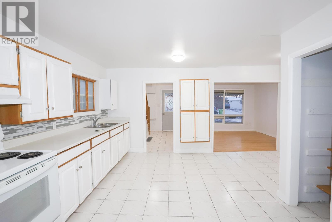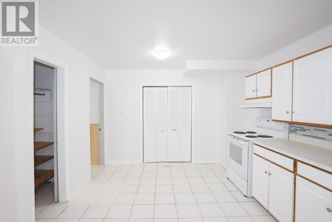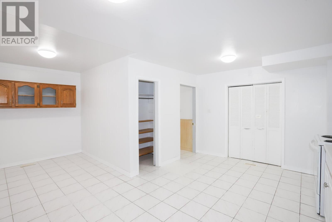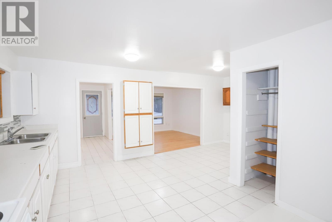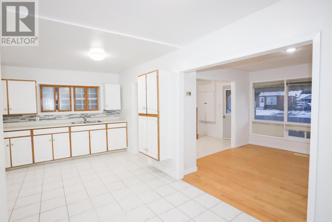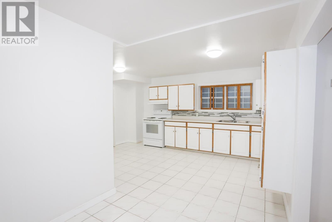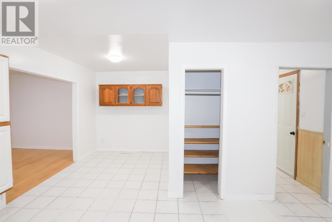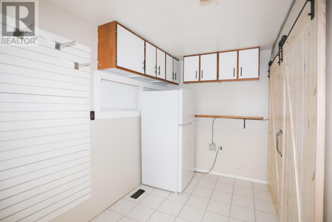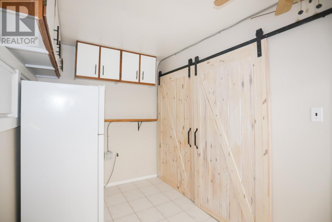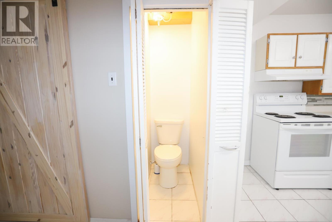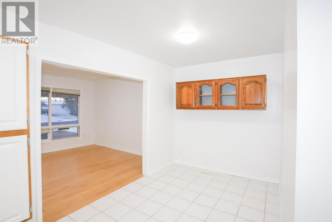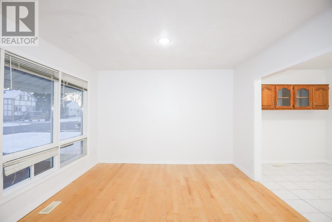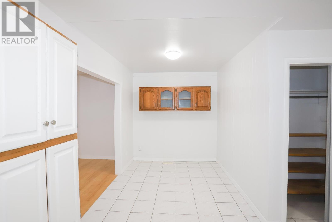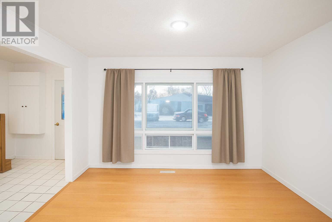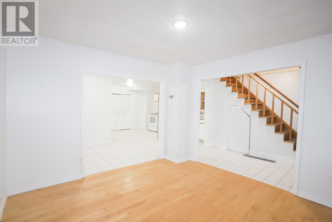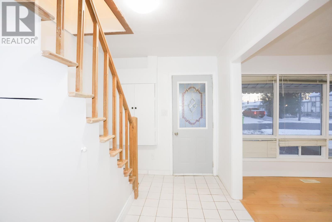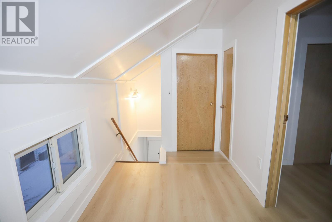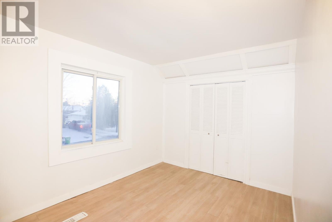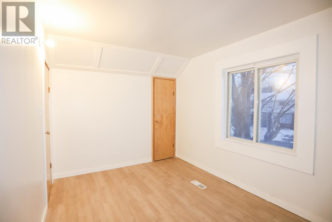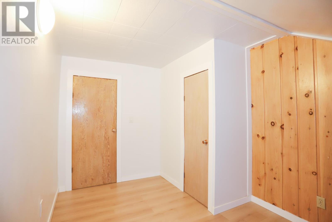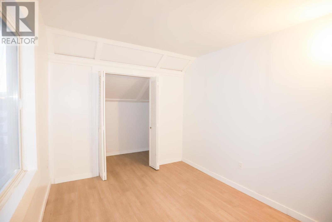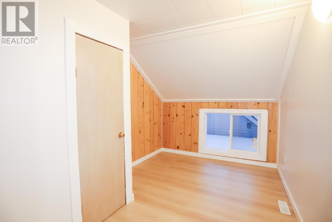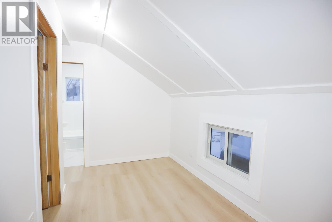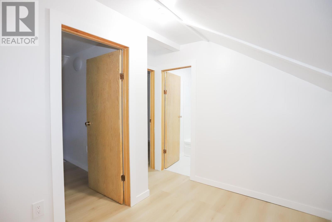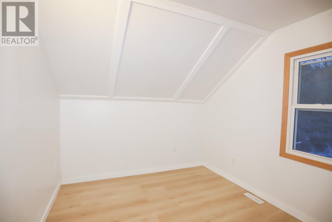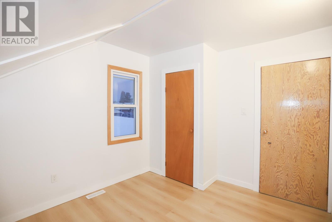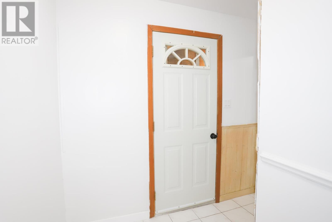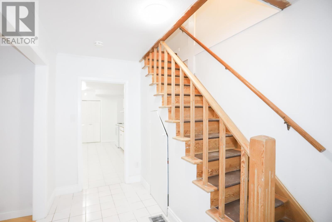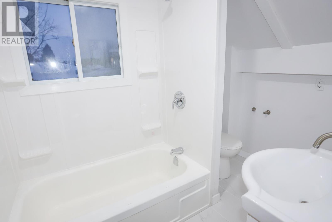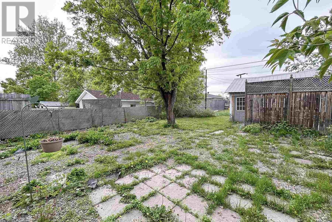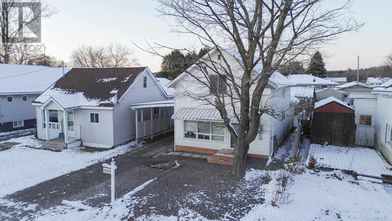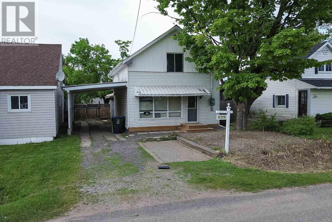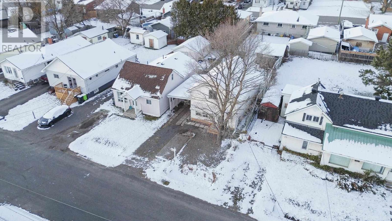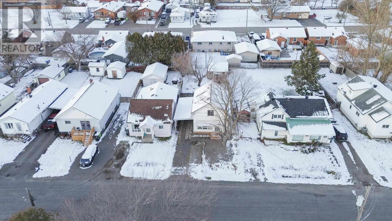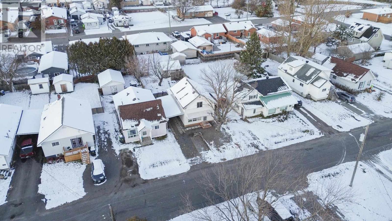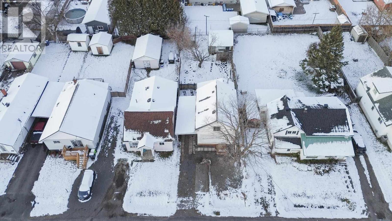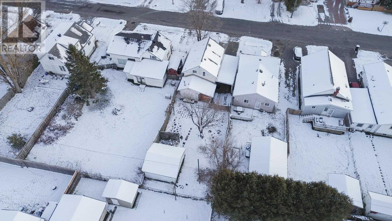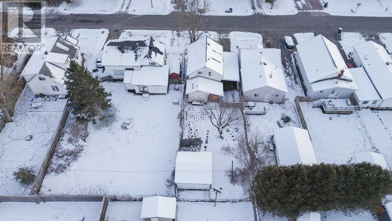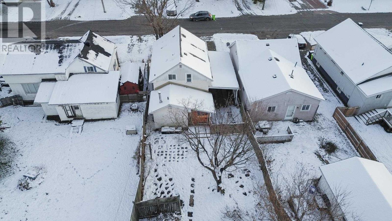278 Selby Rd Sault Ste. Marie, Ontario P6C 2P7
$239,900
Cute as can be and in a family friendly safe area! Renovations just completed, more new photos will be added! Discover this well-maintained home featuring a bright and open layout that creates a welcoming atmosphere. With three bedrooms and 1.5 baths, this space offers plenty of room for families or those looking for extra space. Private back yard and a carport! The convenience of main floor laundry adds to the practicality of the home, while newer flooring and freshly painted interiors give it a fresh appeal. Enjoy the clean, enclosed back porch—perfect for relaxing or enjoying your morning coffee.**possible VTB (Vendor take back) rent to own or rent. Situated in a desirable west end neighborhood, you'll find Market Mall and various amenities just a short distance away. Additionally, Korah Collegiate High School is nearby, making it an ideal location for families. Previously rented for over $2000 per month, this home presents a great opportunity. Move right in and enjoy all the comforts it has to offer! (id:50886)
Property Details
| MLS® Number | SM253210 |
| Property Type | Single Family |
| Community Name | Sault Ste. Marie |
| Features | Crushed Stone Driveway |
Building
| Bathroom Total | 2 |
| Bedrooms Above Ground | 3 |
| Bedrooms Total | 3 |
| Age | Over 26 Years |
| Appliances | Stove, Refrigerator |
| Basement Type | None |
| Construction Style Attachment | Detached |
| Exterior Finish | Siding |
| Half Bath Total | 1 |
| Heating Fuel | Natural Gas |
| Heating Type | Forced Air |
| Stories Total | 2 |
| Utility Water | Municipal Water |
Parking
| No Garage | |
| Carport | |
| Gravel |
Land
| Acreage | No |
| Sewer | Sanitary Sewer |
| Size Depth | 120 Ft |
| Size Frontage | 37.0000 |
| Size Total Text | 1/2 - 1 Acre |
Rooms
| Level | Type | Length | Width | Dimensions |
|---|---|---|---|---|
| Second Level | Bedroom | 12 x 9 | ||
| Second Level | Bedroom | 12x8 | ||
| Second Level | Bedroom | 10x9 | ||
| Main Level | Living Room | 12'×12' | ||
| Main Level | Kitchen | 15'2" x 9'4" | ||
| Main Level | Dining Room | 8'5" x 7'9" | ||
| Main Level | Laundry Room | 7'x11' | ||
| Main Level | Foyer | 7'x11' |
https://www.realtor.ca/real-estate/29084040/278-selby-rd-sault-ste-marie-sault-ste-marie
Contact Us
Contact us for more information
Jean Morrison
Broker
exprealty.ca/
528 Wallace Terrace
Sault Ste. Marie, Ontario P6C 1L6

