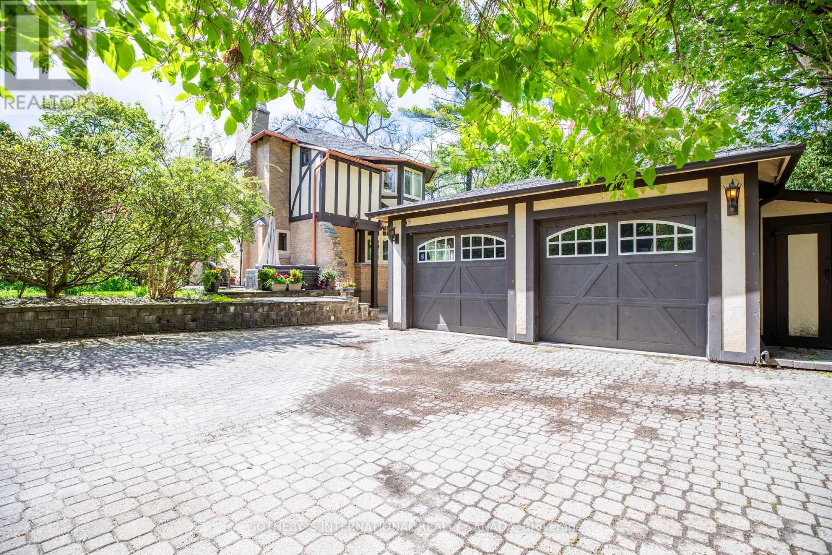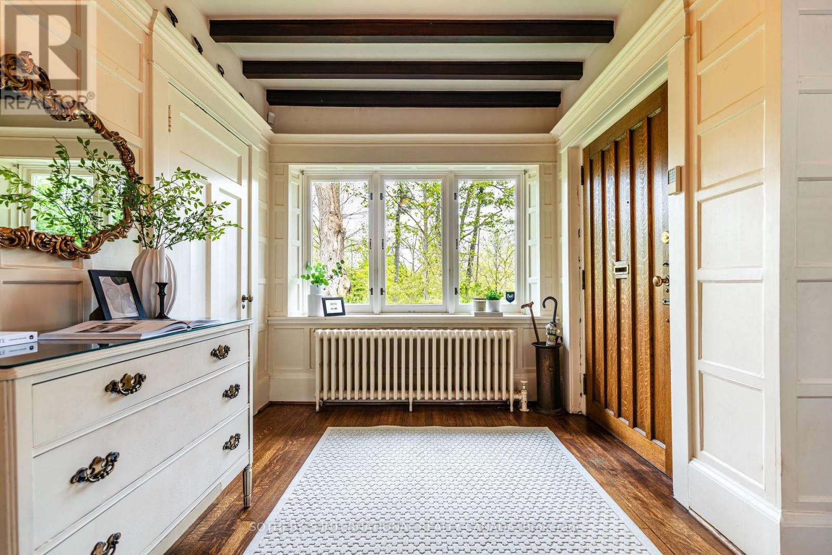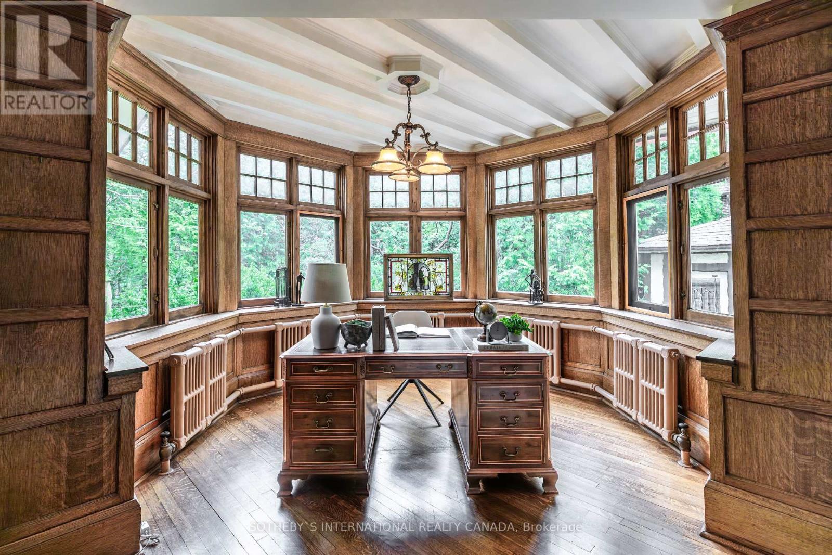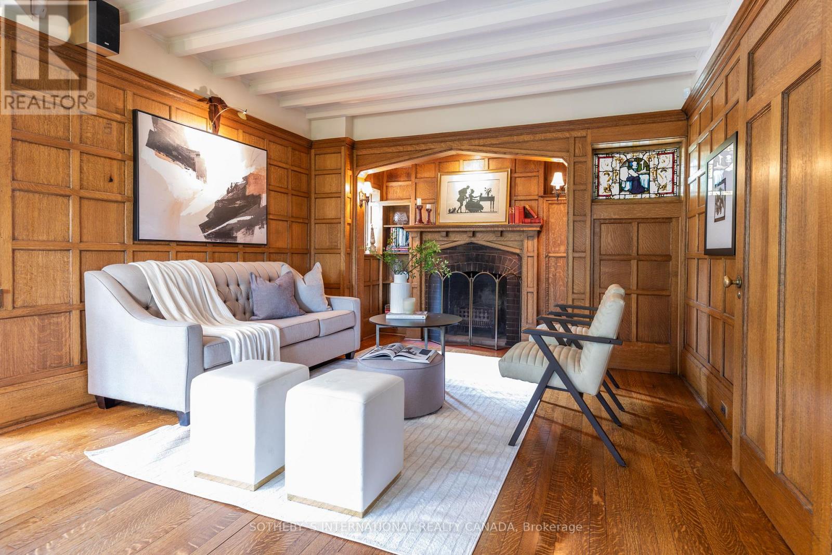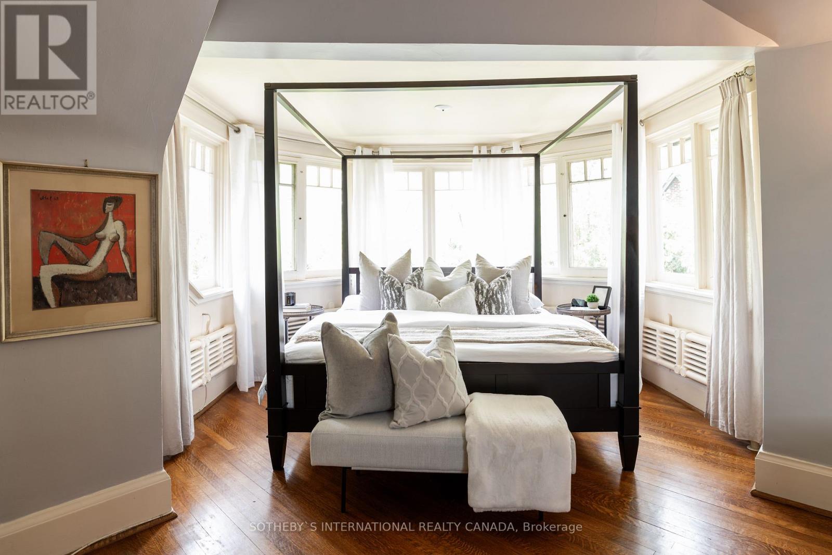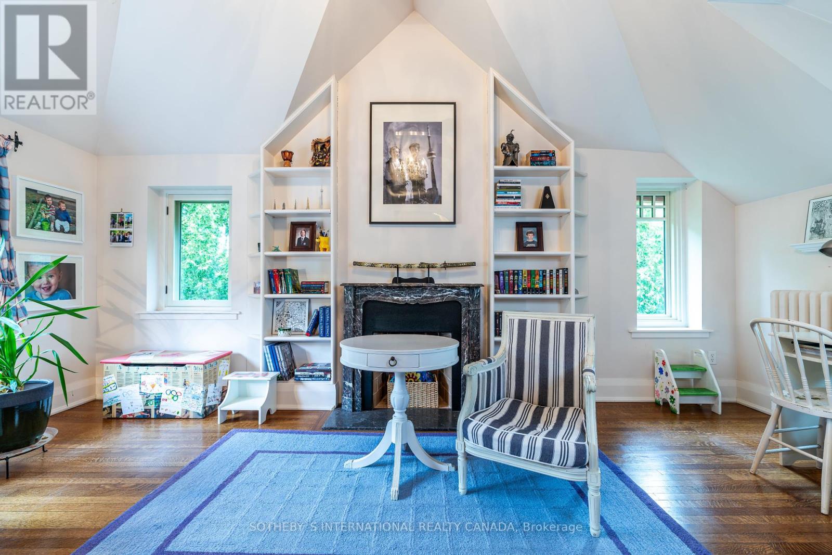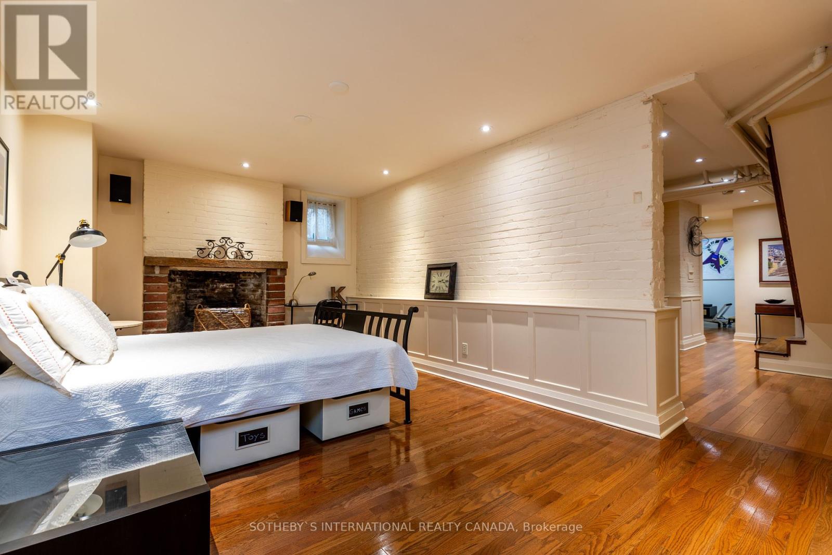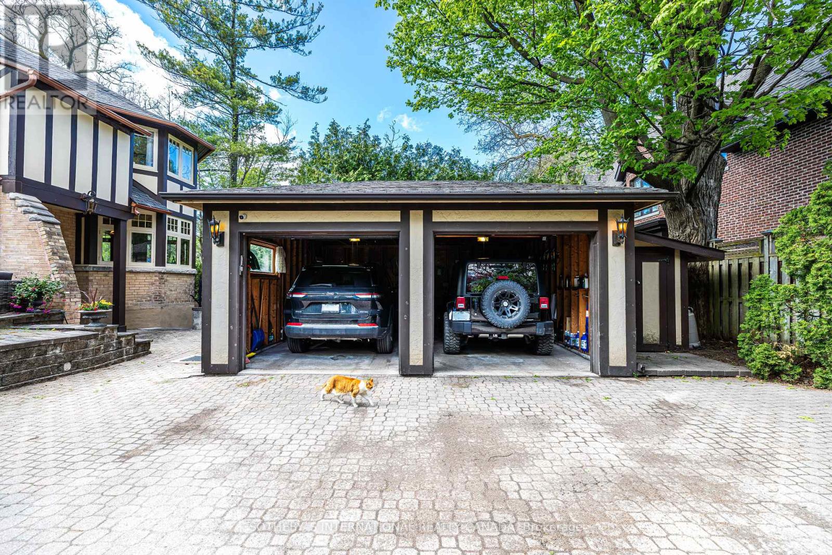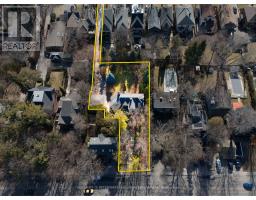279 Blythwood Road Toronto (Mount Pleasant West), Ontario M4N 1A7
$4,995,000
Situated at the end of a private 125-ft driveway and bordering the prestigious Lawrence Park neighborhood, 279 Blythwood offers a rare opportunity to own a unique blend of historical charm and modern luxury. This exceptional 3-bedroom home overlooks Sherwood Park, providing scenic views to the north and a spacious extremely quiet oasis to the south, perfect for leisure and entertainment and lots of room for a beautiful pool! Fully renovated, each room in this home harmoniously combines old-world elegance with contemporary finesse, creating a move-in ready sanctuary for those who appreciate style and comfort. Surrounded by mature trees and expansive lawns, enjoy complete privacy while being just a short walk from restaurants, Whole Foods, Summerhill Market, Sunnybrook Hospital, and the Lawrence subway station.With proximity to the Granite Club, prestigious public and private schools, and the vibrant Yonge and Eglinton area, 279 Blythwood offers seamless access to an upscale lifestyle while providing a extremely rare tranquil retreat within the bustling city. Explore endless possibilities even room for Pickleball Court!! Note the driveway to the property is between 210 & 212 Stibbard Ave. >>> Open House Suunday Sept 15- 2-4pm **** EXTRAS **** Stunning Historic home built in 1920 and fully renovated in 2007 Absolutely a one of a kind property in Sherwood Park. Hydro $1200/yr, Enbridge $4800/yr (includes water heater rental), Water and Waste $3000./yr. (id:50886)
Property Details
| MLS® Number | C8327466 |
| Property Type | Single Family |
| Community Name | Mount Pleasant West |
| AmenitiesNearBy | Hospital, Public Transit |
| Features | Wooded Area, Sloping, Conservation/green Belt |
| ParkingSpaceTotal | 12 |
| ViewType | View |
Building
| BathroomTotal | 4 |
| BedroomsAboveGround | 3 |
| BedroomsBelowGround | 2 |
| BedroomsTotal | 5 |
| Appliances | Dishwasher, Dryer, Range, Refrigerator |
| BasementDevelopment | Finished |
| BasementFeatures | Walk Out |
| BasementType | N/a (finished) |
| ConstructionStyleAttachment | Detached |
| CoolingType | Central Air Conditioning |
| ExteriorFinish | Brick, Stucco |
| FireplacePresent | Yes |
| FireplaceTotal | 5 |
| FoundationType | Unknown |
| HalfBathTotal | 1 |
| HeatingFuel | Natural Gas |
| HeatingType | Radiant Heat |
| StoriesTotal | 2 |
| Type | House |
| UtilityWater | Municipal Water |
Parking
| Detached Garage |
Land
| Acreage | No |
| LandAmenities | Hospital, Public Transit |
| Sewer | Sanitary Sewer |
| SizeDepth | 188 Ft |
| SizeFrontage | 51 Ft |
| SizeIrregular | 51 X 188 Ft ; 51x188x91x125x10x125x10x96x28x24x32x68 |
| SizeTotalText | 51 X 188 Ft ; 51x188x91x125x10x125x10x96x28x24x32x68|under 1/2 Acre |
Rooms
| Level | Type | Length | Width | Dimensions |
|---|---|---|---|---|
| Second Level | Primary Bedroom | 5.4 m | 3.9 m | 5.4 m x 3.9 m |
| Second Level | Bathroom | 3.7 m | 2.3 m | 3.7 m x 2.3 m |
| Second Level | Bedroom 2 | 5.6 m | 4 m | 5.6 m x 4 m |
| Second Level | Bedroom 3 | 4 m | 2.8 m | 4 m x 2.8 m |
| Second Level | Bathroom | 2.4 m | 1.95 m | 2.4 m x 1.95 m |
| Basement | Exercise Room | 4.5 m | 2.9 m | 4.5 m x 2.9 m |
| Basement | Bedroom | 2.7 m | 2.4 m | 2.7 m x 2.4 m |
| Basement | Great Room | 5 m | 3.6 m | 5 m x 3.6 m |
| Main Level | Kitchen | 6.4 m | 4.1 m | 6.4 m x 4.1 m |
| Main Level | Family Room | 5.7 m | 4.1 m | 5.7 m x 4.1 m |
| Main Level | Bathroom | 3.4 m | 1.5 m | 3.4 m x 1.5 m |
| Ground Level | Office | 5.4 m | 3.9 m | 5.4 m x 3.9 m |
Utilities
| Cable | Installed |
| Sewer | Installed |
Interested?
Contact us for more information
George J Tambakis
Salesperson
1867 Yonge Street Ste 100
Toronto, Ontario M4S 1Y5




