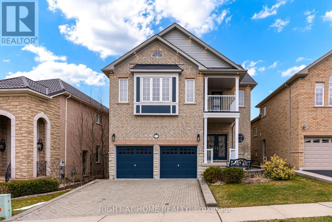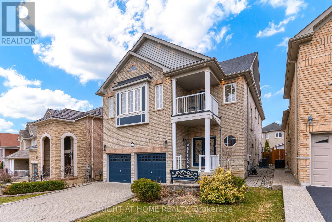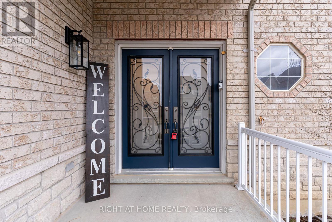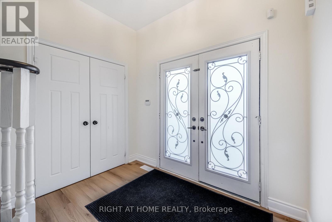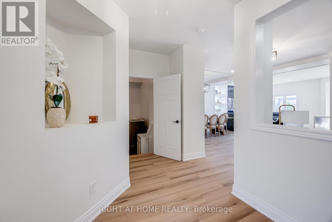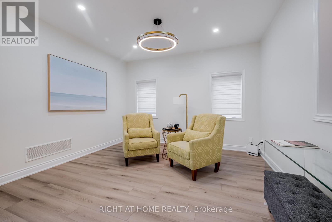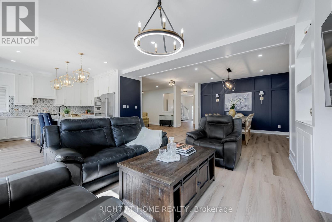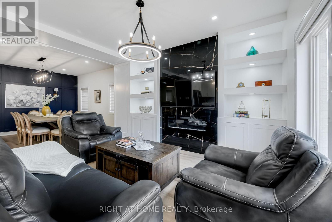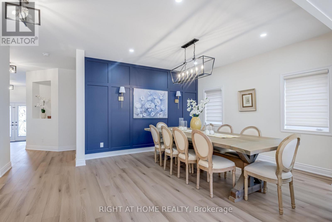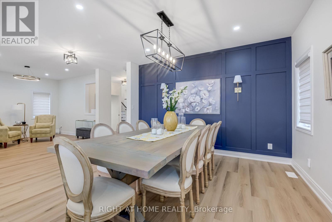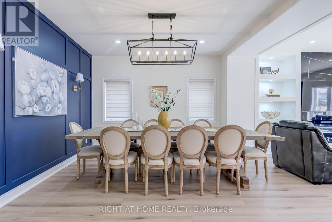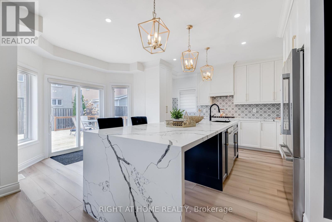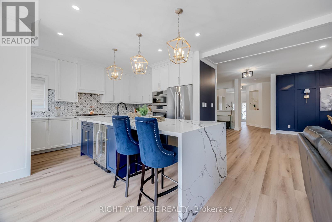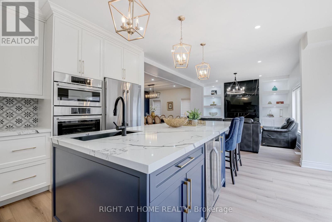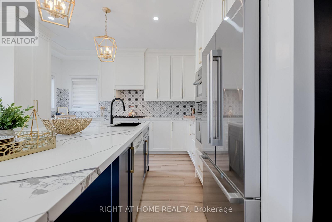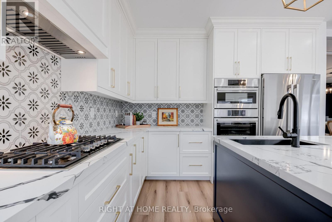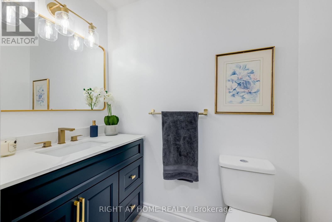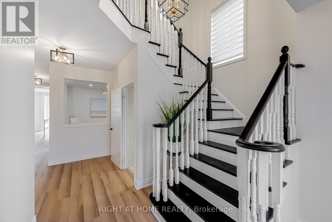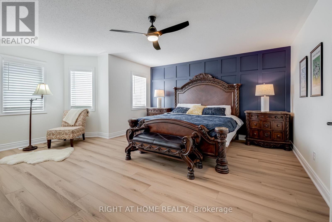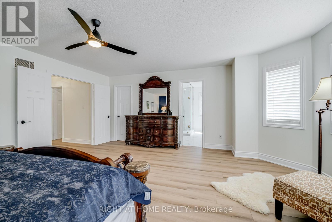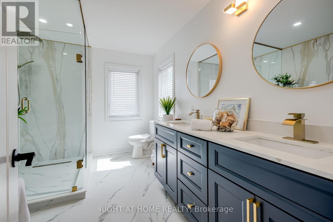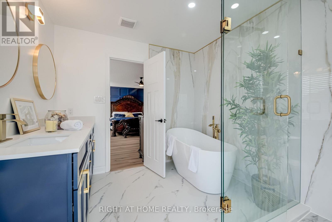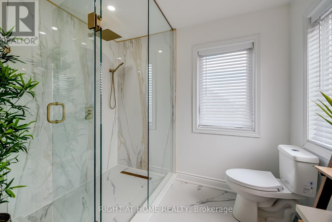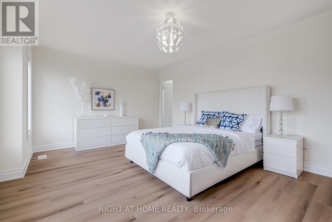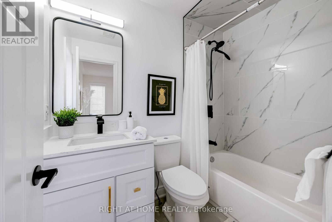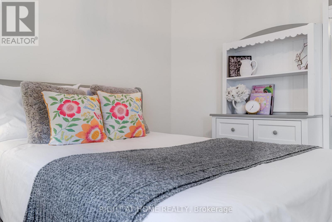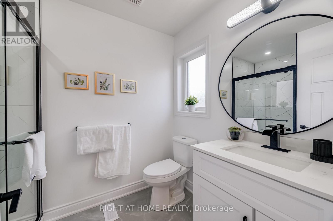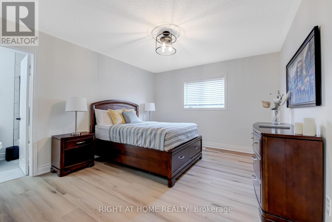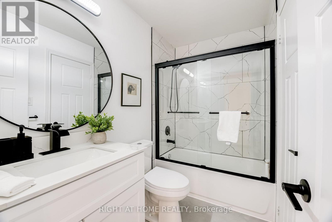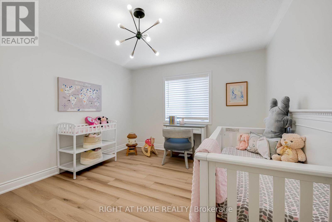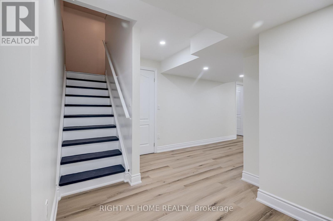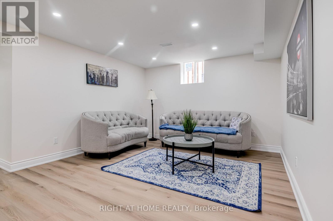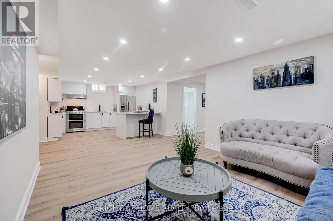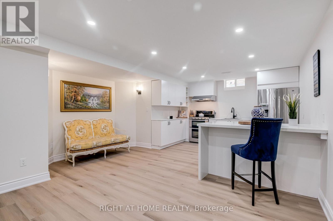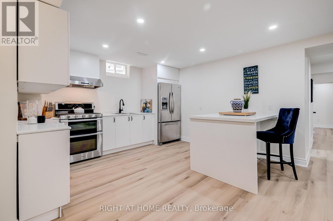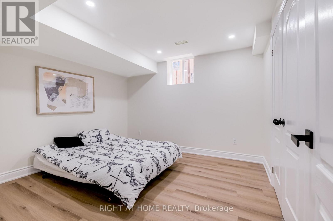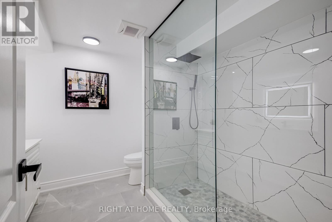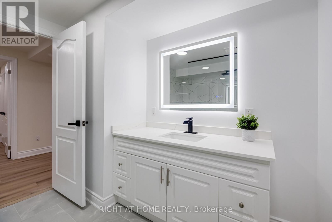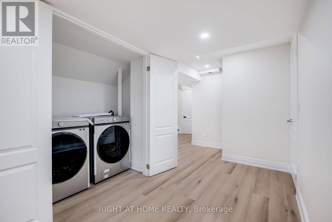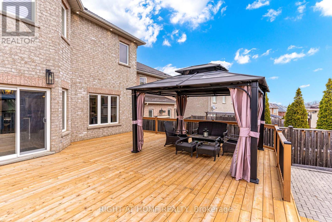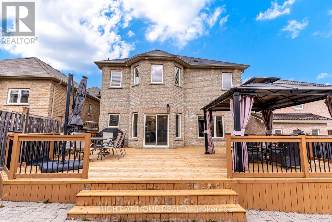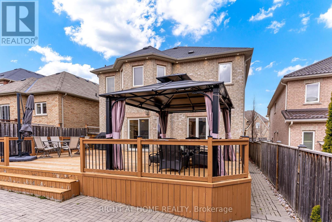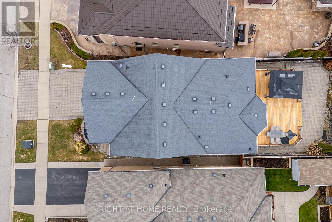279 Eaton Street Halton Hills, Ontario L7G 6N8
$1,789,000
This stunning Remington-built model home is located in one of Georgetown's most prestigious neighborhoods and offers over 4,400 sq.ft. of luxurious living space. Featuring 5+1 bedrooms and 5.5 bathrooms, this modern, spacious home is designed for both comfort and style. The open-concept main floor boasts 9-ft ceilings, vinyl flooring throughout, and a bright, airy living/dining area with a fireplace, perfect for gatherings and entertaining. The chef-inspired kitchen includes a large centre island with quartz countertops, high-end stainless steel appliances, and an eat-in area with walkout access to the backyard. A main floor laundry room adds convenience. Upstairs, the primary bedroom offers a luxurious 5-piece ensuite complete with a soaker tub and double vanity. The fully finished basement features a separate entrance, second laundry room, and a modern kitchen with stainless steel appliances, pot lights, and an island with eat-in area ideal for in-law or extended family living. Step outside to the spacious backyard, featuring a large deck perfect for summer entertaining. With over $350,000 spent on renovations, this showstopper home truly has it all. Don't miss the opportunity to make this gem yours today! (id:50886)
Property Details
| MLS® Number | W12486799 |
| Property Type | Single Family |
| Community Name | Georgetown |
| Parking Space Total | 5 |
Building
| Bathroom Total | 6 |
| Bedrooms Above Ground | 5 |
| Bedrooms Below Ground | 1 |
| Bedrooms Total | 6 |
| Appliances | Dishwasher, Dryer, Garage Door Opener, Stove, Washer, Window Coverings, Refrigerator |
| Basement Development | Finished |
| Basement Features | Separate Entrance |
| Basement Type | N/a (finished), N/a |
| Construction Style Attachment | Detached |
| Cooling Type | Central Air Conditioning |
| Exterior Finish | Brick |
| Fireplace Present | Yes |
| Flooring Type | Vinyl |
| Foundation Type | Poured Concrete |
| Half Bath Total | 1 |
| Heating Fuel | Natural Gas |
| Heating Type | Forced Air |
| Stories Total | 2 |
| Size Interior | 3,000 - 3,500 Ft2 |
| Type | House |
| Utility Water | Municipal Water |
Parking
| Garage |
Land
| Acreage | No |
| Sewer | Sanitary Sewer |
| Size Depth | 121 Ft ,4 In |
| Size Frontage | 40 Ft |
| Size Irregular | 40 X 121.4 Ft |
| Size Total Text | 40 X 121.4 Ft |
Rooms
| Level | Type | Length | Width | Dimensions |
|---|---|---|---|---|
| Second Level | Primary Bedroom | 60.93 m | 57.58 m | 60.93 m x 57.58 m |
| Second Level | Bedroom 2 | 59.19 m | 41.67 m | 59.19 m x 41.67 m |
| Second Level | Bedroom 3 | 44.36 m | 38.55 m | 44.36 m x 38.55 m |
| Second Level | Bedroom 4 | 36.81 m | 35.96 m | 36.81 m x 35.96 m |
| Second Level | Bedroom 5 | 44.36 m | 38.09 m | 44.36 m x 38.09 m |
| Basement | Living Room | 46.29 m | 39.6 m | 46.29 m x 39.6 m |
| Basement | Bedroom | 44.36 m | 32.84 m | 44.36 m x 32.84 m |
| Basement | Kitchen | 42.29 m | 38.32 m | 42.29 m x 38.32 m |
| Main Level | Living Room | 47 m | 43.04 m | 47 m x 43.04 m |
| Main Level | Dining Room | 39.6 m | 40.26 m | 39.6 m x 40.26 m |
| Main Level | Kitchen | 46.16 m | 43.37 m | 46.16 m x 43.37 m |
https://www.realtor.ca/real-estate/29042271/279-eaton-street-halton-hills-georgetown-georgetown
Contact Us
Contact us for more information
Vasko Nedanovski
Broker
nedanrealestate.ca/
1396 Don Mills Rd Unit B-121
Toronto, Ontario M3B 0A7
(416) 391-3232
(416) 391-0319
www.rightathomerealty.com/

