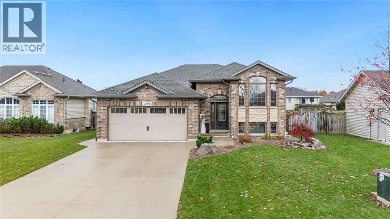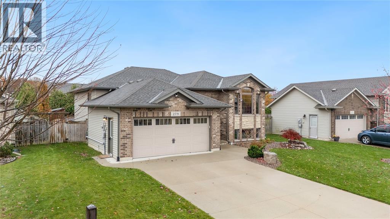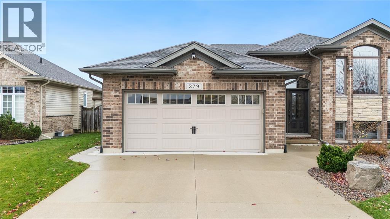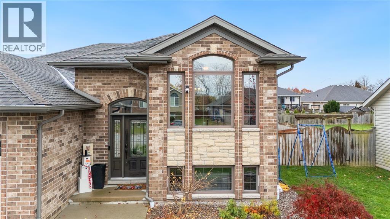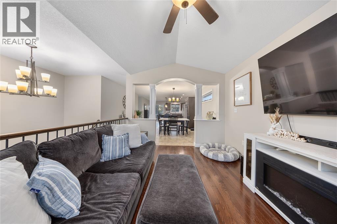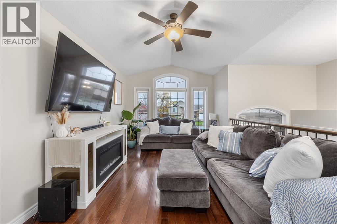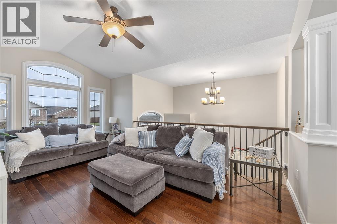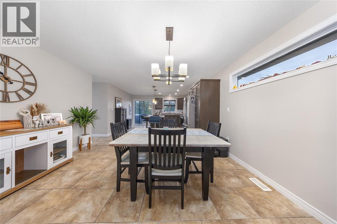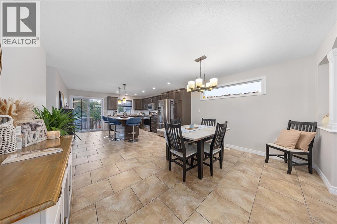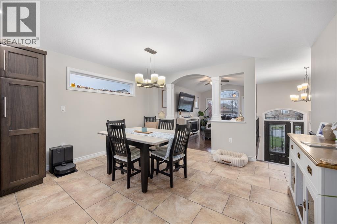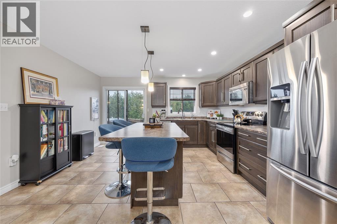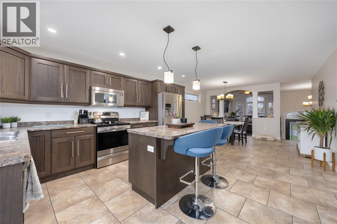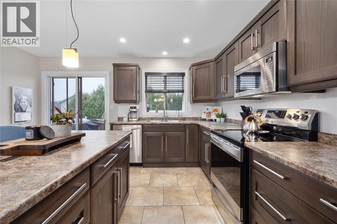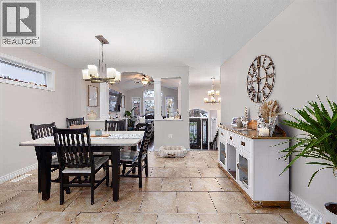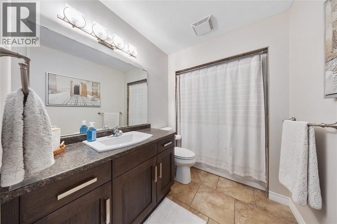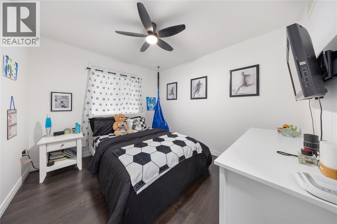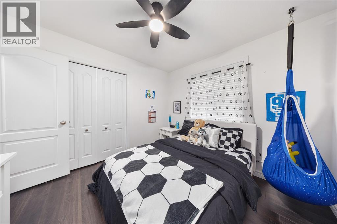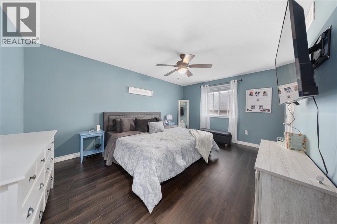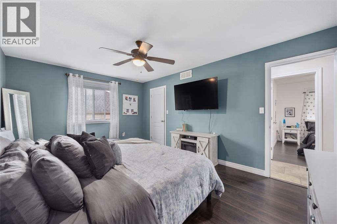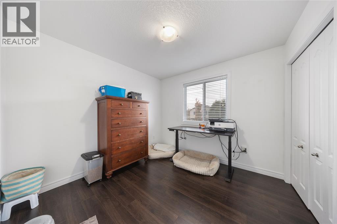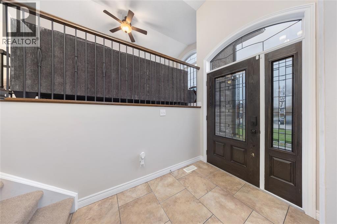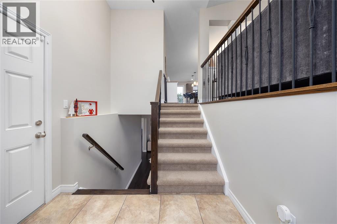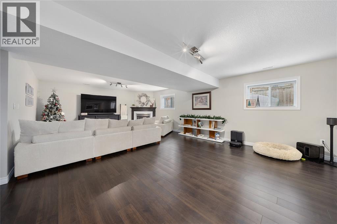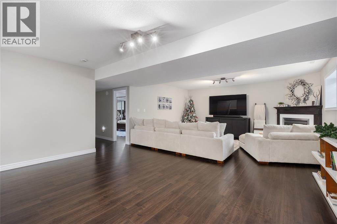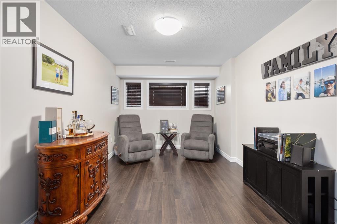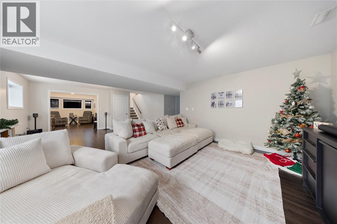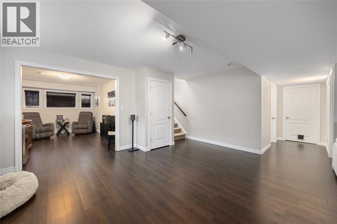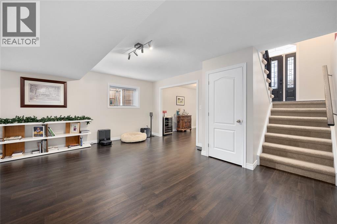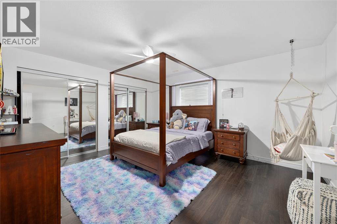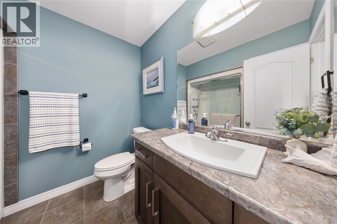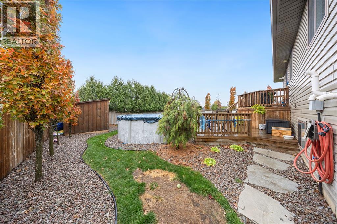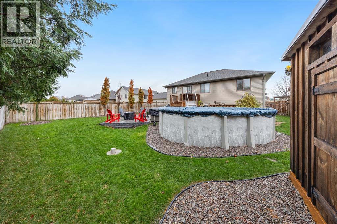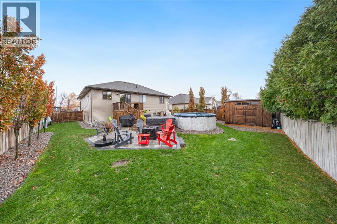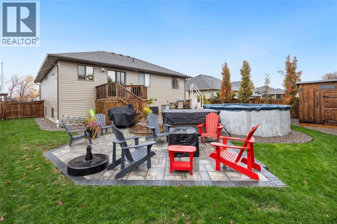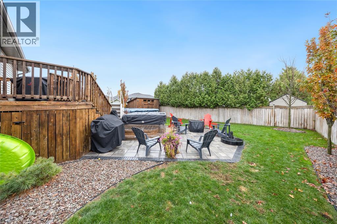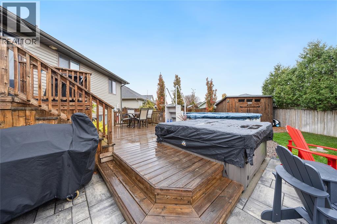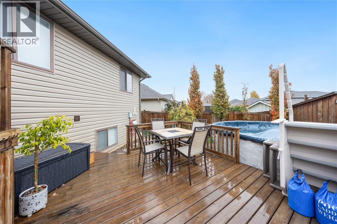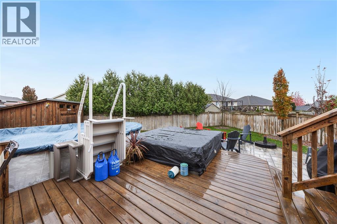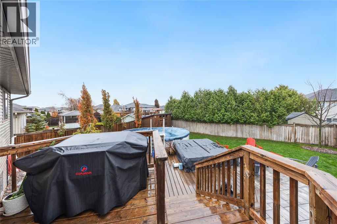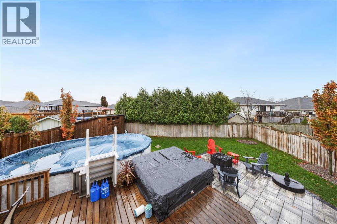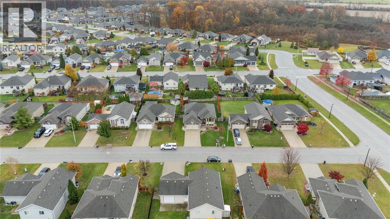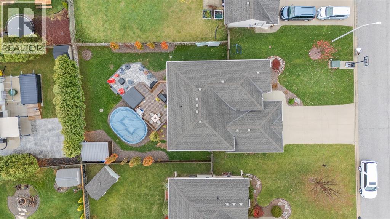279 Homestretch Drive St Clair, Ontario N0N 1G0
$629,900
This 3+1 bedroom raised ranch is in immaculate condition. Upon entering, you'll find a spacious kitchen with lots of storage and a kitchen island overlooking the dining room ready to entertain family & friends. Enjoy all the natural light coming from the beautiful large windows into this open concept main floor living area. Warm up to the fireplace in the spacious rec room. The fully fenced-in back yard was professionally landscaped by Sipkens in '22 complete with underground irrigation system. (id:50886)
Property Details
| MLS® Number | 25028438 |
| Property Type | Single Family |
| Features | Double Width Or More Driveway, Concrete Driveway |
| Pool Type | Above Ground Pool |
Building
| Bathroom Total | 2 |
| Bedrooms Above Ground | 3 |
| Bedrooms Below Ground | 1 |
| Bedrooms Total | 4 |
| Appliances | Hot Tub |
| Architectural Style | Raised Ranch |
| Constructed Date | 2011 |
| Construction Style Attachment | Attached |
| Cooling Type | Central Air Conditioning |
| Exterior Finish | Aluminum/vinyl, Brick, Stone |
| Flooring Type | Laminate |
| Foundation Type | Concrete |
| Heating Fuel | Natural Gas |
| Heating Type | Forced Air |
| Type | House |
Parking
| Garage |
Land
| Acreage | No |
| Fence Type | Fence |
| Landscape Features | Landscaped |
| Size Irregular | 59.3 X 121.15 / 0.01 Ac |
| Size Total Text | 59.3 X 121.15 / 0.01 Ac |
| Zoning Description | Res |
Rooms
| Level | Type | Length | Width | Dimensions |
|---|---|---|---|---|
| Lower Level | Laundry Room | 11.6 x 9.5 | ||
| Lower Level | Recreation Room | 25.25 x 17.1 | ||
| Lower Level | Bedroom | 15 x 12.8 | ||
| Lower Level | 3pc Bathroom | Measurements not available | ||
| Lower Level | Other | 10.95 x 9.8 | ||
| Main Level | Primary Bedroom | 16.1 x 11.5 | ||
| Main Level | Kitchen | 16.25 x 13.95 | ||
| Main Level | Foyer | 7.75 x 7.5 | ||
| Main Level | Bedroom | 9.95 x 9.95 | ||
| Main Level | Dining Room | 13.95 x 10.2 | ||
| Main Level | 4pc Bathroom | Measurements not available | ||
| Main Level | Bedroom | 10.5 x 9.75 | ||
| Main Level | Living Room | 15.75 x 10.5 |
https://www.realtor.ca/real-estate/29086815/279-homestretch-drive-st-clair
Contact Us
Contact us for more information
Courtney Levert
Sales Person
www.courtneylevert.com/
www.facebook.com/courtneylevertexit
380 Wellington St, Tower B, 6th Floor, Suite A,
London, Ontario N6A 5B5
(866) 530-7737
Dana Rops
Sales Person
148 Front St. N.
Sarnia, Ontario N7T 5S3
(866) 530-7737
(866) 530-7737

