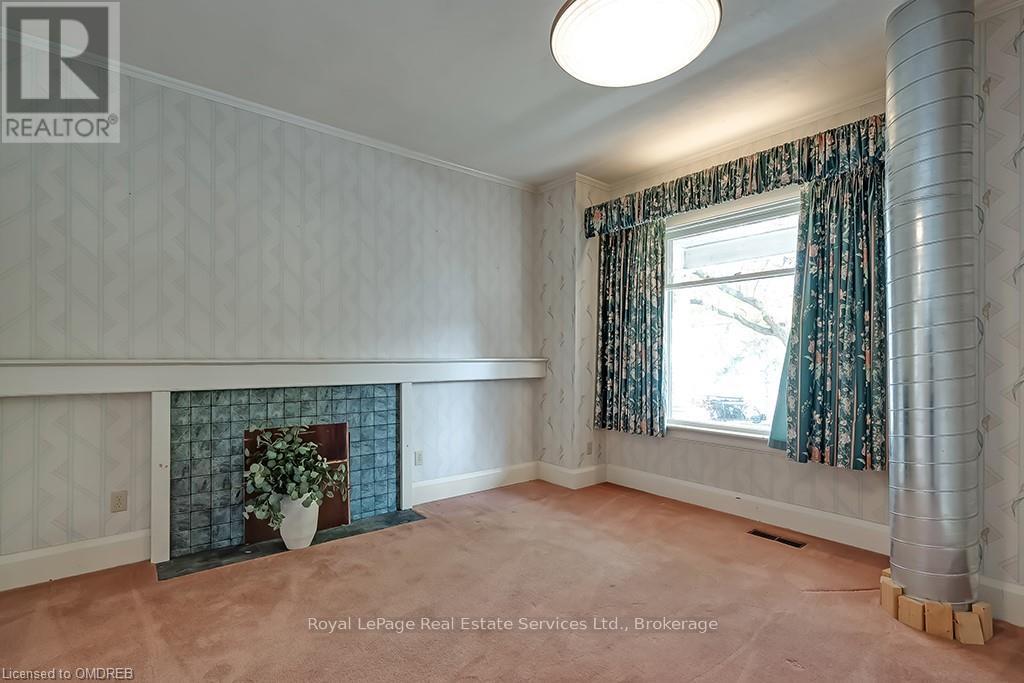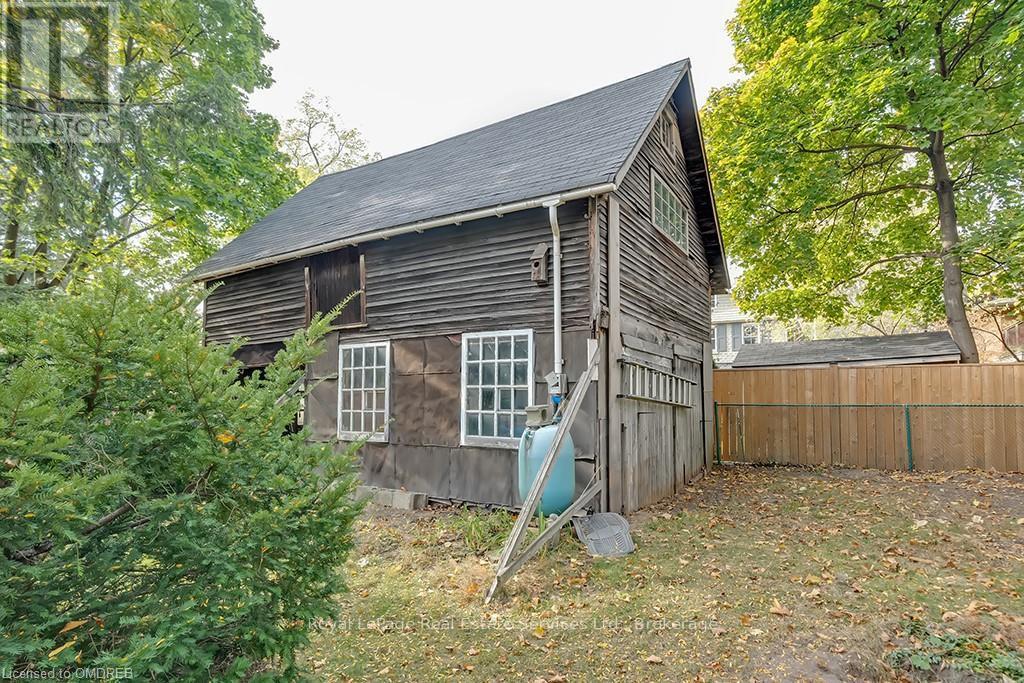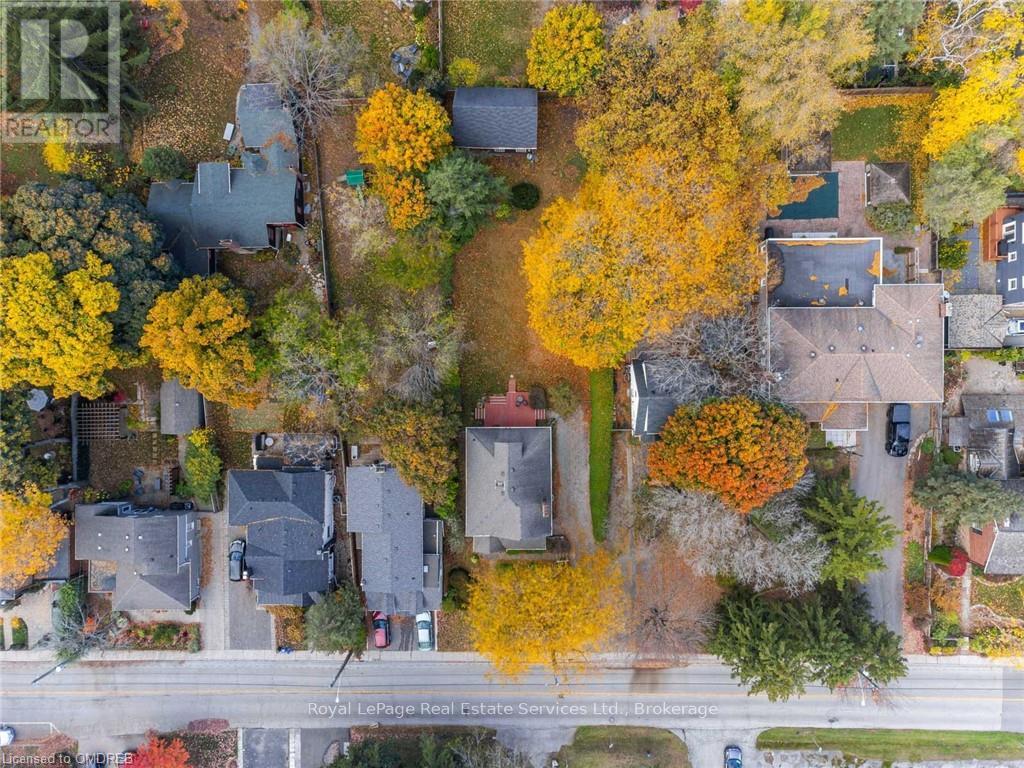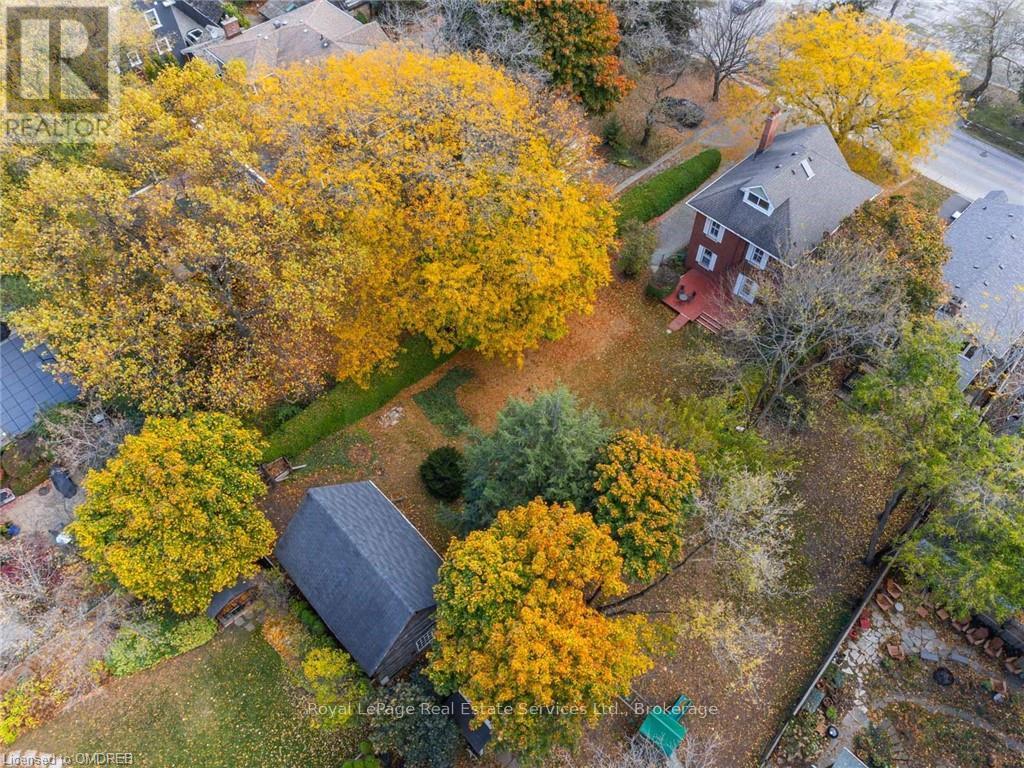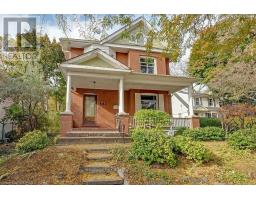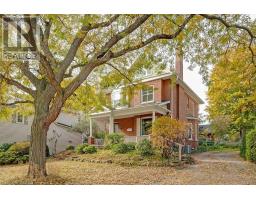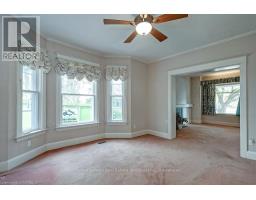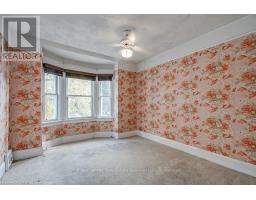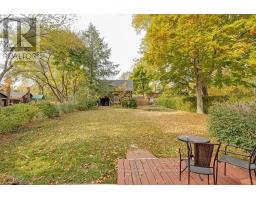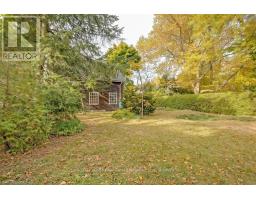279 Macdonald Road Oakville, Ontario L6J 2A6
$1,998,000
Fabulous renovation opportunity in prime Old Oakville. Original C.1912 brick 2 1/2 storey residence with dreamy front porch. Located mid-block and in an elevated position on this exceptionally bright and quiet property measuring 60' x 192' and over 11,500 Square Feet. Enter from the porch into the grand foyer with oak staircase and soaring 9'0 ceilings. Beautiful principal rooms with original large-scale windows. The Kitchen is located across the rear with access to a 3-piece washroom and walk-out to deck and garden. The second floor features 4 Bedrooms and a family Bathroom. The third floor offers great potential as a future primary suite or retreat overlooking the treetops of Old Oakville. Dry Lower Level with concrete block foundation. Forced air gas heating and central air conditioning. This property has endless possibilities for renovation and/or additions. To the rear of the lot is a large double-height wooden drive-shed, perfect for the hobbyist or future retreat. Walking distance to Downtown Oakville, Oakville GO Station, Whole Foods Plaza, OT Rec Centre & Pool, Wallace Park Tennis Club, Skating Rink & Basketball. OTHS, New Central, Maple Grove, E.J.James School District. Don't miss! (id:50886)
Property Details
| MLS® Number | W10404462 |
| Property Type | Single Family |
| Community Name | 1013 - OO Old Oakville |
| Amenities Near By | Hospital |
| Parking Space Total | 4 |
| Structure | Barn |
Building
| Bathroom Total | 2 |
| Bedrooms Above Ground | 4 |
| Bedrooms Total | 4 |
| Appliances | All, Water Heater, Window Coverings |
| Basement Development | Finished |
| Basement Type | Full (finished) |
| Construction Style Attachment | Detached |
| Cooling Type | Central Air Conditioning |
| Exterior Finish | Brick |
| Fireplace Present | Yes |
| Fireplace Total | 2 |
| Foundation Type | Block |
| Heating Fuel | Natural Gas |
| Heating Type | Forced Air |
| Stories Total | 2 |
| Type | House |
| Utility Water | Municipal Water |
Parking
| No Garage |
Land
| Acreage | No |
| Land Amenities | Hospital |
| Sewer | Sanitary Sewer |
| Size Depth | 192 Ft |
| Size Frontage | 60 Ft |
| Size Irregular | 60 X 192 Ft |
| Size Total Text | 60 X 192 Ft|under 1/2 Acre |
| Zoning Description | Rl5-0, Rl4-0 |
Rooms
| Level | Type | Length | Width | Dimensions |
|---|---|---|---|---|
| Second Level | Primary Bedroom | Measurements not available | ||
| Second Level | Bathroom | Measurements not available | ||
| Second Level | Bedroom | Measurements not available | ||
| Second Level | Bedroom | Measurements not available | ||
| Second Level | Bedroom | Measurements not available | ||
| Third Level | Other | Measurements not available | ||
| Lower Level | Office | Measurements not available | ||
| Lower Level | Laundry Room | Measurements not available | ||
| Lower Level | Utility Room | Measurements not available | ||
| Main Level | Kitchen | Measurements not available | ||
| Main Level | Bathroom | Measurements not available | ||
| Main Level | Dining Room | Measurements not available | ||
| Main Level | Living Room | Measurements not available |
Contact Us
Contact us for more information
George Niblock
Salesperson
www.georgeniblock.com/
326 Lakeshore Rd E - Unit A
Oakville, Ontario L6J 1J6
(905) 845-4267
(905) 845-2052
www.rlpgta.ca/
Brad Bezemer
Salesperson
326 Lakeshore Rd E
Oakville, Ontario L6J 1J6
(905) 845-4267
(905) 845-2052
royallepagecorporate.ca/









