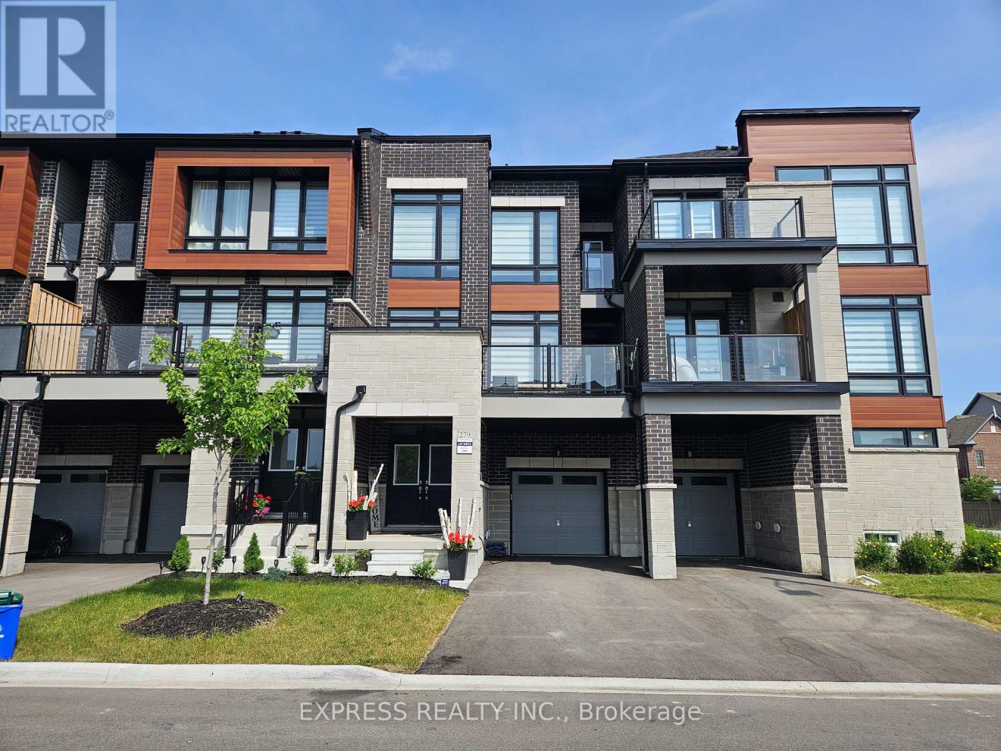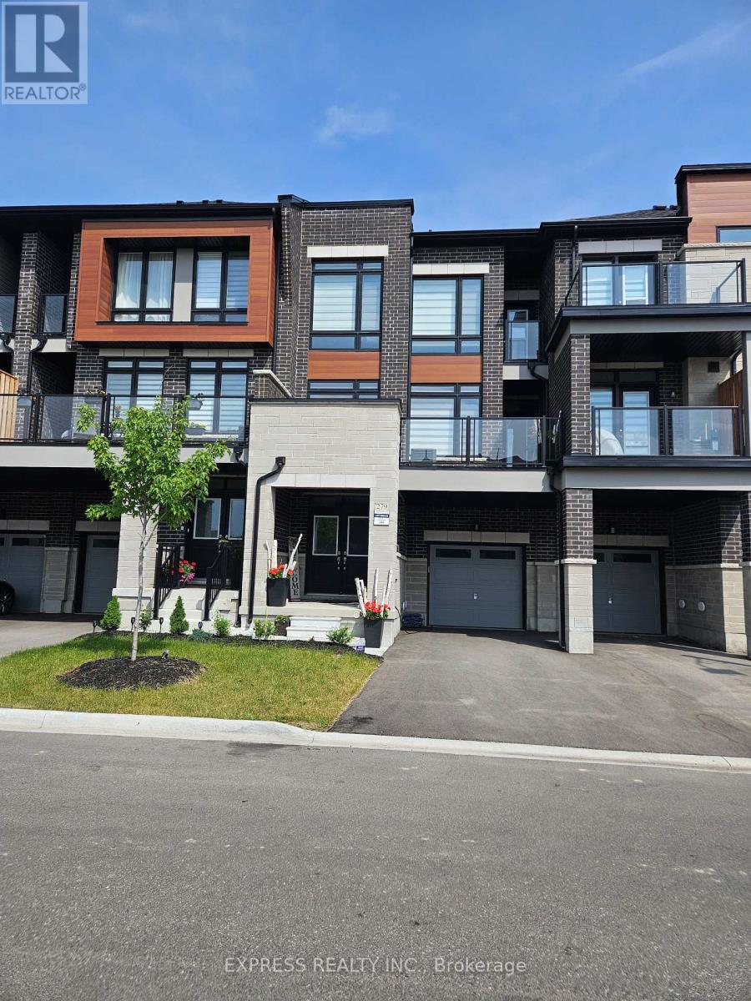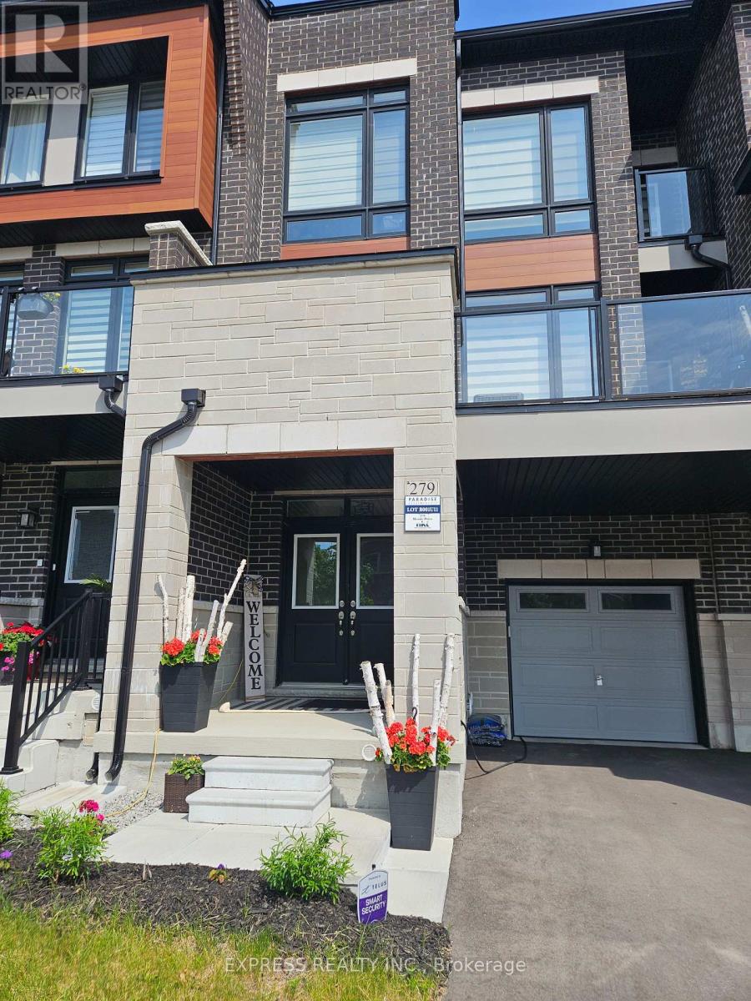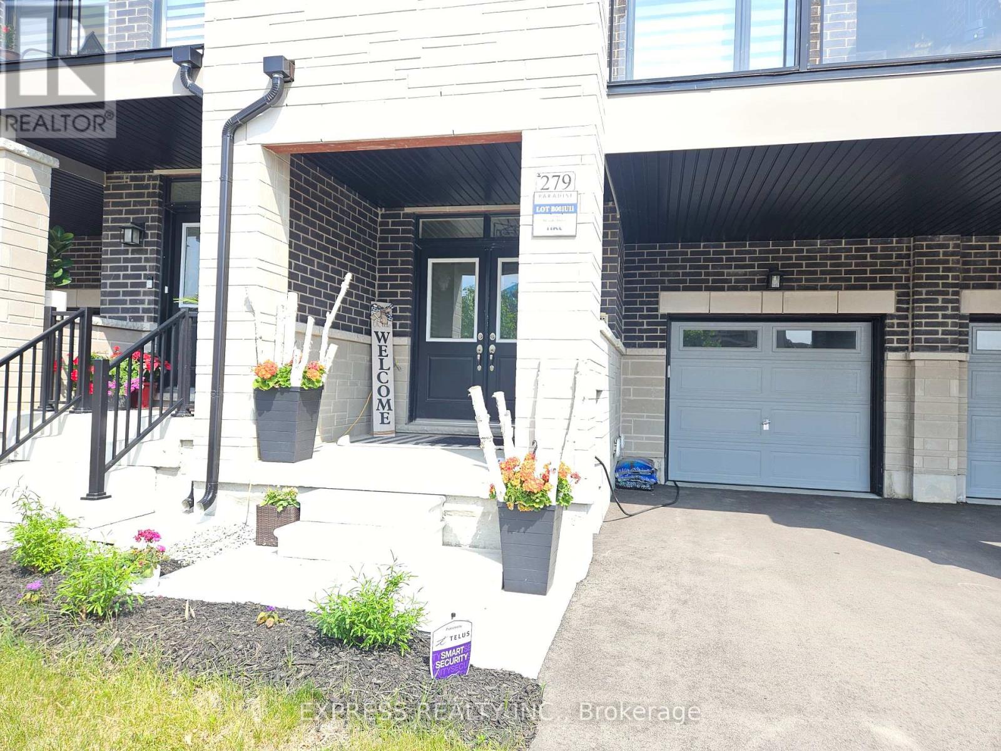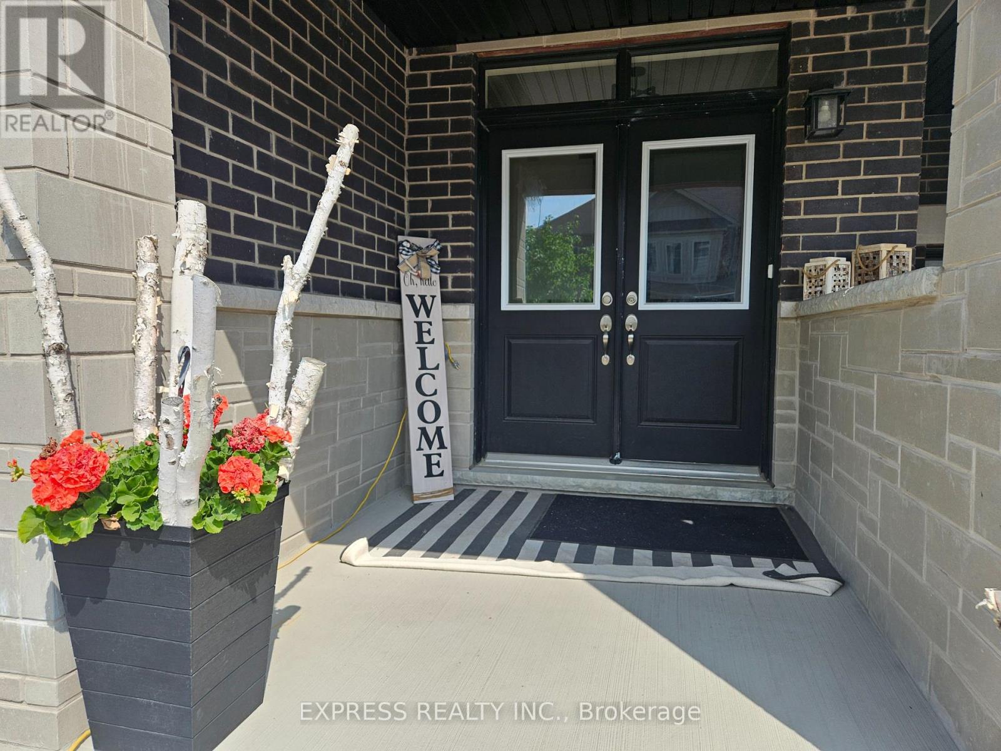279 Moody Drive Vaughan, Ontario L4H 5G2
$958,000
Beautifully designed with high-end upgrades & Move-in ready Townhouse. This 3 bedroom home boasts a tasteful aesthetic that caters to both comfort and style. Custom Blinds, pot lights upgraded kitchen cabinets, beautiful decking at balcony etc. Located in a lovely neighborhood where you'll enjoy easy access to local amenities, parks, and schools. Close proximity to Hwy 427 Extension & Major Mackenzie For Easy Accessibility & Commuting. Don't miss this opportunity to own a home where every detail has been meticulously curated! (id:50886)
Property Details
| MLS® Number | N12233017 |
| Property Type | Single Family |
| Community Name | Kleinburg |
| Amenities Near By | Hospital, Park, Public Transit, Schools |
| Features | Carpet Free |
| Parking Space Total | 3 |
Building
| Bathroom Total | 3 |
| Bedrooms Above Ground | 3 |
| Bedrooms Total | 3 |
| Age | 0 To 5 Years |
| Appliances | Water Meter, Dryer, Range, Stove, Washer, Refrigerator |
| Basement Development | Unfinished |
| Basement Type | Full (unfinished) |
| Construction Style Attachment | Attached |
| Cooling Type | Central Air Conditioning |
| Exterior Finish | Brick, Concrete |
| Flooring Type | Tile, Hardwood |
| Foundation Type | Concrete |
| Half Bath Total | 1 |
| Heating Fuel | Natural Gas |
| Heating Type | Forced Air |
| Stories Total | 3 |
| Size Interior | 1,100 - 1,500 Ft2 |
| Type | Row / Townhouse |
| Utility Water | Municipal Water |
Parking
| Attached Garage | |
| Garage |
Land
| Acreage | No |
| Land Amenities | Hospital, Park, Public Transit, Schools |
| Sewer | Sanitary Sewer |
| Size Depth | 43 Ft ,7 In |
| Size Frontage | 26 Ft ,6 In |
| Size Irregular | 26.5 X 43.6 Ft |
| Size Total Text | 26.5 X 43.6 Ft |
Rooms
| Level | Type | Length | Width | Dimensions |
|---|---|---|---|---|
| Second Level | Bathroom | 1.36 m | 1.37 m | 1.36 m x 1.37 m |
| Second Level | Kitchen | 3.81 m | 3.38 m | 3.81 m x 3.38 m |
| Second Level | Great Room | 4.36 m | 4.61 m | 4.36 m x 4.61 m |
| Third Level | Bathroom | 2.76 m | 2.06 m | 2.76 m x 2.06 m |
| Third Level | Bedroom 2 | 2.92 m | 2.44 m | 2.92 m x 2.44 m |
| Third Level | Bedroom 3 | 2.41 m | 2.13 m | 2.41 m x 2.13 m |
| Third Level | Primary Bedroom | 4.5 m | 3.84 m | 4.5 m x 3.84 m |
| Basement | Other | 8.11 m | 2.69 m | 8.11 m x 2.69 m |
| Main Level | Foyer | 8.19 m | 2.4 m | 8.19 m x 2.4 m |
https://www.realtor.ca/real-estate/28495251/279-moody-drive-vaughan-kleinburg-kleinburg
Contact Us
Contact us for more information
Derek Ong
Salesperson
220 Duncan Mill Rd #109
Toronto, Ontario M3B 3J5
(416) 221-8838
(416) 221-2878
Connie Goh
Broker
220 Duncan Mill Rd #109
Toronto, Ontario M3B 3J5
(416) 221-8838
(416) 221-2878

