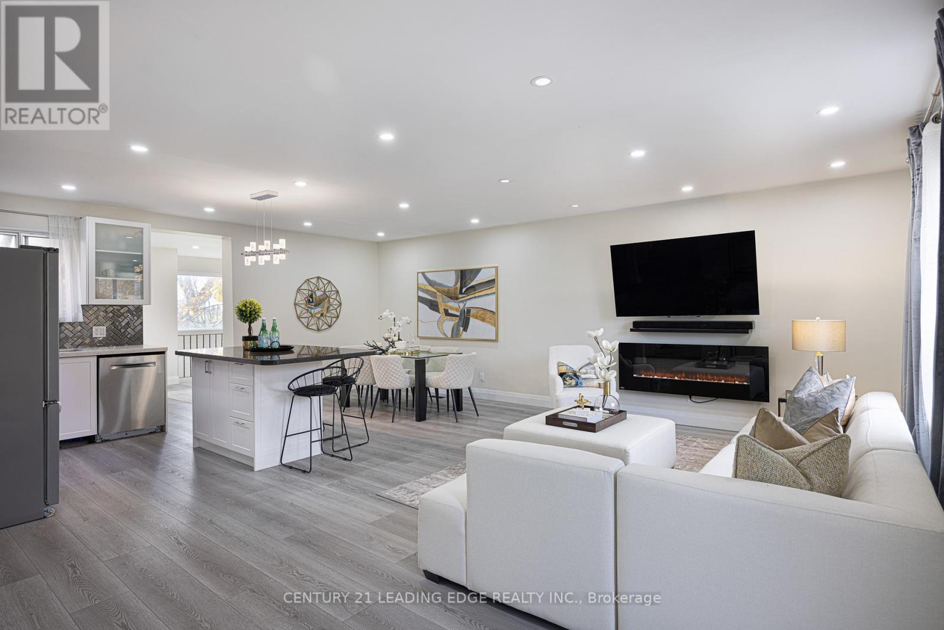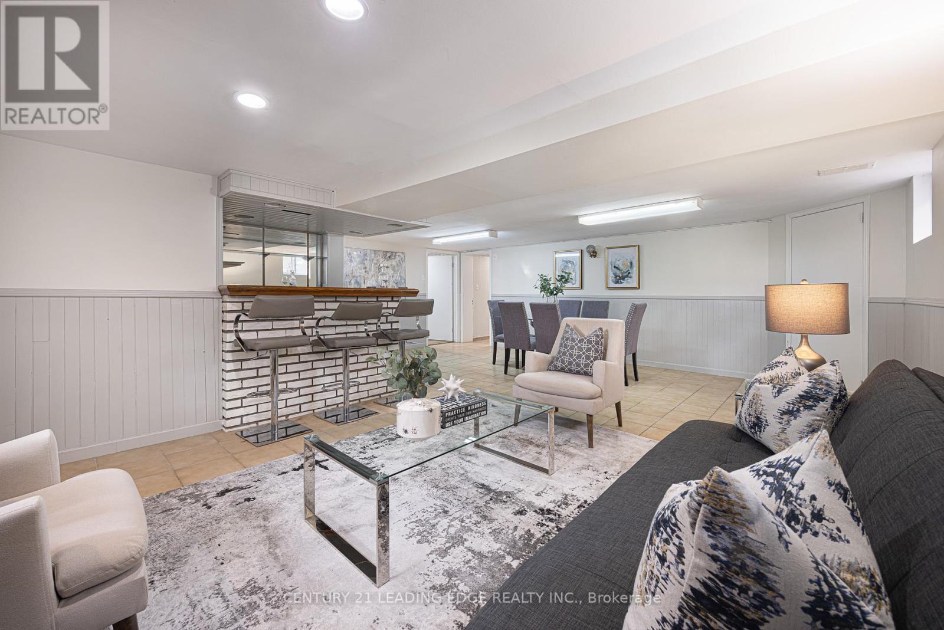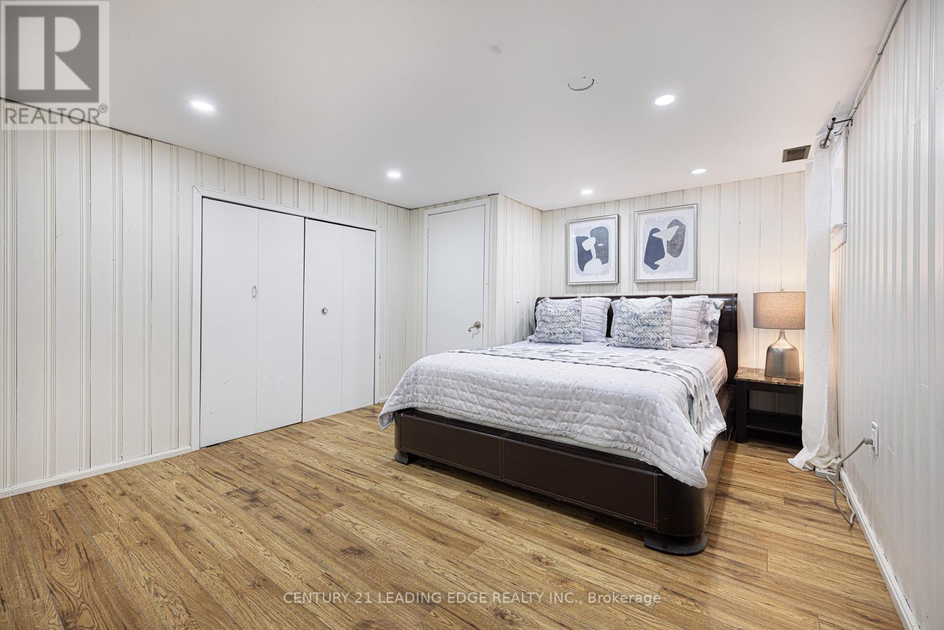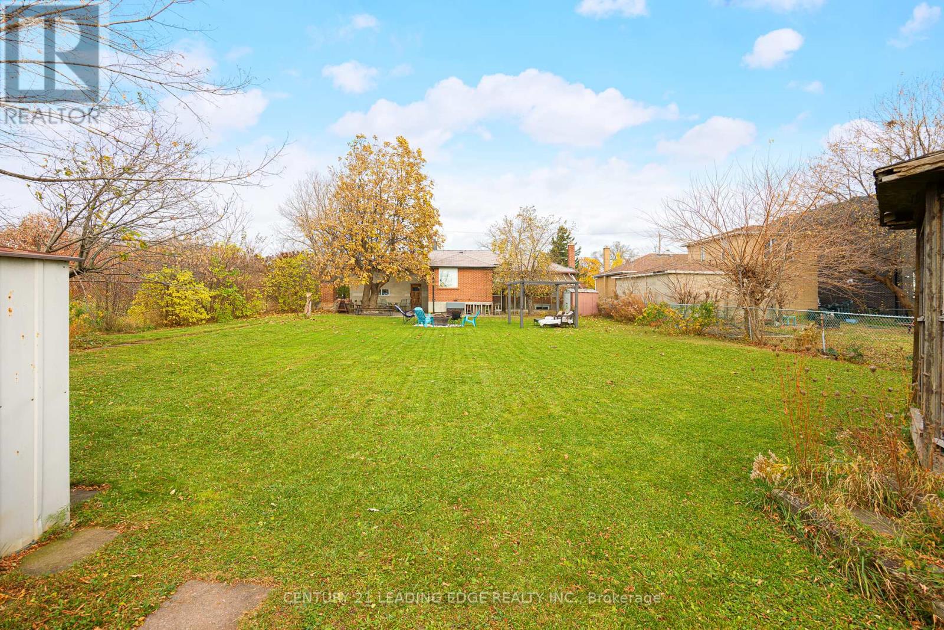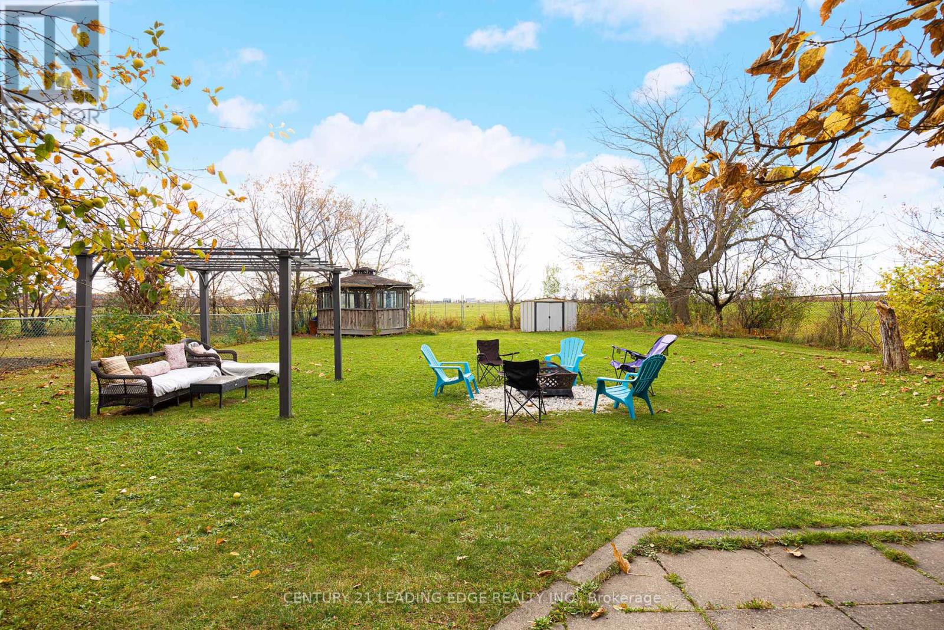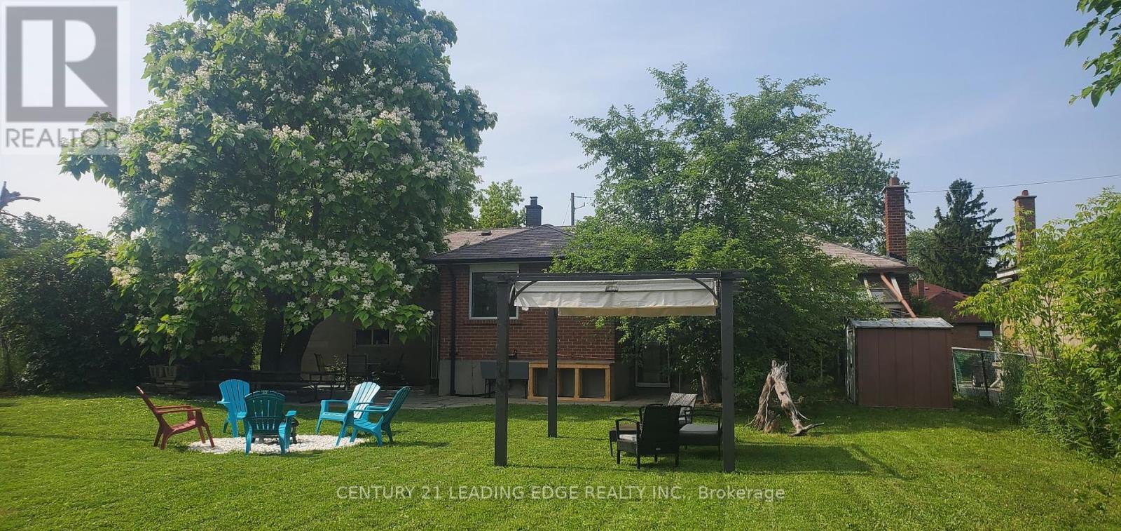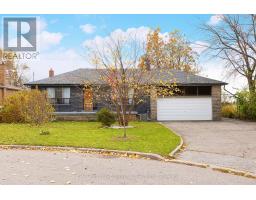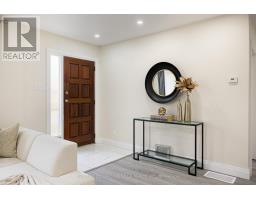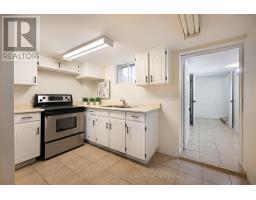279 Reiner Road Toronto, Ontario M3H 2M5
$1,498,000
Nestled on a premium corner lot measuring 67 x 165, this charming detached bungalow offers exceptional space and comfort. The property boasts an expansive, extra-large yard perfect for outdoor entertaining, gardening, or play along with a driveway that accommodates up to 8 cars. Step inside to discover an open-concept floor plan that seamlessly blends functionality and style. The main floor features a spacious living room filled with natural light and a well appointed kitchen ready for your culinary creations. Two generous bedrooms are complemented by a pristine four-piece bath, ensuring ample accommodation. The finished basement adds even more versatility, with a kitchen, an additional bedroom, a full bathroom, and valuable storage space. Whether its a guest suite or a cozy retreat, the lower level offers endless possibilities. Situated in a highly sought-after location, this home provides convenient access to local amenities, parks, and top-rated schools. With its impressive lot size and welcoming interior, this bungalow is the perfect blend of comfort and potential. (id:50886)
Property Details
| MLS® Number | C10425999 |
| Property Type | Single Family |
| Community Name | Downsview-Roding-CFB |
| AmenitiesNearBy | Hospital, Park, Public Transit, Schools |
| ParkingSpaceTotal | 10 |
Building
| BathroomTotal | 2 |
| BedroomsAboveGround | 2 |
| BedroomsBelowGround | 1 |
| BedroomsTotal | 3 |
| Appliances | Water Heater, Dishwasher, Dryer, Garage Door Opener, Hood Fan, Refrigerator, Stove, Washer, Window Coverings |
| ArchitecturalStyle | Bungalow |
| BasementDevelopment | Finished |
| BasementFeatures | Apartment In Basement |
| BasementType | N/a (finished) |
| ConstructionStyleAttachment | Detached |
| CoolingType | Central Air Conditioning |
| ExteriorFinish | Brick |
| FireplacePresent | Yes |
| FireplaceType | Woodstove |
| FlooringType | Laminate, Ceramic |
| HeatingFuel | Natural Gas |
| HeatingType | Forced Air |
| StoriesTotal | 1 |
| Type | House |
| UtilityWater | Municipal Water |
Parking
| Attached Garage |
Land
| Acreage | No |
| FenceType | Fenced Yard |
| LandAmenities | Hospital, Park, Public Transit, Schools |
| Sewer | Sanitary Sewer |
| SizeDepth | 165 Ft ,1 In |
| SizeFrontage | 67 Ft ,7 In |
| SizeIrregular | 67.66 X 165.16 Ft |
| SizeTotalText | 67.66 X 165.16 Ft|under 1/2 Acre |
Rooms
| Level | Type | Length | Width | Dimensions |
|---|---|---|---|---|
| Basement | Bedroom 3 | 3.36 m | 3.94 m | 3.36 m x 3.94 m |
| Basement | Family Room | 3.69 m | 5.03 m | 3.69 m x 5.03 m |
| Basement | Dining Room | 3.39 m | 5.46 m | 3.39 m x 5.46 m |
| Basement | Kitchen | 2.71 m | 3.41 m | 2.71 m x 3.41 m |
| Main Level | Living Room | 3.24 m | 6 m | 3.24 m x 6 m |
| Main Level | Dining Room | 3.94 m | 2.54 m | 3.94 m x 2.54 m |
| Main Level | Kitchen | 3.94 m | 3.24 m | 3.94 m x 3.24 m |
| Main Level | Primary Bedroom | 3.1 m | 4.3 m | 3.1 m x 4.3 m |
| Main Level | Bedroom 2 | 3.21 m | 2.68 m | 3.21 m x 2.68 m |
| Main Level | Office | 2.93 m | 3.85 m | 2.93 m x 3.85 m |
Utilities
| Cable | Installed |
| Sewer | Installed |
Interested?
Contact us for more information
Majid Gamini Mohammadi
Salesperson
165 Main Street North
Markham, Ontario L3P 1Y2
Nadine Arpin-Mohammadi
Salesperson
165 Main Street North
Markham, Ontario L3P 1Y2




