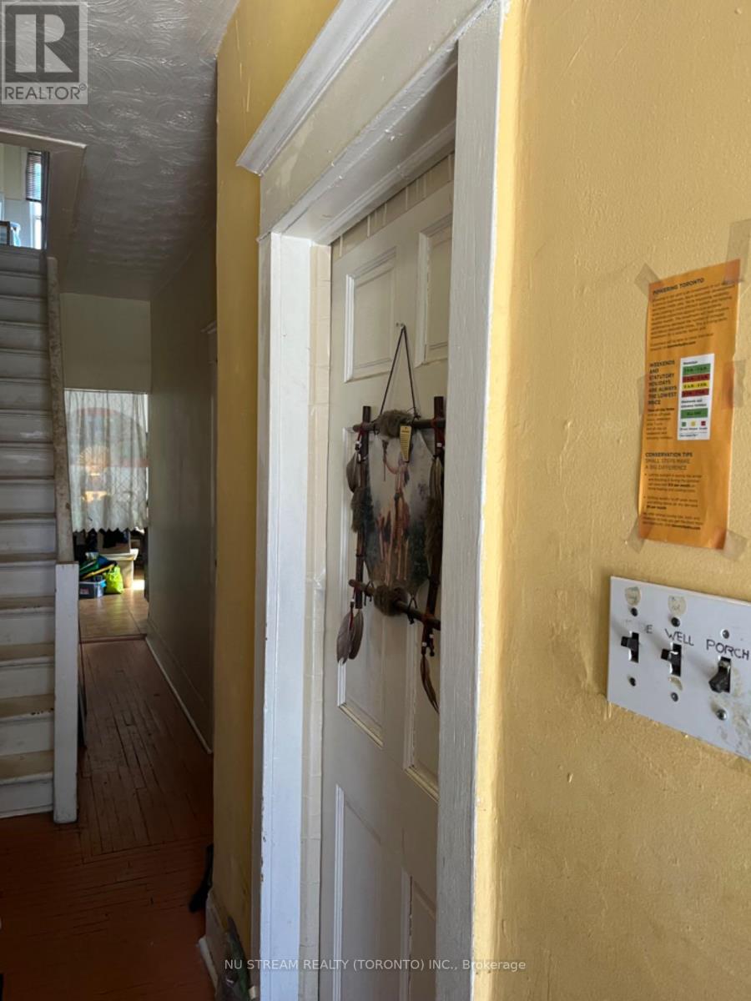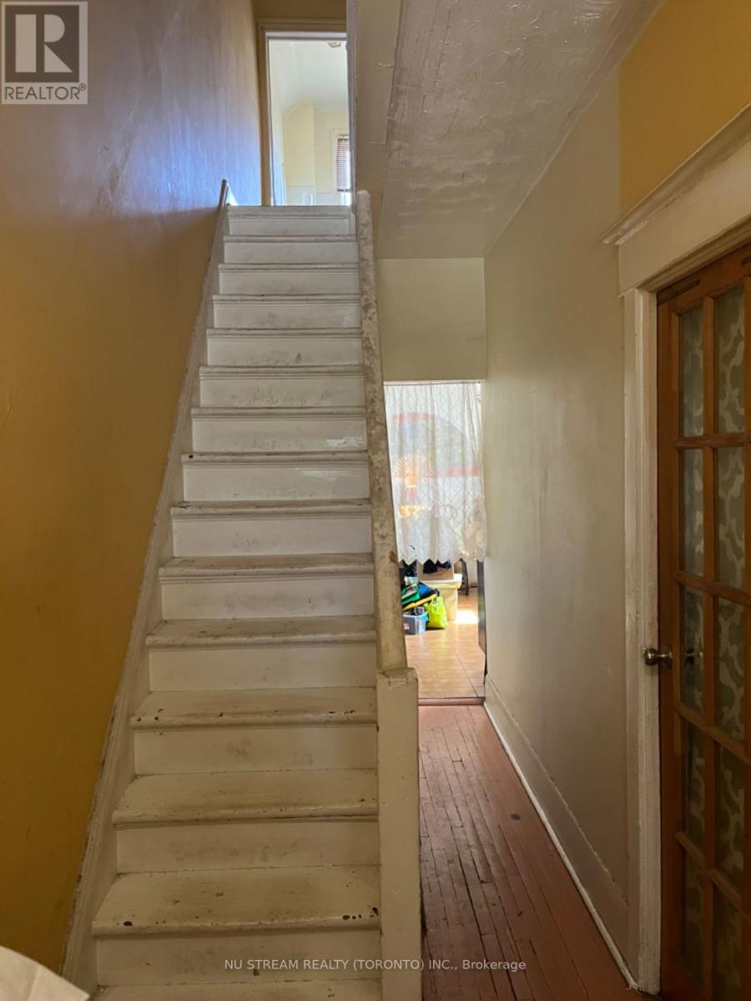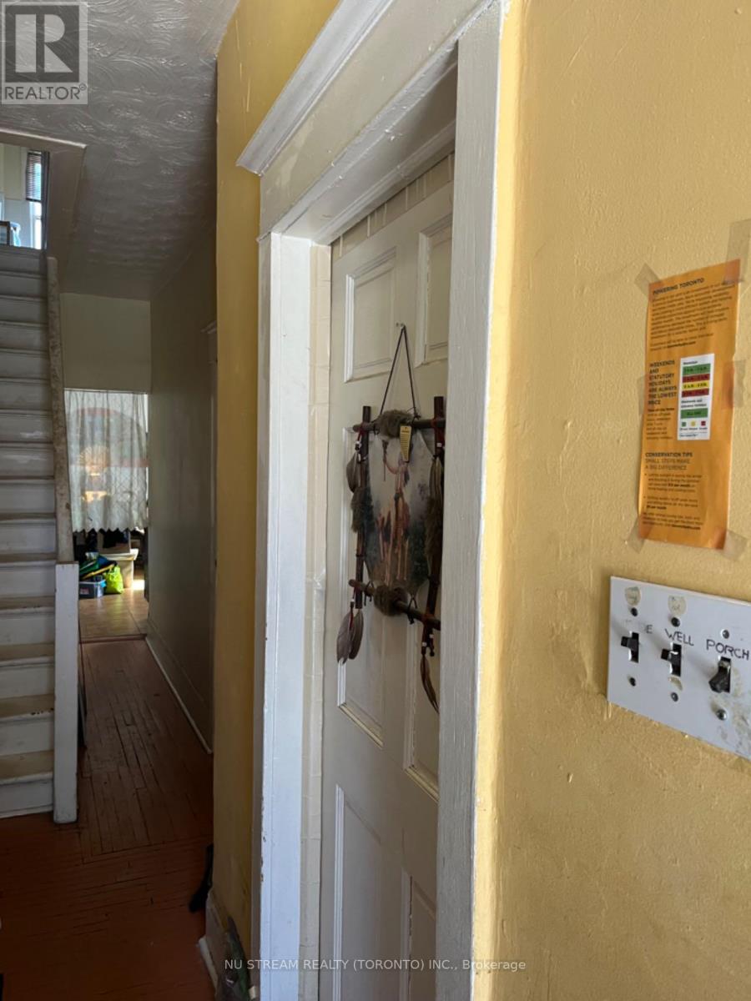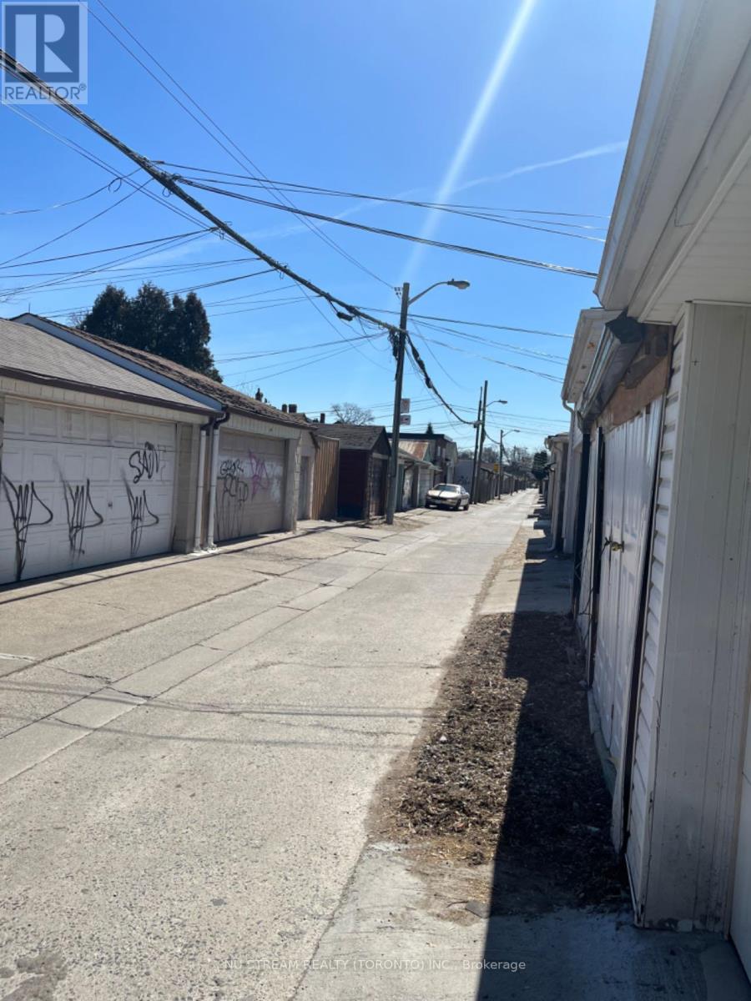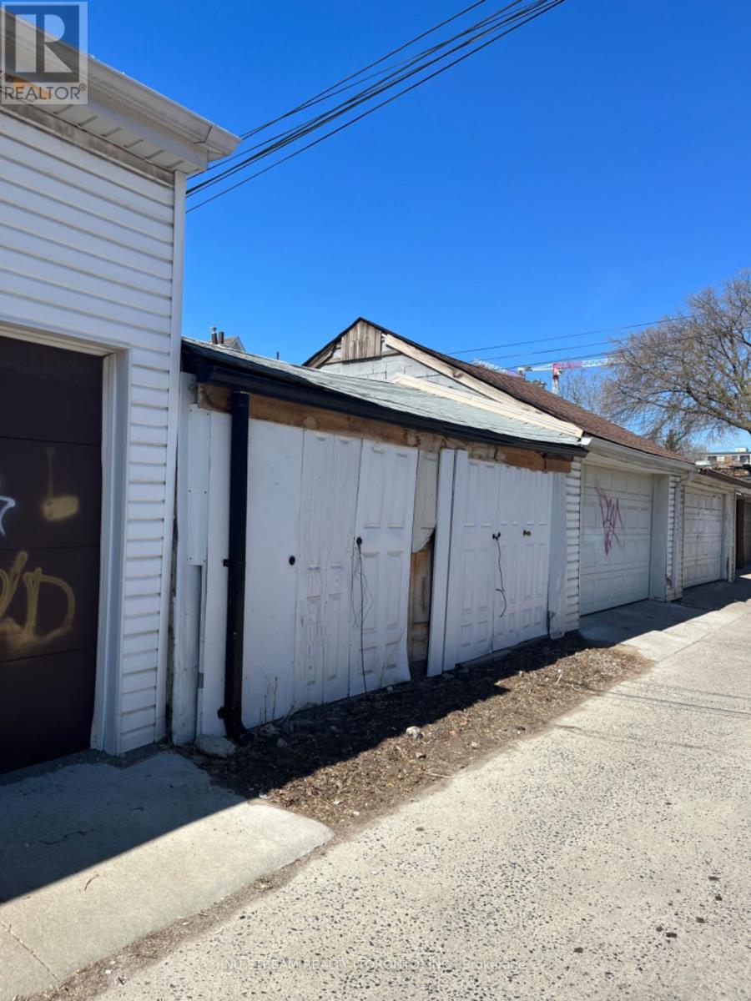279 St. Helen's Avenue S Toronto (Dufferin Grove), Ontario M6H 4A2
4 Bedroom
3 Bathroom
Central Air Conditioning
Forced Air
$1,100,000
Walk to Bloor subway, UP express, TTC and cool shops, restaurants, grocery & entertainment in the middle of some of the best neighborhoods - Roncesvalles, Junction Triangle, Bloordale Village! Large LEGAL duplex. Currently configured into 2 rental suites. Tenants currently month-to-month. Live in and collect rent, or convert to huge single family home! 2 car detached garage off lane. Hardwood Floors - Great Yard - Double Garage. **** EXTRAS **** Elf's, 2 Fridges + 2 Stoves (As Is), Hwt(R). Steps To Subway, Shops And Park. (id:50886)
Property Details
| MLS® Number | C8148104 |
| Property Type | Single Family |
| Community Name | Dufferin Grove |
| Features | Lane |
| ParkingSpaceTotal | 2 |
Building
| BathroomTotal | 3 |
| BedroomsAboveGround | 4 |
| BedroomsTotal | 4 |
| Appliances | Freezer, Refrigerator, Stove |
| BasementDevelopment | Finished |
| BasementType | N/a (finished) |
| CoolingType | Central Air Conditioning |
| ExteriorFinish | Brick |
| FlooringType | Hardwood |
| HalfBathTotal | 1 |
| HeatingFuel | Natural Gas |
| HeatingType | Forced Air |
| StoriesTotal | 2 |
| Type | Duplex |
| UtilityWater | Municipal Water |
Parking
| Detached Garage |
Land
| Acreage | No |
| Sewer | Sanitary Sewer |
| SizeDepth | 120 Ft |
| SizeFrontage | 18 Ft ,3 In |
| SizeIrregular | 18.25 X 120 Ft |
| SizeTotalText | 18.25 X 120 Ft |
| ZoningDescription | R(d0.6) |
Rooms
| Level | Type | Length | Width | Dimensions |
|---|---|---|---|---|
| Second Level | Primary Bedroom | 4.4074 m | 3.0389 m | 4.4074 m x 3.0389 m |
| Second Level | Bedroom 2 | 3.0389 m | 2.8407 m | 3.0389 m x 2.8407 m |
| Second Level | Kitchen | 3.1486 m | 2.3592 m | 3.1486 m x 2.3592 m |
| Ground Level | Bedroom 3 | 3.1181 m | 3.0389 m | 3.1181 m x 3.0389 m |
| Ground Level | Bedroom 4 | 3.4991 m | 2.8895 m | 3.4991 m x 2.8895 m |
| Ground Level | Kitchen | 4.0599 m | 3.2004 m | 4.0599 m x 3.2004 m |
Utilities
| Sewer | Installed |
Interested?
Contact us for more information
Mei Wang
Salesperson
Nu Stream Realty (Toronto) Inc.
140 York Blvd
Richmond Hill, Ontario L4B 3J6
140 York Blvd
Richmond Hill, Ontario L4B 3J6














