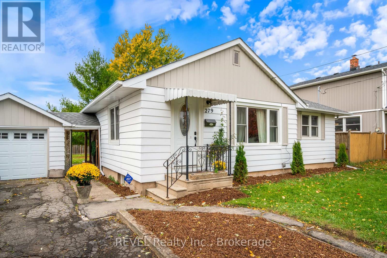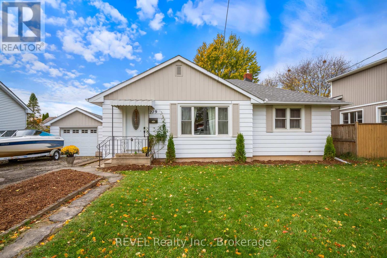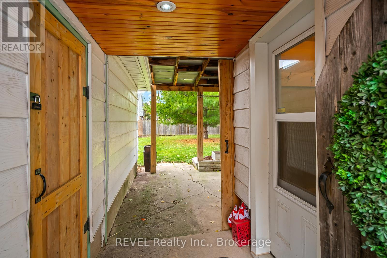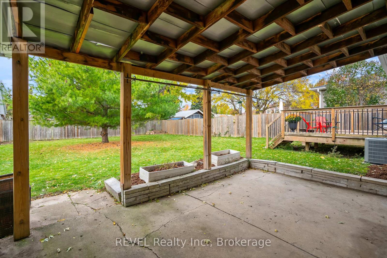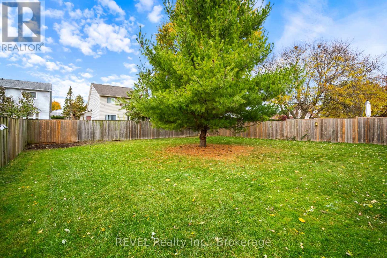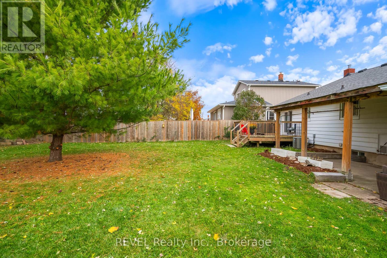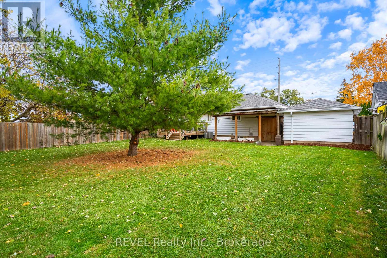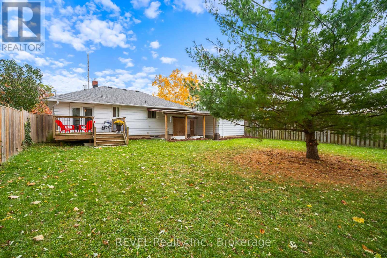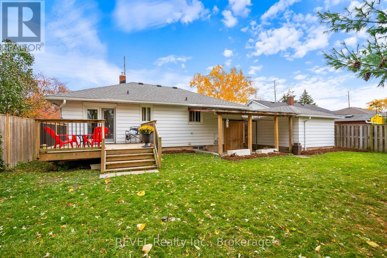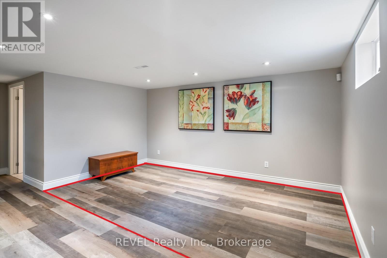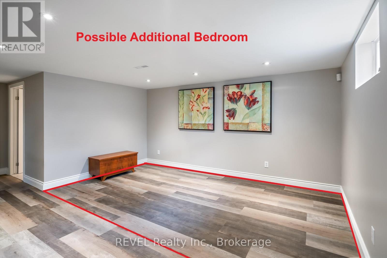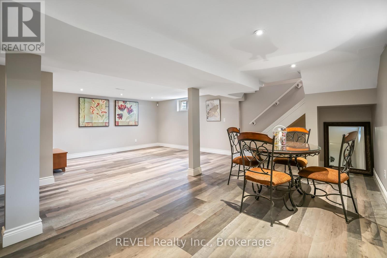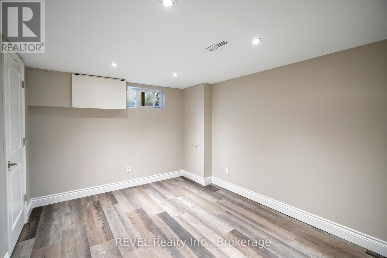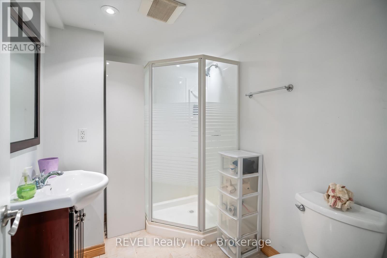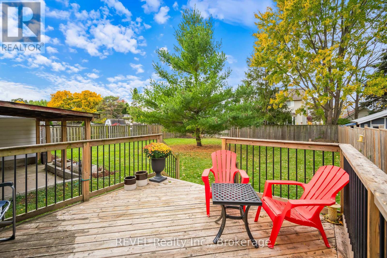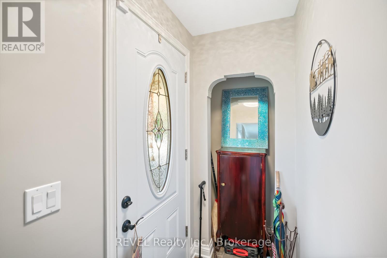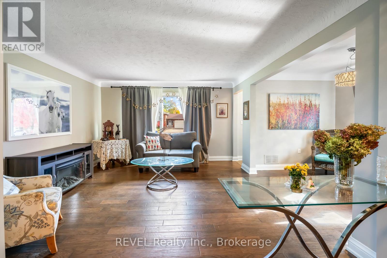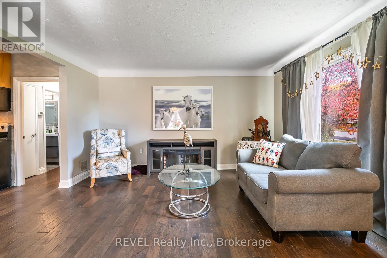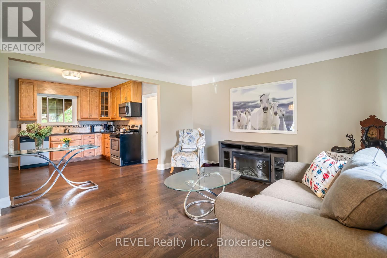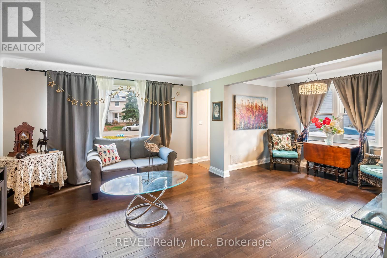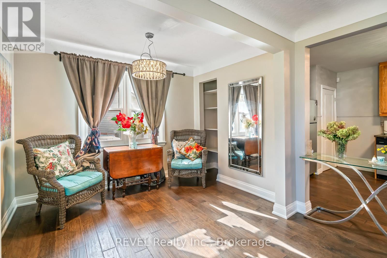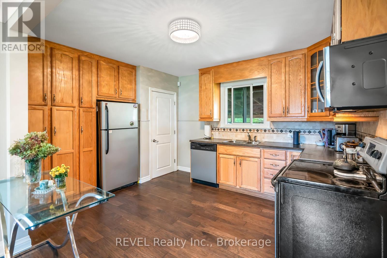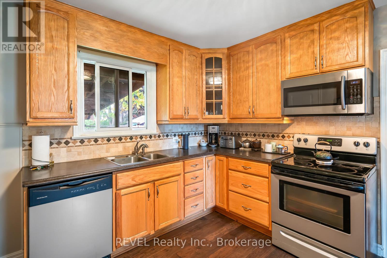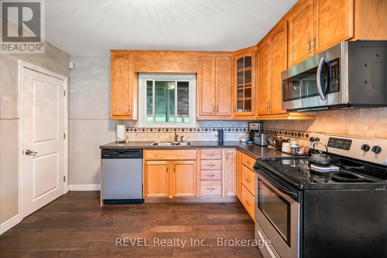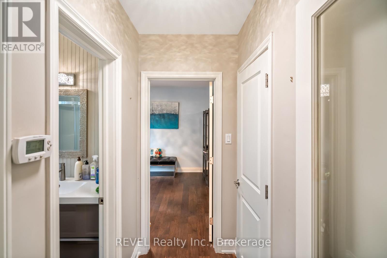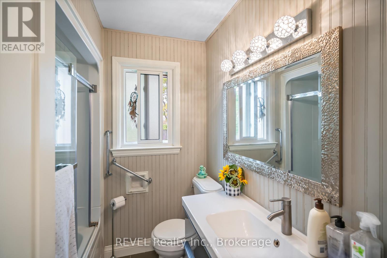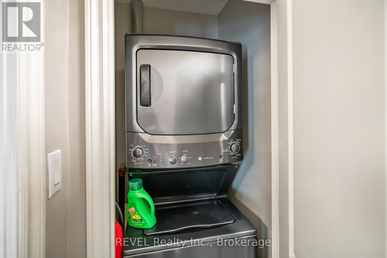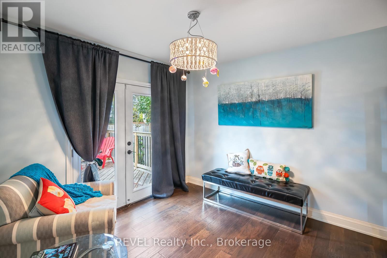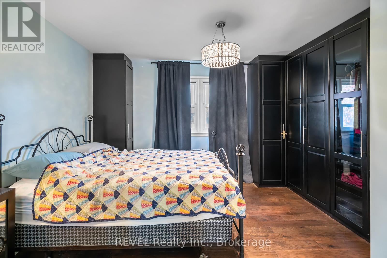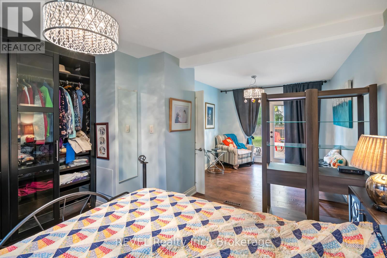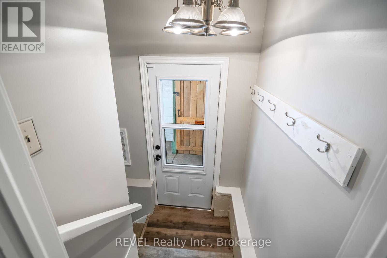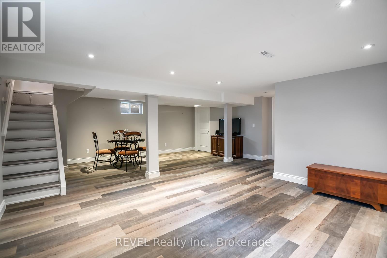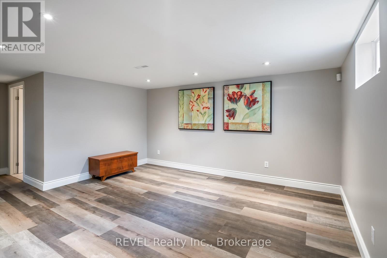279 Vansickle Road St. Catharines, Ontario L2S 2T2
$565,500
Classic bungalow on an amazing 60 x 140 foot Lot. The house underwent a thorough update in 2017, is turn-key and ready to be enjoyed by new owners. What was once a main floor home with 2 small bedrooms has been transposed to a single, executive primary bedroom space. Off the primary bedroom find a full size patio door to a deck overlooking the expansive backyard. This space could also become a contemporary Bedroom / Office space. The main floor laundry is immediately located near the primary bedroom. The main floor living room / kitchen is an open plan, with room to add a formal dining room AND a large kitchen island. As you enter the lower level, you'll find an entire finished space, with a second bedroom and a future third bedroom (See photo's for position of 3rd BR). In the lower level, also find a spacious 2nd Bathroom, plus a utility room that could function as a work space as well. The home has a rare attached garage, via a breezeway. The garage is approximately 12 x 20 feet, so plenty of space for a vehicle and bikes etc.,. The backyard could be a gardeners dream or perhaps a pitch and putting green for the avid golfer!! (id:50886)
Property Details
| MLS® Number | X12531582 |
| Property Type | Single Family |
| Community Name | 462 - Rykert/Vansickle |
| Equipment Type | Water Heater |
| Features | Carpet Free |
| Parking Space Total | 4 |
| Rental Equipment Type | Water Heater |
Building
| Bathroom Total | 2 |
| Bedrooms Above Ground | 1 |
| Bedrooms Below Ground | 2 |
| Bedrooms Total | 3 |
| Age | 51 To 99 Years |
| Appliances | Water Meter, Dishwasher, Dryer, Stove, Washer, Refrigerator |
| Architectural Style | Bungalow |
| Basement Development | Finished |
| Basement Type | Full (finished) |
| Construction Style Attachment | Detached |
| Cooling Type | Central Air Conditioning |
| Exterior Finish | Aluminum Siding |
| Foundation Type | Concrete |
| Heating Fuel | Natural Gas |
| Heating Type | Forced Air |
| Stories Total | 1 |
| Size Interior | 700 - 1,100 Ft2 |
| Type | House |
| Utility Water | Municipal Water |
Parking
| Garage |
Land
| Acreage | No |
| Sewer | Sanitary Sewer |
| Size Depth | 140 Ft |
| Size Frontage | 60 Ft |
| Size Irregular | 60 X 140 Ft |
| Size Total Text | 60 X 140 Ft |
| Zoning Description | R1 |
Rooms
| Level | Type | Length | Width | Dimensions |
|---|---|---|---|---|
| Basement | Bedroom 3 | 3.5 m | 3.1 m | 3.5 m x 3.1 m |
| Basement | Recreational, Games Room | 6.1 m | 4 m | 6.1 m x 4 m |
| Basement | Bedroom 2 | 4.5 m | 3.1 m | 4.5 m x 3.1 m |
| Basement | Bathroom | 3.75 m | 2.5 m | 3.75 m x 2.5 m |
| Basement | Utility Room | 4.2 m | 3.5 m | 4.2 m x 3.5 m |
| Main Level | Kitchen | 3.97 m | 3.1 m | 3.97 m x 3.1 m |
| Main Level | Primary Bedroom | 7.1 m | 3.1 m | 7.1 m x 3.1 m |
| Main Level | Living Room | 6.4 m | 4.36 m | 6.4 m x 4.36 m |
| Main Level | Bathroom | 3.75 m | 2 m | 3.75 m x 2 m |
Contact Us
Contact us for more information
Joe Cosby
Salesperson
5 St. Paul Cres. Unit 1
St. Catharines, Ontario L2R 3P6
(905) 687-9229
(905) 687-3977
www.revelrealty.ca/
Angela Bachert
Salesperson
1507 Niagara Stone Rd Unit: 1
Niagara On The Lake, Ontario L2R 3M3
(905) 468-9229
(905) 468-9232
www.revelrealty.ca/
Dale Petrie
Salesperson
5 St. Paul Cres. Unit 1
St. Catharines, Ontario L2R 3P6
(905) 687-9229
(905) 687-3977
www.revelrealty.ca/

