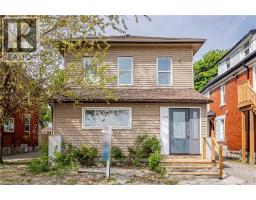279 William Street Unit# 2 London, Ontario N6B 3C2
$1,600 MonthlyInsurance
For Lease! Welcome to 279 William St in London! This centrally located duplex has been fully renovated(2022) from top to bottom and is ready for you to move in. Perfect for students, young professionals, the unit offers modern living with plenty of natural light. Unit 2 is situated on the second floor and features two spacious bedrooms, a bright bathroom, and an open-concept living and dining area. Parking is available and included in the monthly rent. The unit is equipped with brand-new (2022), energy-efficient appliances, in-suite laundry, individual hot water tank (owned), separate hydro and water meters, individual breaker panels, and environmentally friendly heat pumps that serve as both a furnace and air conditioner, complete with separate heating/cooling units and thermostat controls. Don’t miss the opportunity to make this beautifully renovated space your new home. (id:50886)
Property Details
| MLS® Number | 40763164 |
| Property Type | Single Family |
| Amenities Near By | Park, Place Of Worship, Playground, Public Transit, Schools, Shopping |
| Communication Type | High Speed Internet |
| Community Features | Community Centre |
| Equipment Type | None |
| Features | Crushed Stone Driveway |
| Parking Space Total | 1 |
| Rental Equipment Type | None |
Building
| Bathroom Total | 1 |
| Bedrooms Above Ground | 2 |
| Bedrooms Total | 2 |
| Appliances | Dishwasher, Dryer, Refrigerator, Stove, Water Meter, Washer, Hood Fan |
| Architectural Style | 2 Level |
| Basement Development | Unfinished |
| Basement Type | Partial (unfinished) |
| Construction Style Attachment | Detached |
| Cooling Type | Ductless |
| Exterior Finish | Vinyl Siding |
| Fire Protection | Smoke Detectors |
| Foundation Type | Block |
| Heating Type | Heat Pump |
| Stories Total | 2 |
| Size Interior | 857 Ft2 |
| Type | House |
| Utility Water | Municipal Water |
Land
| Access Type | Road Access |
| Acreage | No |
| Fence Type | Partially Fenced |
| Land Amenities | Park, Place Of Worship, Playground, Public Transit, Schools, Shopping |
| Sewer | Municipal Sewage System |
| Size Depth | 101 Ft |
| Size Frontage | 45 Ft |
| Size Total Text | Under 1/2 Acre |
| Zoning Description | Li2 |
Rooms
| Level | Type | Length | Width | Dimensions |
|---|---|---|---|---|
| Second Level | 4pc Bathroom | Measurements not available | ||
| Second Level | Bedroom | 8'4'' x 11'1'' | ||
| Second Level | Primary Bedroom | 10'7'' x 11'1'' | ||
| Second Level | Kitchen | 8'5'' x 10'4'' | ||
| Second Level | Living Room/dining Room | 19'10'' x 12'5'' | ||
| Main Level | Foyer | 5'9'' x 21'5'' |
Utilities
| Cable | Available |
| Electricity | Available |
| Telephone | Available |
https://www.realtor.ca/real-estate/28796689/279-william-street-unit-2-london
Contact Us
Contact us for more information
John Charbonneau
Broker
42 Zaduk Court, Upper
Conestogo, Ontario N0B 1N0
(519) 804-9934
www.redandwhiterealty.com/





































