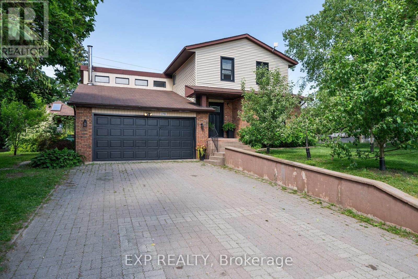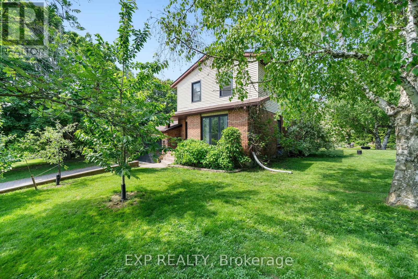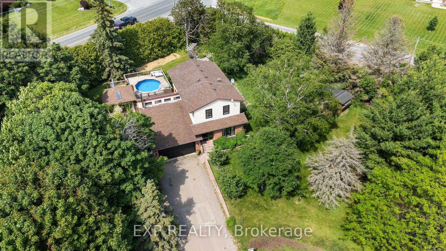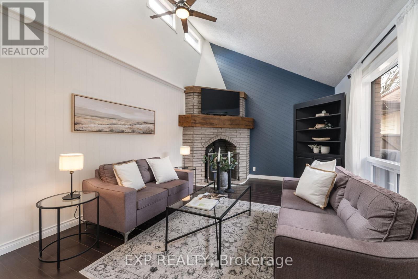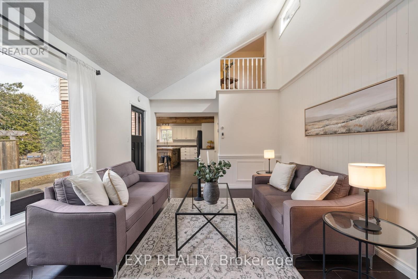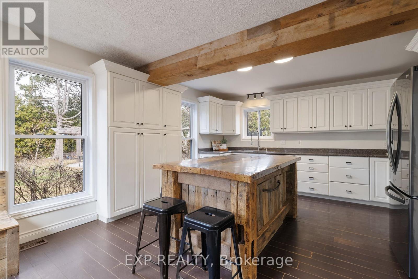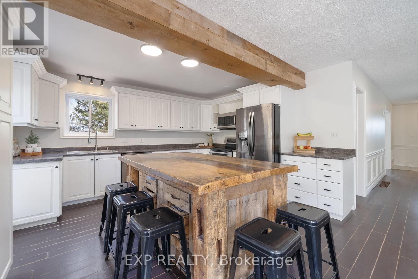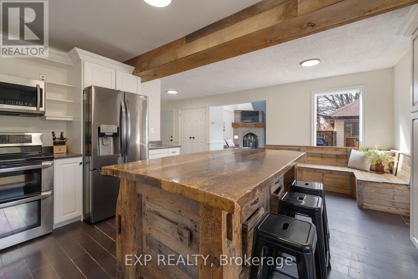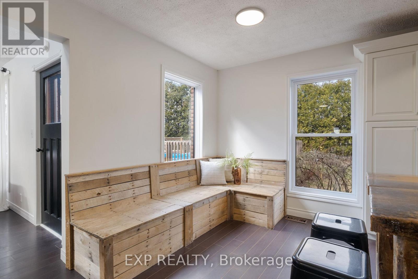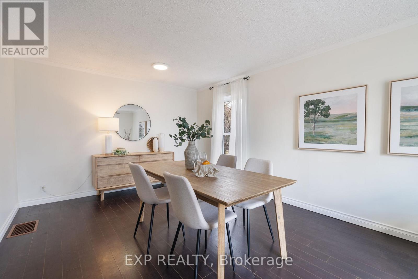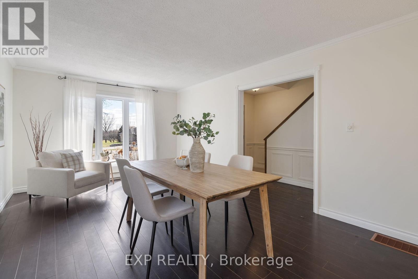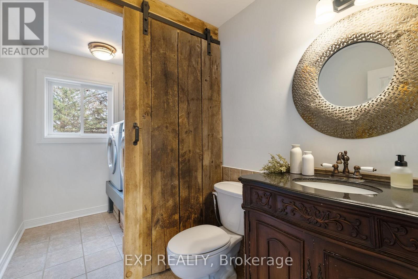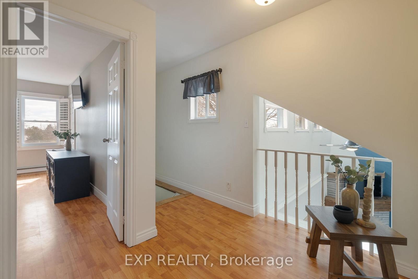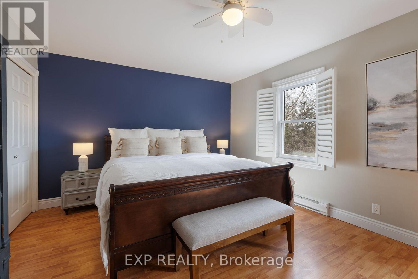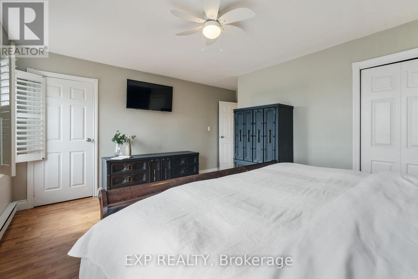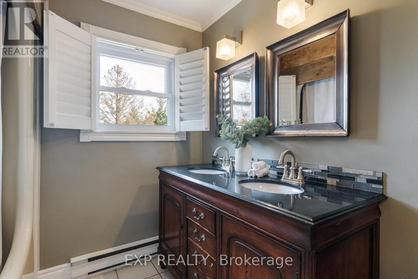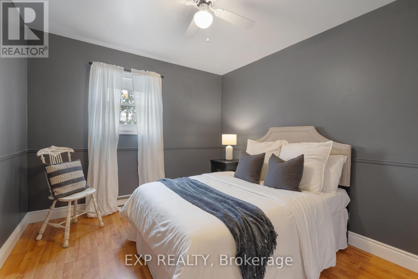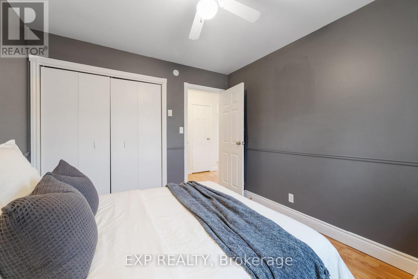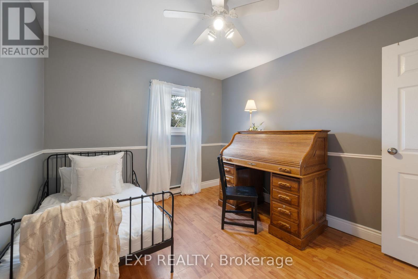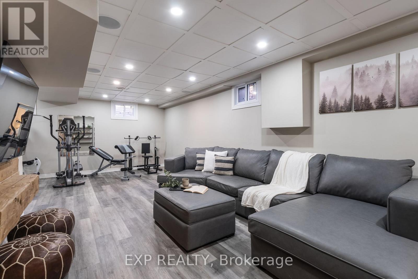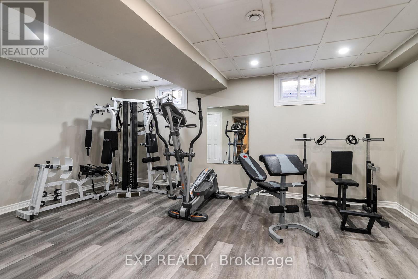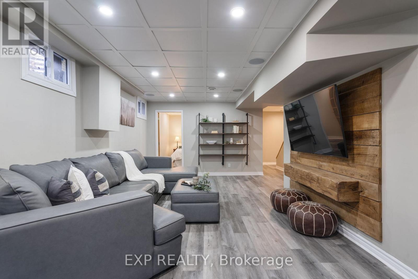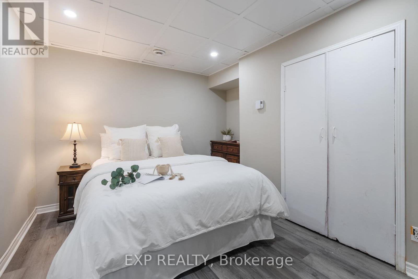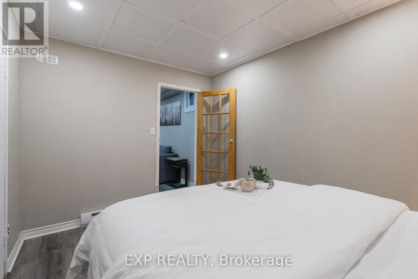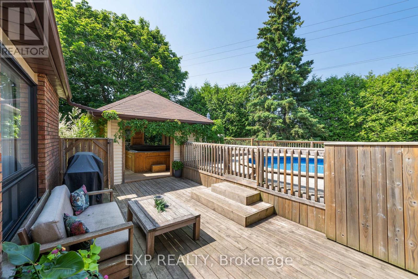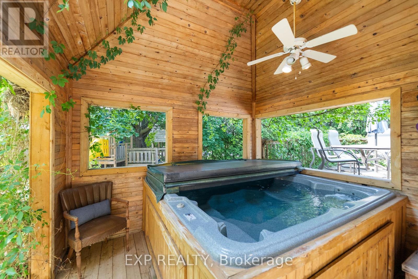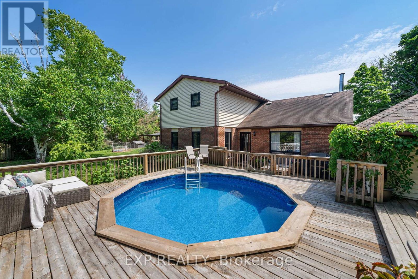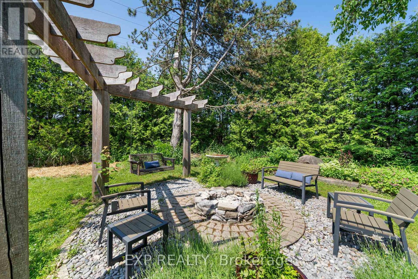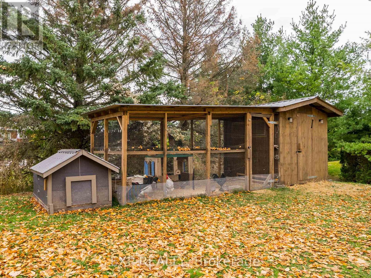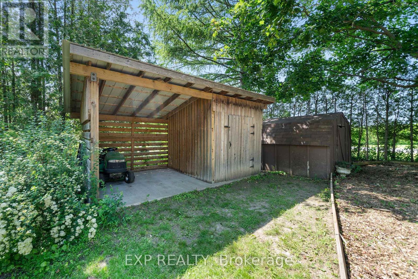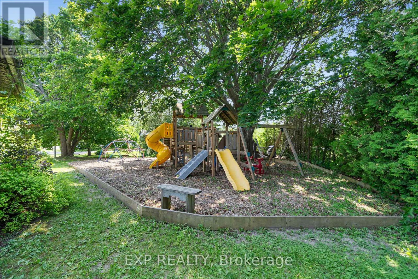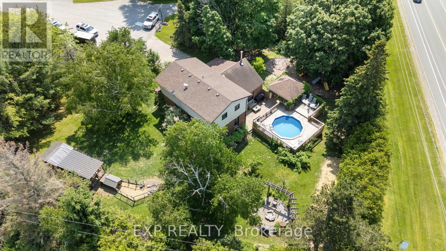4 Bedroom
2 Bathroom
1,500 - 2,000 ft2
Fireplace
Above Ground Pool
None
Forced Air
$875,000
This warm and welcoming 3+1 bedroom, 2 bathroom home is full of character and perfectly suited for family living. The bright and airy living room features a lofted ceiling, while the kitchen offers freshly painted cabinets, a reclaimed wood island, built-in seating, and opens to a spacious formal dining room perfect for hosting family and friends.Upstairs, you'll find three comfortable bedrooms and a Jack & Jill ensuite, while the finished basement provides a cozy rec room and an additional bedroom, great for guests, teens, or a home office. Situated on a large corner lot at the end of a quiet court, the fully fenced backyard is an outdoor lovers dream. Enjoy summer on the deck overlooking the above-ground pool, relax in the hot tub gazebo, gather around the fire pit, or keep little ones entertained with the kids play structure. There is even a chicken coop for hobby farming! With main floor laundry, ample driveway parking, new windows (2024), and a new roof (2025), this home offers a rare blend of charm and functionality. (id:50886)
Property Details
|
MLS® Number
|
X12240519 |
|
Property Type
|
Single Family |
|
Community Name
|
Rural Hamilton |
|
Amenities Near By
|
Golf Nearby |
|
Equipment Type
|
Water Heater, Propane Tank |
|
Features
|
Cul-de-sac, Carpet Free, Gazebo |
|
Parking Space Total
|
4 |
|
Pool Type
|
Above Ground Pool |
|
Rental Equipment Type
|
Water Heater, Propane Tank |
|
Structure
|
Deck |
Building
|
Bathroom Total
|
2 |
|
Bedrooms Above Ground
|
3 |
|
Bedrooms Below Ground
|
1 |
|
Bedrooms Total
|
4 |
|
Age
|
31 To 50 Years |
|
Appliances
|
Hot Tub |
|
Basement Development
|
Finished |
|
Basement Type
|
Full (finished) |
|
Construction Style Attachment
|
Detached |
|
Cooling Type
|
None |
|
Exterior Finish
|
Brick, Vinyl Siding |
|
Fireplace Present
|
Yes |
|
Foundation Type
|
Poured Concrete |
|
Half Bath Total
|
1 |
|
Heating Fuel
|
Propane |
|
Heating Type
|
Forced Air |
|
Stories Total
|
2 |
|
Size Interior
|
1,500 - 2,000 Ft2 |
|
Type
|
House |
|
Utility Water
|
Drilled Well |
Parking
Land
|
Acreage
|
No |
|
Land Amenities
|
Golf Nearby |
|
Sewer
|
Septic System |
|
Size Depth
|
115 Ft ,9 In |
|
Size Frontage
|
75 Ft ,7 In |
|
Size Irregular
|
75.6 X 115.8 Ft |
|
Size Total Text
|
75.6 X 115.8 Ft|1/2 - 1.99 Acres |
|
Zoning Description
|
R1 |
Rooms
| Level |
Type |
Length |
Width |
Dimensions |
|
Second Level |
Primary Bedroom |
4.88 m |
4.7 m |
4.88 m x 4.7 m |
|
Second Level |
Bathroom |
3.66 m |
2.36 m |
3.66 m x 2.36 m |
|
Second Level |
Bedroom 2 |
3 m |
3.45 m |
3 m x 3.45 m |
|
Second Level |
Bedroom 3 |
2.92 m |
3.45 m |
2.92 m x 3.45 m |
|
Basement |
Recreational, Games Room |
5.61 m |
8.28 m |
5.61 m x 8.28 m |
|
Basement |
Bedroom 4 |
3.18 m |
3.76 m |
3.18 m x 3.76 m |
|
Main Level |
Living Room |
6 m |
3.58 m |
6 m x 3.58 m |
|
Main Level |
Kitchen |
6.05 m |
4.29 m |
6.05 m x 4.29 m |
|
Main Level |
Dining Room |
3.61 m |
5.82 m |
3.61 m x 5.82 m |
|
Main Level |
Bathroom |
1.68 m |
1.83 m |
1.68 m x 1.83 m |
|
Main Level |
Laundry Room |
1.83 m |
1.83 m |
1.83 m x 1.83 m |
Utilities
https://www.realtor.ca/real-estate/28509347/2795-dalewood-court-hamilton-township-rural-hamilton

