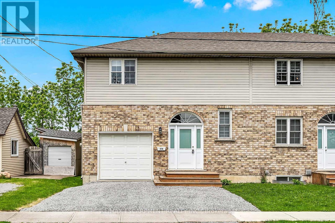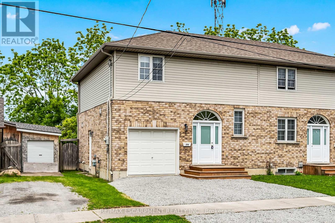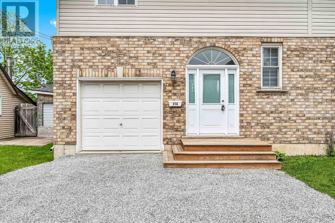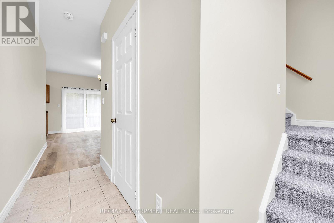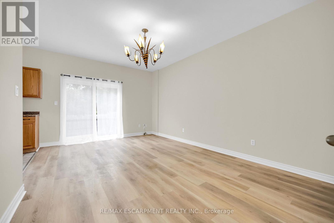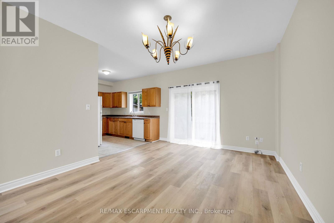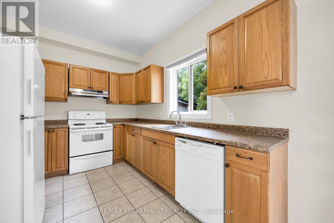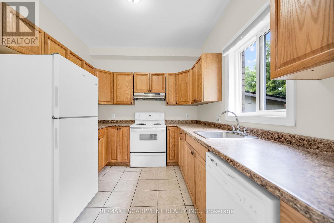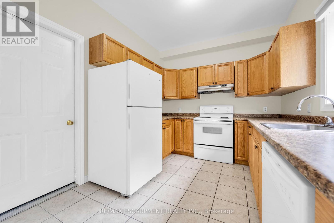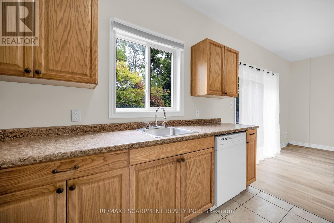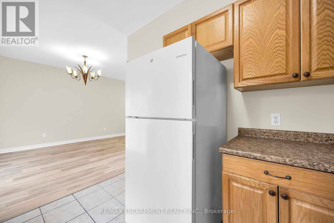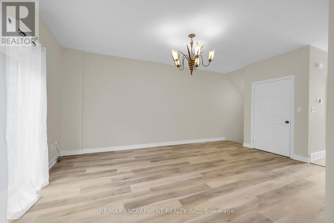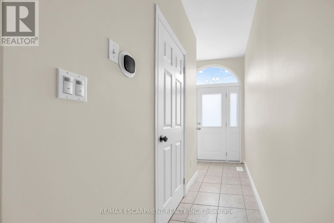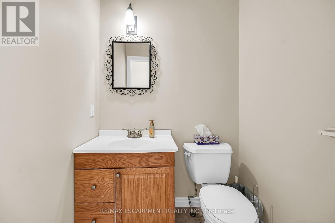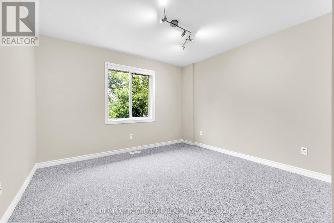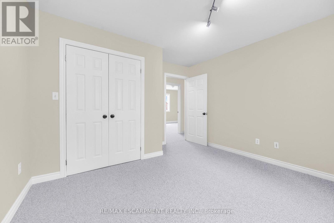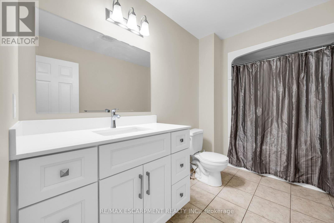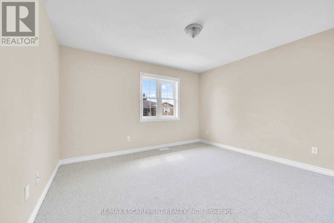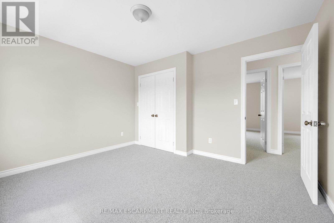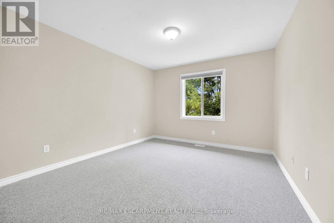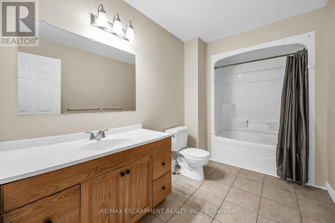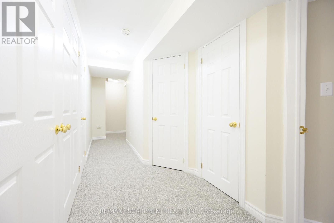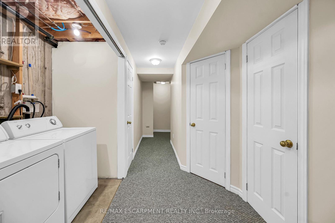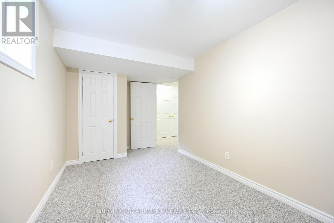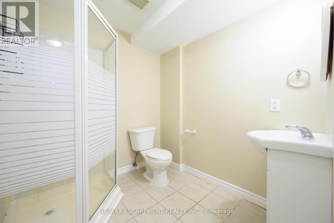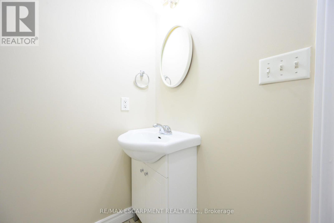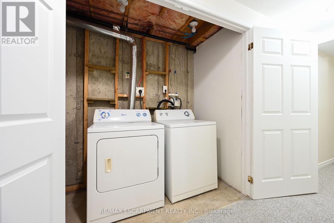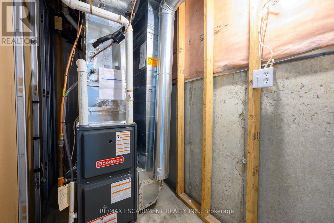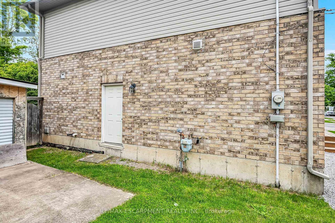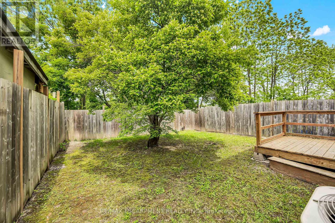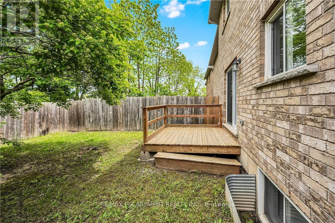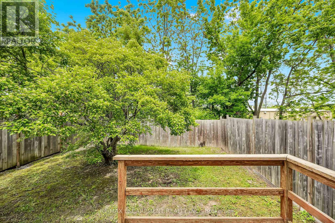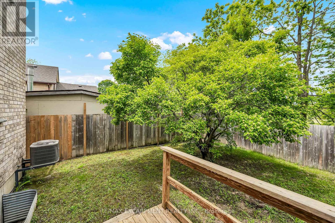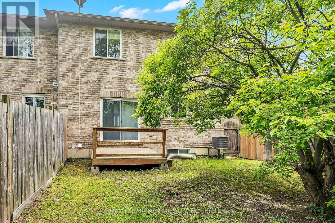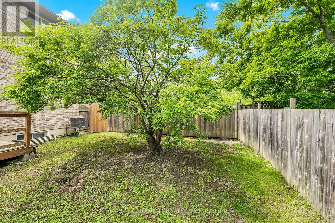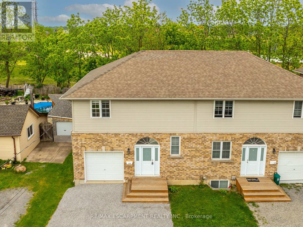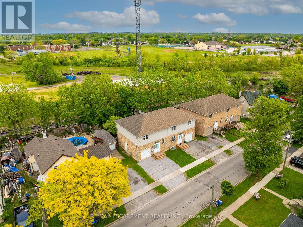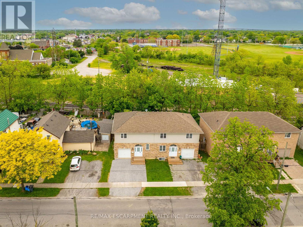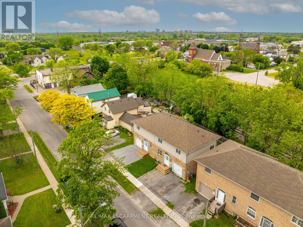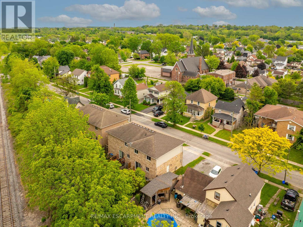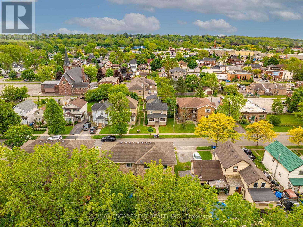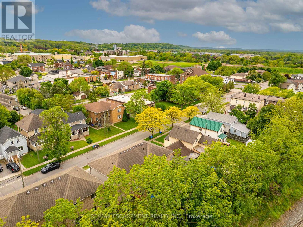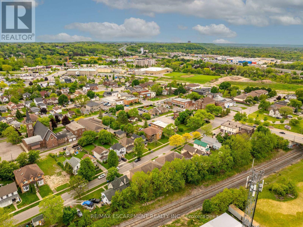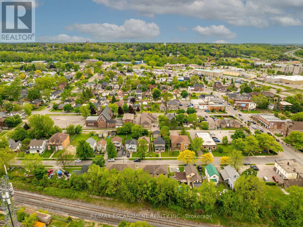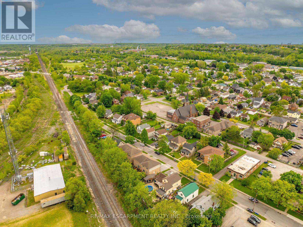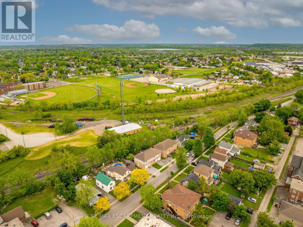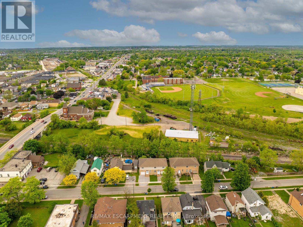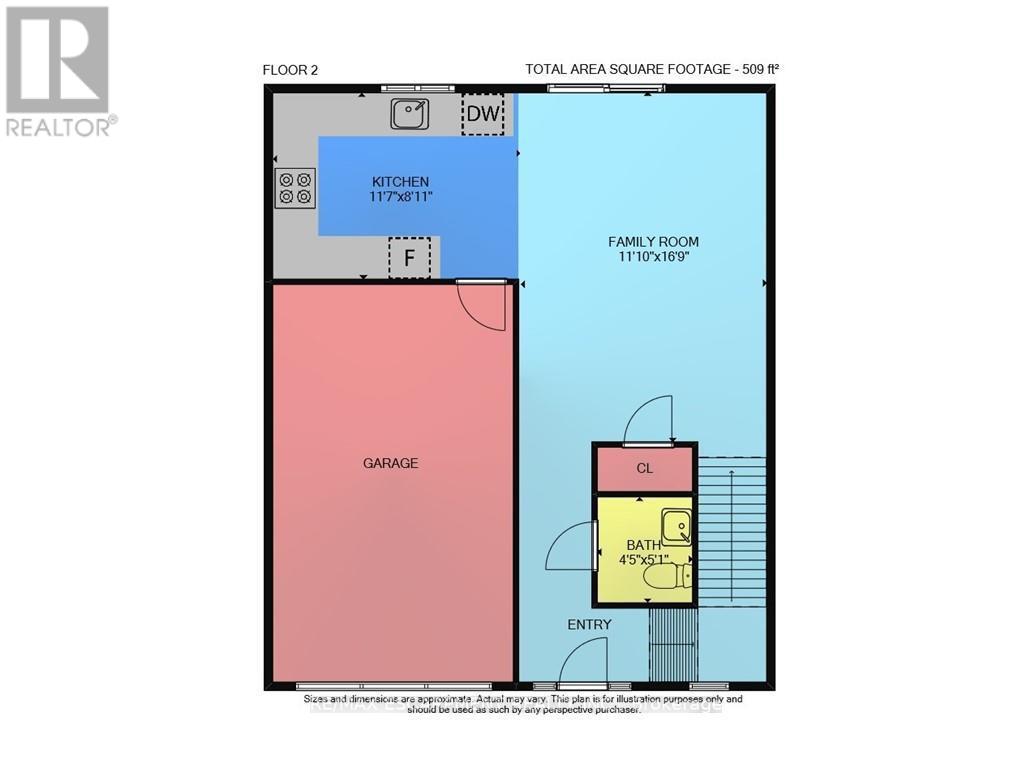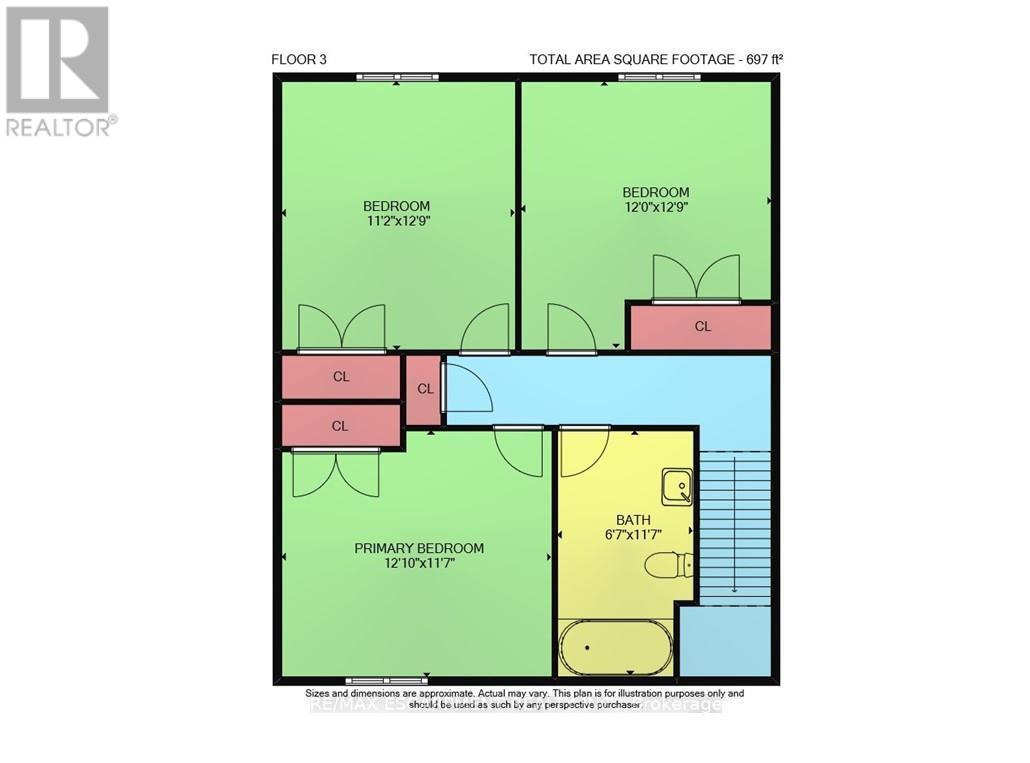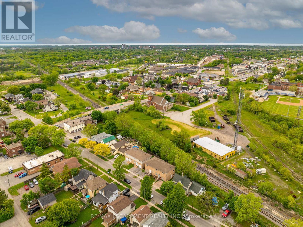27a Walnut Street St. Catharines, Ontario L2T 1H6
4 Bedroom
3 Bathroom
1,100 - 1,500 ft2
Central Air Conditioning
Forced Air
$514,900
Welcome to 27A Walnut Street - a well-kept 2-storey semi on a quiet street. Built in 2006, it offers 3+1 beds, 2.5 baths, and 1,642 sq ft of finished space. Features include an open main floor, oak kitchen cabinets, patio doors to a fenced yard with no rear neighbours, and a finished basement with extra bed/bath. Updates: flooring/paint (2025), furnace/HWT (2025), porch/door (2022), A/C (2018). Attached garage, double driveway, and close to all amenities. (id:50886)
Property Details
| MLS® Number | X12183070 |
| Property Type | Single Family |
| Community Name | 456 - Oakdale |
| Amenities Near By | Place Of Worship, Public Transit, Schools |
| Equipment Type | Water Heater |
| Features | Level Lot, Irregular Lot Size, Flat Site |
| Parking Space Total | 3 |
| Rental Equipment Type | Water Heater |
| Structure | Deck, Porch |
Building
| Bathroom Total | 3 |
| Bedrooms Above Ground | 3 |
| Bedrooms Below Ground | 1 |
| Bedrooms Total | 4 |
| Age | 16 To 30 Years |
| Appliances | Water Heater, Water Meter, Dishwasher, Dryer, Stove, Washer, Refrigerator |
| Basement Development | Finished |
| Basement Type | N/a (finished) |
| Construction Style Attachment | Semi-detached |
| Cooling Type | Central Air Conditioning |
| Exterior Finish | Brick, Vinyl Siding |
| Foundation Type | Poured Concrete |
| Half Bath Total | 1 |
| Heating Fuel | Natural Gas |
| Heating Type | Forced Air |
| Stories Total | 2 |
| Size Interior | 1,100 - 1,500 Ft2 |
| Type | House |
| Utility Water | Municipal Water |
Parking
| Attached Garage | |
| Garage |
Land
| Acreage | No |
| Fence Type | Fenced Yard |
| Land Amenities | Place Of Worship, Public Transit, Schools |
| Sewer | Sanitary Sewer |
| Size Depth | 77 Ft |
| Size Frontage | 29 Ft ,2 In |
| Size Irregular | 29.2 X 77 Ft |
| Size Total Text | 29.2 X 77 Ft|under 1/2 Acre |
| Zoning Description | R2 |
Rooms
| Level | Type | Length | Width | Dimensions |
|---|---|---|---|---|
| Second Level | Primary Bedroom | 3.91 m | 3.53 m | 3.91 m x 3.53 m |
| Second Level | Bedroom | 3.4 m | 3.89 m | 3.4 m x 3.89 m |
| Second Level | Bedroom | 3.66 m | 3.89 m | 3.66 m x 3.89 m |
| Second Level | Bathroom | Measurements not available | ||
| Basement | Bathroom | Measurements not available | ||
| Basement | Bedroom | 4.29 m | 2.57 m | 4.29 m x 2.57 m |
| Basement | Utility Room | 1.35 m | 5.92 m | 1.35 m x 5.92 m |
| Basement | Laundry Room | 1.07 m | 2.29 m | 1.07 m x 2.29 m |
| Main Level | Kitchen | 3.53 m | 2.72 m | 3.53 m x 2.72 m |
| Main Level | Family Room | 3.61 m | 5.11 m | 3.61 m x 5.11 m |
| Main Level | Bathroom | Measurements not available |
https://www.realtor.ca/real-estate/28388339/27a-walnut-street-st-catharines-oakdale-456-oakdale
Contact Us
Contact us for more information
Steven Robert Schilstra
Broker
(905) 981-8586
stevenschilstra.com/
facebook.com/stevenschilstraremax
@stevenschilstra/
www.linkedin.com/in/steven-schilstra
RE/MAX Escarpment Realty Inc.
325 Winterberry Drive #4b
Hamilton, Ontario L8J 0B6
325 Winterberry Drive #4b
Hamilton, Ontario L8J 0B6
(905) 573-1188
(905) 573-1189

