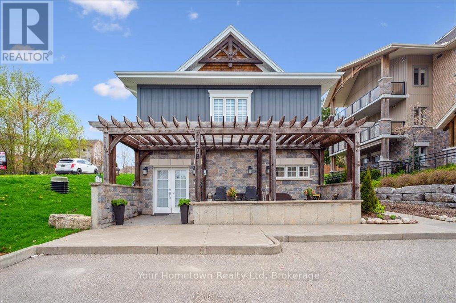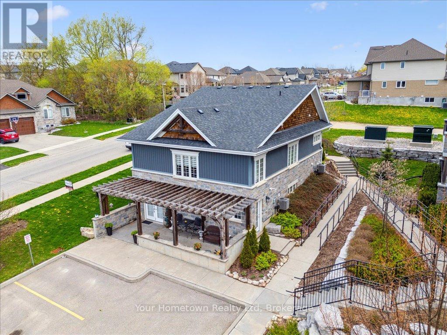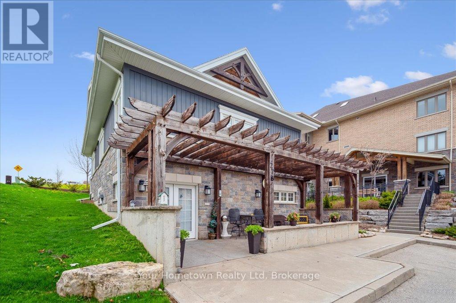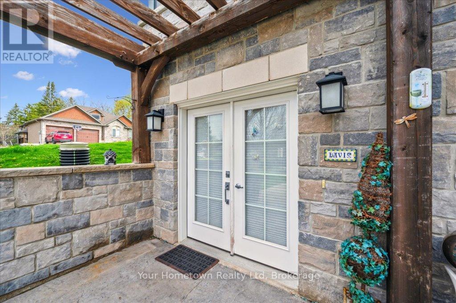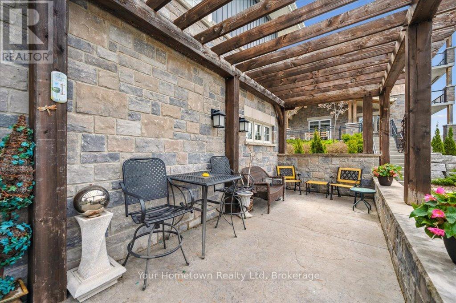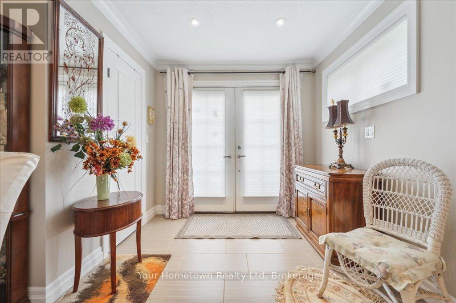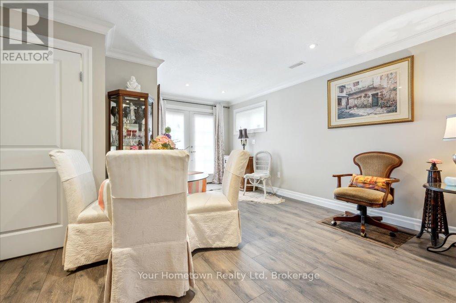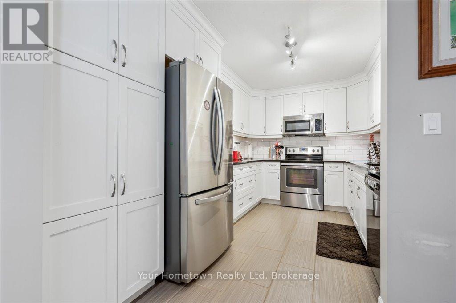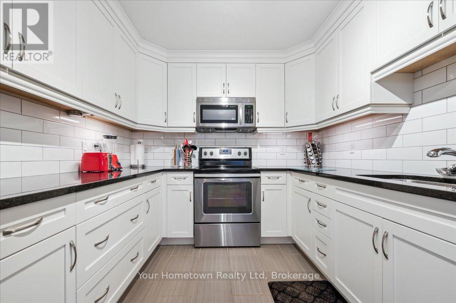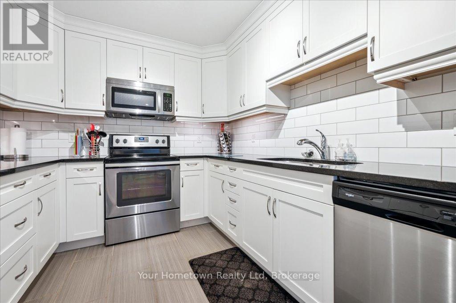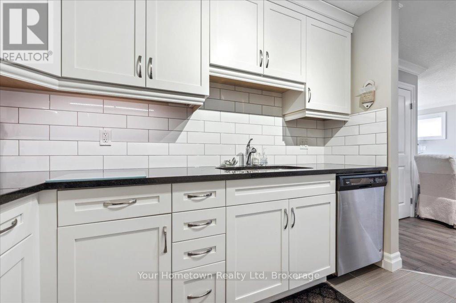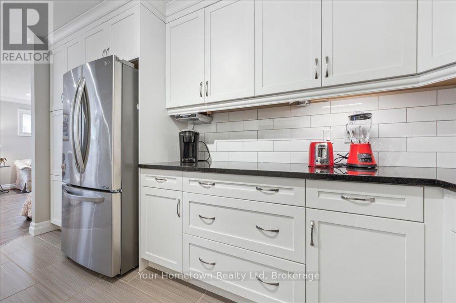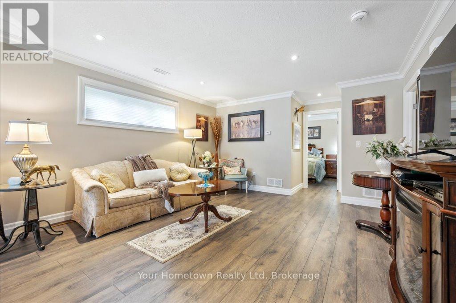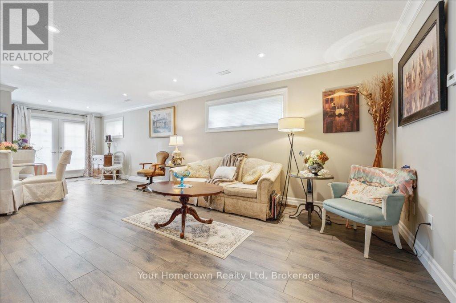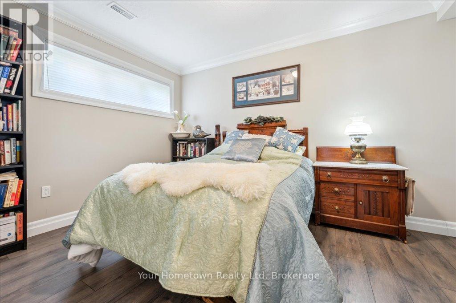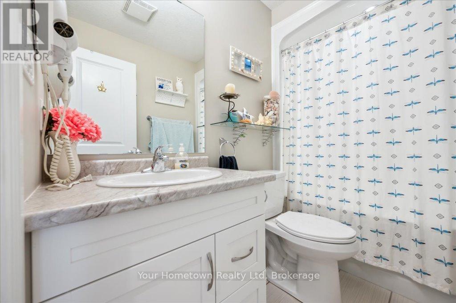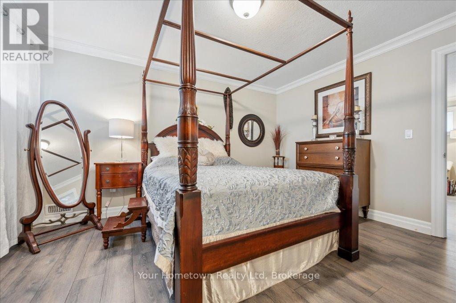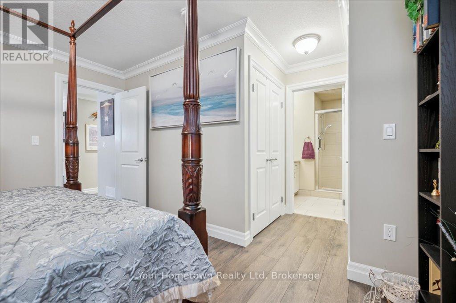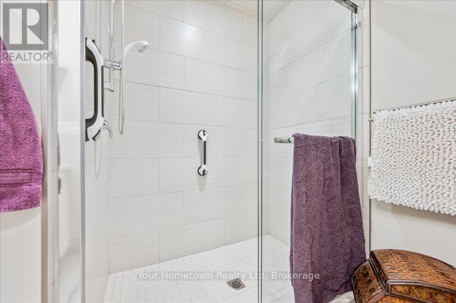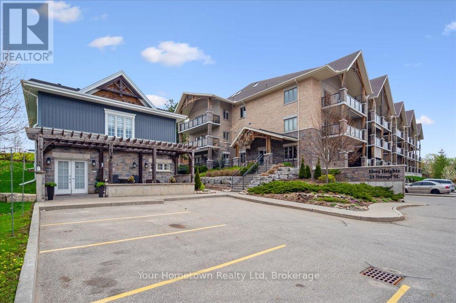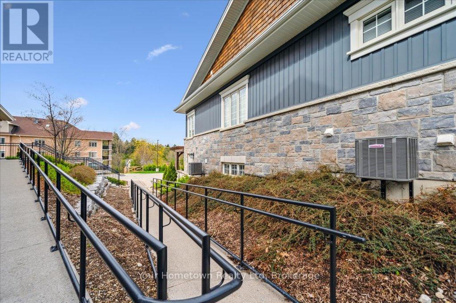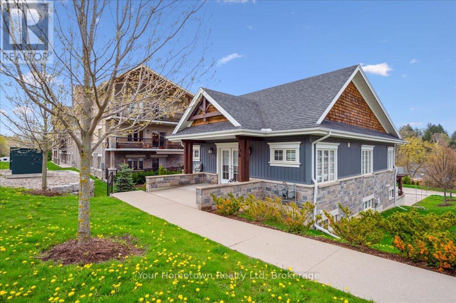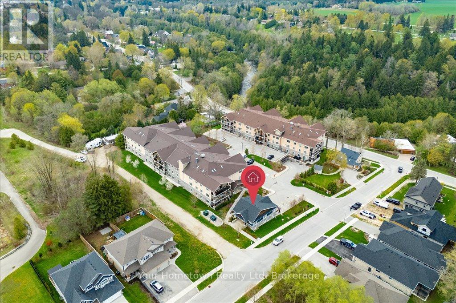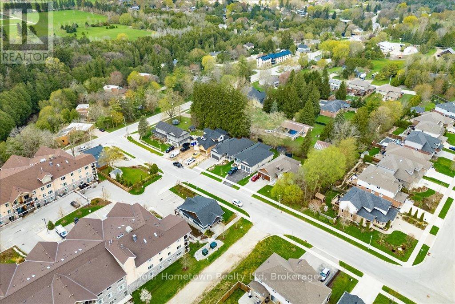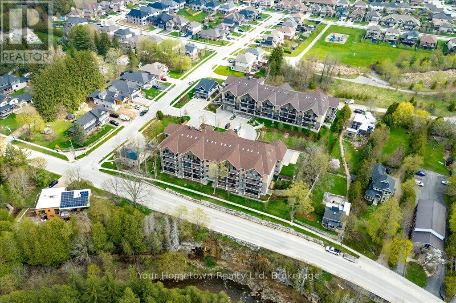27b - 27 Stumpf Street Centre Wellington, Ontario N0B 1S0
$599,900Maintenance, Common Area Maintenance, Parking
$663 Monthly
Maintenance, Common Area Maintenance, Parking
$663 MonthlyTwo bedroom condo bungalow in the Stumpf St Elora Heights complex. Enjoy all the amenities that these buildings have to offer, with the convenience of a walk-out bungalow with your own private patio, and your car right out front of your unit. Welcoming double door entrance, with large hall closet. A good sized kitchen with stainless appliances and plenty of cabinet and counter space. Lovely spacious living room, with room for your dining table. Primary bedroom features two huge closets and an ensuite tiled bathroom, with glass door shower. The second bedroom has a large closet as well as a walk in utility room/storage closet. The second bathroom is perfect for guests and has a tub for soaking in! In-suite laundry. All of this steps to the river, and close to downtown Elora with all of amenities, restaurants and shops. (id:50886)
Property Details
| MLS® Number | X12132915 |
| Property Type | Single Family |
| Community Name | Elora/Salem |
| Amenities Near By | Park |
| Community Features | Pet Restrictions, School Bus |
| Equipment Type | None |
| Features | Ravine, In Suite Laundry |
| Parking Space Total | 1 |
| Rental Equipment Type | None |
| Structure | Patio(s) |
Building
| Bathroom Total | 2 |
| Bedrooms Above Ground | 2 |
| Bedrooms Total | 2 |
| Amenities | Exercise Centre, Party Room, Visitor Parking |
| Appliances | Water Softener, Water Heater |
| Architectural Style | Bungalow |
| Cooling Type | Central Air Conditioning |
| Exterior Finish | Stone, Vinyl Siding |
| Heating Fuel | Natural Gas |
| Heating Type | Forced Air |
| Stories Total | 1 |
| Size Interior | 1,000 - 1,199 Ft2 |
| Type | Row / Townhouse |
Parking
| No Garage |
Land
| Acreage | No |
| Land Amenities | Park |
| Surface Water | River/stream |
Rooms
| Level | Type | Length | Width | Dimensions |
|---|---|---|---|---|
| Ground Level | Foyer | 2.59 m | 1.75 m | 2.59 m x 1.75 m |
| Ground Level | Dining Room | 5.38 m | 3.45 m | 5.38 m x 3.45 m |
| Ground Level | Kitchen | 4.29 m | 2.79 m | 4.29 m x 2.79 m |
| Ground Level | Living Room | 4.22 m | 4.62 m | 4.22 m x 4.62 m |
| Ground Level | Primary Bedroom | 4.22 m | 4.9 m | 4.22 m x 4.9 m |
| Ground Level | Bathroom | 2.44 m | 2.57 m | 2.44 m x 2.57 m |
| Ground Level | Bedroom | 4.22 m | 3.2 m | 4.22 m x 3.2 m |
| Ground Level | Bathroom | 2.56 m | 1.57 m | 2.56 m x 1.57 m |
| Ground Level | Utility Room | 2.56 m | 2.31 m | 2.56 m x 2.31 m |
Contact Us
Contact us for more information
Kirsty Coles
Broker
www.hometownrealty.ca/
131 Geddes Street
Elora, Ontario N0B 1S0
(519) 846-4663
(519) 846-8676
www.hometownrealty.ca/
Matthew Bennett-Monty
Broker of Record
www.hometownrealtors.ca/
131 Geddes Street
Elora, Ontario N0B 1S0
(519) 846-4663
(519) 846-8676
www.hometownrealty.ca/

