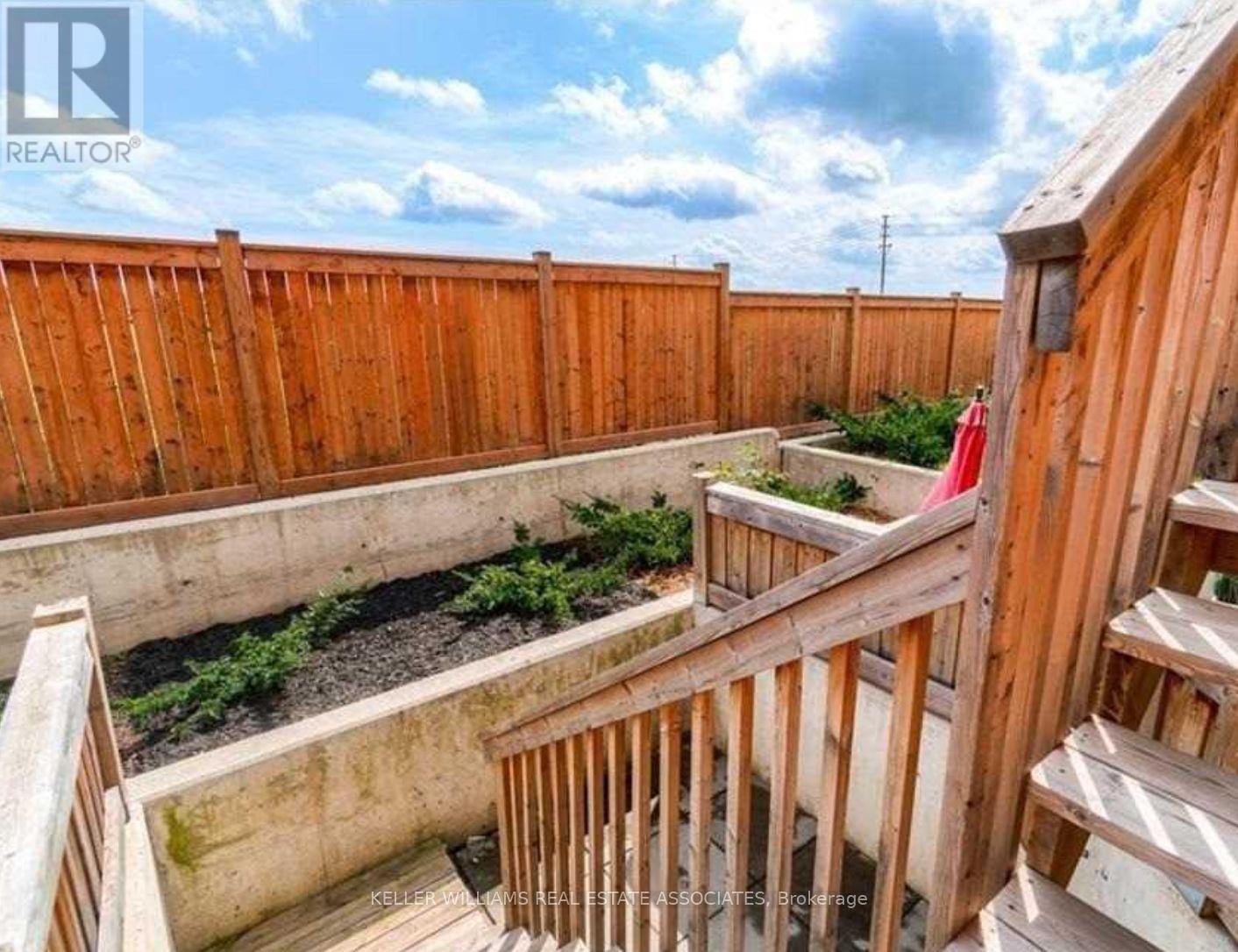28-02 - 2420 Baronwood Drive Oakville, Ontario L6M 0X6
2 Bedroom
2 Bathroom
900 - 999 ft2
Central Air Conditioning
Forced Air
$2,600 Monthly
Stunning 2Bed, 2Bath Stacked Townhouse Located Close To All Amenities, Public Transit & Major Highways. Beautiful Wideplank Engineered Hardwood Throughout. Beautiful Kitchen W's/S Appls, Granite Counters, Tile Backsplash & Spacious Bkfst Bar Overlooking Open Concept Living/Dining Room Offering W/O To Private Patio W'natural Gas Connection For A Bbq . Bright Master W'his/Her Closets & 3Pc Ensuite W'lrg Glassed In Shower. 2nd Bdrm W'lrg Closet & Picture Window. (id:50886)
Property Details
| MLS® Number | W12084939 |
| Property Type | Single Family |
| Community Name | 1019 - WM Westmount |
| Amenities Near By | Hospital |
| Community Features | Pet Restrictions |
| Features | Balcony |
| Parking Space Total | 1 |
Building
| Bathroom Total | 2 |
| Bedrooms Above Ground | 2 |
| Bedrooms Total | 2 |
| Age | 0 To 5 Years |
| Amenities | Visitor Parking |
| Appliances | Dryer, Stove, Washer, Refrigerator |
| Cooling Type | Central Air Conditioning |
| Exterior Finish | Aluminum Siding, Stucco |
| Heating Fuel | Natural Gas |
| Heating Type | Forced Air |
| Size Interior | 900 - 999 Ft2 |
| Type | Row / Townhouse |
Parking
| Underground | |
| No Garage |
Land
| Acreage | No |
| Land Amenities | Hospital |
Rooms
| Level | Type | Length | Width | Dimensions |
|---|---|---|---|---|
| Main Level | Living Room | 3.96 m | 5.94 m | 3.96 m x 5.94 m |
| Main Level | Kitchen | 2.89 m | 2.84 m | 2.89 m x 2.84 m |
| Main Level | Primary Bedroom | 3.7 m | 4.87 m | 3.7 m x 4.87 m |
| Main Level | Bedroom | 2.74 m | 3.35 m | 2.74 m x 3.35 m |
Contact Us
Contact us for more information
Jeff Ham
Salesperson
www.thefreshapproach.ca
Keller Williams Real Estate Associates
7145 West Credit Ave B1 #100
Mississauga, Ontario L5N 6J7
7145 West Credit Ave B1 #100
Mississauga, Ontario L5N 6J7
(905) 812-8123
(905) 812-8155







































