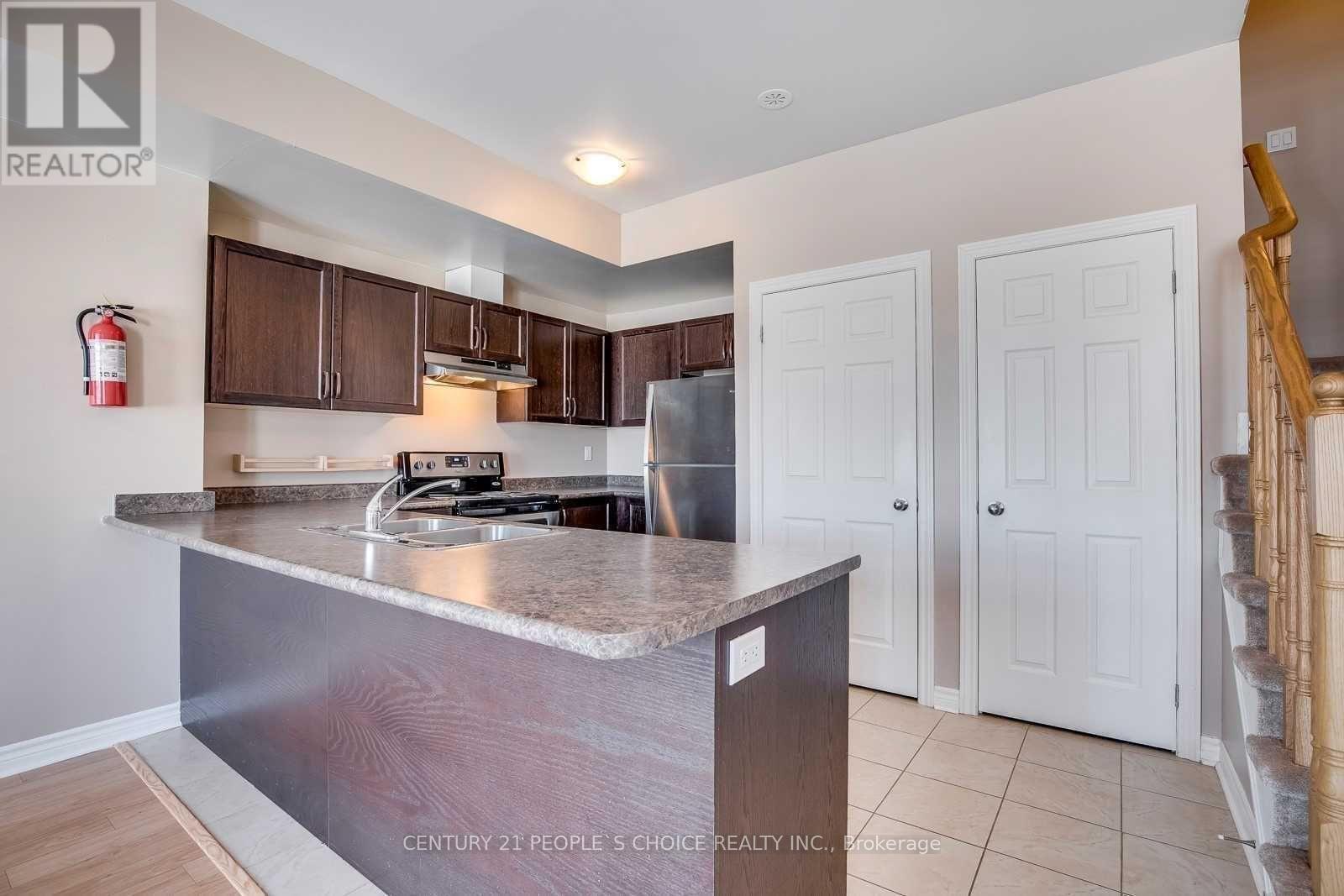28-04 - 2420 Baronwood Drive Oakville, Ontario L6M 0J7
2 Bedroom
3 Bathroom
1,000 - 1,199 ft2
Central Air Conditioning
Forced Air
$2,700 Monthly
Stunning Genesis Homes 1170 Sq Ft Stacked Townhome Located In North Oakville Offers 2 Bedrooms And 2.5 Baths Plus Private 16'3"X13'10" Rooftop Terrace. S/S Appliances In Kitchen, Laminate Floors On Main Floor, Custom California Shutters. 1 Underground Parking Spot. Fine Dining, Entertainment, And Cultural Attractions. Close To Number Of World-Class Golf Courses, QEW & Bronte Go Station. (id:50886)
Property Details
| MLS® Number | W12011495 |
| Property Type | Single Family |
| Community Name | 1019 - WM Westmount |
| Amenities Near By | Hospital, Park, Public Transit, Schools |
| Community Features | Pets Not Allowed |
| Parking Space Total | 1 |
Building
| Bathroom Total | 3 |
| Bedrooms Above Ground | 2 |
| Bedrooms Total | 2 |
| Age | 0 To 5 Years |
| Amenities | Visitor Parking |
| Cooling Type | Central Air Conditioning |
| Exterior Finish | Brick Facing |
| Flooring Type | Laminate, Ceramic, Carpeted |
| Half Bath Total | 1 |
| Heating Fuel | Natural Gas |
| Heating Type | Forced Air |
| Stories Total | 3 |
| Size Interior | 1,000 - 1,199 Ft2 |
| Type | Row / Townhouse |
Parking
| Underground | |
| Garage |
Land
| Acreage | No |
| Land Amenities | Hospital, Park, Public Transit, Schools |
Rooms
| Level | Type | Length | Width | Dimensions |
|---|---|---|---|---|
| Second Level | Primary Bedroom | 3.9 m | 4.5 m | 3.9 m x 4.5 m |
| Second Level | Bedroom 2 | 3.15 m | 3.55 m | 3.15 m x 3.55 m |
| Main Level | Great Room | 4.52 m | 6.85 m | 4.52 m x 6.85 m |
| Main Level | Kitchen | 3.35 m | 3.38 m | 3.35 m x 3.38 m |
Contact Us
Contact us for more information
Sunny Sareen
Salesperson
homeoptima.com/
Century 21 People's Choice Realty Inc.
1780 Albion Road Unit 2 & 3
Toronto, Ontario M9V 1C1
1780 Albion Road Unit 2 & 3
Toronto, Ontario M9V 1C1
(416) 742-8000
(416) 742-8001



































