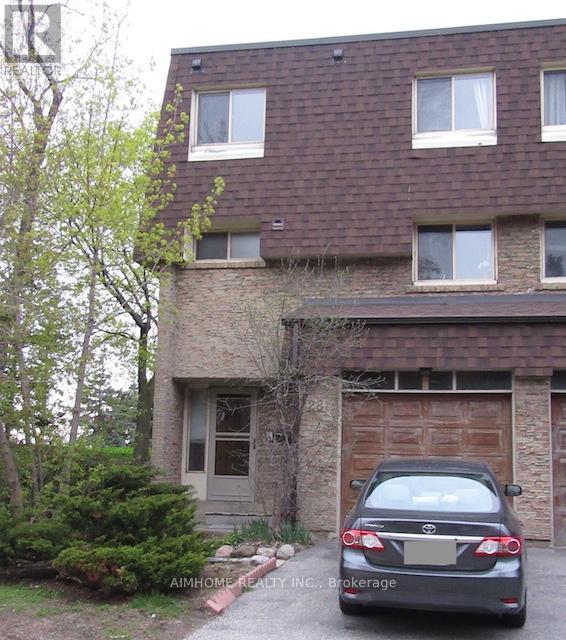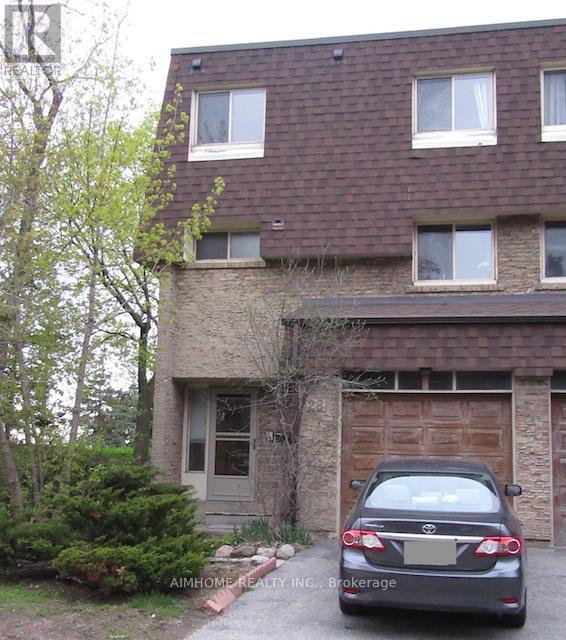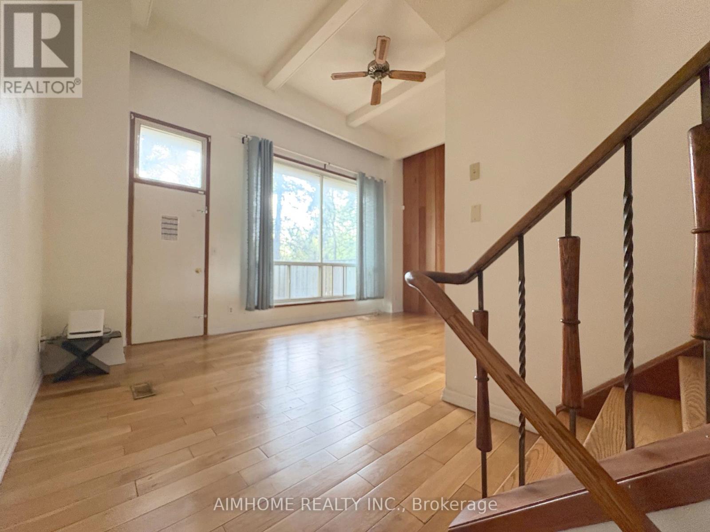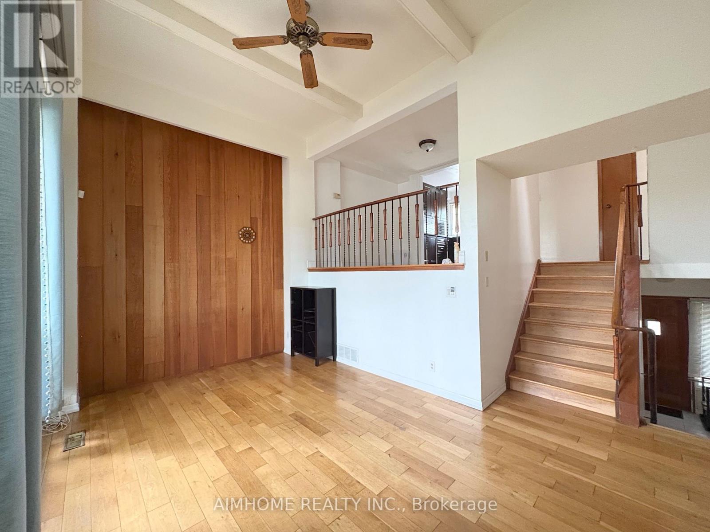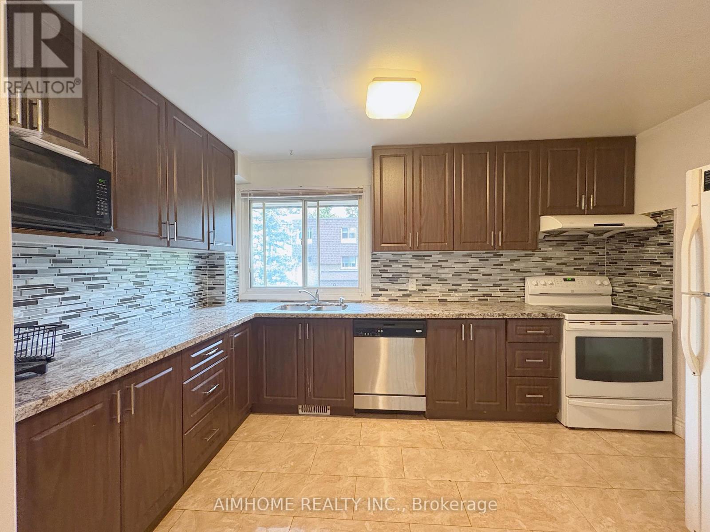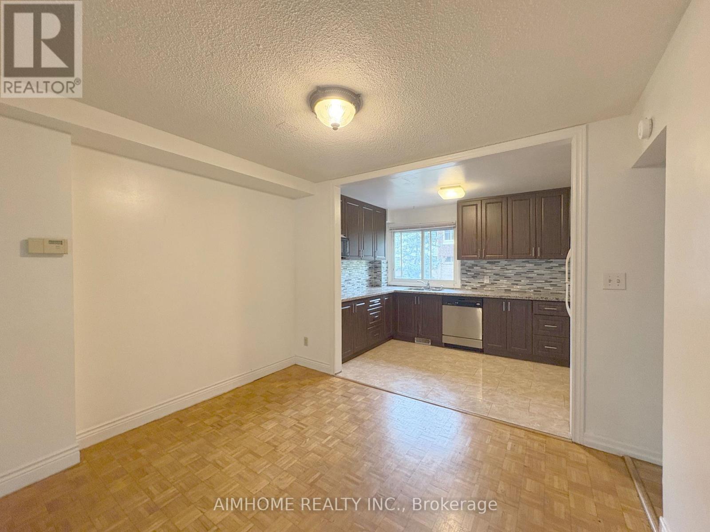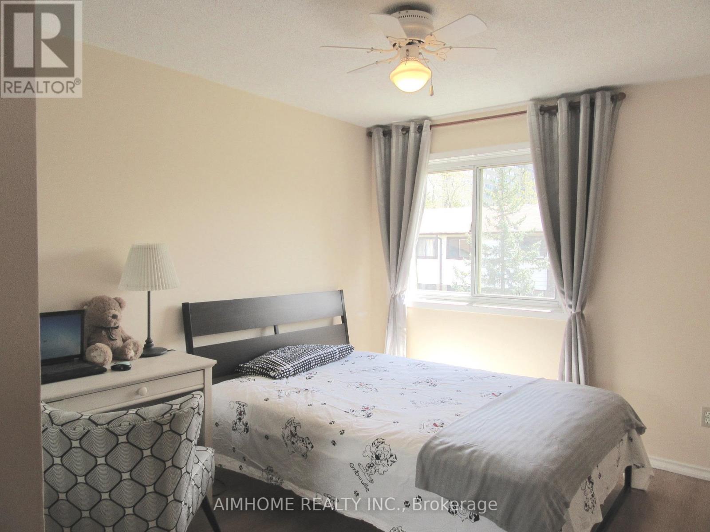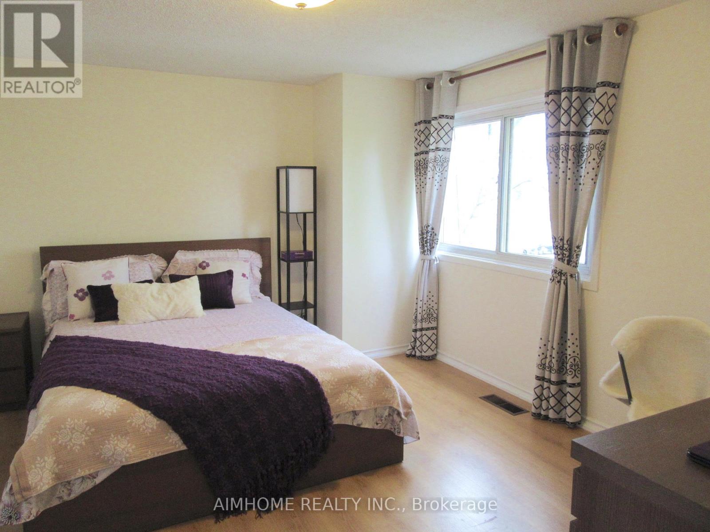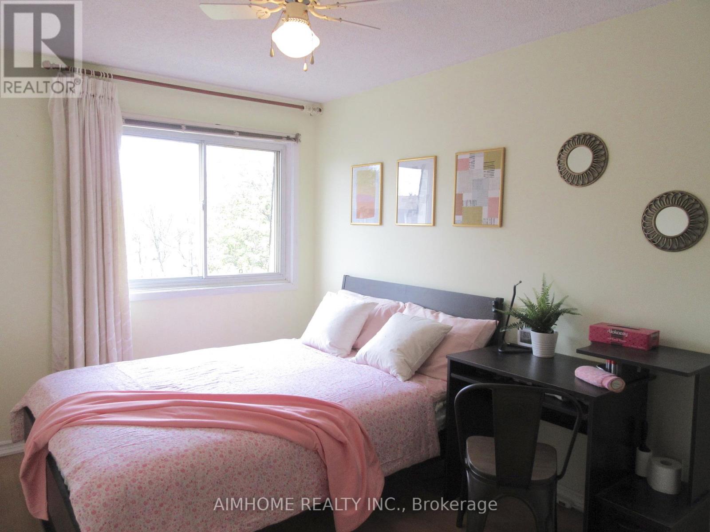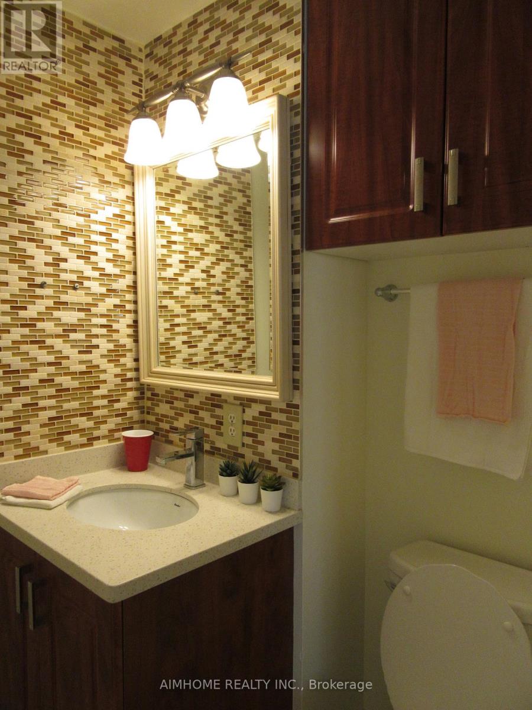28 - 15 Huntingwood Drive Toronto, Ontario M1W 2L7
4 Bedroom
4 Bathroom
0 - 499 ft2
Multi-Level
Central Air Conditioning
Forced Air
$3,200 Monthly
End Unit Like A Semi In Highly Desirable Area, Renovated Kit. And Bathroom. Spacious And Bright 3Brs +1br 4 Washrooms Unit Well-Managed Complex. Skylight At Stairwell. Steps To Ttc, Subway, Supermarket. Close To Hwy 401/404, Library, Fairview Mall, Schools. Fully Fenced Backyard. water is included. EVERYTHING to be Verified. (id:50886)
Property Details
| MLS® Number | E12388950 |
| Property Type | Single Family |
| Community Name | L'Amoreaux |
| Amenities Near By | Hospital, Park, Place Of Worship, Public Transit, Schools |
| Community Features | Pets Not Allowed |
| Equipment Type | Water Heater |
| Parking Space Total | 2 |
| Rental Equipment Type | Water Heater |
Building
| Bathroom Total | 4 |
| Bedrooms Above Ground | 3 |
| Bedrooms Below Ground | 1 |
| Bedrooms Total | 4 |
| Appliances | Dryer, Stove, Washer, Window Coverings, Refrigerator |
| Architectural Style | Multi-level |
| Basement Development | Finished |
| Basement Type | N/a (finished) |
| Cooling Type | Central Air Conditioning |
| Exterior Finish | Brick |
| Flooring Type | Hardwood, Parquet, Laminate |
| Half Bath Total | 2 |
| Heating Fuel | Natural Gas |
| Heating Type | Forced Air |
| Size Interior | 0 - 499 Ft2 |
| Type | Row / Townhouse |
Parking
| Garage |
Land
| Acreage | No |
| Land Amenities | Hospital, Park, Place Of Worship, Public Transit, Schools |
Rooms
| Level | Type | Length | Width | Dimensions |
|---|---|---|---|---|
| Second Level | Primary Bedroom | 4.03 m | 3.43 m | 4.03 m x 3.43 m |
| Second Level | Bedroom 2 | 3.65 m | 2.73 m | 3.65 m x 2.73 m |
| Second Level | Bedroom 3 | 3.6 m | 2.87 m | 3.6 m x 2.87 m |
| Basement | Family Room | 3.4 m | 3.22 m | 3.4 m x 3.22 m |
| Upper Level | Dining Room | 3.35 m | 3.2 m | 3.35 m x 3.2 m |
| Upper Level | Kitchen | 3.95 m | 3.2 m | 3.95 m x 3.2 m |
| Ground Level | Living Room | 6.04 m | 3.66 m | 6.04 m x 3.66 m |
https://www.realtor.ca/real-estate/28830813/28-15-huntingwood-drive-toronto-lamoreaux-lamoreaux
Contact Us
Contact us for more information
Sophie Wu
Salesperson
Aimhome Realty Inc.
2175 Sheppard Ave E. Suite 106
Toronto, Ontario M2J 1W8
2175 Sheppard Ave E. Suite 106
Toronto, Ontario M2J 1W8
(416) 490-0880
(416) 490-8850
www.aimhomerealty.ca/

