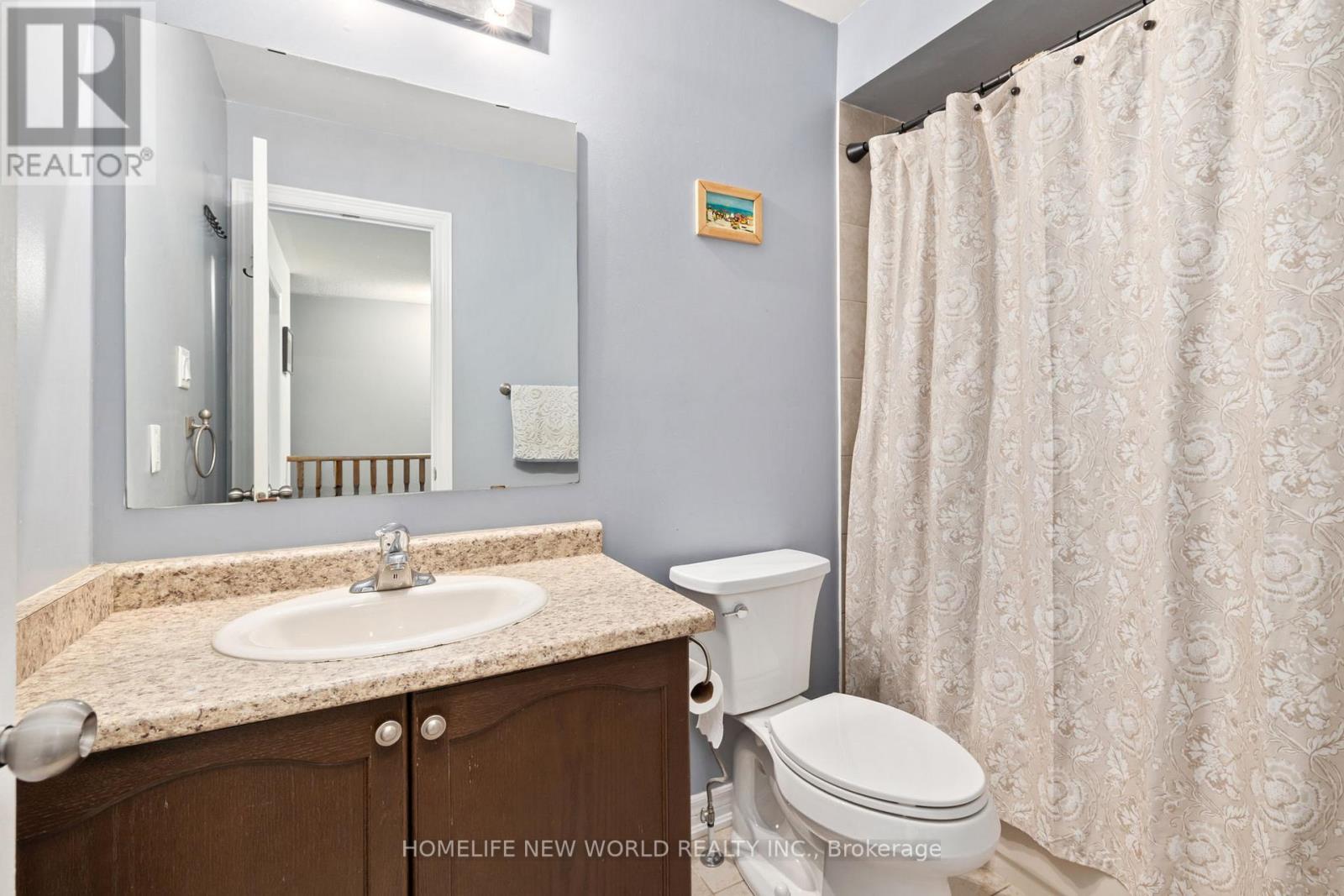28 - 151 Silverwood Avenue Richmond Hill, Ontario L4S 0C9
4 Bedroom
4 Bathroom
1,500 - 2,000 ft2
Fireplace
Forced Air
$3,600 Monthly
Nice and spacious New Freehold Townhouse On The Top Location,1911 Sq Ft As Builder Plan, 9 Ft Ceilings On Main Floors ,Solid Oak Hardwood Stair Cases Throughout.Premium Lot,Quiet Inner Street, Open Green View, No Sidewalk On Driveway. Direct Entrance From Garage. Few Minutes Walk To Richmond Hill High School, Close To All Amenities (id:50886)
Property Details
| MLS® Number | N12214721 |
| Property Type | Single Family |
| Community Name | Devonsleigh |
| Features | In-law Suite |
| Parking Space Total | 2 |
Building
| Bathroom Total | 4 |
| Bedrooms Above Ground | 4 |
| Bedrooms Total | 4 |
| Age | New Building |
| Basement Development | Finished |
| Basement Features | Walk Out |
| Basement Type | N/a (finished) |
| Construction Style Attachment | Attached |
| Exterior Finish | Brick |
| Fireplace Present | Yes |
| Foundation Type | Block |
| Half Bath Total | 1 |
| Heating Fuel | Natural Gas |
| Heating Type | Forced Air |
| Stories Total | 3 |
| Size Interior | 1,500 - 2,000 Ft2 |
| Type | Row / Townhouse |
| Utility Water | Municipal Water |
Parking
| Garage |
Land
| Acreage | No |
| Sewer | Sanitary Sewer |
| Size Depth | 25.34 M |
| Size Frontage | 5.9 M |
| Size Irregular | 5.9 X 25.3 M |
| Size Total Text | 5.9 X 25.3 M|under 1/2 Acre |
Rooms
| Level | Type | Length | Width | Dimensions |
|---|---|---|---|---|
| Second Level | Eating Area | 9.3 m | 9.4 m | 9.3 m x 9.4 m |
| Second Level | Kitchen | 9.1 m | 9.4 m | 9.1 m x 9.4 m |
| Second Level | Great Room | 18.4 m | 20.5 m | 18.4 m x 20.5 m |
| Second Level | Study | 8.7 m | 8.9 m | 8.7 m x 8.9 m |
| Third Level | Primary Bedroom | 11.1 m | 15.1 m | 11.1 m x 15.1 m |
| Third Level | Bedroom 2 | 8.1 m | 11.9 m | 8.1 m x 11.9 m |
| Third Level | Bedroom 3 | 9.1 m | 10.6 m | 9.1 m x 10.6 m |
| Ground Level | Bedroom 4 | 13.1 m | 15.1 m | 13.1 m x 15.1 m |
Contact Us
Contact us for more information
Katerina Atapina
Salesperson
(416) 833-8939
Homelife New World Realty Inc.
201 Consumers Rd., Ste. 205
Toronto, Ontario M2J 4G8
201 Consumers Rd., Ste. 205
Toronto, Ontario M2J 4G8
(416) 490-1177
(416) 490-1928
www.homelifenewworld.com/









































































