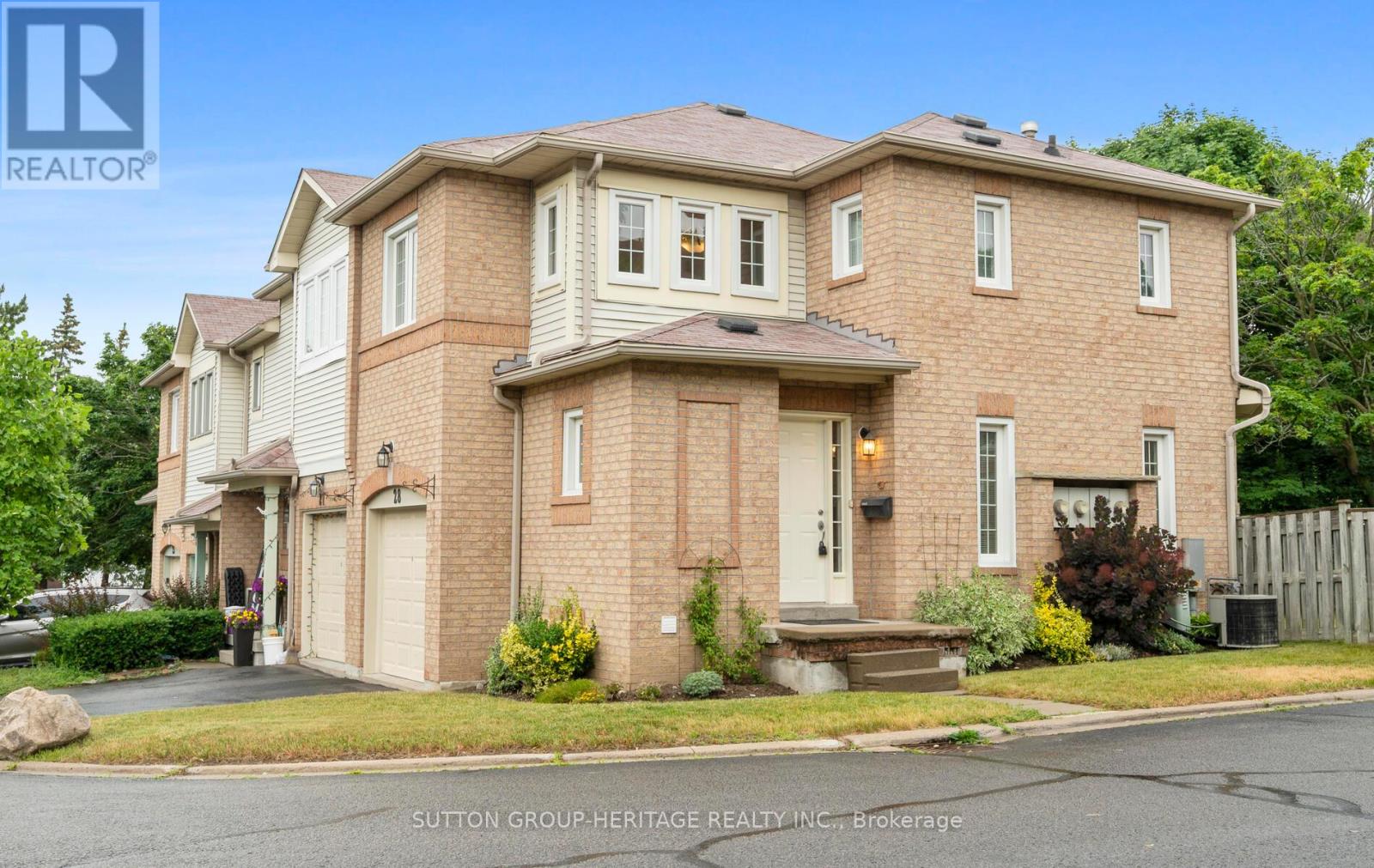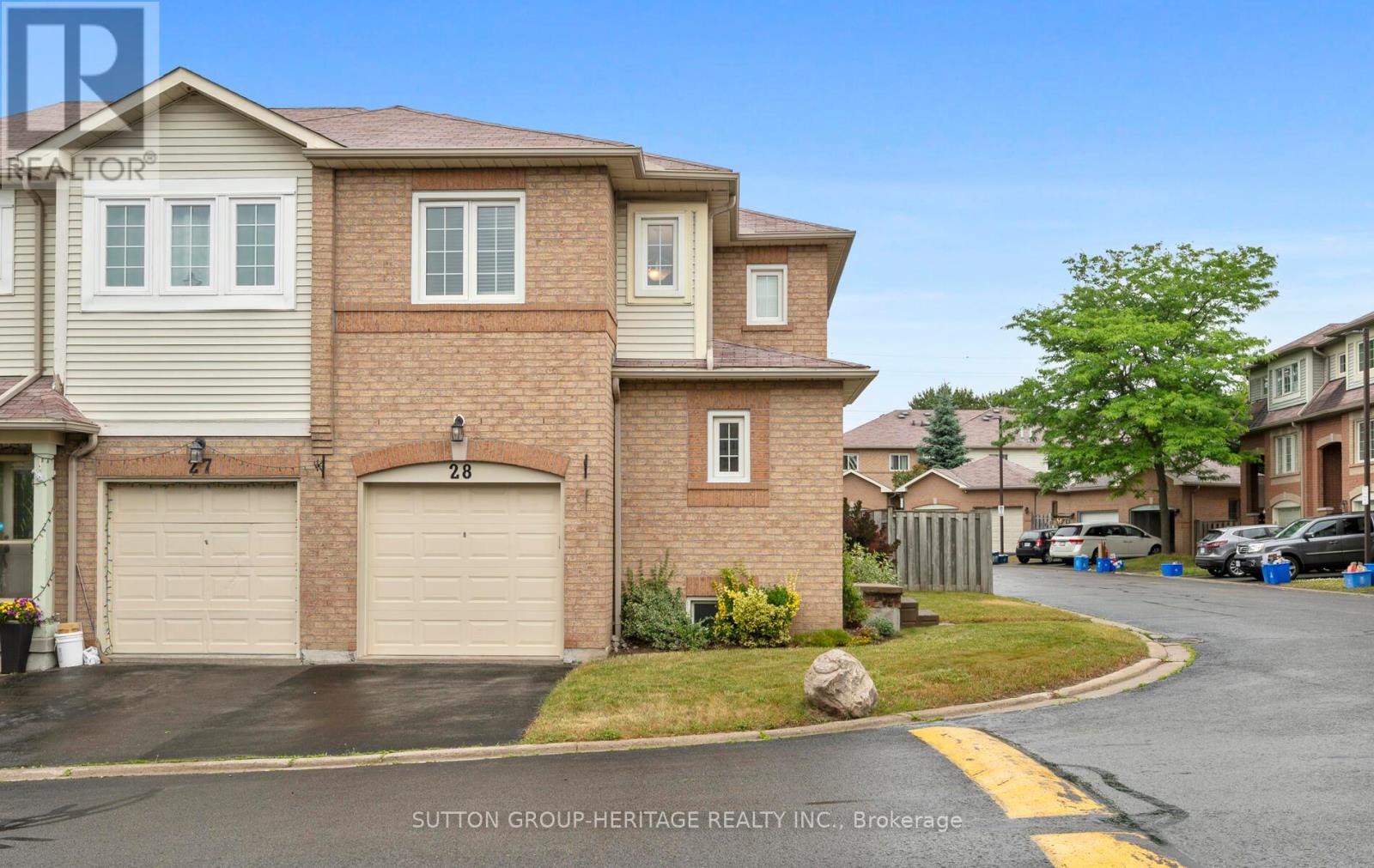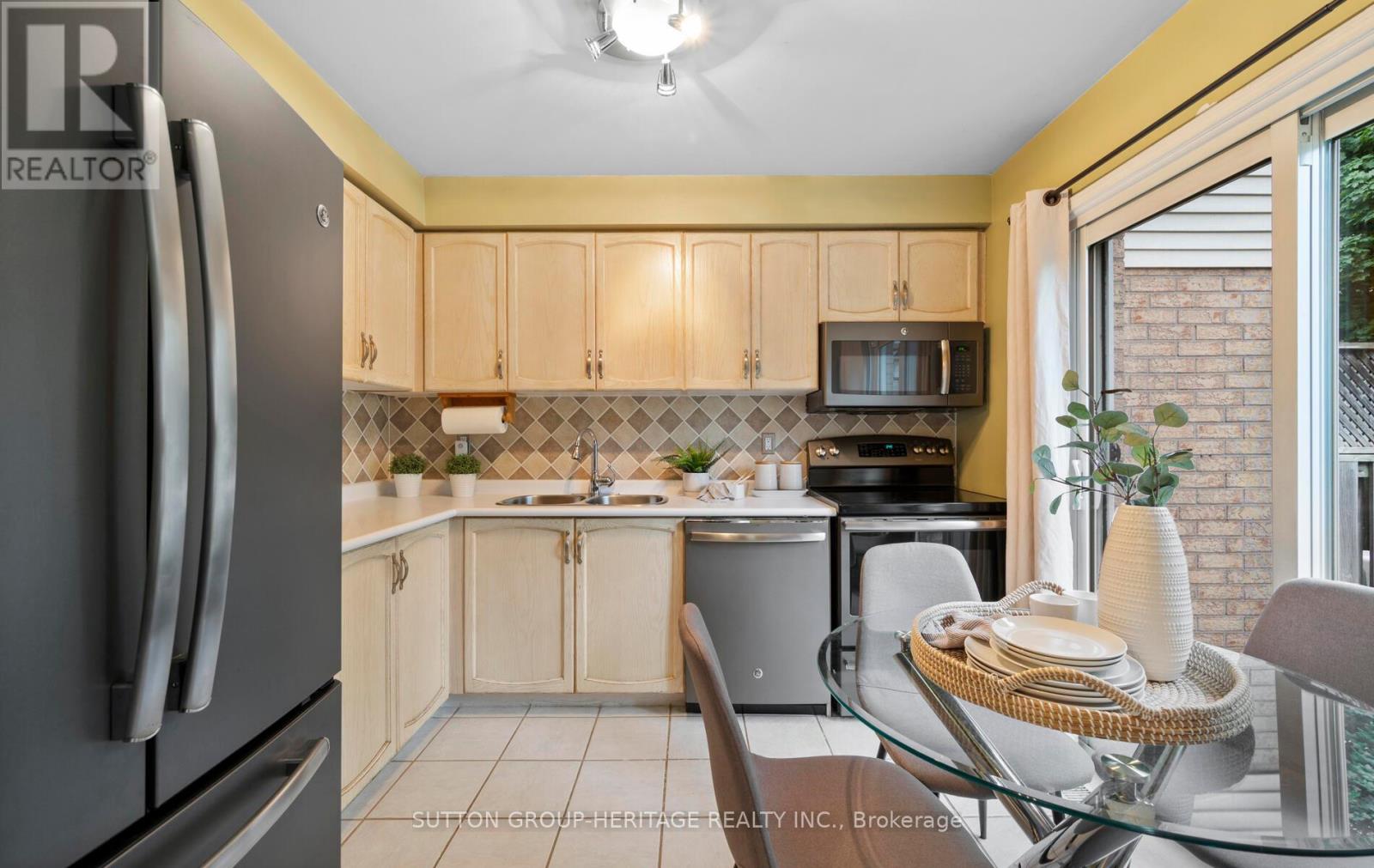28 - 1801 Nichol Avenue Whitby, Ontario L1N 9K1
3 Bedroom
1 Bathroom
900 - 999 ft2
Central Air Conditioning
Forced Air
$599,900Maintenance, Water, Common Area Maintenance, Parking
$295 Monthly
Maintenance, Water, Common Area Maintenance, Parking
$295 MonthlyFantastic End Unit 3 bedroom town home in great Whitby location steps to shopping transit schools parks and worship. Main floor eat in well designed kitchen with walk out to private large fenced yard. Living dining is bright with large windows. Primary bedroom is well sized with large window and walk in closet. Two additional bedrooms with double closets and large windows. Basement is unspoiled and ready for your customization (id:50886)
Property Details
| MLS® Number | E12254546 |
| Property Type | Single Family |
| Community Name | Blue Grass Meadows |
| Community Features | Pet Restrictions |
| Features | Flat Site |
| Parking Space Total | 2 |
Building
| Bathroom Total | 1 |
| Bedrooms Above Ground | 3 |
| Bedrooms Total | 3 |
| Age | 31 To 50 Years |
| Appliances | All, Blinds |
| Basement Development | Unfinished |
| Basement Type | N/a (unfinished) |
| Cooling Type | Central Air Conditioning |
| Exterior Finish | Brick |
| Flooring Type | Ceramic, Carpeted, Laminate |
| Heating Fuel | Natural Gas |
| Heating Type | Forced Air |
| Stories Total | 2 |
| Size Interior | 900 - 999 Ft2 |
| Type | Row / Townhouse |
Parking
| Garage |
Land
| Acreage | No |
Rooms
| Level | Type | Length | Width | Dimensions |
|---|---|---|---|---|
| Second Level | Primary Bedroom | 3.93 m | 3.02 m | 3.93 m x 3.02 m |
| Second Level | Bedroom 2 | 3.06 m | 2.56 m | 3.06 m x 2.56 m |
| Second Level | Bedroom 3 | 3.2 m | 3.26 m | 3.2 m x 3.26 m |
| Basement | Utility Room | 8.64 m | 3.13 m | 8.64 m x 3.13 m |
| Main Level | Foyer | 3.01 m | 1.28 m | 3.01 m x 1.28 m |
| Main Level | Kitchen | 3.05 m | 2.7 m | 3.05 m x 2.7 m |
| Main Level | Living Room | 5.6 m | 3.04 m | 5.6 m x 3.04 m |
| Main Level | Dining Room | 5.6 m | 3.04 m | 5.6 m x 3.04 m |
Contact Us
Contact us for more information
Nicole Danielle Bafaro
Salesperson
www.selldurham.ca/
www.facebook.com/pages/Nicole-Bafaro-Sutton-Group-Heritage/240407231156
Sutton Group-Heritage Realty Inc.
300 Clements Road West
Ajax, Ontario L1S 3C6
300 Clements Road West
Ajax, Ontario L1S 3C6
(905) 619-9500
(905) 619-3334















































