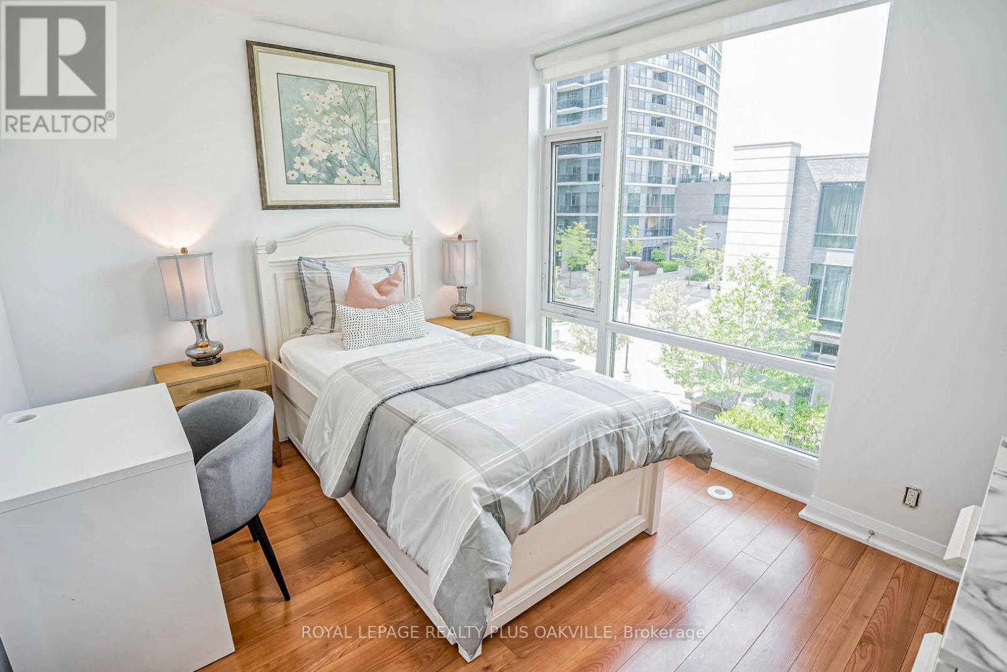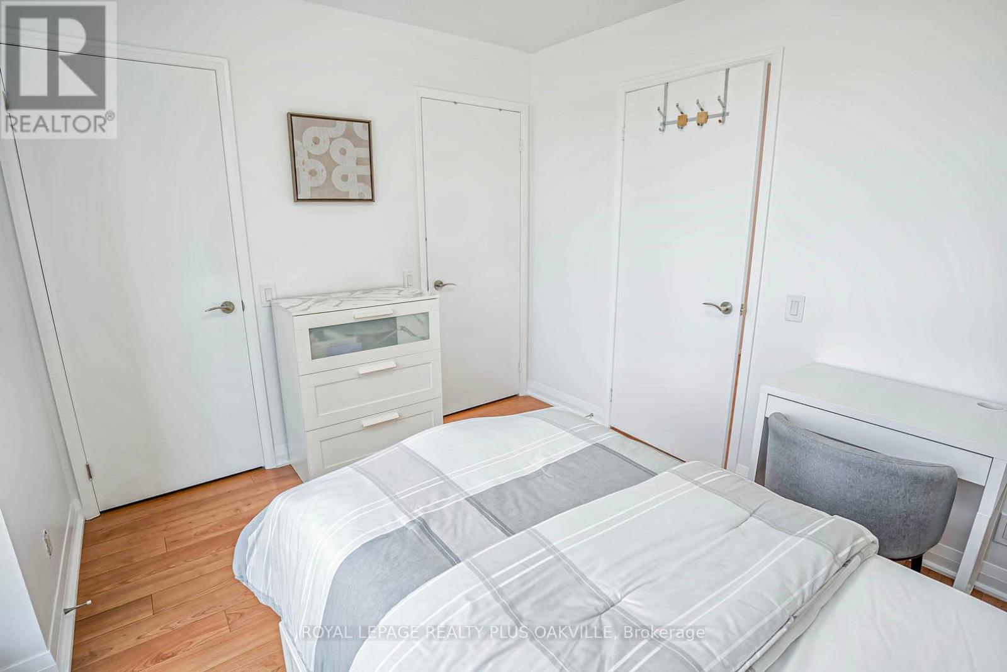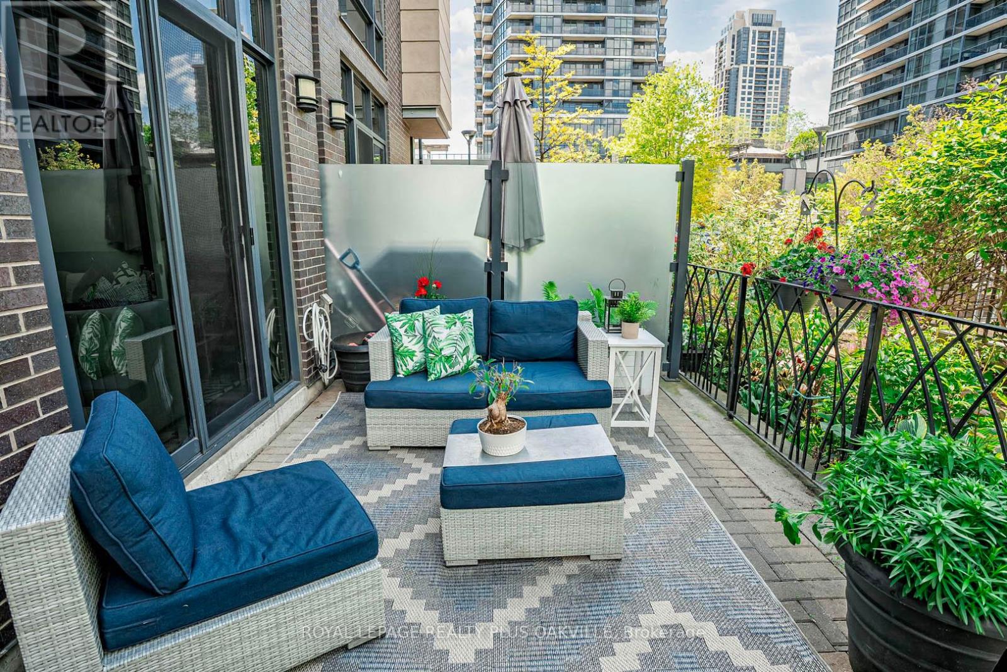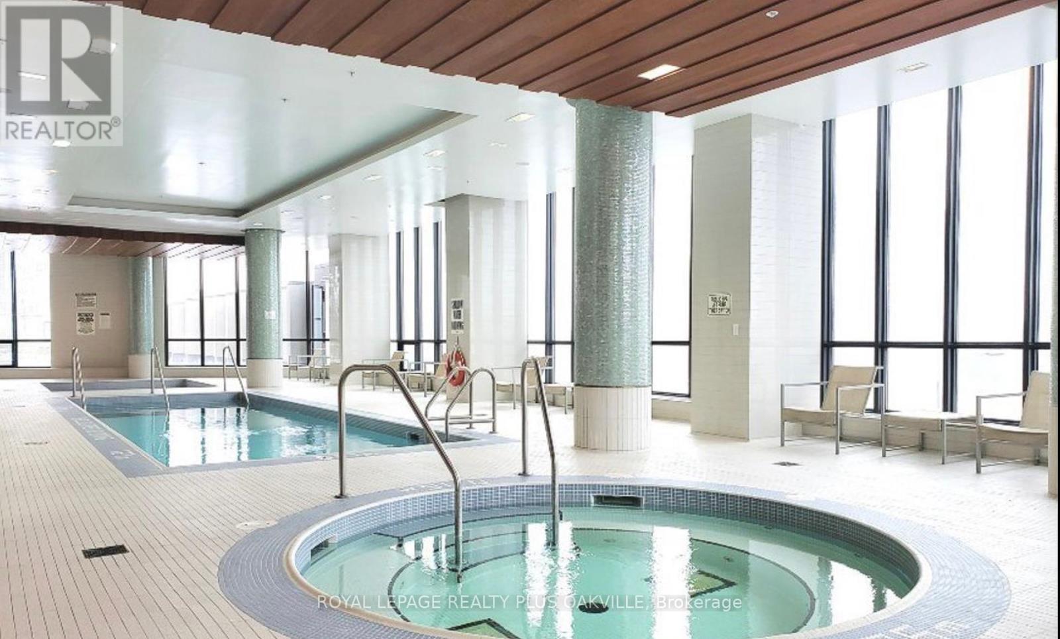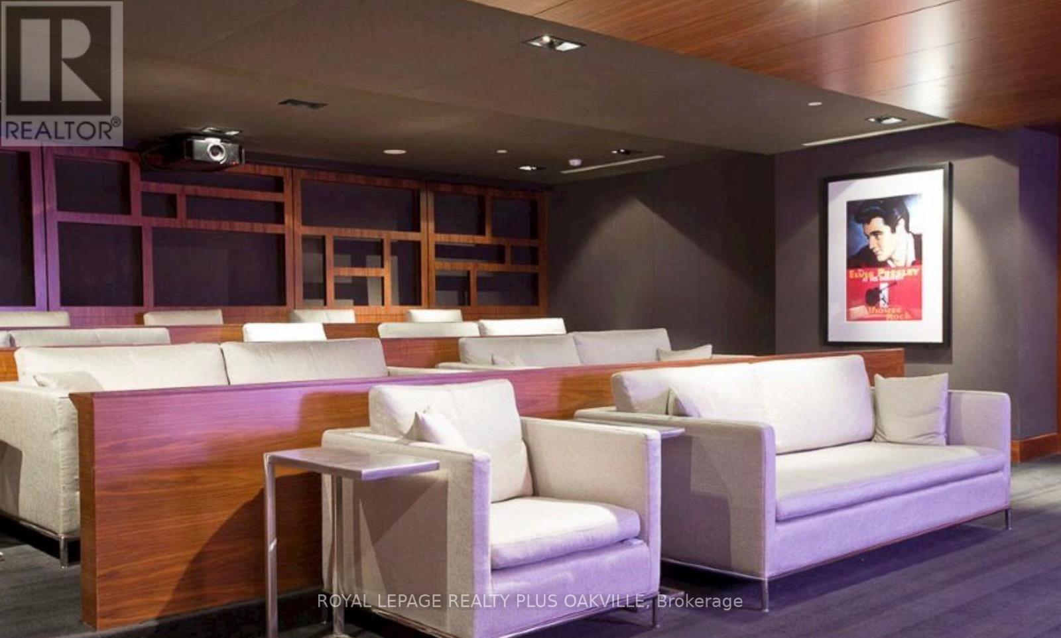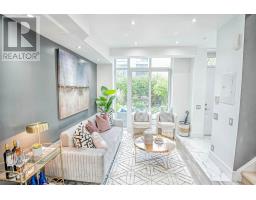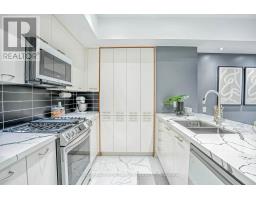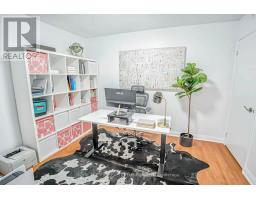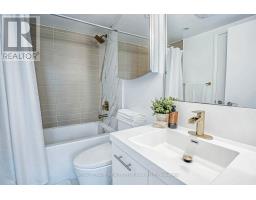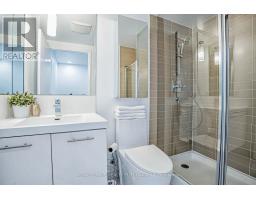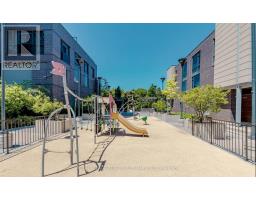28 - 19 Valhalla Inn Road Toronto, Ontario M9B 0B3
$898,000Maintenance, Water, Common Area Maintenance, Parking
$341.21 Monthly
Maintenance, Water, Common Area Maintenance, Parking
$341.21 MonthlyWelcome to Townhouse 28 at 19 Valhalla Inn Road, where urban convenience meets the charm of a suburban community. Nestled in a peaceful courtyard setting with beautiful perennial gardens, this home offers a private patio with a gas BBQ hookup, perfect for outdoor entertaining or a safe play area for children.The tastefully renovated, open-concept living, dining, and kitchen area features 9-foot ceilings, modern pot lights, and upgraded flooring. The chefs kitchen is a true showpiece, boasting a stunning Quartz Waterfall countertop, stainless steel appliances, a subway tile backsplash, and ample storage ideal for both family dinners and entertaining guests.On the second floor, the master bedroom opens to a stylish ensuite and a spacious walk-in closet. The versatile den on the same floor can be used as an additional bedroom, home office, or family room. Enjoy premium features throughout the home, including floor-to-ceiling windows, large walk-in closets, a beautiful skylight on the third floor, and the convenience of a second-floor stacked washer/dryer. You'll also enjoy easy access to underground parking and fantastic shared amenities, such as an indoor pool, gym, theater, party room, concierge service, and plenty of visitor parking all with very low maintenance costs. The location is unbeatable, with shopping, parks, banking, and groceries within walking distance and quick access to highways 427, 401, 407, and the QEW.This vibrant community in the west end is waiting to welcome you! **** EXTRAS **** New Kitchen appliances (2023), Washer and Dryer (2020), Newly painted throughout (2024), main floor new pot lights/LEDbulbs (2024),updated bathrooms, new toilets (2023/2024), Quartz Waterfall counter top, new flooring on main floor (2023) (id:50886)
Open House
This property has open houses!
2:00 pm
Ends at:4:00 pm
Property Details
| MLS® Number | W9505556 |
| Property Type | Single Family |
| Community Name | Islington-City Centre West |
| AmenitiesNearBy | Public Transit, Schools |
| CommunityFeatures | Pet Restrictions, Community Centre |
| Features | In Suite Laundry |
| ParkingSpaceTotal | 1 |
| PoolType | Indoor Pool |
Building
| BathroomTotal | 3 |
| BedroomsAboveGround | 3 |
| BedroomsBelowGround | 1 |
| BedroomsTotal | 4 |
| Amenities | Exercise Centre, Party Room, Security/concierge |
| Appliances | Water Heater, Water Heater - Tankless, Dishwasher, Dryer, Freezer, Refrigerator, Stove, Washer |
| CoolingType | Central Air Conditioning |
| ExteriorFinish | Concrete, Brick Facing |
| FireProtection | Security System |
| FlooringType | Laminate |
| HalfBathTotal | 1 |
| HeatingFuel | Natural Gas |
| HeatingType | Forced Air |
| StoriesTotal | 3 |
| SizeInterior | 1199.9898 - 1398.9887 Sqft |
| Type | Row / Townhouse |
Parking
| Underground |
Land
| Acreage | No |
| LandAmenities | Public Transit, Schools |
Rooms
| Level | Type | Length | Width | Dimensions |
|---|---|---|---|---|
| Second Level | Primary Bedroom | 3.11 m | 2.83 m | 3.11 m x 2.83 m |
| Second Level | Den | 3.54 m | 2.93 m | 3.54 m x 2.93 m |
| Third Level | Bedroom 2 | 3.54 m | 2.83 m | 3.54 m x 2.83 m |
| Third Level | Bedroom 3 | 3.54 m | 2.93 m | 3.54 m x 2.93 m |
| Ground Level | Kitchen | 3.5 m | 2.4 m | 3.5 m x 2.4 m |
| Ground Level | Living Room | 3.5 m | 6 m | 3.5 m x 6 m |
| Ground Level | Dining Room | 3.5 m | 6 m | 3.5 m x 6 m |
Interested?
Contact us for more information
Giselle Isaacs
Broker
67 Bronte Rd #1
Oakville, Ontario L6L 3B7


























