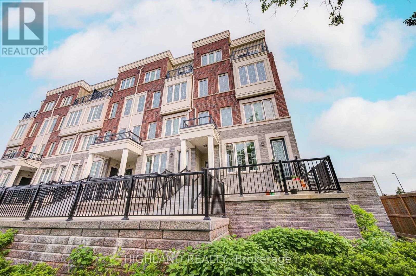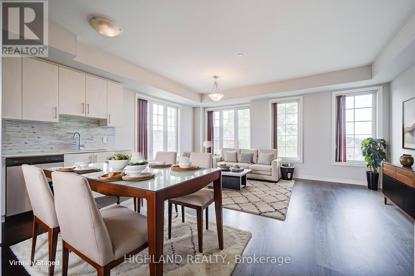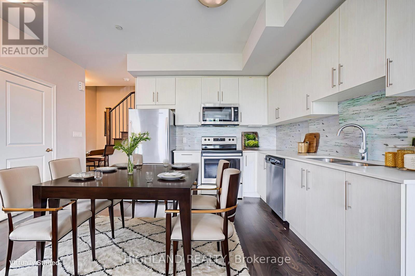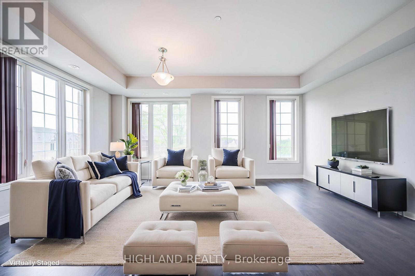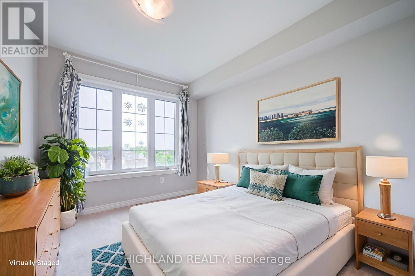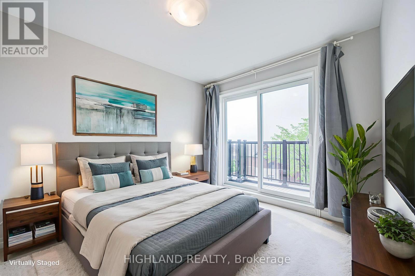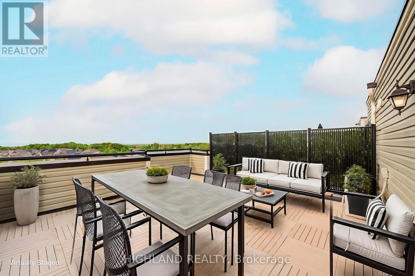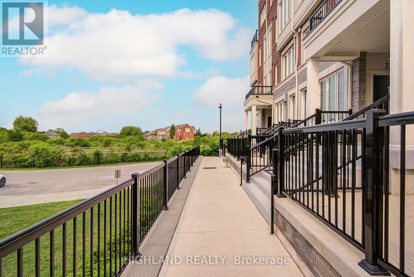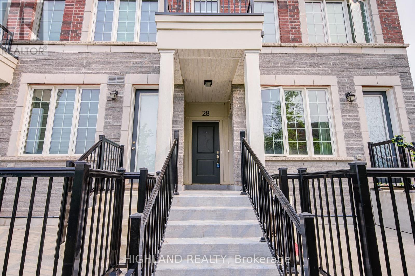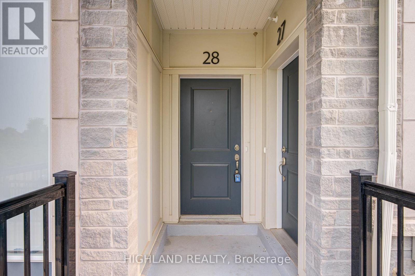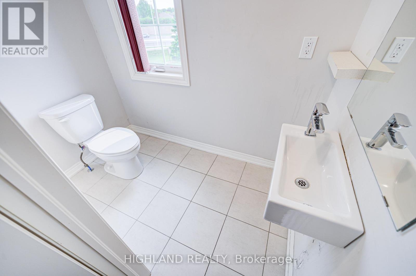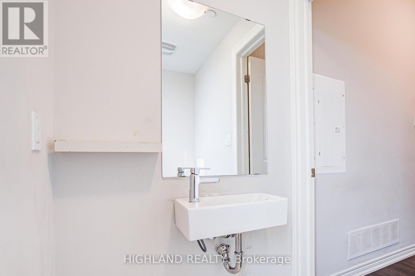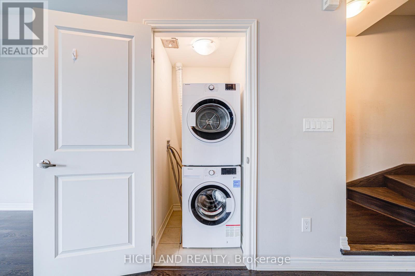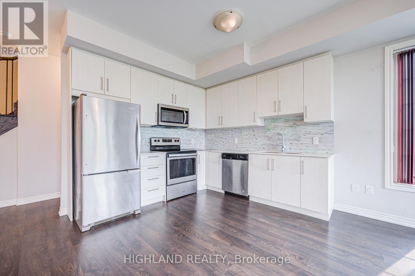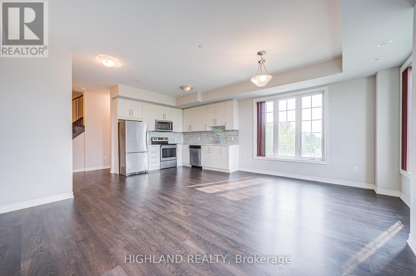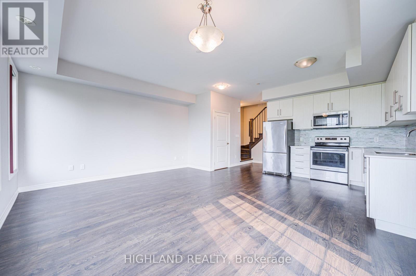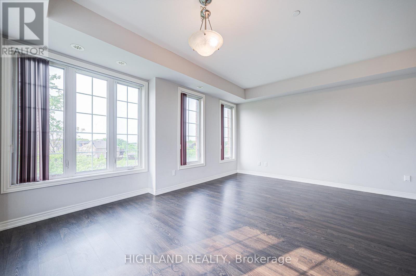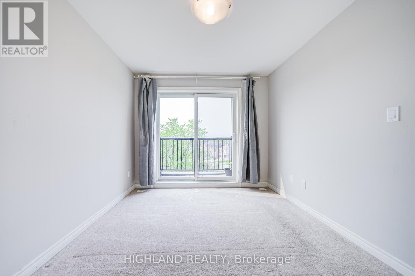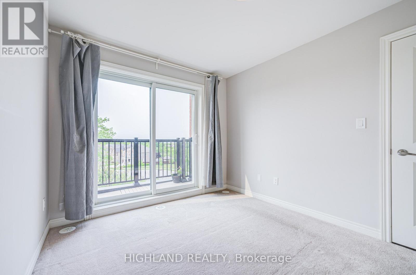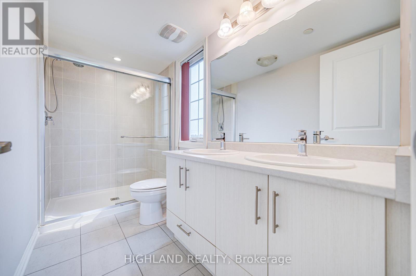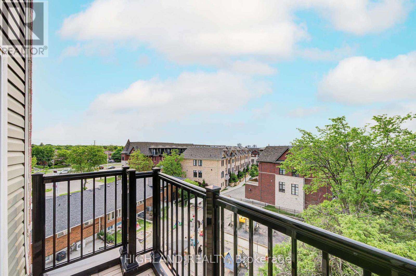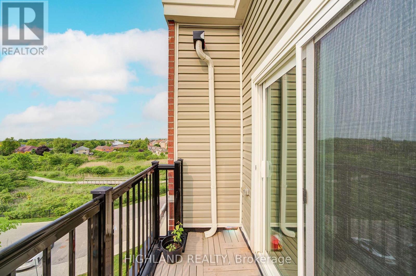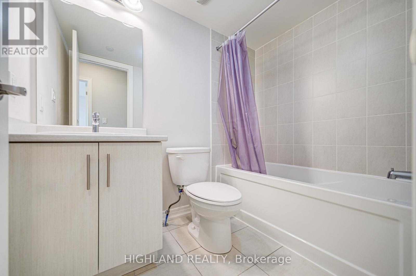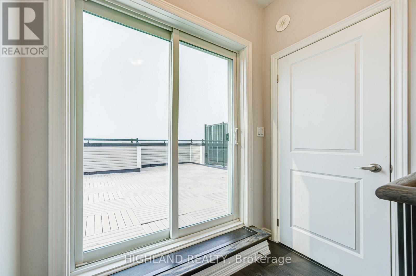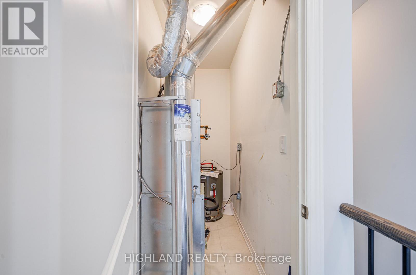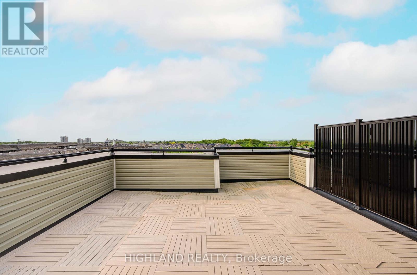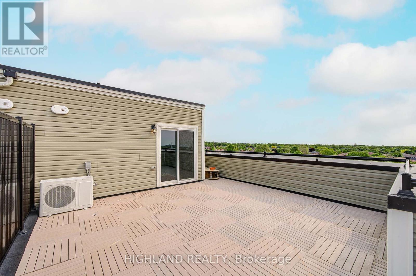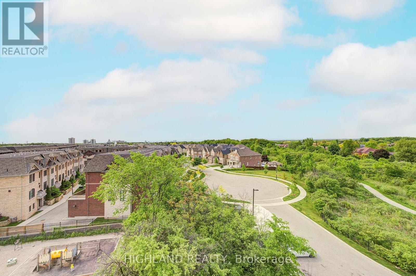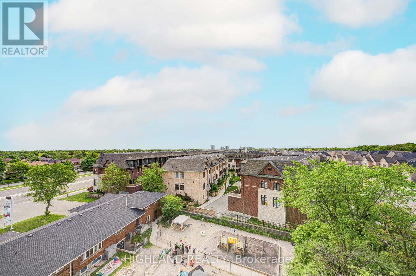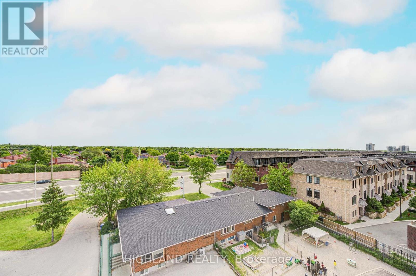28 - 2199 Lillykin Street Oakville, Ontario L6H 7H2
2 Bedroom
3 Bathroom
1,200 - 1,399 ft2
Central Air Conditioning
Forced Air
$799,000Maintenance, Common Area Maintenance, Parking
$407 Monthly
Maintenance, Common Area Maintenance, Parking
$407 MonthlyLuxury 2-Bedroom, 3-Bathroom Townhome on 2nd level * Bright and spacious townhome with unobstructed south-facing views from every room! Enjoy abundant natural light throughout this open-concept home featuring a modern kitchen with stone countertops and a private rooftop terrace overlooking the lake. Located in a vibrant community with top-rated schools and close to QEW, Hwy 403/407, GO Station, Sheridan College, community centres, parks, gyms, shops, restaurants, and more! (id:50886)
Property Details
| MLS® Number | W12197656 |
| Property Type | Single Family |
| Community Name | 1015 - RO River Oaks |
| Amenities Near By | Park, Place Of Worship, Public Transit, Schools |
| Community Features | Pets Not Allowed |
| Parking Space Total | 1 |
| View Type | View |
Building
| Bathroom Total | 3 |
| Bedrooms Above Ground | 2 |
| Bedrooms Total | 2 |
| Age | New Building |
| Cooling Type | Central Air Conditioning |
| Exterior Finish | Brick, Concrete |
| Flooring Type | Laminate, Carpeted |
| Half Bath Total | 1 |
| Heating Fuel | Natural Gas |
| Heating Type | Forced Air |
| Size Interior | 1,200 - 1,399 Ft2 |
| Type | Row / Townhouse |
Parking
| Underground | |
| Garage |
Land
| Acreage | No |
| Land Amenities | Park, Place Of Worship, Public Transit, Schools |
Rooms
| Level | Type | Length | Width | Dimensions |
|---|---|---|---|---|
| Second Level | Primary Bedroom | 3.35 m | 2.9 m | 3.35 m x 2.9 m |
| Second Level | Bedroom | 3.14 m | 2.62 m | 3.14 m x 2.62 m |
| Main Level | Living Room | 6.46 m | 3.3 m | 6.46 m x 3.3 m |
| Main Level | Dining Room | 6.46 m | 3.3 m | 6.46 m x 3.3 m |
| Main Level | Kitchen | 3.05 m | 2.86 m | 3.05 m x 2.86 m |
Contact Us
Contact us for more information
Jackie Du
Broker of Record
(647) 933-5558
www.jackiedu.com/
Highland Realty
(905) 803-3399
(647) 361-1112
www.realtyhighland.com/

