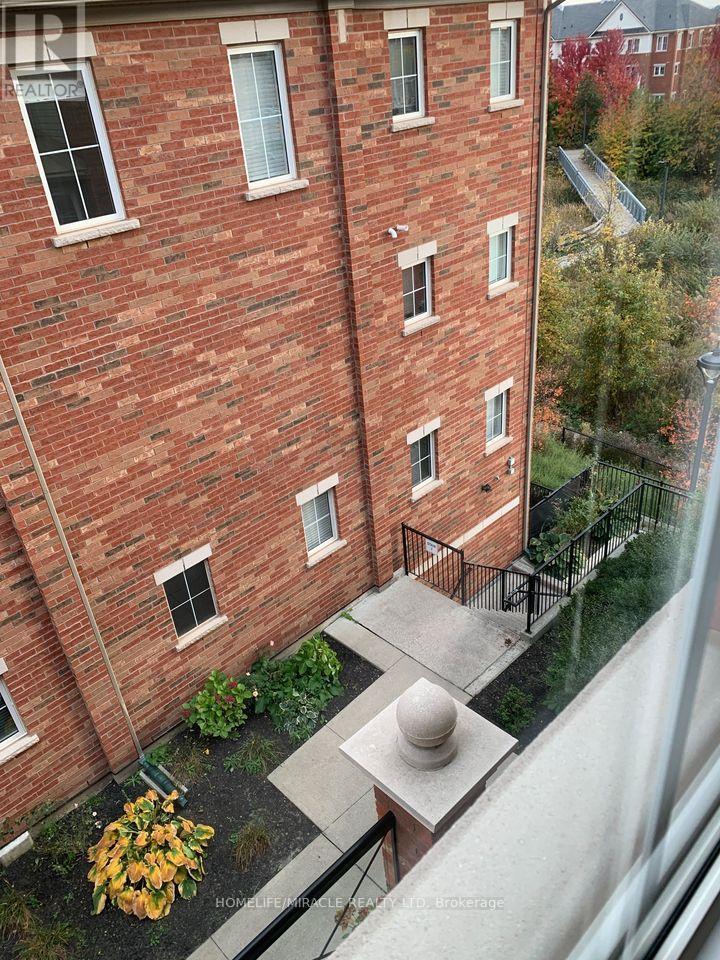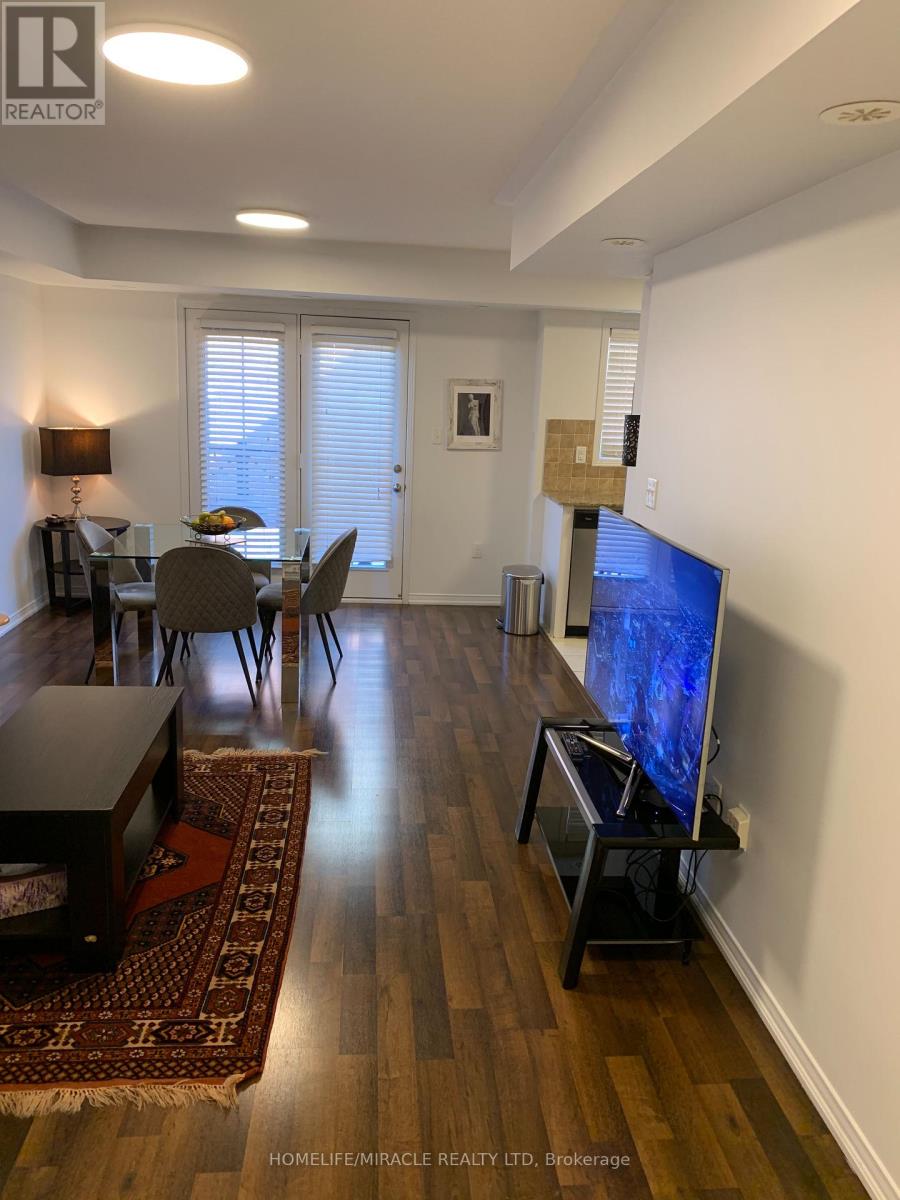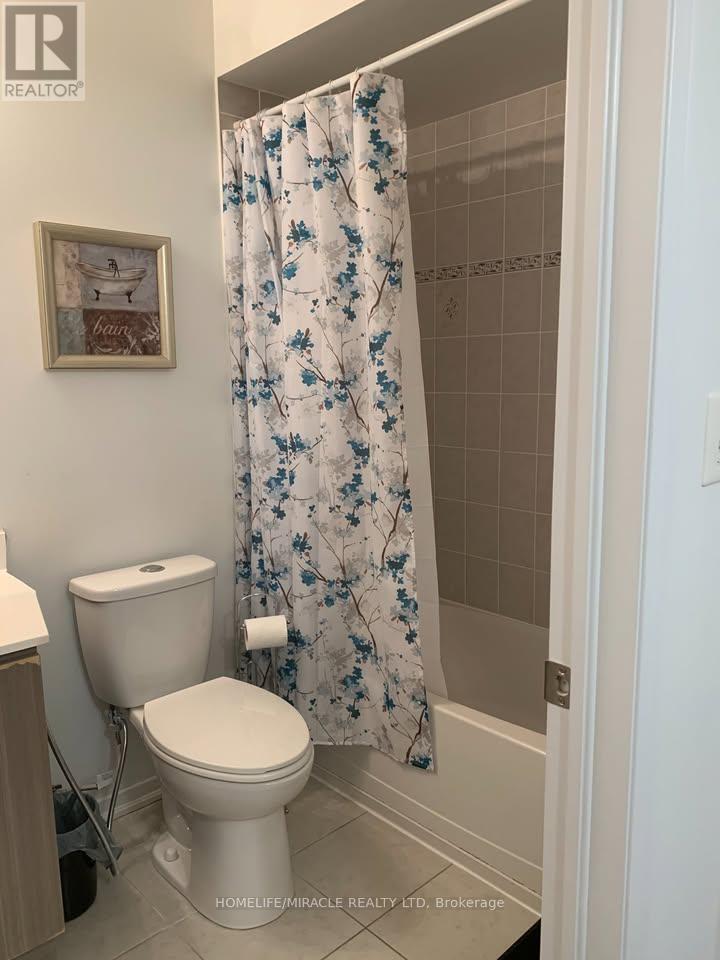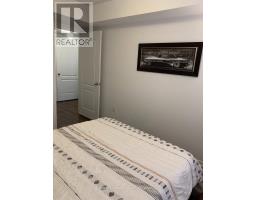28 - 2508 Post Road Oakville, Ontario L6H 0K1
$2,850 Monthly
Fantastic uptown Oakville location. Highly desirable area of Sixth Line / Dundas. Walking distance to Grocery stores, restaurants, banks, shopping. 5 minute walk to transit hub and Trafalgar Memorial Park. Within schools zone of premium ratings. Quick access to 403,407, QEW & GO transit. Trafalgar hospital nearby. Surrounded by trails, parks. All amenities within walking distance. Bright 2 bedroom, 2 washroom modern upper level townhome, Tastefully decorated throughout. Balcony access from Great room with a beautiful view of pond/ park. Private entrance. Underground dedicated parking. Plenty windows allowing sunlight to brighten this lovely home. Carpet free except stairs. Fully furnished. Kitchen equipped with all built-in SS appliances plus small kitchen machines (Toaster, Kettle, Magic Bullet etc) Ideal place for anyone seeking a peaceful, quiet, bright and secure place to call it home. No snow shovelling or lawn maintenance required. Water and high speed Bell internet included. **** EXTRAS **** Fully furnished with 2 queen beds, dining table & chairs, sofa & Ottoman, TV with stand, study table, large dresser, floor & table lamps, patio furniture, small kitchen appliances, wall art & decor. Area rugs, bathroom accessories/cabinets (id:50886)
Property Details
| MLS® Number | W11823989 |
| Property Type | Single Family |
| Community Name | River Oaks |
| AmenitiesNearBy | Park, Place Of Worship, Public Transit, Schools |
| CommunityFeatures | Pet Restrictions |
| Features | Balcony |
| ParkingSpaceTotal | 1 |
Building
| BathroomTotal | 2 |
| BedroomsAboveGround | 2 |
| BedroomsTotal | 2 |
| Appliances | Dishwasher, Dryer, Microwave, Refrigerator, Stove, Washer, Window Coverings |
| CoolingType | Central Air Conditioning |
| ExteriorFinish | Brick Facing |
| FlooringType | Laminate, Tile |
| HalfBathTotal | 1 |
| HeatingFuel | Natural Gas |
| HeatingType | Forced Air |
| SizeInterior | 899.9921 - 998.9921 Sqft |
| Type | Row / Townhouse |
Parking
| Underground |
Land
| Acreage | No |
| LandAmenities | Park, Place Of Worship, Public Transit, Schools |
| SurfaceWater | Lake/pond |
Rooms
| Level | Type | Length | Width | Dimensions |
|---|---|---|---|---|
| Main Level | Great Room | 5.25 m | 3.36 m | 5.25 m x 3.36 m |
| Main Level | Kitchen | 2.47 m | 2.44 m | 2.47 m x 2.44 m |
| Upper Level | Bedroom | 4.3 m | 3.36 m | 4.3 m x 3.36 m |
| Upper Level | Bedroom 2 | 3.05 m | 2.47 m | 3.05 m x 2.47 m |
https://www.realtor.ca/real-estate/27702392/28-2508-post-road-oakville-river-oaks-river-oaks
Interested?
Contact us for more information
Aneela Husain
Salesperson
1339 Matheson Blvd E.
Mississauga, Ontario L4W 1R1



























































