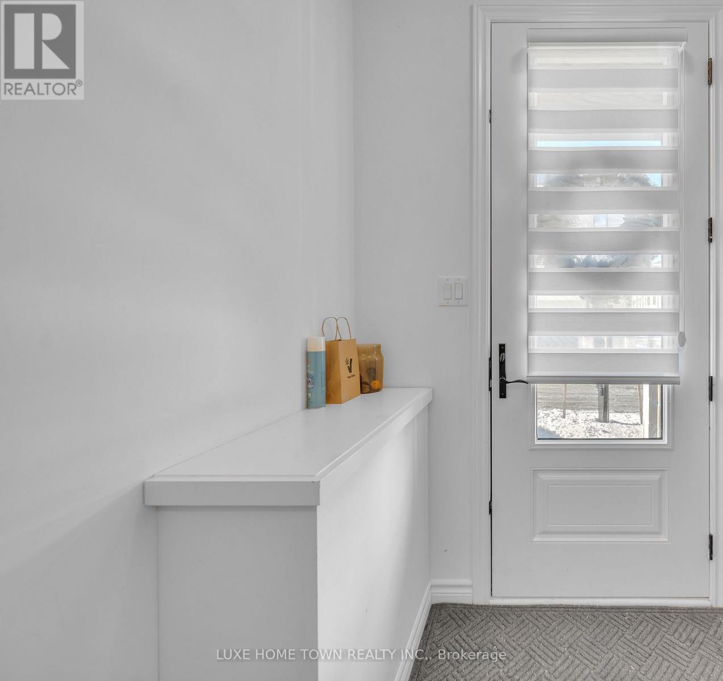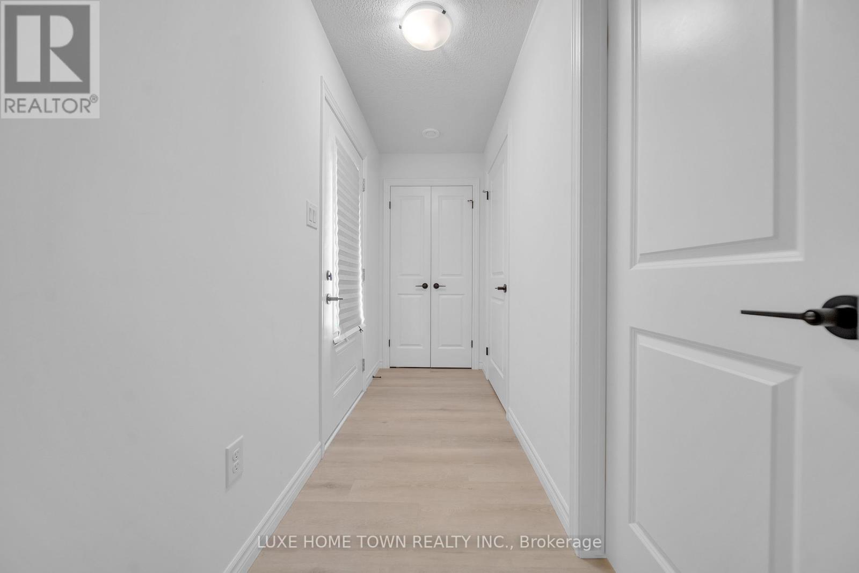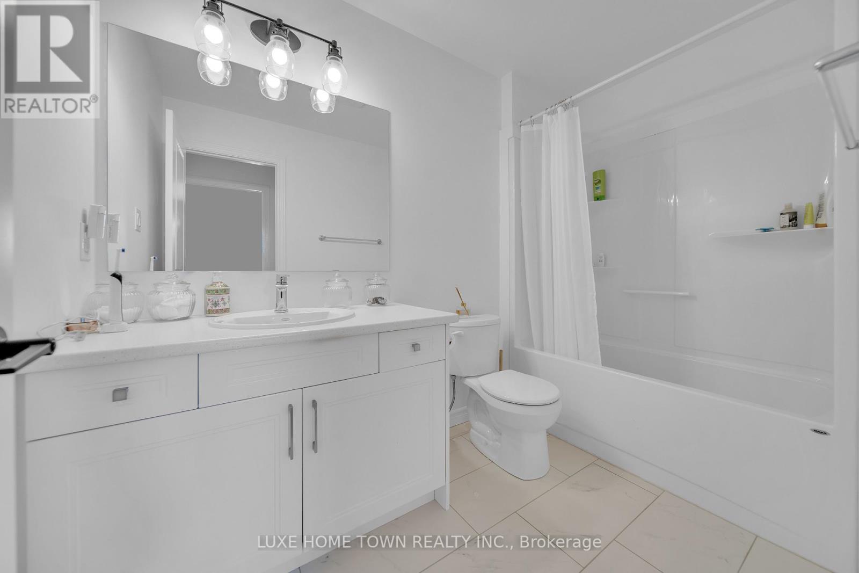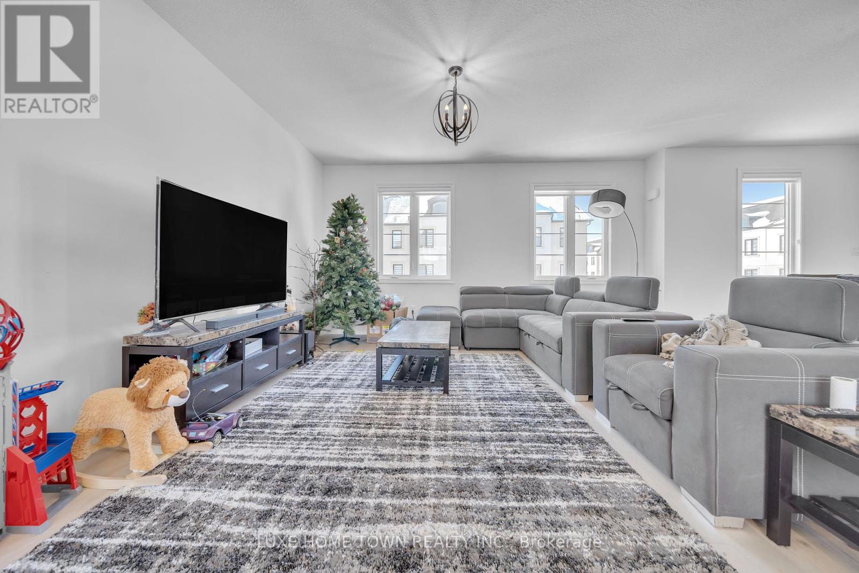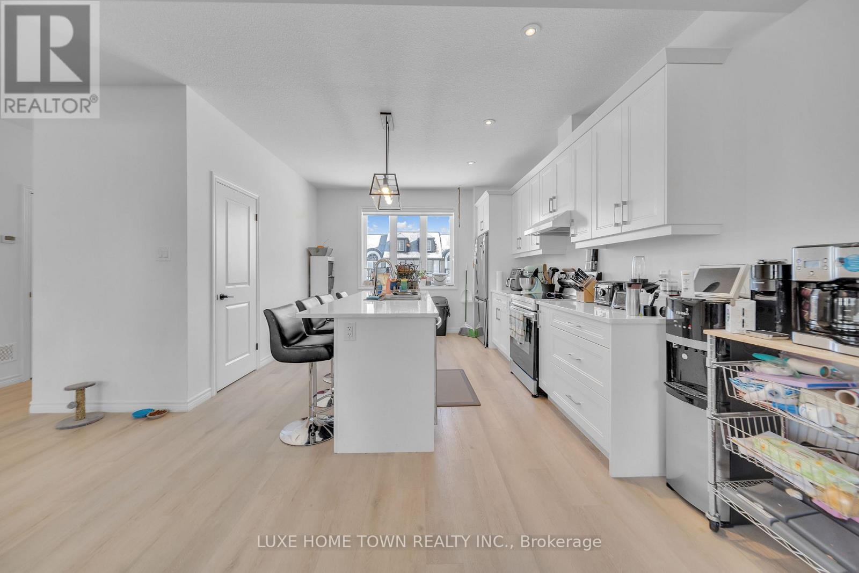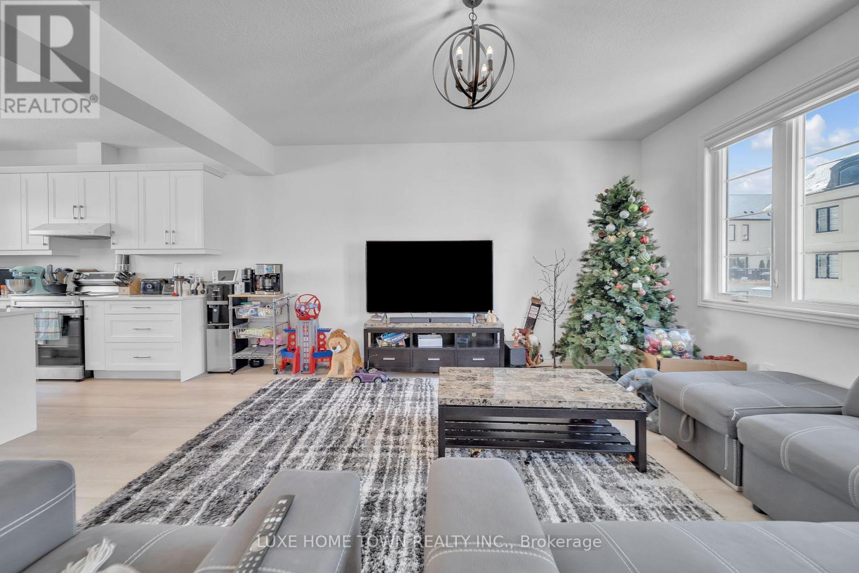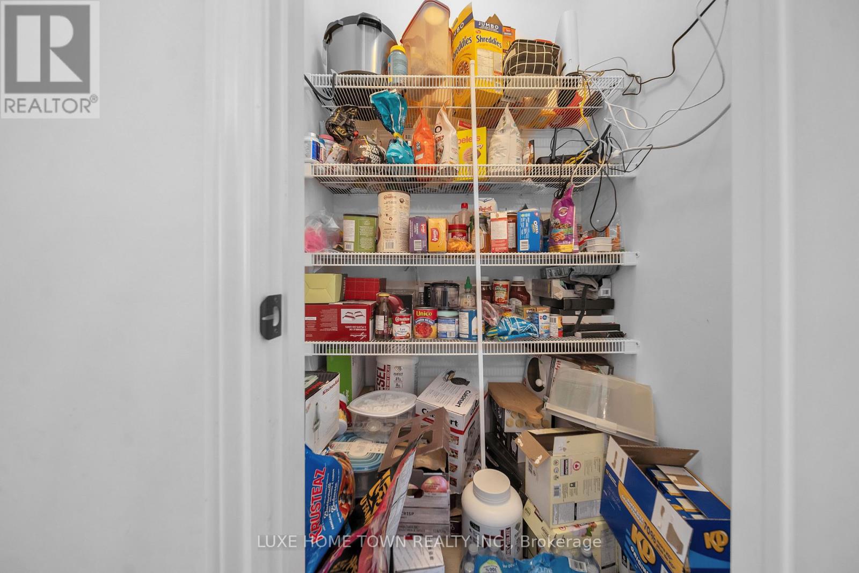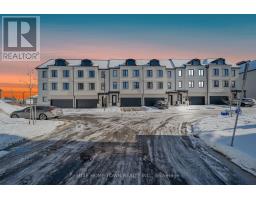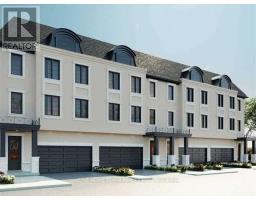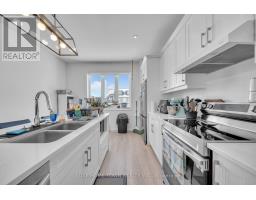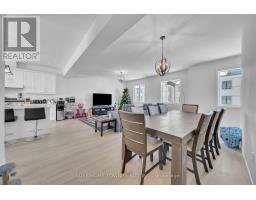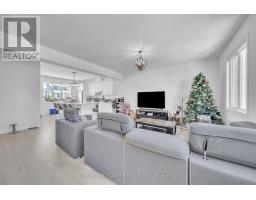28 - 2545 Meadowlands Way London, Ontario N6G 5L8
$699,000Maintenance,
$95 Monthly
Maintenance,
$95 MonthlyFIRST TIME HOME BUYER'S/INVESTOR'S ALERT !! An amazing three-story freehold townhome in North London's upper Richmond Village, with a double-car garage. First Floor: Offers flexible space that can be used as either a bedroom or a cozy living area, with a bathroom. Second Floor: Features a spacious, well-lit living room with oversized windows and 9-foot ceilings. The kitchen is a standout with quartz countertops, premium cabinets, and high-end appliances, all in an open-concept design with the living area. Third Floor: Includes three generously sized bedrooms with ample closet space and bright windows. The master suite includes a 3-piece bathroom and a walk-in closet. Location & Amenities: Close to Masonville Mall, shopping centers, schools, Western University, and hospitals. Ideal for rental potential with low condo fees. **EXTRAS** LOW MAINTENANCE FEE-$95 (id:50886)
Property Details
| MLS® Number | X11947577 |
| Property Type | Single Family |
| Community Name | North R |
| Community Features | Pet Restrictions |
| Equipment Type | Water Heater - Gas |
| Parking Space Total | 4 |
| Rental Equipment Type | Water Heater - Gas |
Building
| Bathroom Total | 4 |
| Bedrooms Above Ground | 3 |
| Bedrooms Below Ground | 1 |
| Bedrooms Total | 4 |
| Age | 0 To 5 Years |
| Appliances | All |
| Basement Development | Finished |
| Basement Features | Walk Out |
| Basement Type | N/a (finished) |
| Cooling Type | Central Air Conditioning |
| Exterior Finish | Stucco |
| Half Bath Total | 1 |
| Heating Fuel | Natural Gas |
| Heating Type | Forced Air |
| Stories Total | 3 |
| Size Interior | 2,000 - 2,249 Ft2 |
| Type | Row / Townhouse |
Parking
| Attached Garage |
Land
| Acreage | No |
| Zoning Description | R 5-3/r 6-5 |
Rooms
| Level | Type | Length | Width | Dimensions |
|---|---|---|---|---|
| Second Level | Laundry Room | Measurements not available | ||
| Second Level | Living Room | 6.63 m | 5.49 m | 6.63 m x 5.49 m |
| Second Level | Dining Room | 6.63 m | 5.49 m | 6.63 m x 5.49 m |
| Second Level | Kitchen | 3.74 m | 4.04 m | 3.74 m x 4.04 m |
| Second Level | Bathroom | Measurements not available | ||
| Third Level | Bathroom | Measurements not available | ||
| Third Level | Primary Bedroom | 3.96 m | 3.45 m | 3.96 m x 3.45 m |
| Third Level | Bedroom 2 | 3.71 m | 4.19 m | 3.71 m x 4.19 m |
| Third Level | Bedroom 3 | 3.79 m | 4.37 m | 3.79 m x 4.37 m |
| Third Level | Bathroom | Measurements not available | ||
| Main Level | Bedroom | 5.61 m | 4.62 m | 5.61 m x 4.62 m |
| Main Level | Bathroom | Measurements not available |
https://www.realtor.ca/real-estate/27859180/28-2545-meadowlands-way-london-north-r
Contact Us
Contact us for more information
Shivam Taneja
Salesperson
(647) 325-5786
www.luxehometownrealty.ca/
845 Main St East Unit 4a
Milton, Ontario L9T 3Z3
(905) 581-5759
Isha Sachdeva
Broker of Record
www.luxehometownrealty.ca/
845 Main St East Unit 4a
Milton, Ontario L9T 3Z3
(905) 581-5759



