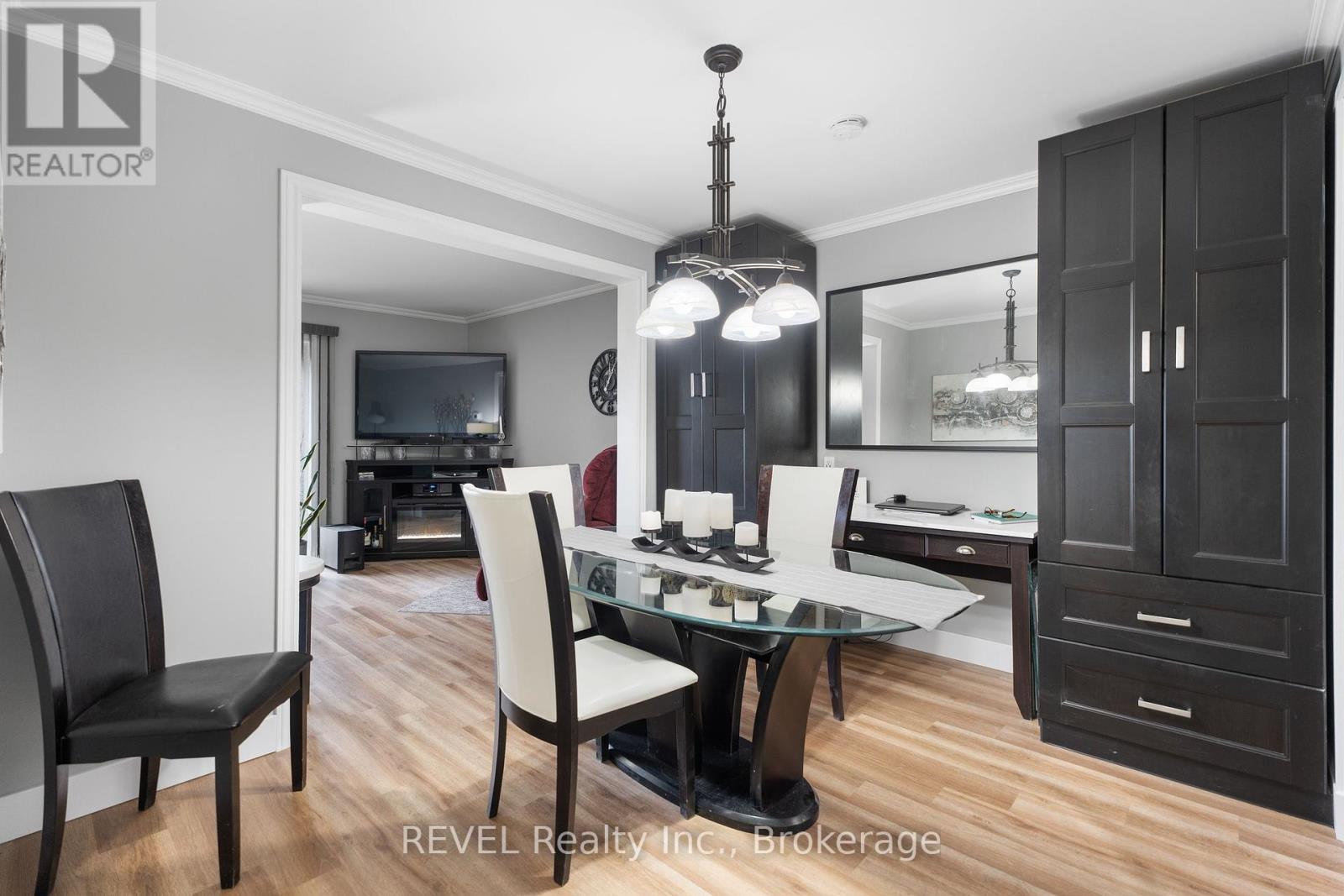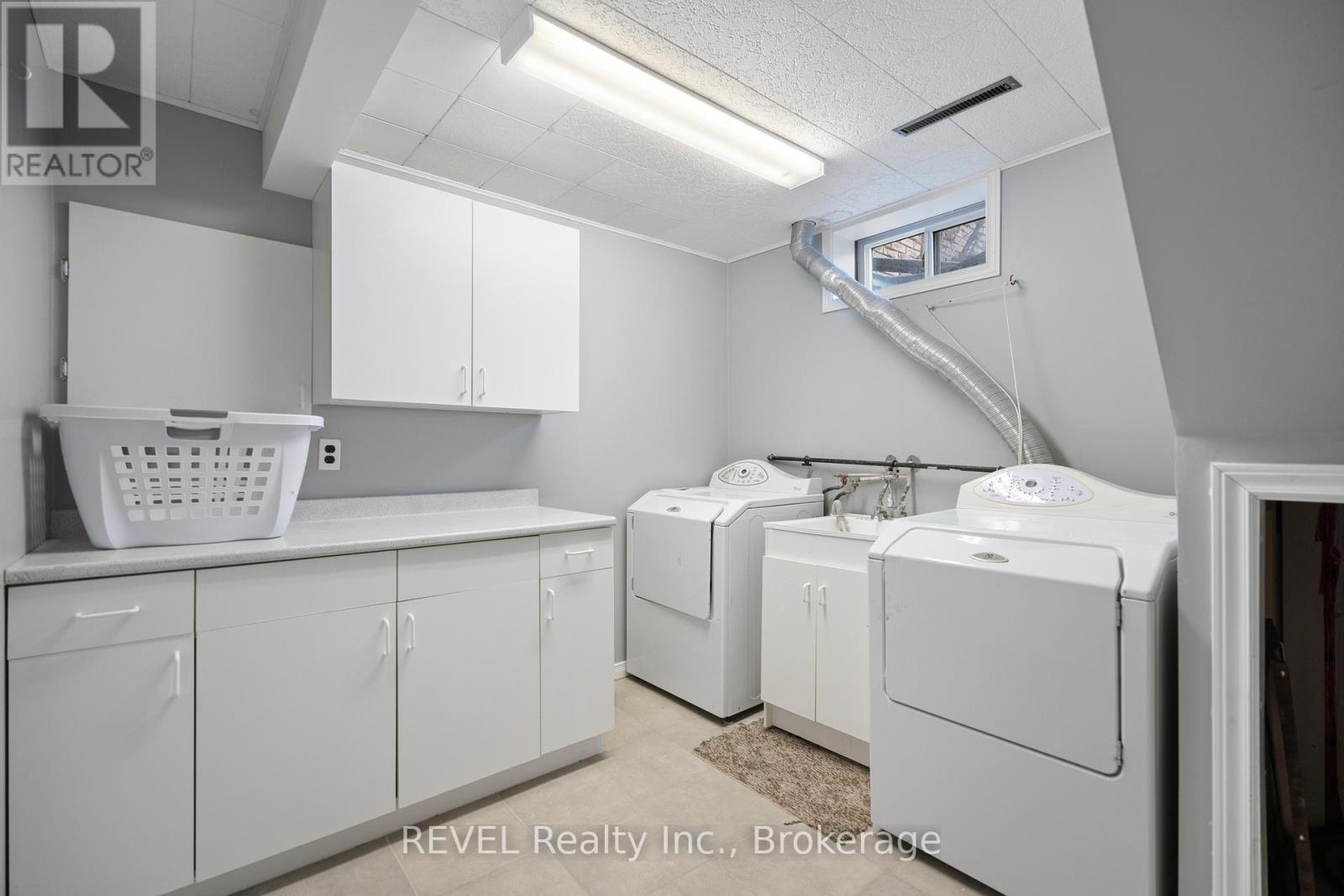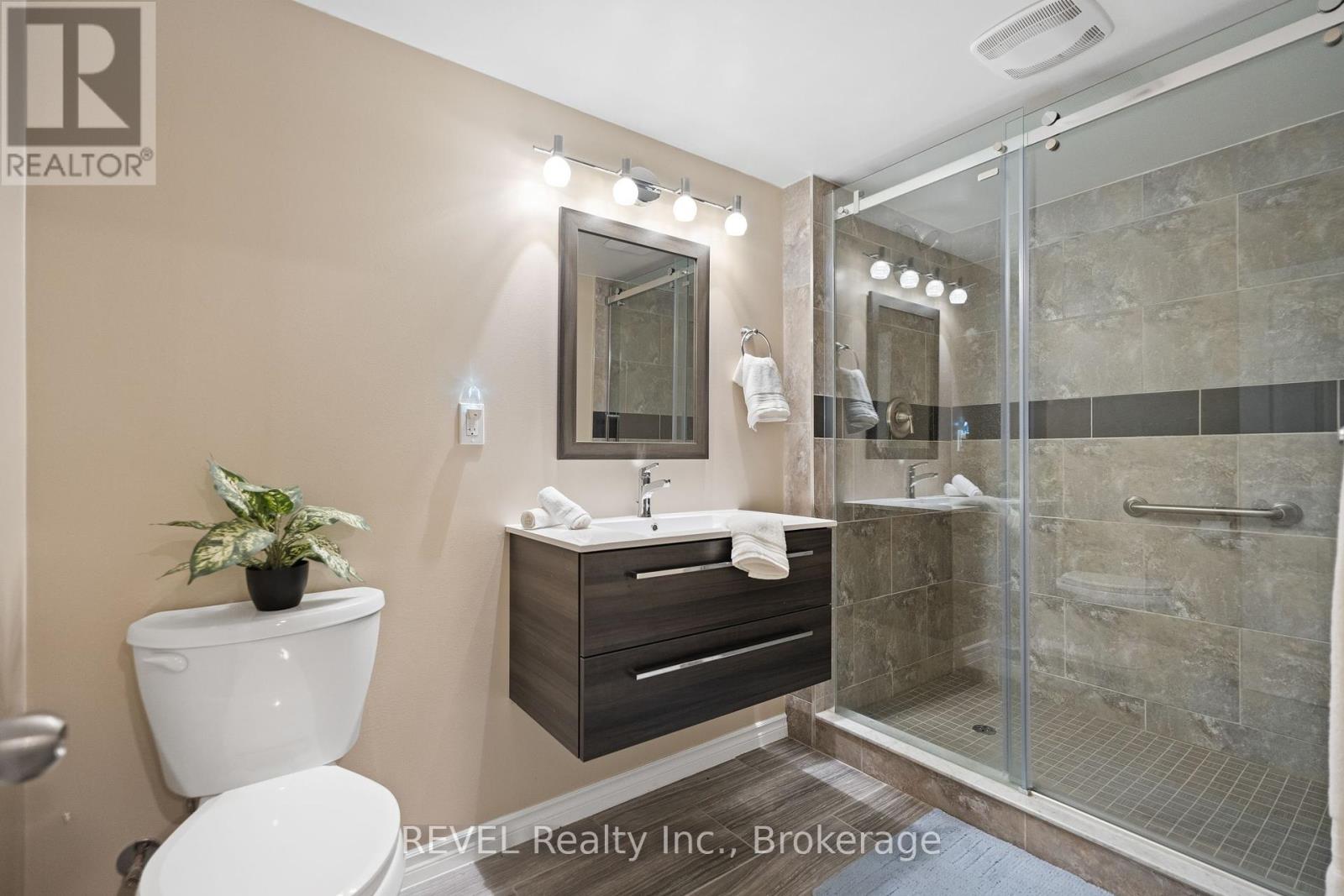28 - 302 Vine Street St. Catharines, Ontario L2M 7M6
$499,900Maintenance, Water, Cable TV, Insurance, Parking
$475 Monthly
Maintenance, Water, Cable TV, Insurance, Parking
$475 MonthlyWelcome to your new home in the heart of the highly sought-after North End of St. Catharines! This meticulously updated 2-storey condo offers contemporary style, comfort, and functionality, offering 3 bedrooms and 3 bathrooms, perfect for families or professionals seeking low-maintenance living. Step inside and be greeted by new vinyl plank flooring that flows seamlessly throughout the home, complemented by freshly painted walls in a modern, neutral palette. The main floor offers a thoughtfully designed layout featuring a spacious living and dining area, a beautifully updated powder room, and a bright kitchen. Step through the large patio doors and discover your own private, fully fenced backyard ideal for entertaining or simply enjoying a quiet moment outdoors. Upstairs, you'll find three generously sized bedrooms with ample closet space, making this home as functional as it is stylish. The primary bathroom has been updated with modern finishes and heated floors, ensuring every inch of this home is move-in ready. The lower level is a standout feature, currently designed as a guest suite or second family room. This space includes its own luxurious bathroom, complete with a walk-in tiled shower and heated floors, offering a spa-like retreat for guests or multi-generational living. Practical updates include a new furnace for peace of mind, ensuring comfort and energy efficiency throughout the year. This condo not only shines on the inside but also benefits from recent exterior updates, including new siding, adding to its curb appeal and ensuring long-term durability. As part of this well-maintained community, you'll enjoy worry-free living that cover snow removal, lawn maintenance, cable, and water freeing up your time to focus on what matters most. This combination of modern updates and hassle-free convenience makes this property a standout choice for anyone looking for a turnkey home in a fantastic neighbourhood. (id:50886)
Property Details
| MLS® Number | X11896569 |
| Property Type | Single Family |
| Community Name | 444 - Carlton/Bunting |
| AmenitiesNearBy | Park, Place Of Worship, Public Transit, Schools |
| CommunityFeatures | Pet Restrictions, School Bus |
| Features | Guest Suite |
| ParkingSpaceTotal | 1 |
| Structure | Patio(s) |
Building
| BathroomTotal | 3 |
| BedroomsAboveGround | 3 |
| BedroomsTotal | 3 |
| Appliances | Water Heater |
| BasementDevelopment | Finished |
| BasementType | Full (finished) |
| CoolingType | Central Air Conditioning |
| ExteriorFinish | Vinyl Siding, Brick |
| FlooringType | Tile |
| FoundationType | Poured Concrete |
| HalfBathTotal | 1 |
| HeatingFuel | Natural Gas |
| HeatingType | Forced Air |
| StoriesTotal | 2 |
| SizeInterior | 999.992 - 1198.9898 Sqft |
| Type | Row / Townhouse |
Land
| Acreage | No |
| FenceType | Fenced Yard |
| LandAmenities | Park, Place Of Worship, Public Transit, Schools |
| LandscapeFeatures | Landscaped |
| ZoningDescription | R3 |
Rooms
| Level | Type | Length | Width | Dimensions |
|---|---|---|---|---|
| Second Level | Primary Bedroom | 4.52 m | 2.99 m | 4.52 m x 2.99 m |
| Second Level | Bedroom 2 | 2.43 m | 3.7 m | 2.43 m x 3.7 m |
| Second Level | Bedroom 3 | 2.59 m | 3.32 m | 2.59 m x 3.32 m |
| Second Level | Bathroom | 2.54 m | 1.49 m | 2.54 m x 1.49 m |
| Basement | Laundry Room | 3.25 m | 2.74 m | 3.25 m x 2.74 m |
| Basement | Family Room | 3.68 m | 5 m | 3.68 m x 5 m |
| Basement | Bathroom | 3.09 m | 1.65 m | 3.09 m x 1.65 m |
| Main Level | Kitchen | 2.31 m | 2.33 m | 2.31 m x 2.33 m |
| Main Level | Foyer | 2 m | 1.8 m | 2 m x 1.8 m |
| Main Level | Dining Room | 3.4 m | 2.87 m | 3.4 m x 2.87 m |
| Main Level | Living Room | 5.51 m | 3.37 m | 5.51 m x 3.37 m |
| Main Level | Bathroom | 0.93 m | Measurements not available x 0.93 m |
Interested?
Contact us for more information
Kelly Dafoe
Salesperson
6 Highway 20 East
Fonthill, Ontario L0S 1E0























































