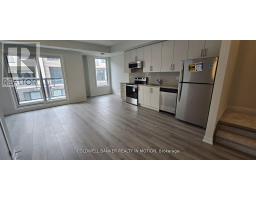28 - 3405 Ridgeway Drive Mississauga, Ontario L5L 5T3
$2,900 Monthly
Brand New, Never Lived a Stunning 2 Bdrm And 2.5 Bath W/1332SF Luxury Townhouse. This Bright West-Facing T Offers Lots of Windows Plus A 14 Ft x 17 FT Roof Terrace W/Gas Line For BBQ. Great Erin Mills Location, Spacious Super Functional Layout W/Open Concept Living, Wood Floors, Lovely Modern and Functional Kitchen, 2 Well-Sized Bedrooms W/Spacious Closets. Master W/ Upgraded Ensuite. Walk To the Shopping and Community Centre. Outstanding Quiet NBHD, Walking, Hiking Trails, Sheridan, U Of T, Erin Mills Town Centre Nearby, Credit Valley Hospital, Easy Access to Public Transit, Hwy's, Restaurants. **** EXTRAS **** Rent Including a Parking Spot. (id:50886)
Property Details
| MLS® Number | W10421124 |
| Property Type | Single Family |
| Community Name | Erin Mills |
| CommunityFeatures | Pet Restrictions |
| Features | Balcony |
| ParkingSpaceTotal | 1 |
Building
| BathroomTotal | 3 |
| BedroomsAboveGround | 2 |
| BedroomsTotal | 2 |
| CoolingType | Central Air Conditioning |
| ExteriorFinish | Brick |
| FlooringType | Laminate, Carpeted |
| HalfBathTotal | 1 |
| HeatingFuel | Natural Gas |
| HeatingType | Forced Air |
| StoriesTotal | 3 |
| SizeInterior | 1199.9898 - 1398.9887 Sqft |
| Type | Row / Townhouse |
Parking
| Underground |
Land
| Acreage | No |
Rooms
| Level | Type | Length | Width | Dimensions |
|---|---|---|---|---|
| Second Level | Great Room | 5.6 m | 2.83 m | 5.6 m x 2.83 m |
| Second Level | Kitchen | 5.6 m | 3.08 m | 5.6 m x 3.08 m |
| Second Level | Eating Area | 4.96 m | 3.08 m | 4.96 m x 3.08 m |
| Third Level | Primary Bedroom | 4.03 m | 2.81 m | 4.03 m x 2.81 m |
| Third Level | Bedroom 2 | 2.15 m | 2.65 m | 2.15 m x 2.65 m |
https://www.realtor.ca/real-estate/27643593/28-3405-ridgeway-drive-mississauga-erin-mills-erin-mills
Interested?
Contact us for more information
Iyad Amro
Broker
3105 Unity Dr #22
Mississauga, Ontario L5L 4L2



















