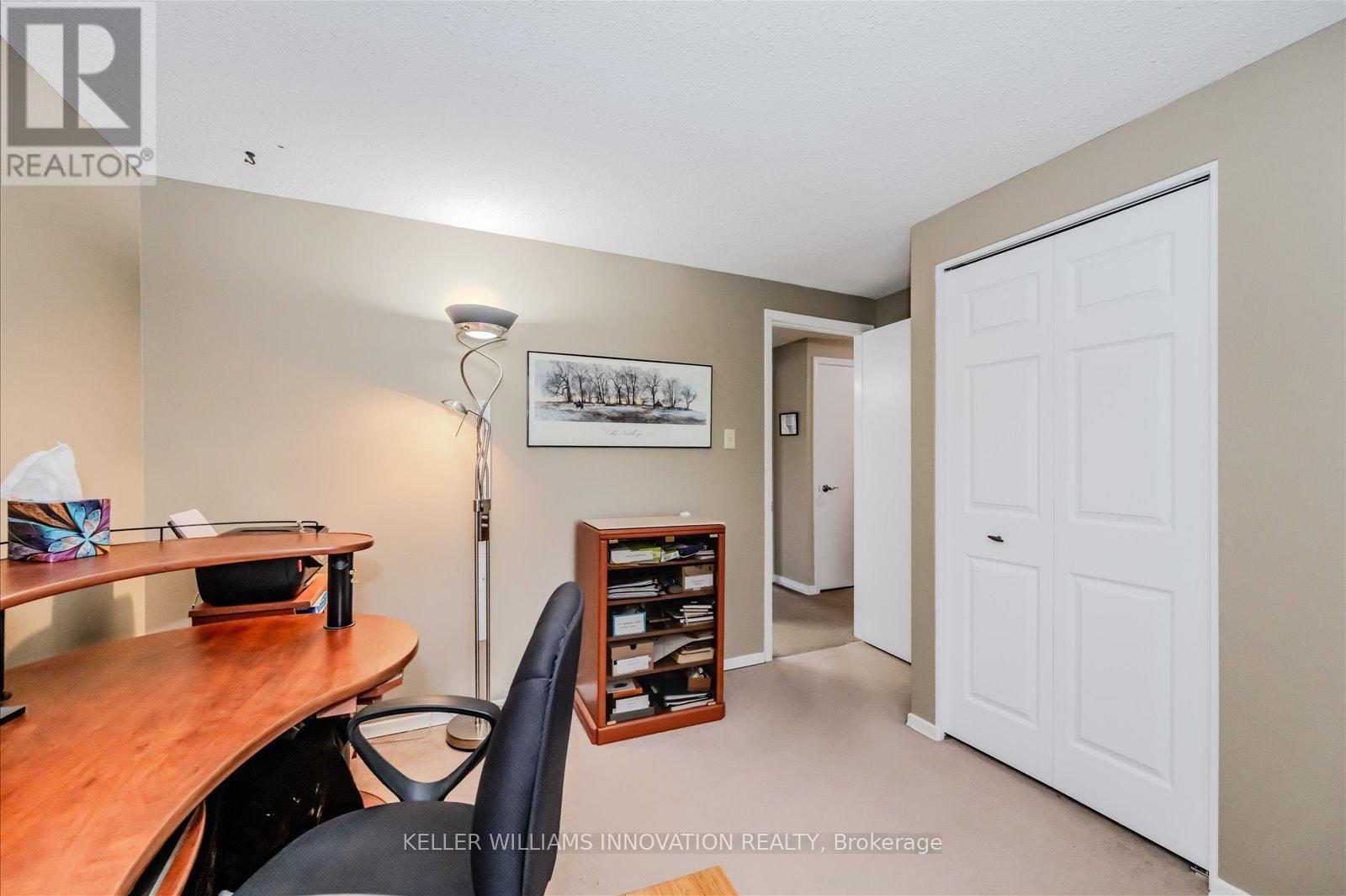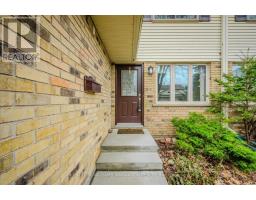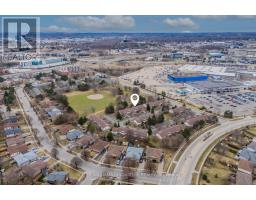28 - 375 Kingscourt Drive Waterloo, Ontario N2K 3N7
$499,000Maintenance, Insurance, Common Area Maintenance, Parking
$504 Monthly
Maintenance, Insurance, Common Area Maintenance, Parking
$504 MonthlyWelcome to 375 Kingscourt Drive, Unit #28, in Waterloo. This charming 3-bedroom, 1.5-bathroom condo townhome backs onto Kingscourt Park and is conveniently located just steps away from Conestoga Mall, transit, dining, entertainment and more! Inside, the main level features a spacious living room and dining area with sliding doors leading to the backyard and patio. The galley kitchen has a gas range, stainless steel appliances, and a breakfast area looking out the front of the unit. Just off the main entry, you'll find access to the single-car garage and a convenient 2-piece bathroom. Upstairs, the second floor boasts a large primary bedroom with a walk-in closet, two more sizable bedrooms, and the 4-piece main bathroom. The basement offers a cozy rec room, a bonus space for a home office or playroom with plenty of storage, a utility room/workshop, and a separate laundry room. (id:50886)
Open House
This property has open houses!
2:00 pm
Ends at:4:00 pm
2:00 pm
Ends at:4:00 pm
Property Details
| MLS® Number | X12055609 |
| Property Type | Single Family |
| Amenities Near By | Public Transit, Schools, Place Of Worship, Park |
| Community Features | Pet Restrictions |
| Features | Backs On Greenbelt |
| Parking Space Total | 2 |
Building
| Bathroom Total | 2 |
| Bedrooms Above Ground | 3 |
| Bedrooms Total | 3 |
| Age | 31 To 50 Years |
| Appliances | Garage Door Opener Remote(s), Water Softener, Water Heater, Dishwasher, Dryer, Microwave, Oven, Range, Washer, Window Coverings, Refrigerator |
| Basement Development | Finished |
| Basement Type | Full (finished) |
| Cooling Type | Central Air Conditioning |
| Exterior Finish | Aluminum Siding, Brick Facing |
| Foundation Type | Poured Concrete |
| Half Bath Total | 1 |
| Heating Fuel | Natural Gas |
| Heating Type | Forced Air |
| Stories Total | 2 |
| Size Interior | 1,200 - 1,399 Ft2 |
| Type | Row / Townhouse |
Parking
| Attached Garage | |
| Garage |
Land
| Acreage | No |
| Land Amenities | Public Transit, Schools, Place Of Worship, Park |
| Zoning Description | Md |
Rooms
| Level | Type | Length | Width | Dimensions |
|---|---|---|---|---|
| Second Level | Primary Bedroom | 3.4 m | 4.72 m | 3.4 m x 4.72 m |
| Second Level | Bedroom 2 | 3.06 m | 2 m | 3.06 m x 2 m |
| Second Level | Bedroom 3 | 3.05 m | 3.7 m | 3.05 m x 3.7 m |
| Second Level | Bathroom | 1.51 m | 3.02 m | 1.51 m x 3.02 m |
| Basement | Utility Room | 5.23 m | 3.22 m | 5.23 m x 3.22 m |
| Basement | Recreational, Games Room | 3.99 m | 3.43 m | 3.99 m x 3.43 m |
| Basement | Laundry Room | 2.35 m | 3.44 m | 2.35 m x 3.44 m |
| Main Level | Kitchen | 4.88 m | 2.25 m | 4.88 m x 2.25 m |
| Main Level | Dining Room | 2.88 m | 3.09 m | 2.88 m x 3.09 m |
| Main Level | Living Room | 4.1 m | 3.65 m | 4.1 m x 3.65 m |
| Main Level | Bathroom | 1.35 m | 1.34 m | 1.35 m x 1.34 m |
https://www.realtor.ca/real-estate/28106147/28-375-kingscourt-drive-waterloo
Contact Us
Contact us for more information
Ryan Grove
Salesperson
www.mgrealtyteam.ca/
www.facebook.com/marciagroverealty
640 Riverbend Dr Unit B
Kitchener, Ontario N2K 3S2
(519) 570-4447
www.kwinnovationrealty.com/





































































