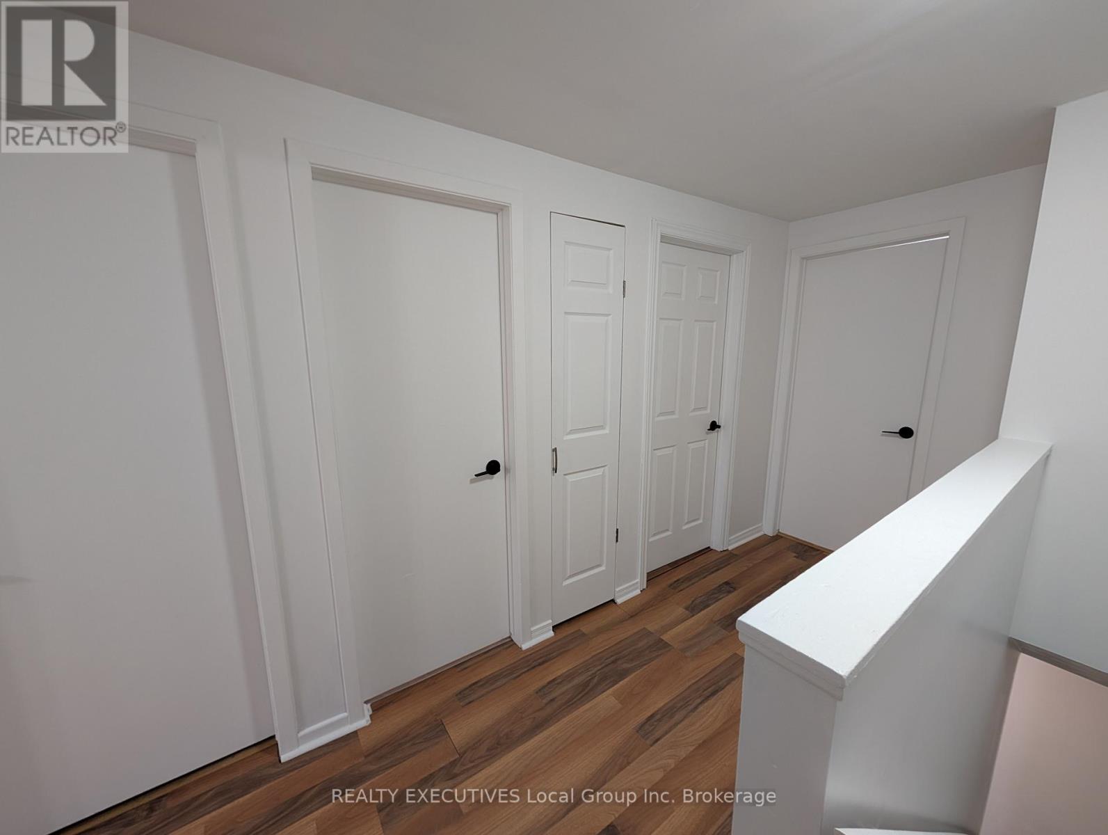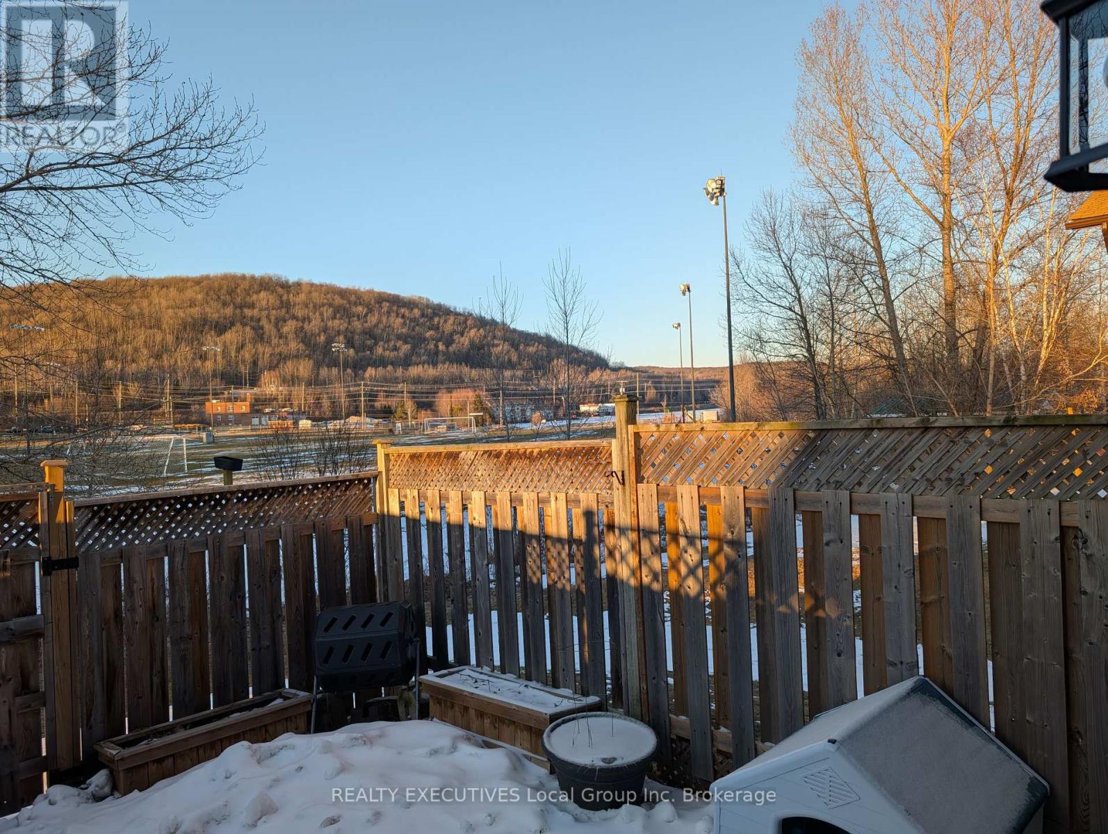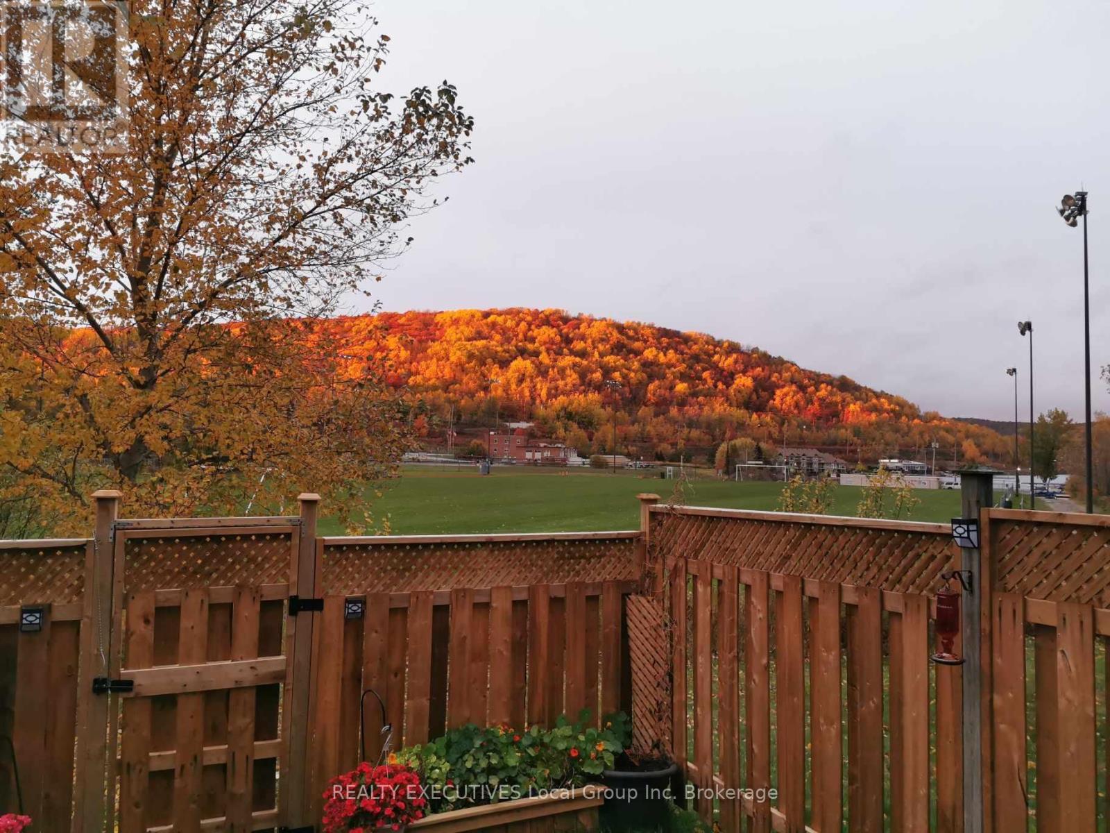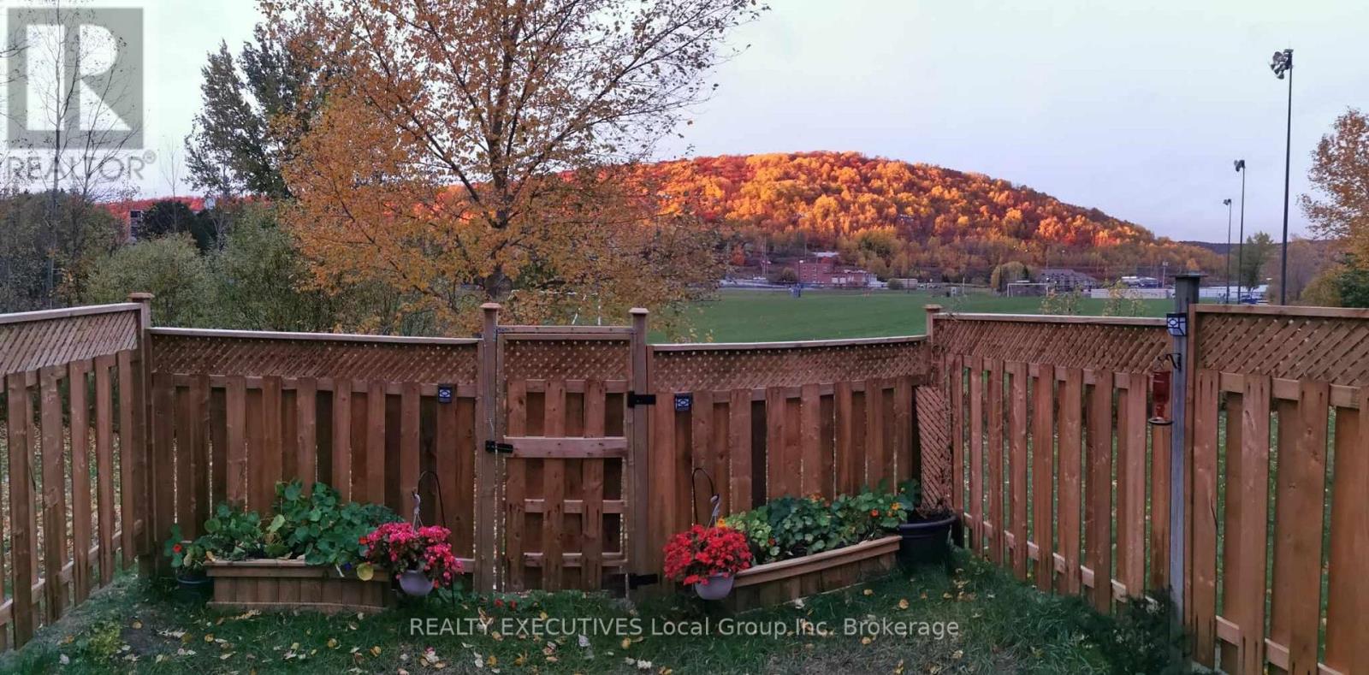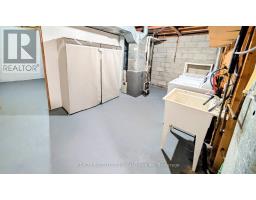28 - 382 Wickstead Avenue North Bay, Ontario P1A 3L8
$313,500Maintenance, Water, Common Area Maintenance, Insurance, Parking
$480 Monthly
Maintenance, Water, Common Area Maintenance, Insurance, Parking
$480 MonthlyThis sizable 4-bedroom end unit condo is perfectly situated with views out your back door of Armstrong Park and Trout Lake. The condo also backs onto Graham/Lennox Field. You can walk down the path to the lake in a few minutes or over to Average Joe's Restaurant. The canoe club is also just minutes away. This condo is move-in ready! The main floor features a gorgeous kitchen with stainless steel Samsung and Bosch appliances, a large pantry and a black farmhouse sink . There is a powder room conveniently located across from the kitchen, as well as a large L-shaped dining - living room area with large sliding doors to the fenced yard. The current owners had a shelving unit built in front of the fireplace for extra storage/display and for the safety of their little one, but they've left the fireplace-insert downstairs should the new owner wish to reinstall it. Upstairs you will find 4 bedrooms and a recently renovated modern 4 piece bathroom. The basement level has a family room at the foot of the stairs which leads to the large laundry room and spacious storage/workshop. The washer & dryer are included as well as some storage extras. The layout of this home is great for entertaining, with the second floor being a private oasis away from guests. This home has gas heat and central air conditioning. Most of the home has been freshly painted in neutral tones. Pets are welcome in this condominium complex! Priced at $313,500, this home offers incredible value for a 4 bedroom home. (id:50886)
Property Details
| MLS® Number | X12038297 |
| Property Type | Single Family |
| Community Name | Birchaven |
| Community Features | Pet Restrictions |
| Features | Level |
| Parking Space Total | 2 |
Building
| Bathroom Total | 2 |
| Bedrooms Above Ground | 4 |
| Bedrooms Total | 4 |
| Age | 51 To 99 Years |
| Amenities | Fireplace(s) |
| Appliances | Water Heater, Dishwasher, Dryer, Microwave, Hood Fan, Stove, Washer, Window Coverings, Refrigerator |
| Basement Development | Partially Finished |
| Basement Type | Full (partially Finished) |
| Cooling Type | Central Air Conditioning |
| Exterior Finish | Brick Veneer |
| Fireplace Present | Yes |
| Fireplace Total | 1 |
| Fireplace Type | Insert |
| Foundation Type | Block |
| Half Bath Total | 1 |
| Heating Fuel | Natural Gas |
| Heating Type | Forced Air |
| Stories Total | 2 |
| Size Interior | 1,200 - 1,399 Ft2 |
| Type | Row / Townhouse |
Parking
| No Garage |
Land
| Acreage | No |
| Zoning Description | Rm2 |
Rooms
| Level | Type | Length | Width | Dimensions |
|---|---|---|---|---|
| Second Level | Primary Bedroom | 4.31 m | 3.27 m | 4.31 m x 3.27 m |
| Second Level | Bedroom 2 | 2.94 m | 2.56 m | 2.94 m x 2.56 m |
| Second Level | Bedroom 3 | 2.79 m | 2.97 m | 2.79 m x 2.97 m |
| Second Level | Bedroom 4 | 2.61 m | 3.78 m | 2.61 m x 3.78 m |
| Basement | Family Room | 3.25 m | 3.14 m | 3.25 m x 3.14 m |
| Basement | Laundry Room | 3.55 m | 5.58 m | 3.55 m x 5.58 m |
| Basement | Utility Room | 4.69 m | 2.84 m | 4.69 m x 2.84 m |
| Main Level | Living Room | 5.63 m | 3.25 m | 5.63 m x 3.25 m |
| Main Level | Dining Room | 3.42 m | 3.12 m | 3.42 m x 3.12 m |
| Main Level | Kitchen | 3.42 m | 3.27 m | 3.42 m x 3.27 m |
https://www.realtor.ca/real-estate/28066420/28-382-wickstead-avenue-north-bay-birchaven-birchaven
Contact Us
Contact us for more information
Tracy Farquhar
Salesperson
325 Main Street, West
North Bay, Ontario P1B 2T9
(705) 478-8588










