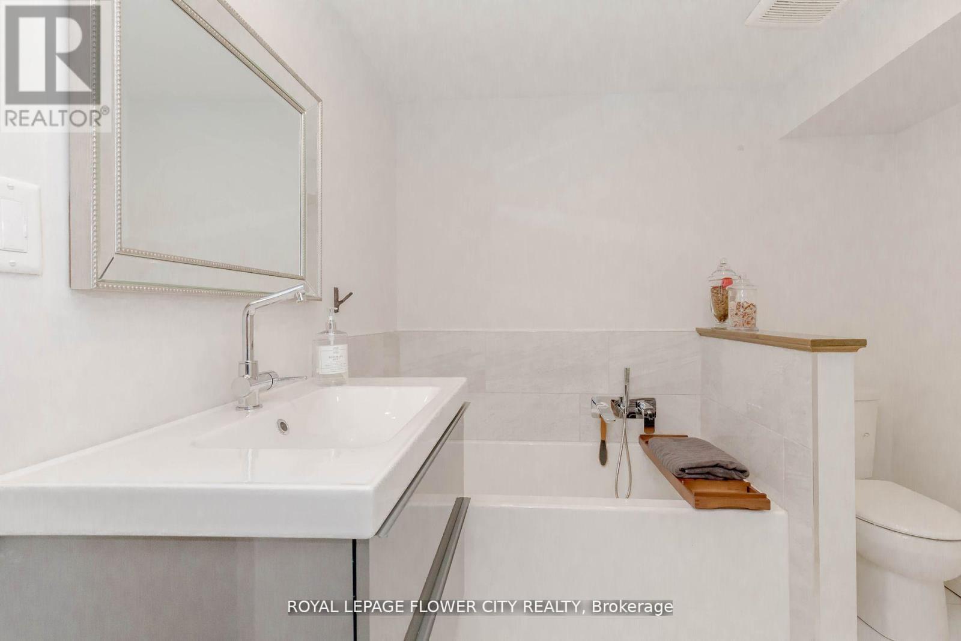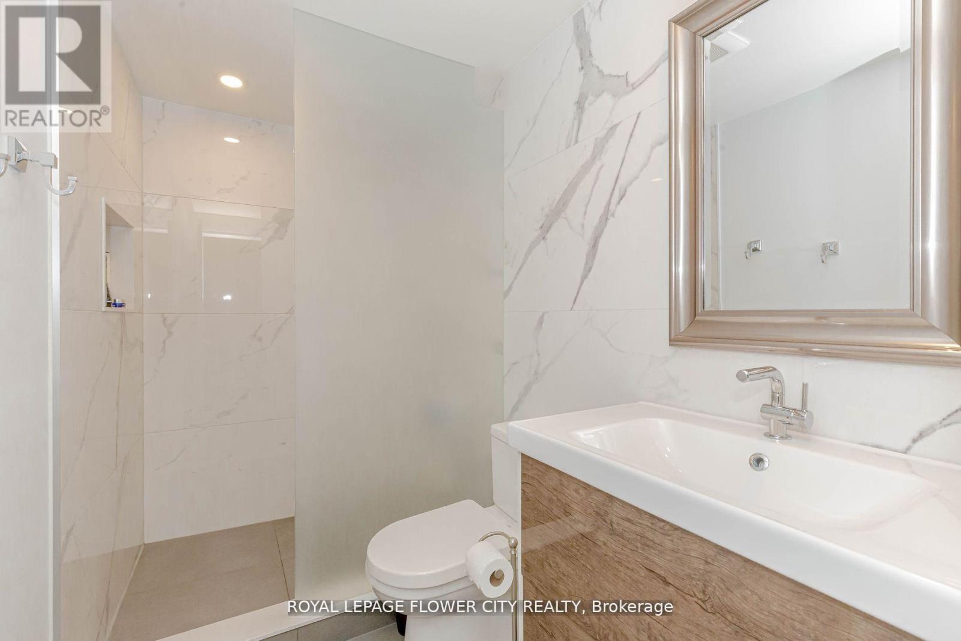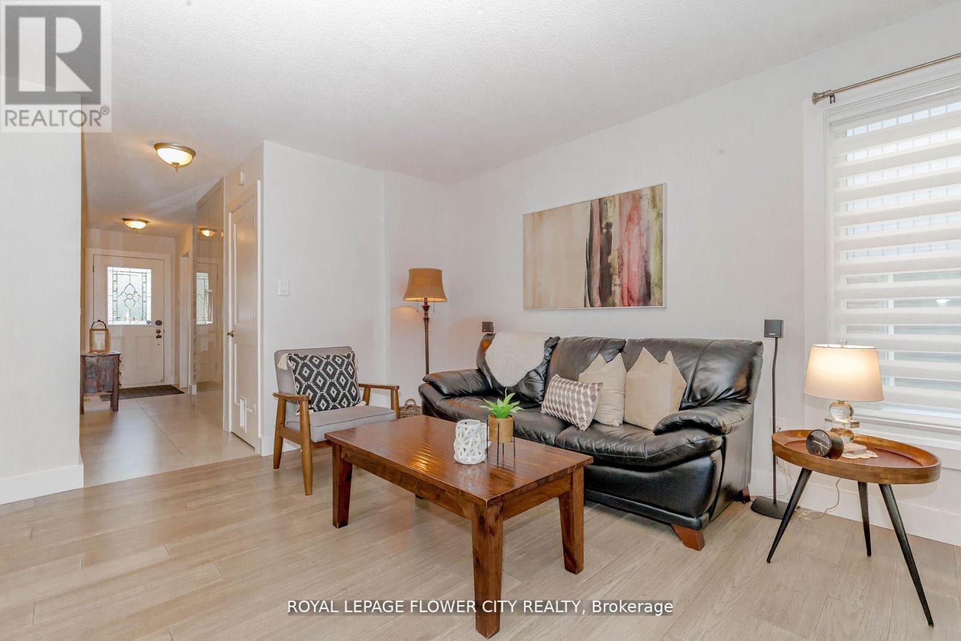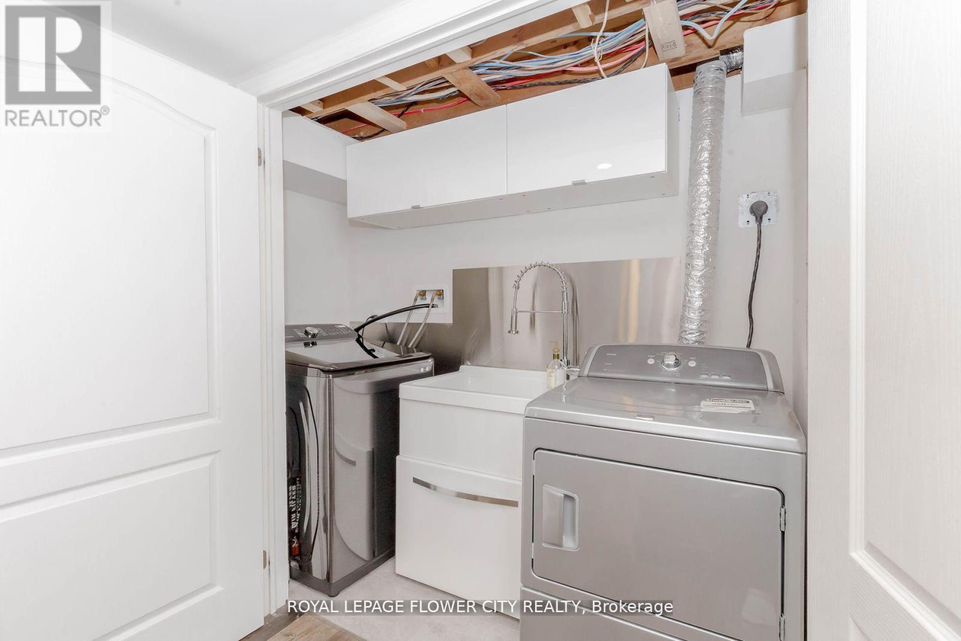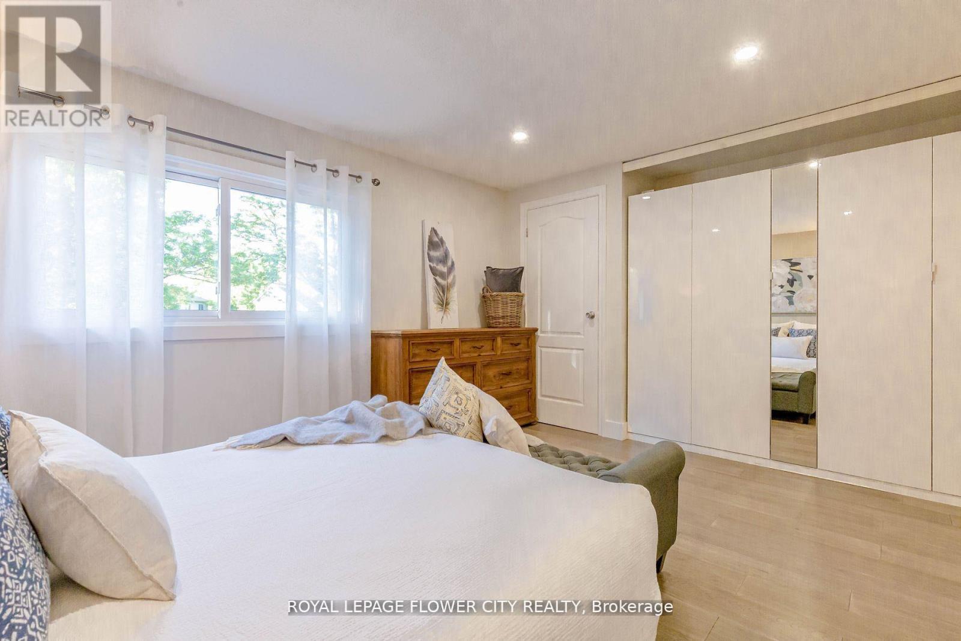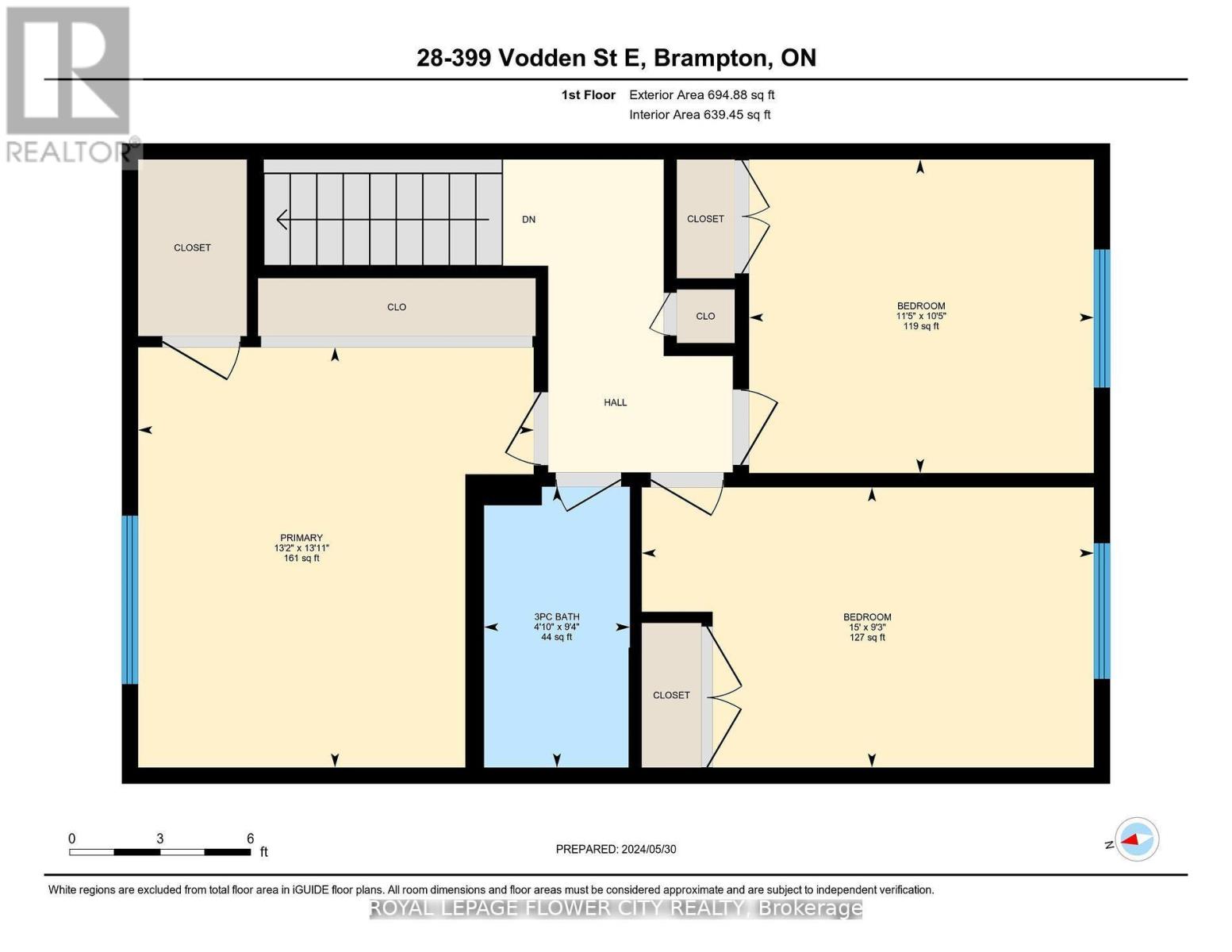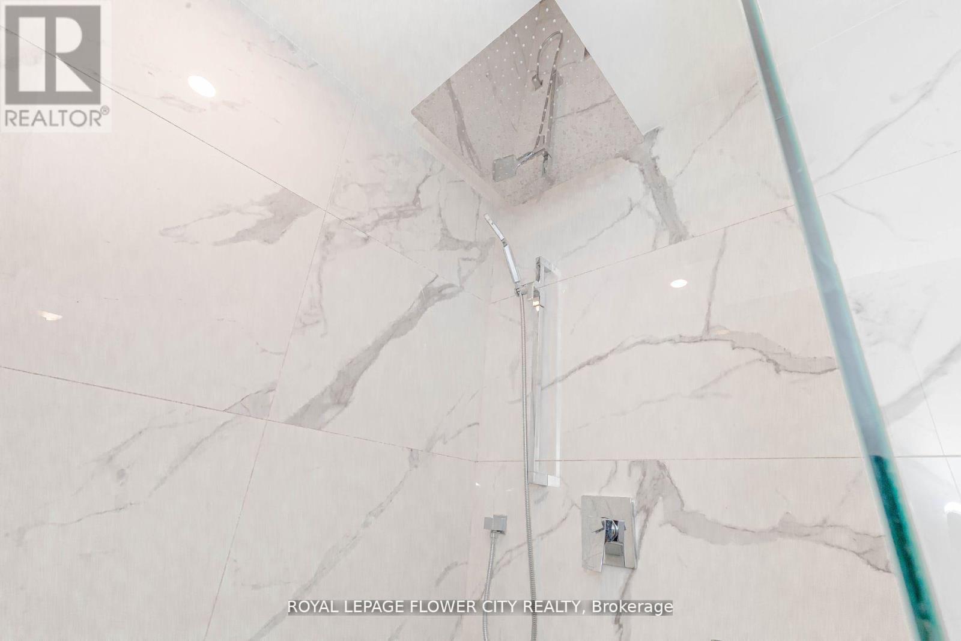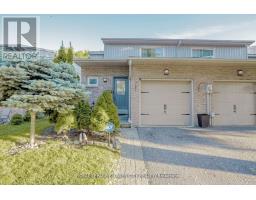28 - 399 Vodden Street E Brampton, Ontario L6V 3V1
$749,911Maintenance, Parking, Insurance
$247.93 Monthly
Maintenance, Parking, Insurance
$247.93 MonthlyMUST SEE!! A Fully Upgraded Corner Lot 2 storey Townhouse, regarded like a Semi-Detached, Practical layout for Living/Dining room with modern hardwood flooring and Fireplace, Along with a upgraded family size kitchen with quartz Counter top and eating area. Finished Basement W/ Modern Bathroom. Good Size Backyard. Master Bedroom Comes W/ 2 Custom Built Closets. 2 Other Good Size Bedrooms, Private Driveway, updated roof. Garage and front Door Updated, Furnace (2019), Washrooms (2021), Heated ceramic floor, Basement (2020), Appliances (2023), Tank less hot water (2021) and recently painted, In a Great Location Close To Schools, Highway 410, Transit And All Amenities. Don't Miss Out!! (id:50886)
Property Details
| MLS® Number | W10409530 |
| Property Type | Single Family |
| Community Name | Madoc |
| CommunityFeatures | Pet Restrictions |
| Features | Carpet Free |
| ParkingSpaceTotal | 1 |
Building
| BathroomTotal | 3 |
| BedroomsAboveGround | 3 |
| BedroomsTotal | 3 |
| Appliances | Dishwasher, Refrigerator, Stove, Window Coverings |
| BasementDevelopment | Finished |
| BasementType | N/a (finished) |
| CoolingType | Central Air Conditioning |
| ExteriorFinish | Brick, Aluminum Siding |
| FireplacePresent | Yes |
| HalfBathTotal | 1 |
| HeatingFuel | Natural Gas |
| HeatingType | Heat Pump |
| StoriesTotal | 2 |
| SizeInterior | 1199.9898 - 1398.9887 Sqft |
| Type | Row / Townhouse |
Parking
| Garage |
Land
| Acreage | No |
| ZoningDescription | Status Certificate Available |
Rooms
| Level | Type | Length | Width | Dimensions |
|---|---|---|---|---|
| Second Level | Bedroom 2 | 4.02 m | 3.99 m | 4.02 m x 3.99 m |
| Second Level | Bedroom 3 | 3.5 m | 3.2 m | 3.5 m x 3.2 m |
| Main Level | Living Room | 5.54 m | 3.08 m | 5.54 m x 3.08 m |
| Main Level | Dining Room | 2.98 m | 2.46 m | 2.98 m x 2.46 m |
| Main Level | Kitchen | 3.07 m | 2.65 m | 3.07 m x 2.65 m |
| Main Level | Bathroom | 1.48 m | 1.35 m | 1.48 m x 1.35 m |
| Main Level | Bathroom | 4.5 m | 2.83 m | 4.5 m x 2.83 m |
https://www.realtor.ca/real-estate/27621848/28-399-vodden-street-e-brampton-madoc-madoc
Interested?
Contact us for more information
Gur Sohi
Salesperson
30 Topflight Dr #11
Mississauga, Ontario L5S 0A8










