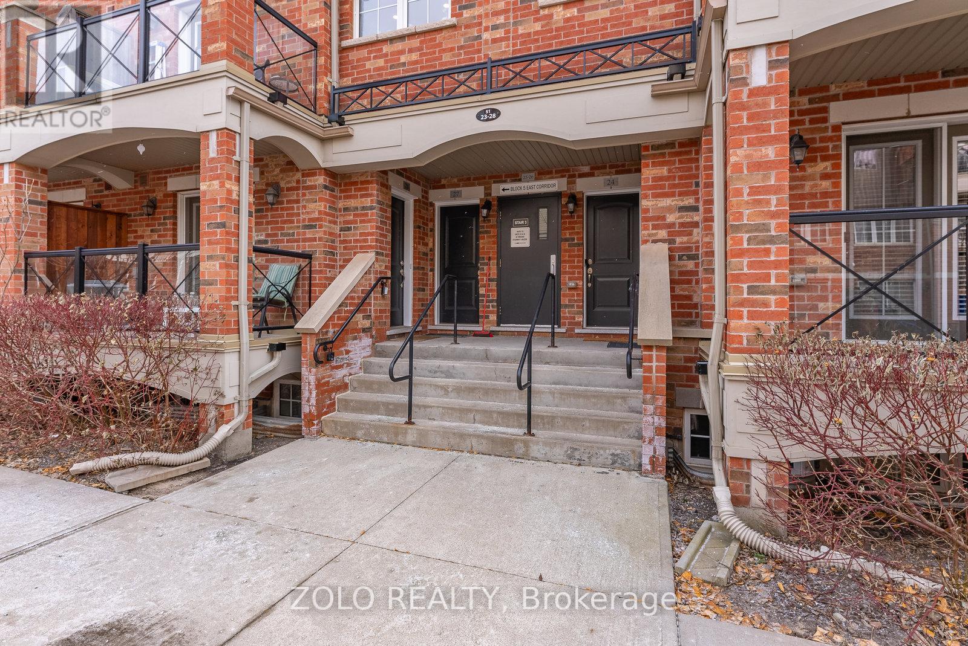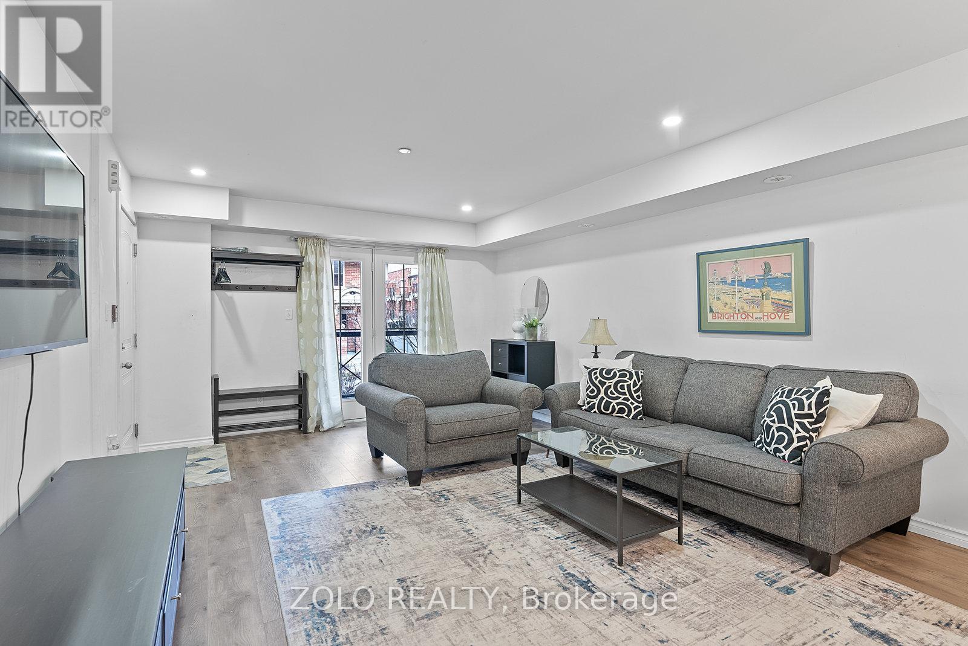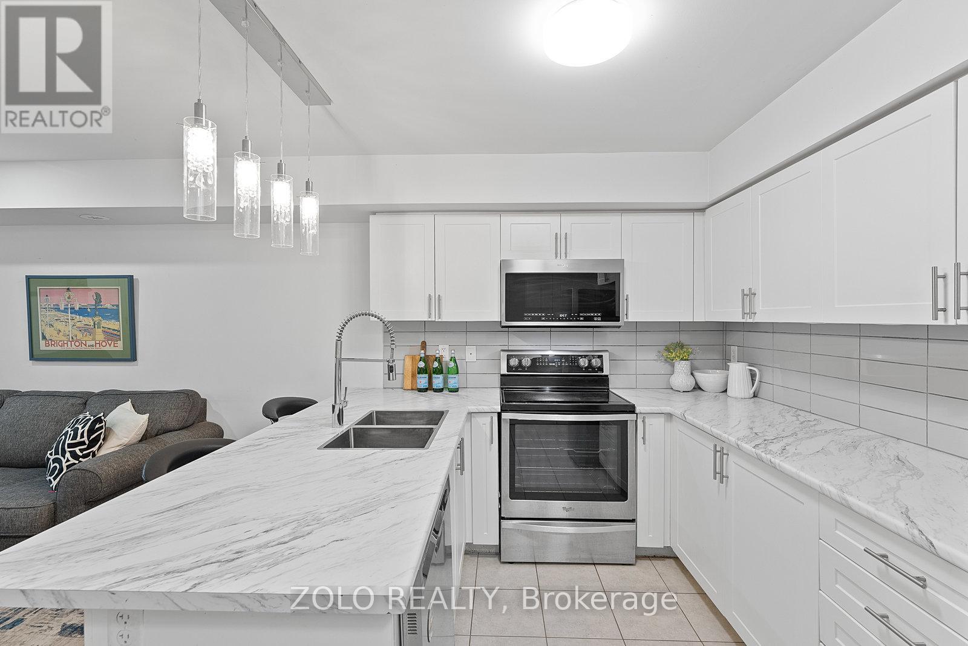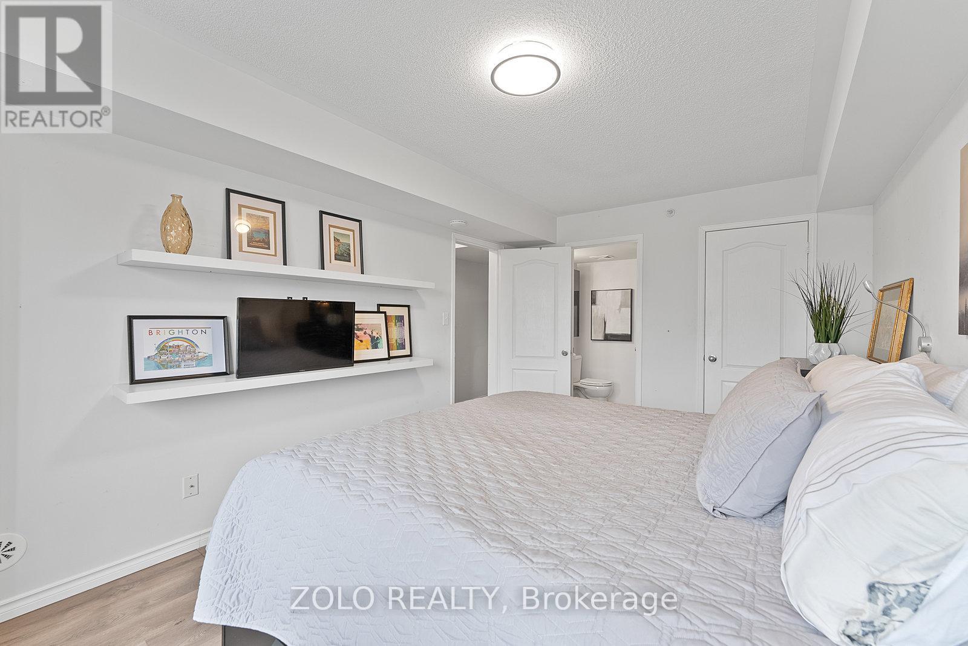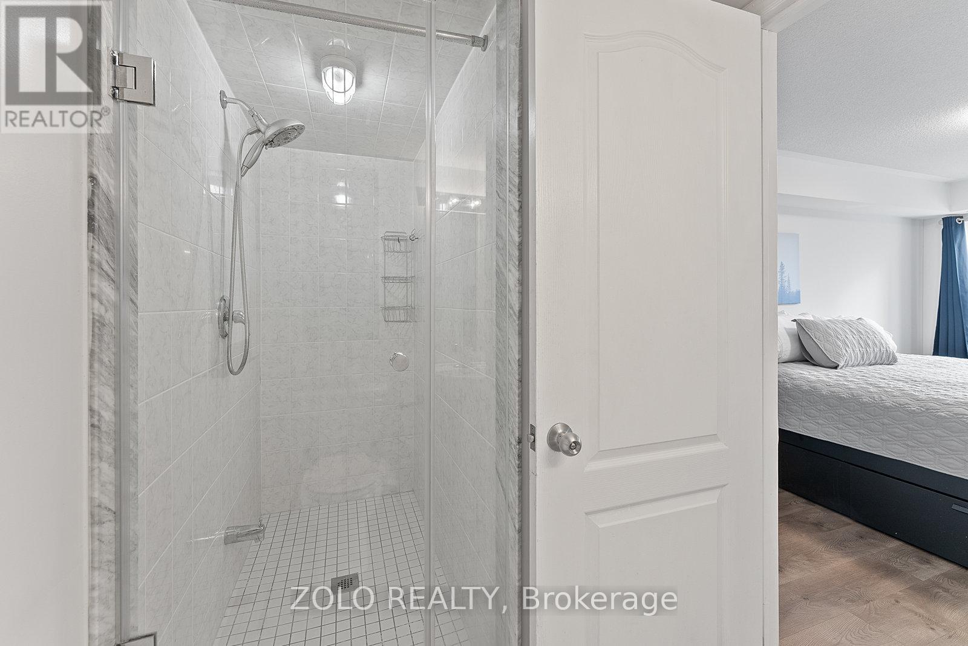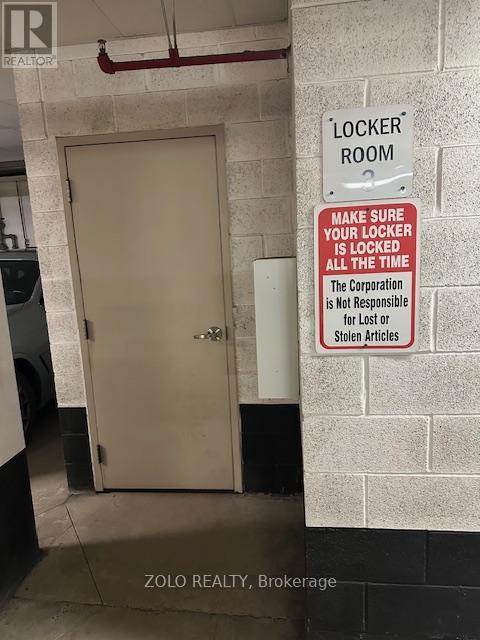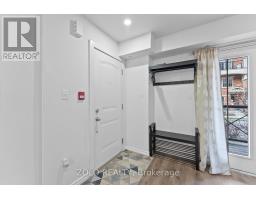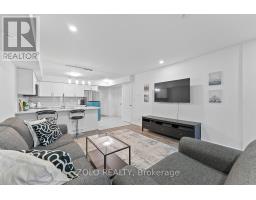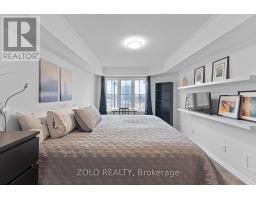28 - 51 Hays Boulevard Oakville, Ontario L6H 0J1
2 Bedroom
2 Bathroom
899.9921 - 998.9921 sqft
Central Air Conditioning
Forced Air
$2,750 Monthly
Pets Okay - For Rent - Available Immediately If Required. Modern, Renovated 1 Level Townhouse In Oakville ""Uptown Core"". 2 Bedrooms, 2 Full Washrooms, Balcony, Parking, 2 Lockers, (1 Ensuite & 1 In The Parking Level). Both Bedrooms Overlook A Large Park With Leash Free Area & Pond. Transit & Grocery Store Within A Few Minutes Walk. 10 Minute Bus Ride To Sheridan, 20 Minute Bus Ride To GO Train. 5 Shopping Plazas Close By. Halton Regional Police Station Next Door! (id:50886)
Property Details
| MLS® Number | W11911978 |
| Property Type | Single Family |
| Community Name | Uptown Core |
| AmenitiesNearBy | Park, Public Transit |
| CommunityFeatures | Pet Restrictions, Community Centre |
| Features | Flat Site, Conservation/green Belt, Balcony, Carpet Free, In Suite Laundry |
| ParkingSpaceTotal | 1 |
| Structure | Deck |
| ViewType | View Of Water |
Building
| BathroomTotal | 2 |
| BedroomsAboveGround | 2 |
| BedroomsTotal | 2 |
| Amenities | Visitor Parking, Storage - Locker |
| Appliances | Dishwasher, Dryer, Microwave, Refrigerator, Stove, Washer, Window Coverings |
| CoolingType | Central Air Conditioning |
| ExteriorFinish | Brick |
| FireProtection | Smoke Detectors |
| FlooringType | Laminate, Ceramic |
| FoundationType | Concrete |
| HeatingFuel | Natural Gas |
| HeatingType | Forced Air |
| SizeInterior | 899.9921 - 998.9921 Sqft |
| Type | Row / Townhouse |
Parking
| Underground |
Land
| Acreage | No |
| LandAmenities | Park, Public Transit |
| SurfaceWater | Lake/pond |
Rooms
| Level | Type | Length | Width | Dimensions |
|---|---|---|---|---|
| Main Level | Living Room | 5.54 m | 4 m | 5.54 m x 4 m |
| Main Level | Dining Room | 5.54 m | 4 m | 5.54 m x 4 m |
| Main Level | Kitchen | 4 m | 2.69 m | 4 m x 2.69 m |
| Main Level | Primary Bedroom | 4.85 m | 3.05 m | 4.85 m x 3.05 m |
| Main Level | Bedroom 2 | 3.91 m | 2.64 m | 3.91 m x 2.64 m |
| Main Level | Other | 2.3 m | 1.2 m | 2.3 m x 1.2 m |
| Main Level | Storage | 2.64 m | 1.07 m | 2.64 m x 1.07 m |
https://www.realtor.ca/real-estate/27776305/28-51-hays-boulevard-oakville-uptown-core-uptown-core
Interested?
Contact us for more information
Steve Walker
Broker
Zolo Realty
5700 Yonge St #1900, 106458
Toronto, Ontario M2M 4K2
5700 Yonge St #1900, 106458
Toronto, Ontario M2M 4K2


