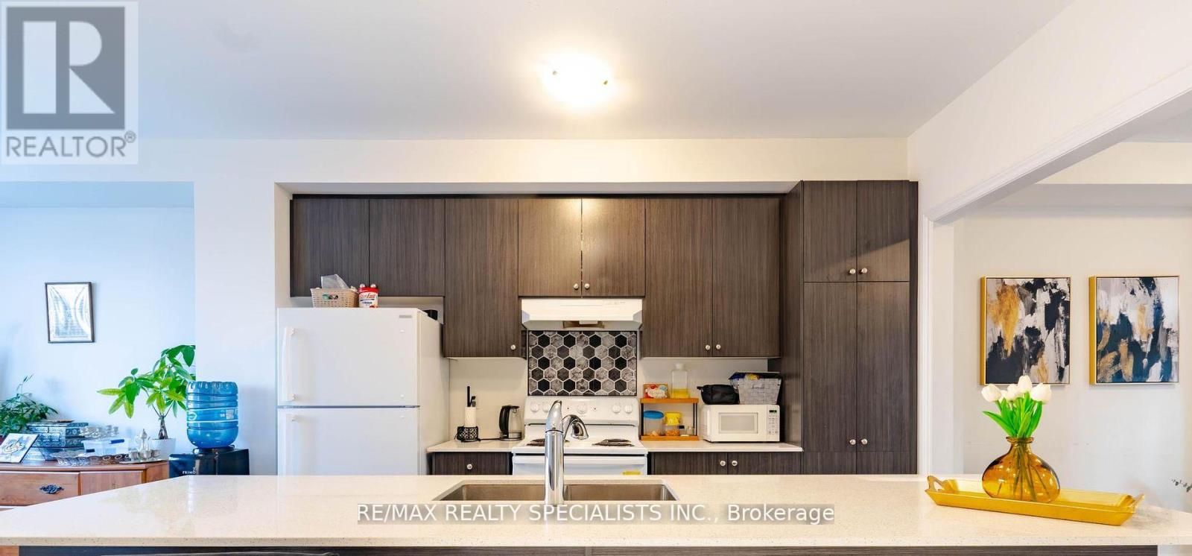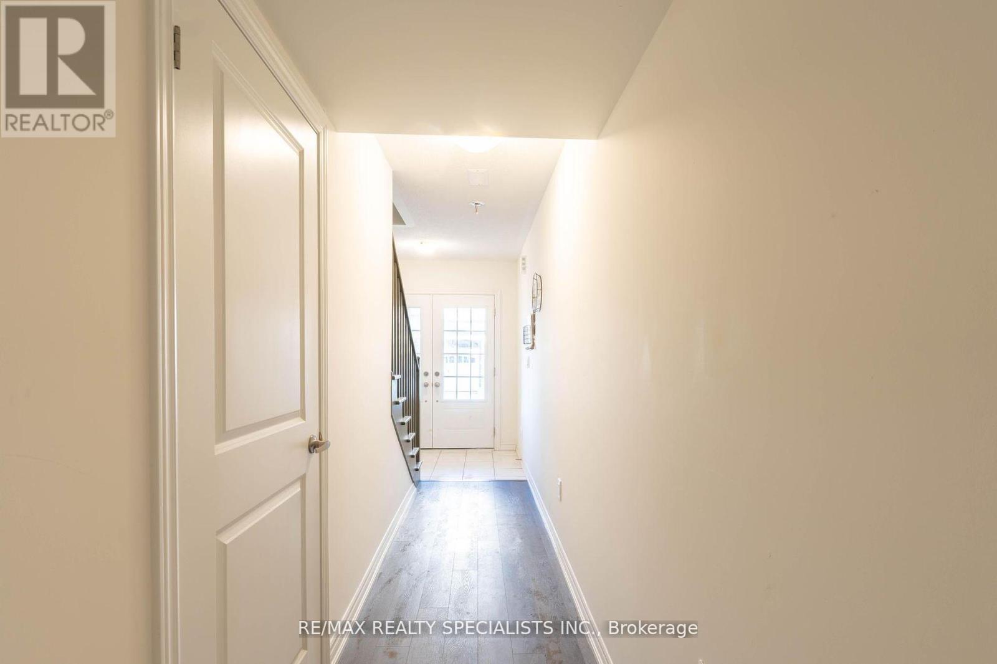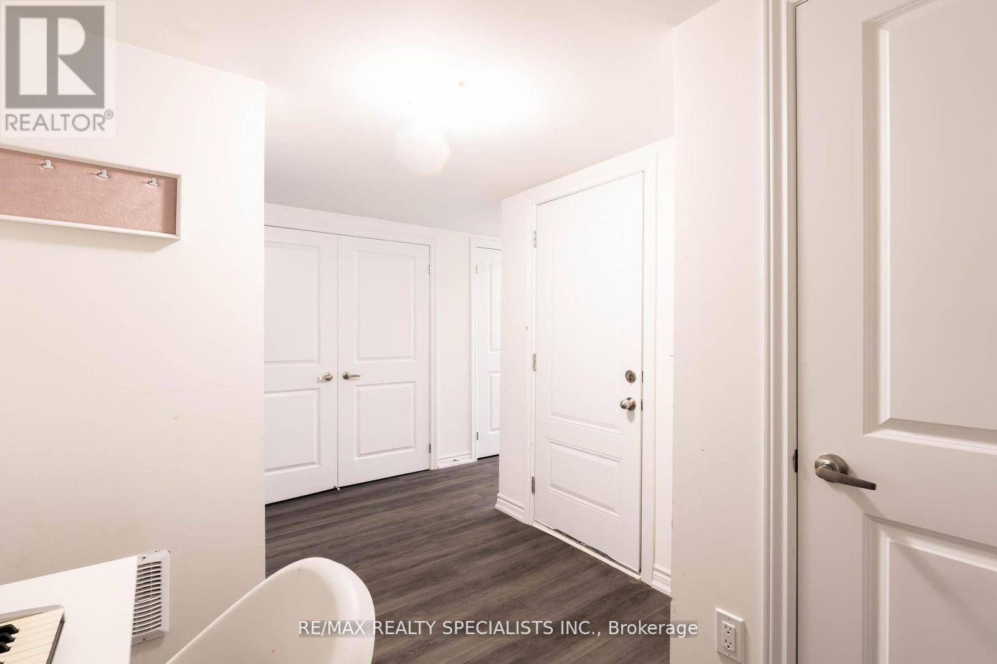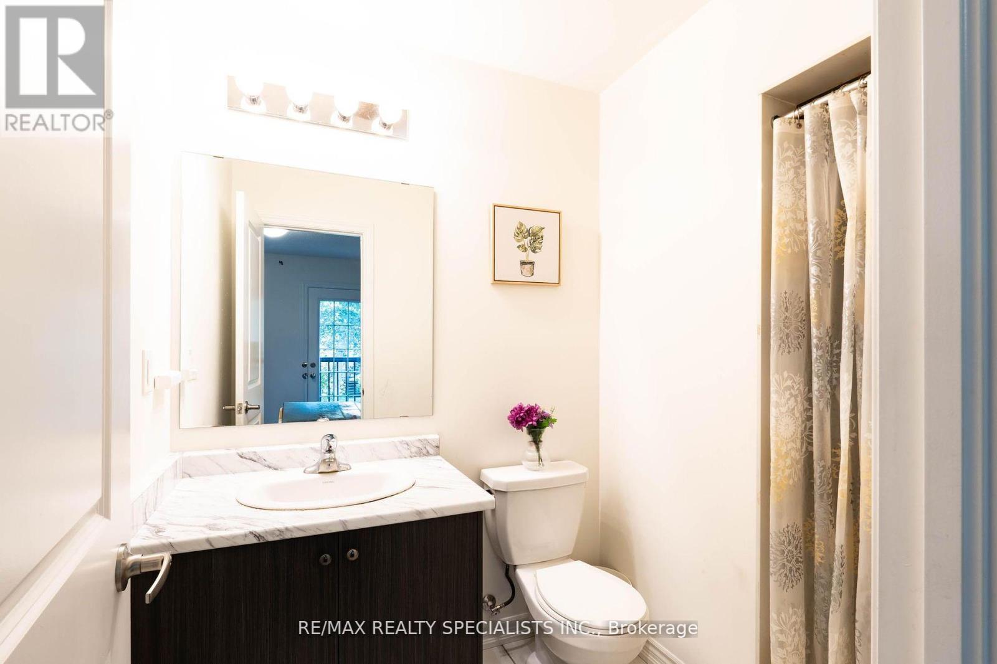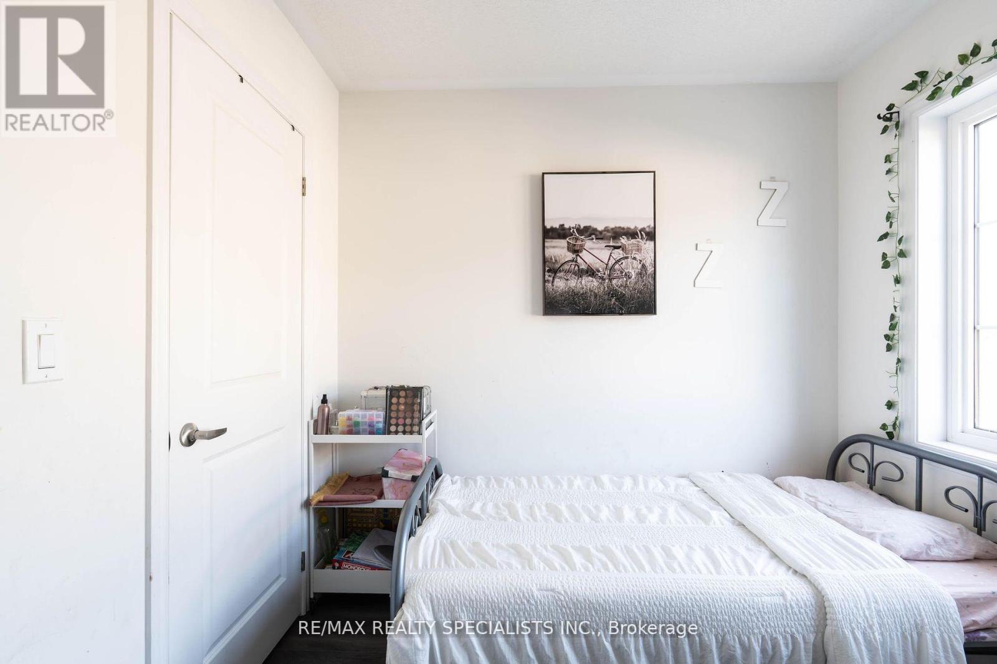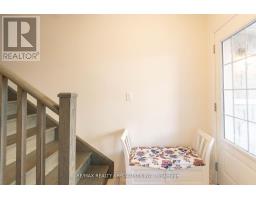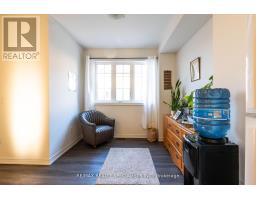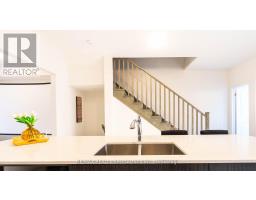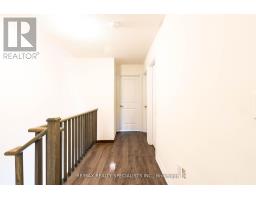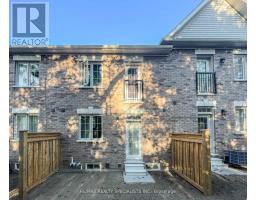28 - 68 First Street Orangeville, Ontario L9W 2E4
$698,000
Don't Miss This Gem in the City of Heritage and Culture Orangeville! Discover this stunning three-story, 3 Bedroom, 3 Bathroom town home with an eat-in kitchen and 9-foot ceilings, perfectly situated in the beautiful city of Orangeville. This property offers an ideal blend of comfort and convenience, featuring a spacious layout that includes a walkout to a deck and a backyard covered with mature trees, providing a serene and private outdoor space. Located close to all amenities, this home is within walking distance to shopping center, schools, grocery stores, and more. Everything you need is just a short stroll away! This is a rare opportunity to own a home in such a prime location. (id:50886)
Property Details
| MLS® Number | W10404717 |
| Property Type | Single Family |
| Community Name | Orangeville |
| AmenitiesNearBy | Hospital, Park, Place Of Worship |
| ParkingSpaceTotal | 2 |
| ViewType | View |
Building
| BathroomTotal | 3 |
| BedroomsAboveGround | 3 |
| BedroomsTotal | 3 |
| ConstructionStyleAttachment | Attached |
| CoolingType | Central Air Conditioning |
| ExteriorFinish | Brick |
| FoundationType | Insulated Concrete Forms |
| HalfBathTotal | 1 |
| HeatingFuel | Natural Gas |
| HeatingType | Forced Air |
| StoriesTotal | 3 |
| SizeInterior | 1499.9875 - 1999.983 Sqft |
| Type | Row / Townhouse |
| UtilityWater | Municipal Water |
Parking
| Attached Garage |
Land
| Acreage | No |
| LandAmenities | Hospital, Park, Place Of Worship |
| SizeDepth | 71 Ft ,8 In |
| SizeFrontage | 18 Ft ,4 In |
| SizeIrregular | 18.4 X 71.7 Ft |
| SizeTotalText | 18.4 X 71.7 Ft|under 1/2 Acre |
Rooms
| Level | Type | Length | Width | Dimensions |
|---|---|---|---|---|
| Second Level | Kitchen | 13.06 m | 12.08 m | 13.06 m x 12.08 m |
| Second Level | Great Room | 17.06 m | 10.03 m | 17.06 m x 10.03 m |
| Second Level | Dining Room | 17.06 m | 9.11 m | 17.06 m x 9.11 m |
| Third Level | Primary Bedroom | 15.02 m | 10.03 m | 15.02 m x 10.03 m |
| Third Level | Bedroom 2 | 8.07 m | 9.05 m | 8.07 m x 9.05 m |
| Third Level | Bedroom 3 | 8.07 m | 7.06 m | 8.07 m x 7.06 m |
| Ground Level | Den | 9.04 m | 6.07 m | 9.04 m x 6.07 m |
| Ground Level | Laundry Room | Measurements not available |
Utilities
| Cable | Installed |
| Sewer | Installed |
https://www.realtor.ca/real-estate/27610578/28-68-first-street-orangeville-orangeville
Interested?
Contact us for more information
Sunita Joshi
Salesperson
490 Bramalea Road Suite 400
Brampton, Ontario L6T 0G1



















