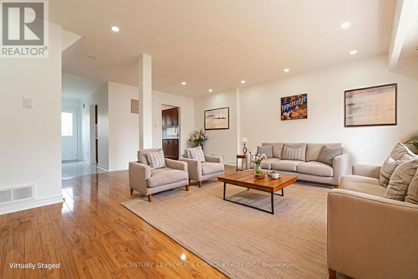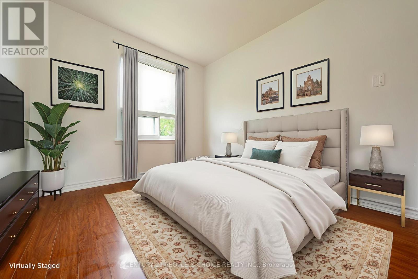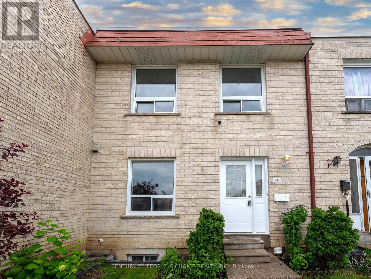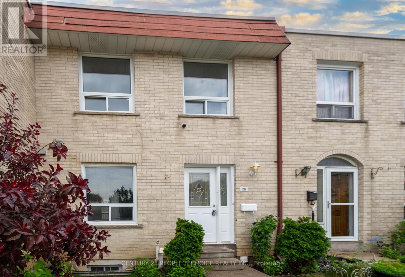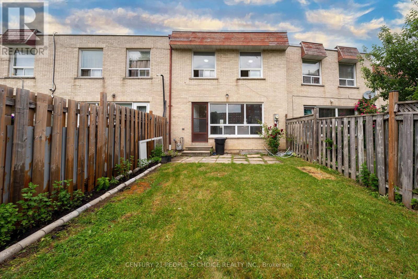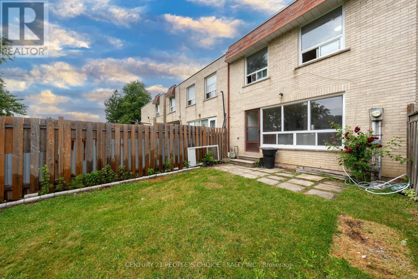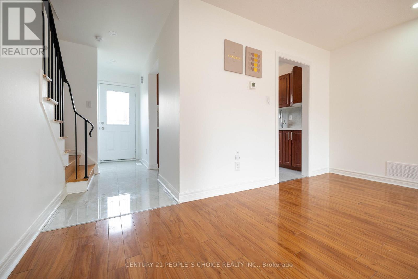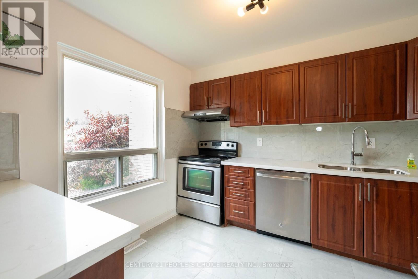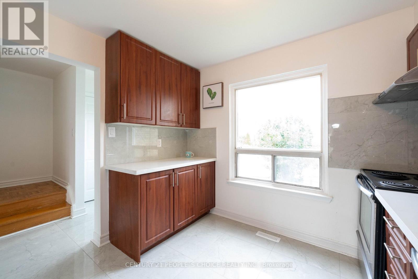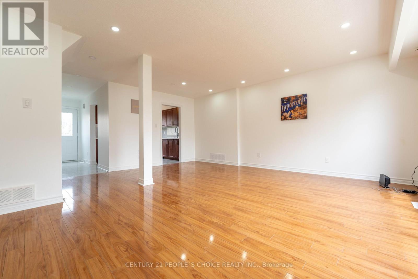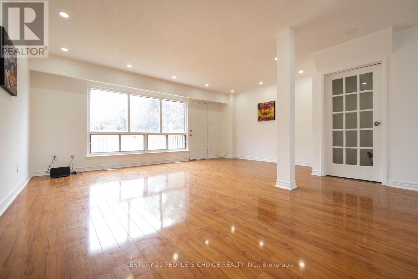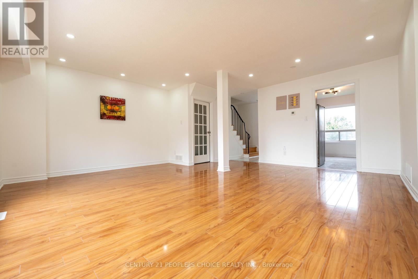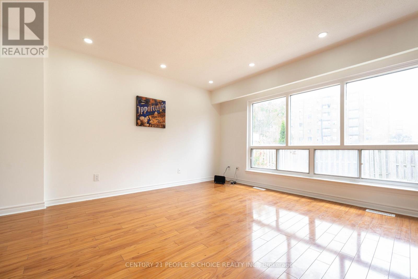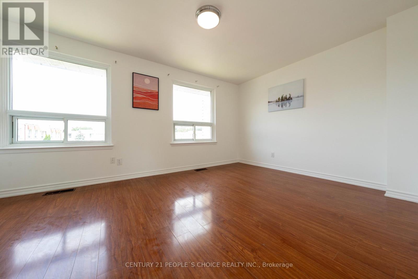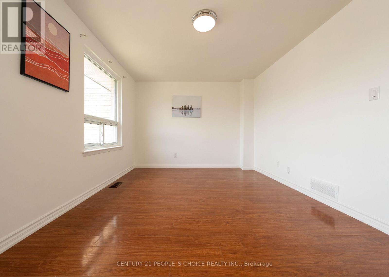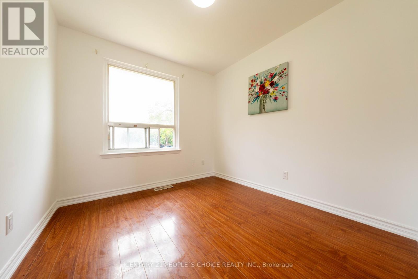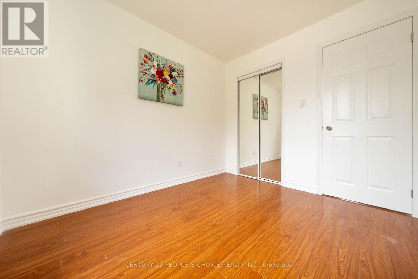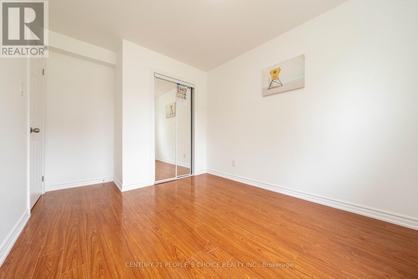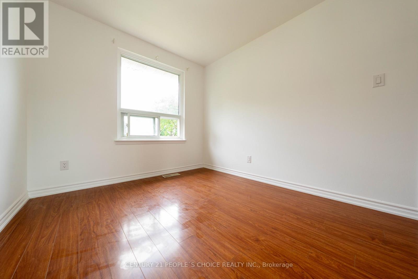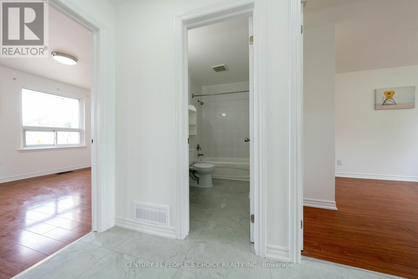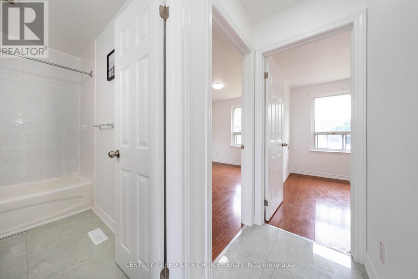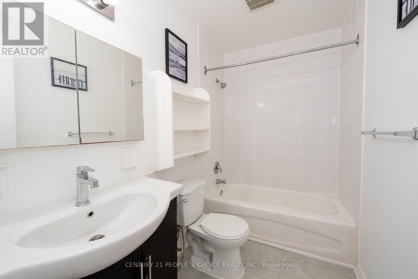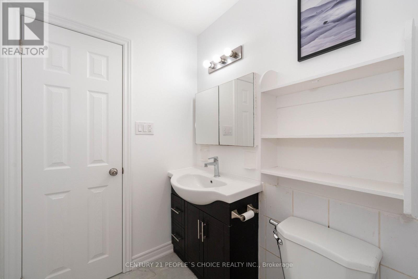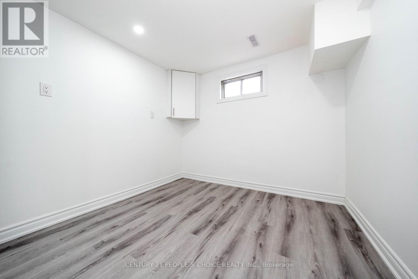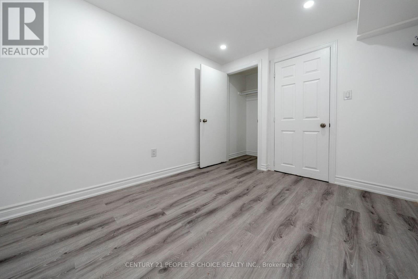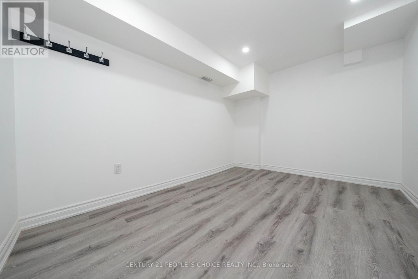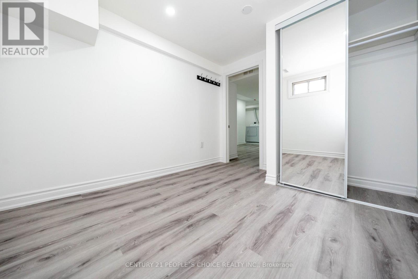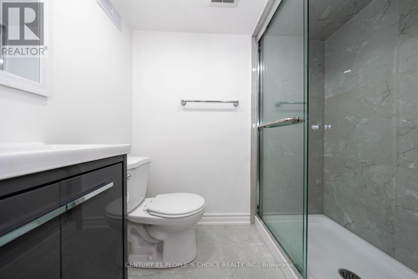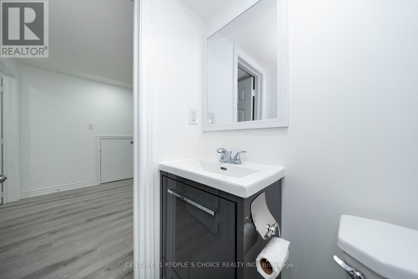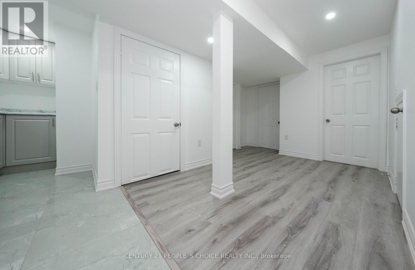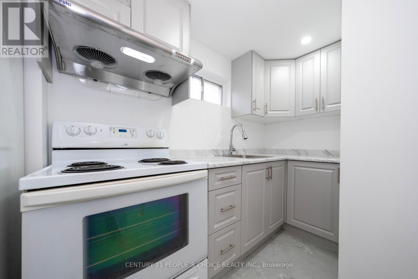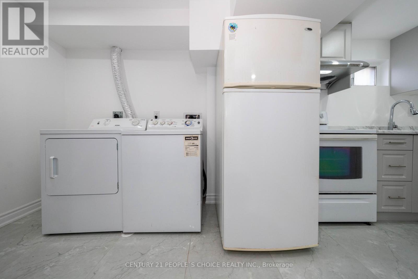28 - 7440 Goreway Drive Mississauga, Ontario L4T 2V2
$659,900Maintenance,
$471 Monthly
Maintenance,
$471 MonthlyNicely Upgraded Condominium Townhouse in a very accessible area! The main living area bright and airy with plenty of natural light. The Kitchen offers an open space .Three (3) Spacious Bedrooms, with full 4pc bathroom. The Basement Recently Renovated and fully finished(2025), with Two(2) Bedrooms, Full Bathroom, full Kitchen; Perfect Basement in-law suite, or can even be for personal use. The home has been meticulously taken care of. The backyard offers a nice, Secluded space . One of the most accessible areas of the Peel region, Close to parks, trails, Amenities, Highways, Toronto-Pearson Airport.Seller willing to add a powder room to the Main floor. (id:50886)
Property Details
| MLS® Number | W12384514 |
| Property Type | Single Family |
| Community Name | Malton |
| Community Features | Pet Restrictions |
| Equipment Type | Water Heater |
| Features | In Suite Laundry |
| Parking Space Total | 1 |
| Rental Equipment Type | Water Heater |
Building
| Bathroom Total | 2 |
| Bedrooms Above Ground | 3 |
| Bedrooms Below Ground | 2 |
| Bedrooms Total | 5 |
| Age | 51 To 99 Years |
| Basement Development | Finished |
| Basement Type | N/a (finished) |
| Cooling Type | Window Air Conditioner |
| Exterior Finish | Brick |
| Fireplace Present | Yes |
| Foundation Type | Concrete |
| Heating Fuel | Natural Gas |
| Heating Type | Forced Air |
| Stories Total | 2 |
| Size Interior | 1,000 - 1,199 Ft2 |
| Type | Row / Townhouse |
Parking
| No Garage |
Land
| Acreage | No |
| Zoning Description | Rm5 |
Rooms
| Level | Type | Length | Width | Dimensions |
|---|---|---|---|---|
| Second Level | Bathroom | 2.54 m | 1.52 m | 2.54 m x 1.52 m |
| Second Level | Bedroom | 2.67 m | 2.9 m | 2.67 m x 2.9 m |
| Second Level | Bedroom 2 | 2.72 m | 3.94 m | 2.72 m x 3.94 m |
| Second Level | Bedroom 3 | 4.78 m | 3.3 m | 4.78 m x 3.3 m |
| Basement | Other | 1.8 m | 2.01 m | 1.8 m x 2.01 m |
| Basement | Bedroom 2 | 2.72 m | 3.94 m | 2.72 m x 3.94 m |
| Basement | Bedroom | 2.68 m | 2.9 m | 2.68 m x 2.9 m |
| Basement | Bathroom | 2.51 m | 1.14 m | 2.51 m x 1.14 m |
| Basement | Laundry Room | 2.01 m | 1.73 m | 2.01 m x 1.73 m |
| Main Level | Dining Room | 4.39 m | 1.93 m | 4.39 m x 1.93 m |
| Main Level | Kitchen | 3.1 m | 3.28 m | 3.1 m x 3.28 m |
| Main Level | Living Room | 5.54 m | 3.66 m | 5.54 m x 3.66 m |
https://www.realtor.ca/real-estate/28821586/28-7440-goreway-drive-mississauga-malton-malton
Contact Us
Contact us for more information
Manav Kale
Salesperson
1780 Albion Road Unit 2 & 3
Toronto, Ontario M9V 1C1
(416) 742-8000
(416) 742-8001

