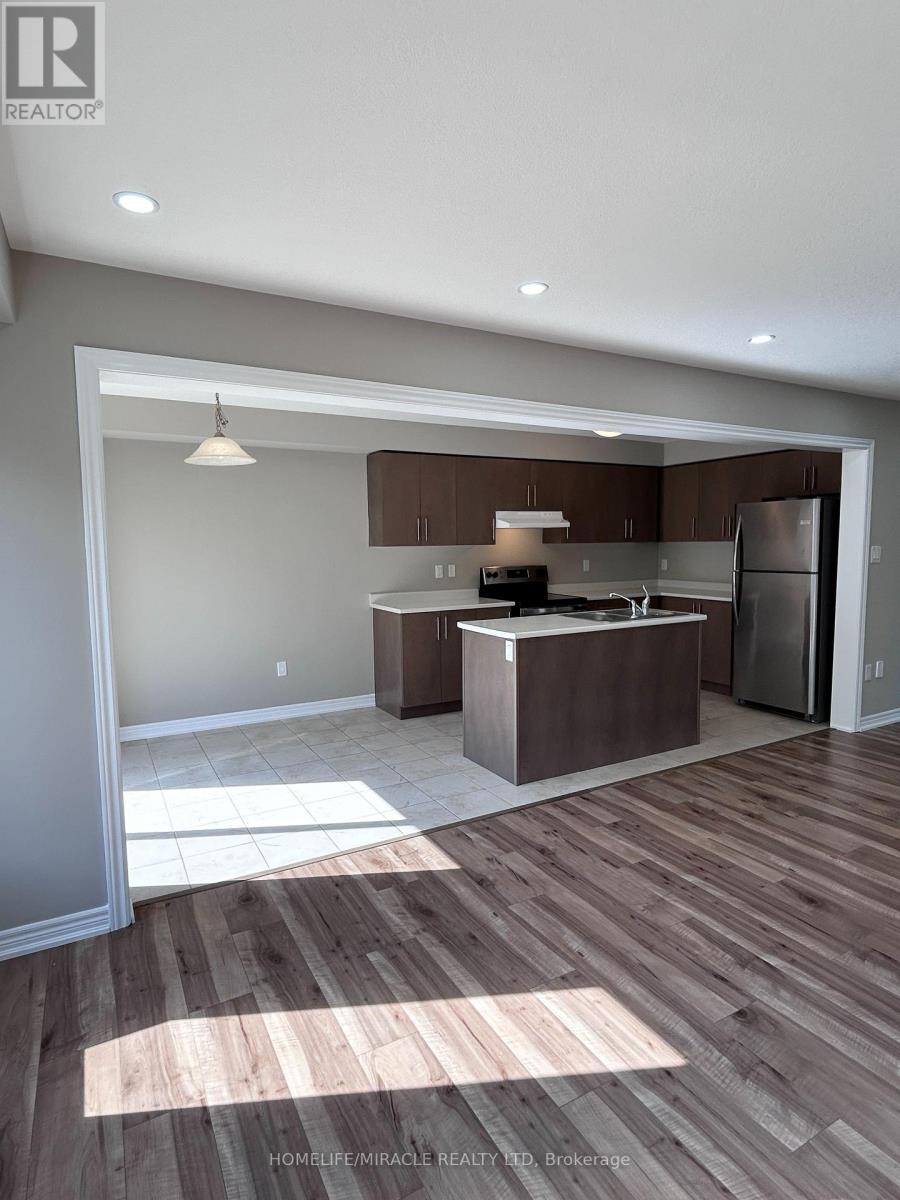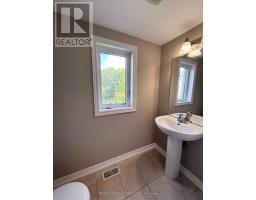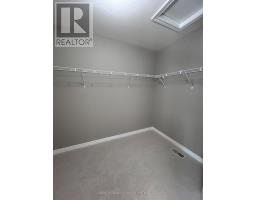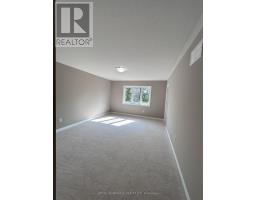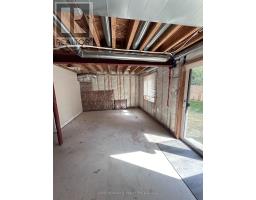28 - 755 Linden Drive Cambridge, Ontario N3H 0E4
$799,000Maintenance, Parcel of Tied Land
$148 Monthly
Maintenance, Parcel of Tied Land
$148 MonthlyStunning very Bright & Spacious 3 Bed, 3 Bath corner unit with a big premium lot. This beautiful home backs onto a serene ravine and features a walkout basement perfect for families or investors! Freshly painted and flooring done. Main floor welcomes you with a bright, inviting atmosphere featuring large Living room and kitchen. Enjoy abundant natural light throughout, and convenient access to Hwy 401, Conestoga College, and a variety of trails, parks, and golf courses. Modern kitchen with stainless steel appliances and island Dining area with walkout to a lovely balcony. Laundry conveniently located on the second level. High rental demand area. Don't miss out on this fantastic opportunity! (id:50886)
Property Details
| MLS® Number | X9370710 |
| Property Type | Single Family |
| AmenitiesNearBy | Hospital, Park, Schools, Public Transit |
| Features | Conservation/green Belt |
| ParkingSpaceTotal | 2 |
Building
| BathroomTotal | 3 |
| BedroomsAboveGround | 3 |
| BedroomsTotal | 3 |
| BasementDevelopment | Unfinished |
| BasementFeatures | Walk Out |
| BasementType | N/a (unfinished) |
| ConstructionStyleAttachment | Attached |
| CoolingType | Central Air Conditioning |
| ExteriorFinish | Aluminum Siding, Brick |
| FlooringType | Laminate, Tile |
| FoundationType | Brick |
| HalfBathTotal | 1 |
| HeatingFuel | Natural Gas |
| HeatingType | Forced Air |
| StoriesTotal | 2 |
| SizeInterior | 1499.9875 - 1999.983 Sqft |
| Type | Row / Townhouse |
| UtilityWater | Municipal Water |
Parking
| Attached Garage |
Land
| Acreage | No |
| LandAmenities | Hospital, Park, Schools, Public Transit |
| Sewer | Sanitary Sewer |
| SizeDepth | 125 Ft |
| SizeFrontage | 25 Ft |
| SizeIrregular | 25 X 125 Ft ; 20ft * 85ft * 115ft *125ft |
| SizeTotalText | 25 X 125 Ft ; 20ft * 85ft * 115ft *125ft|under 1/2 Acre |
| ZoningDescription | Residential |
Rooms
| Level | Type | Length | Width | Dimensions |
|---|---|---|---|---|
| Main Level | Great Room | 8.53 m | 3.06 m | 8.53 m x 3.06 m |
| Main Level | Kitchen | 3.53 m | 2.75 m | 3.53 m x 2.75 m |
| Main Level | Dining Room | 2.75 m | 2.46 m | 2.75 m x 2.46 m |
| Upper Level | Bedroom 2 | 3.29 m | 2.89 m | 3.29 m x 2.89 m |
| Upper Level | Bedroom 3 | 3.63 m | 2.82 m | 3.63 m x 2.82 m |
| Upper Level | Laundry Room | 2.29 m | 1.7 m | 2.29 m x 1.7 m |
https://www.realtor.ca/real-estate/27474601/28-755-linden-drive-cambridge
Interested?
Contact us for more information
Raman Dhiman
Broker
20-470 Chrysler Drive
Brampton, Ontario L6S 0C1











