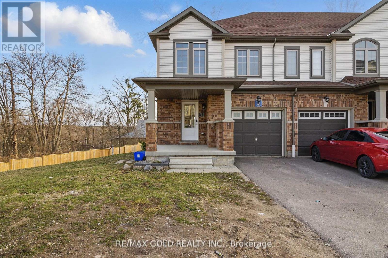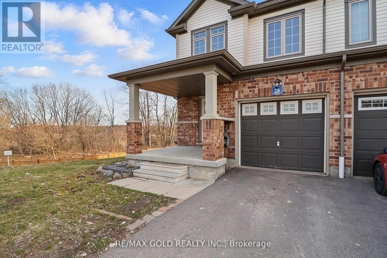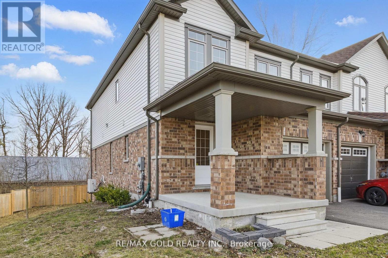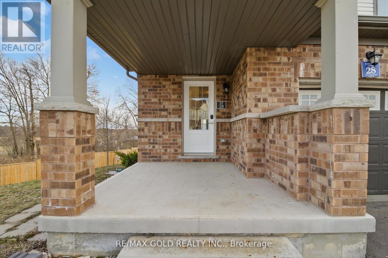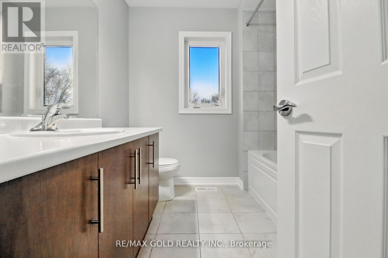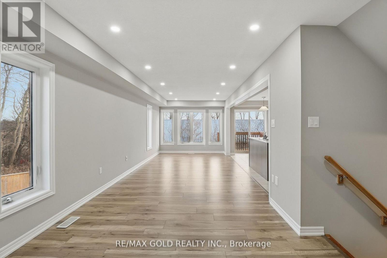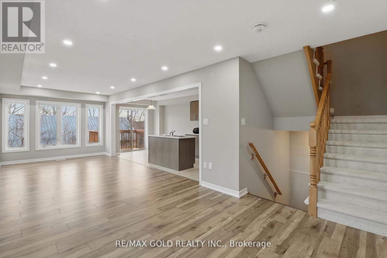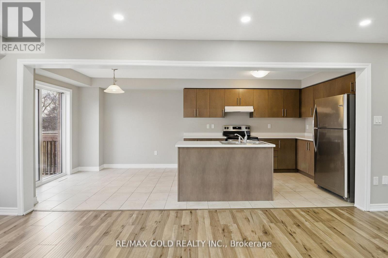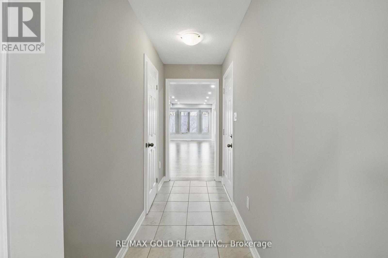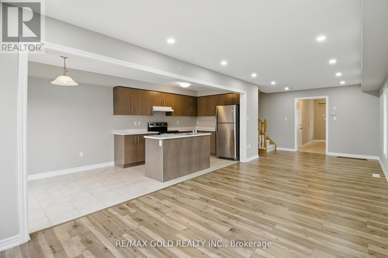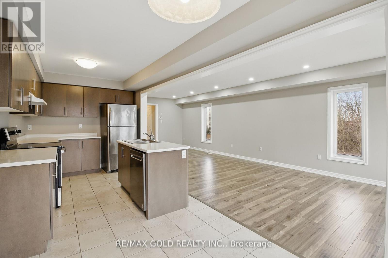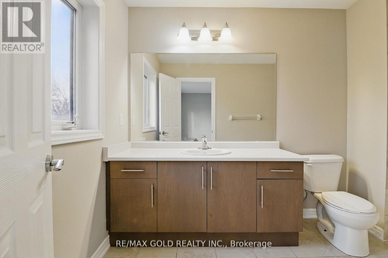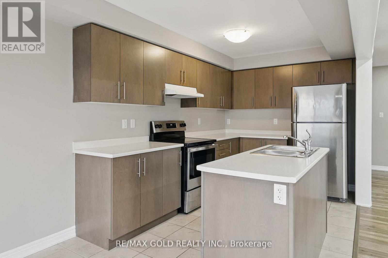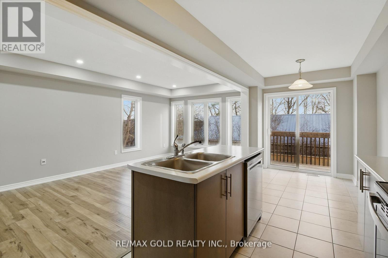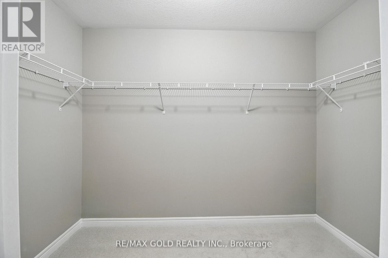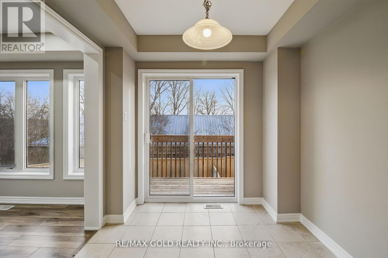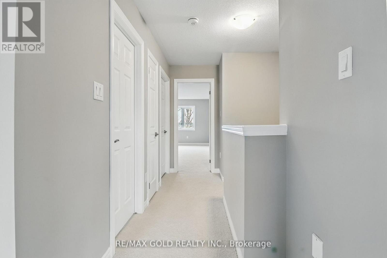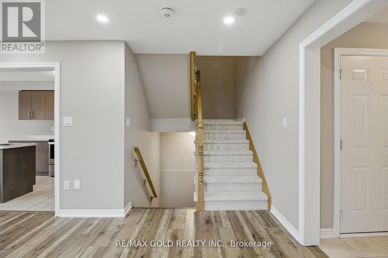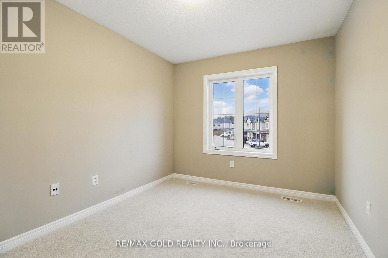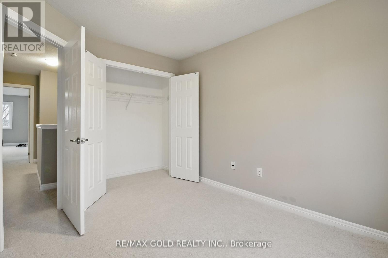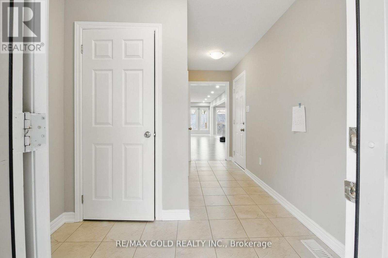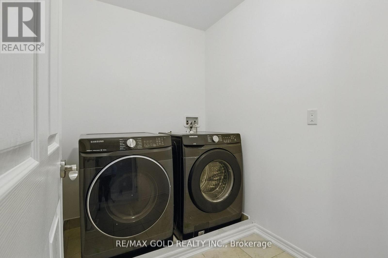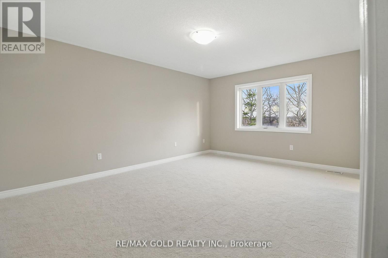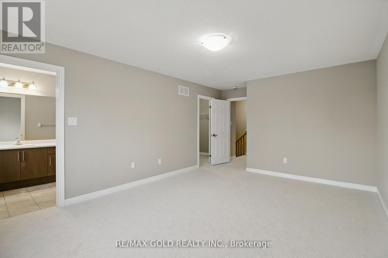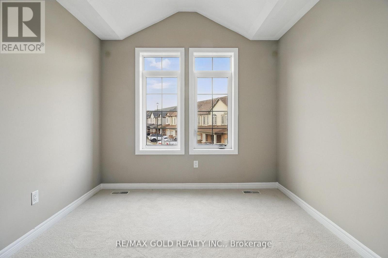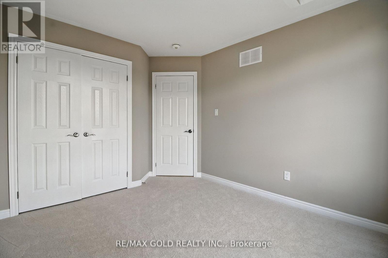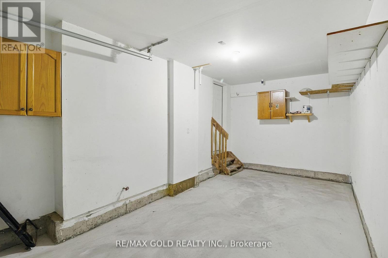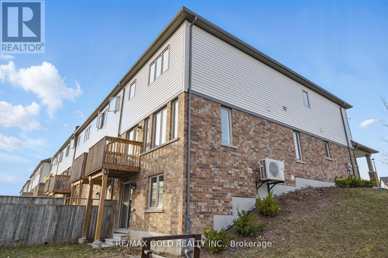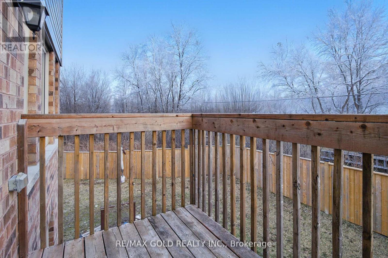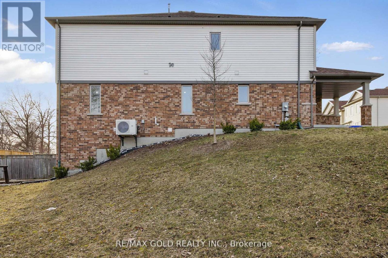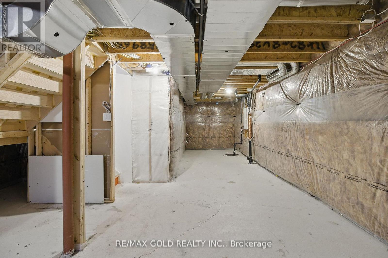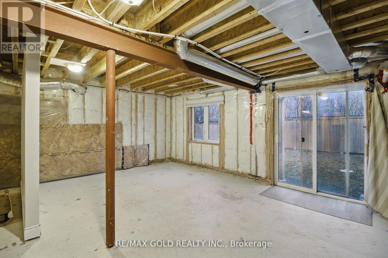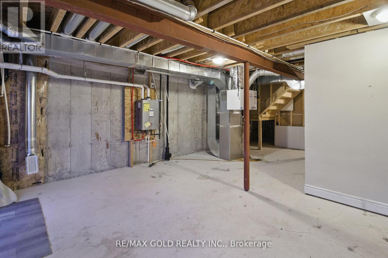28 - 755 Linden Drive Cambridge, Ontario N3H 0E4
$699,000
Stunning & Spacious 3-Bedroom, 3-Bathroom Corner Unit on Premium Ravine Lot! Welcome to this bright and modern corner unit nestled on a large premium lot backing onto a peaceful ravine. With a walkout basement offering incredible potential, this home is perfect for families or investors alike. Main floor welcomes you with an open and airy layout, featuring a spacious living room and a modern kitchen. Oversized windows fill the space with natural light, creating a warm and inviting atmosphere. The dining area flows seamlessly onto a private balcony, offering the perfect spot to relax and enjoy the view. Upstairs, the home boasts a highly practical layout with a convenient second-floor laundry area. With quick access to Hwy 401, Conestoga College, and a variety of scenic trails and parks, the location is truly unbeatable. Plus, being in a high rental demand area, this property doubles as an excellent investment opportunity. Don't miss out on this exceptional home! (id:50886)
Property Details
| MLS® Number | X12410748 |
| Property Type | Single Family |
| Amenities Near By | Hospital, Park, Public Transit |
| Equipment Type | Water Heater, Water Heater - Tankless |
| Features | Ravine, Conservation/green Belt |
| Parking Space Total | 2 |
| Rental Equipment Type | Water Heater, Water Heater - Tankless |
Building
| Bathroom Total | 3 |
| Bedrooms Above Ground | 3 |
| Bedrooms Total | 3 |
| Age | 0 To 5 Years |
| Basement Development | Unfinished |
| Basement Features | Walk Out |
| Basement Type | N/a (unfinished), N/a |
| Construction Style Attachment | Attached |
| Cooling Type | Central Air Conditioning |
| Exterior Finish | Brick, Concrete |
| Flooring Type | Laminate, Tile |
| Half Bath Total | 1 |
| Heating Fuel | Natural Gas |
| Heating Type | Forced Air |
| Stories Total | 2 |
| Size Interior | 1,500 - 2,000 Ft2 |
| Type | Row / Townhouse |
| Utility Water | Municipal Water |
Parking
| Attached Garage | |
| Garage |
Land
| Acreage | No |
| Land Amenities | Hospital, Park, Public Transit |
| Sewer | Sanitary Sewer |
| Size Depth | 125 Ft |
| Size Frontage | 25 Ft |
| Size Irregular | 25 X 125 Ft ; 20ft * 85ft * 115ft *125ft |
| Size Total Text | 25 X 125 Ft ; 20ft * 85ft * 115ft *125ft|under 1/2 Acre |
Rooms
| Level | Type | Length | Width | Dimensions |
|---|---|---|---|---|
| Main Level | Great Room | 8.53 m | 3.06 m | 8.53 m x 3.06 m |
| Main Level | Kitchen | 3.53 m | 2.75 m | 3.53 m x 2.75 m |
| Main Level | Dining Room | 2.75 m | 2.46 m | 2.75 m x 2.46 m |
| Upper Level | Primary Bedroom | 4.9 m | 3.76 m | 4.9 m x 3.76 m |
| Upper Level | Bedroom 2 | 3.29 m | 2.89 m | 3.29 m x 2.89 m |
| Upper Level | Bedroom 3 | 3.63 m | 2.82 m | 3.63 m x 2.82 m |
| Upper Level | Laundry Room | 2.29 m | 1.7 m | 2.29 m x 1.7 m |
Utilities
| Electricity | Installed |
https://www.realtor.ca/real-estate/28878383/28-755-linden-drive-cambridge
Contact Us
Contact us for more information
Raman Dhiman
Broker
2720 North Park Drive #201
Brampton, Ontario L6S 0E9
(905) 456-1010
(905) 673-8900

