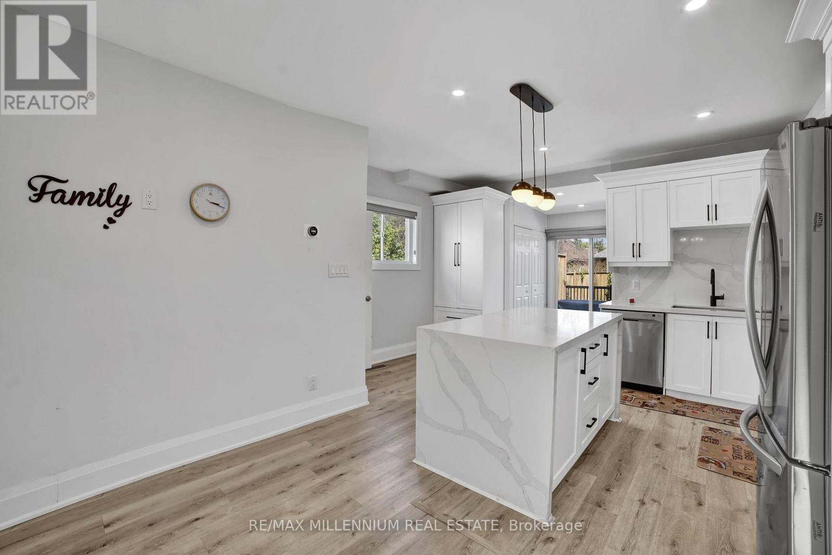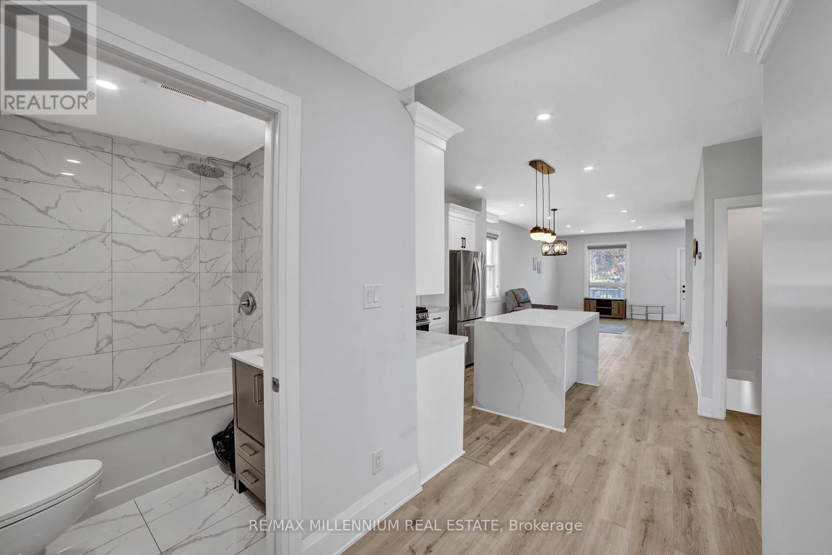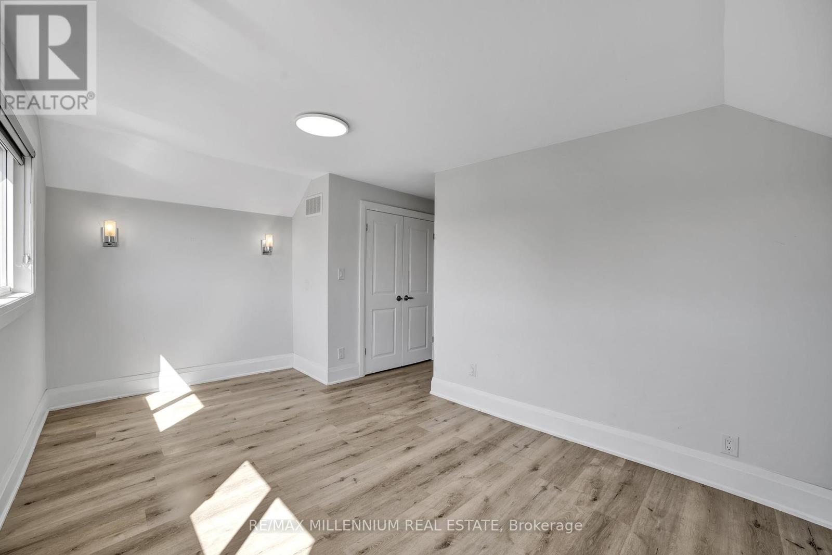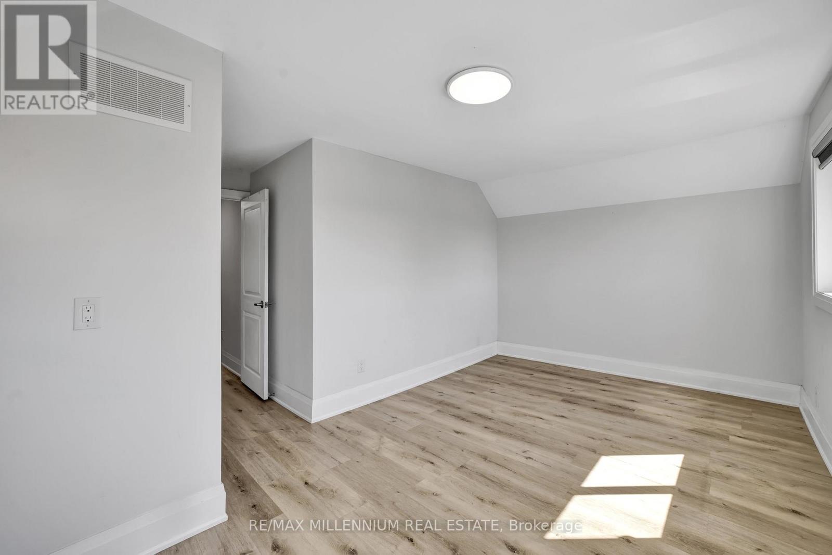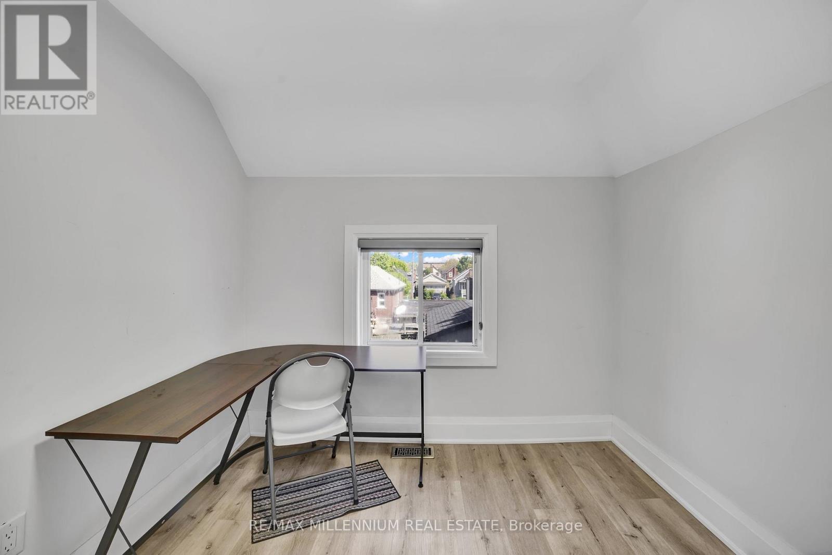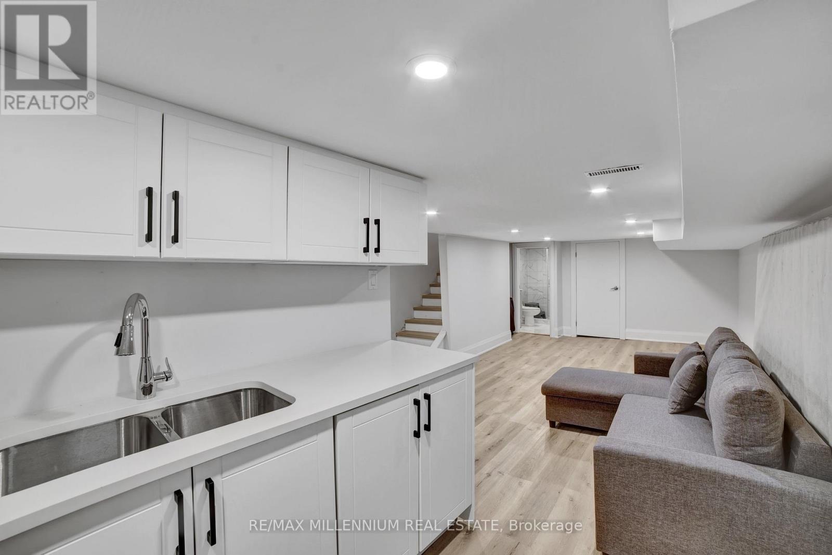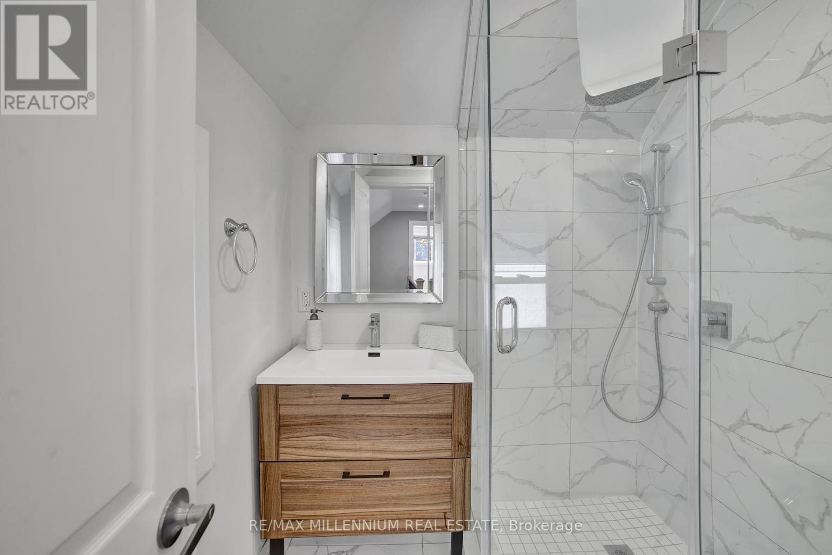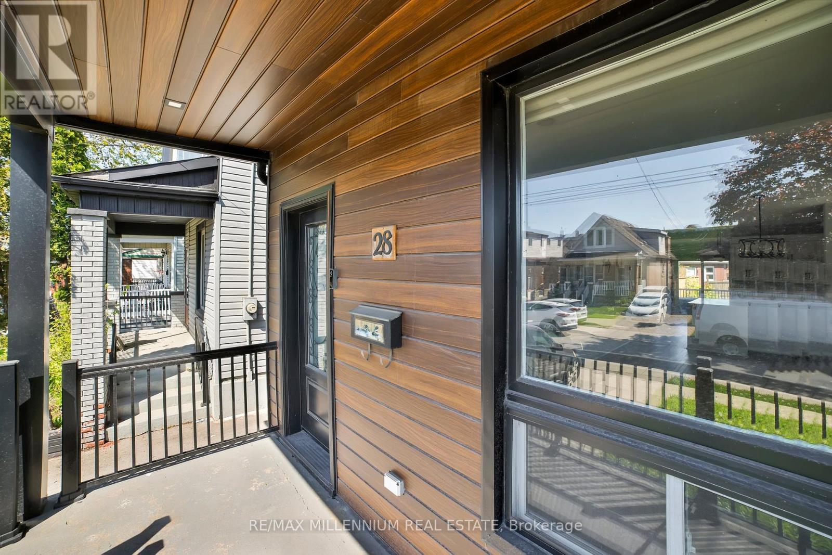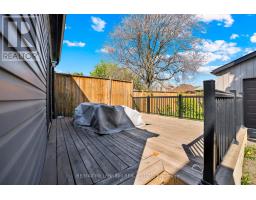28 Albemarle Street Hamilton, Ontario L8L 7G4
$599,999
Welcome to this beautifully updated and thoughtfully designed 3-bedroom, 3-bathroom detached home, blending comfort, style, and functionality. Step into a bright, airy layout with contemporary finishes, designer lighting, and wide plank flooring throughout. The modern kitchen is a true showpiece complete with quartz countertops, stainless steel appliances, and a striking waterfall island that seamlessly anchors the space. Enjoy relaxed mornings on the covered front porch and summer evenings entertaining on the oversized backyard deck. The fully finished lower level offers additional living space with a kitchenette, full bathroom, and laundry perfect for guests, in-laws, or a private retreat. (id:50886)
Open House
This property has open houses!
2:00 pm
Ends at:4:00 pm
Property Details
| MLS® Number | X12176749 |
| Property Type | Single Family |
| Community Name | Industrial Sector |
| Features | Carpet Free |
| Parking Space Total | 5 |
Building
| Bathroom Total | 3 |
| Bedrooms Above Ground | 3 |
| Bedrooms Total | 3 |
| Appliances | Garage Door Opener Remote(s), Dishwasher, Dryer, Microwave, Range, Washer, Refrigerator |
| Basement Development | Finished |
| Basement Type | N/a (finished) |
| Construction Style Attachment | Detached |
| Cooling Type | Central Air Conditioning |
| Exterior Finish | Vinyl Siding |
| Fire Protection | Smoke Detectors |
| Flooring Type | Laminate |
| Foundation Type | Concrete |
| Heating Fuel | Natural Gas |
| Heating Type | Forced Air |
| Stories Total | 2 |
| Size Interior | 1,100 - 1,500 Ft2 |
| Type | House |
| Utility Water | Municipal Water |
Parking
| Detached Garage | |
| Garage |
Land
| Acreage | No |
| Sewer | Sanitary Sewer |
| Size Depth | 100 Ft |
| Size Frontage | 25 Ft |
| Size Irregular | 25 X 100 Ft |
| Size Total Text | 25 X 100 Ft |
| Zoning Description | M6 |
Rooms
| Level | Type | Length | Width | Dimensions |
|---|---|---|---|---|
| Second Level | Primary Bedroom | 4.5 m | 3.35 m | 4.5 m x 3.35 m |
| Second Level | Bedroom 2 | 3.96 m | 3.35 m | 3.96 m x 3.35 m |
| Second Level | Bedroom 3 | 2.44 m | 3.05 m | 2.44 m x 3.05 m |
| Basement | Kitchen | 2.59 m | 2.21 m | 2.59 m x 2.21 m |
| Basement | Laundry Room | 2.44 m | 1.83 m | 2.44 m x 1.83 m |
| Basement | Recreational, Games Room | 5.36 m | 3.35 m | 5.36 m x 3.35 m |
| Main Level | Living Room | 3.66 m | 3.35 m | 3.66 m x 3.35 m |
| Main Level | Dining Room | 3.6 m | 3.05 m | 3.6 m x 3.05 m |
| Main Level | Kitchen | 4.57 m | 3.5 m | 4.57 m x 3.5 m |
| Main Level | Foyer | 3.3 m | 1.22 m | 3.3 m x 1.22 m |
| Main Level | Laundry Room | 0.91 m | 2.13 m | 0.91 m x 2.13 m |
Utilities
| Sewer | Installed |
Contact Us
Contact us for more information
Maya Pantangi
Salesperson
81 Zenway Blvd #25
Woodbridge, Ontario L4H 0S5
(905) 265-2200
(905) 265-2203
Huda Alvi
Salesperson
81 Zenway Blvd #25
Woodbridge, Ontario L4H 0S5
(905) 265-2200
(905) 265-2203








