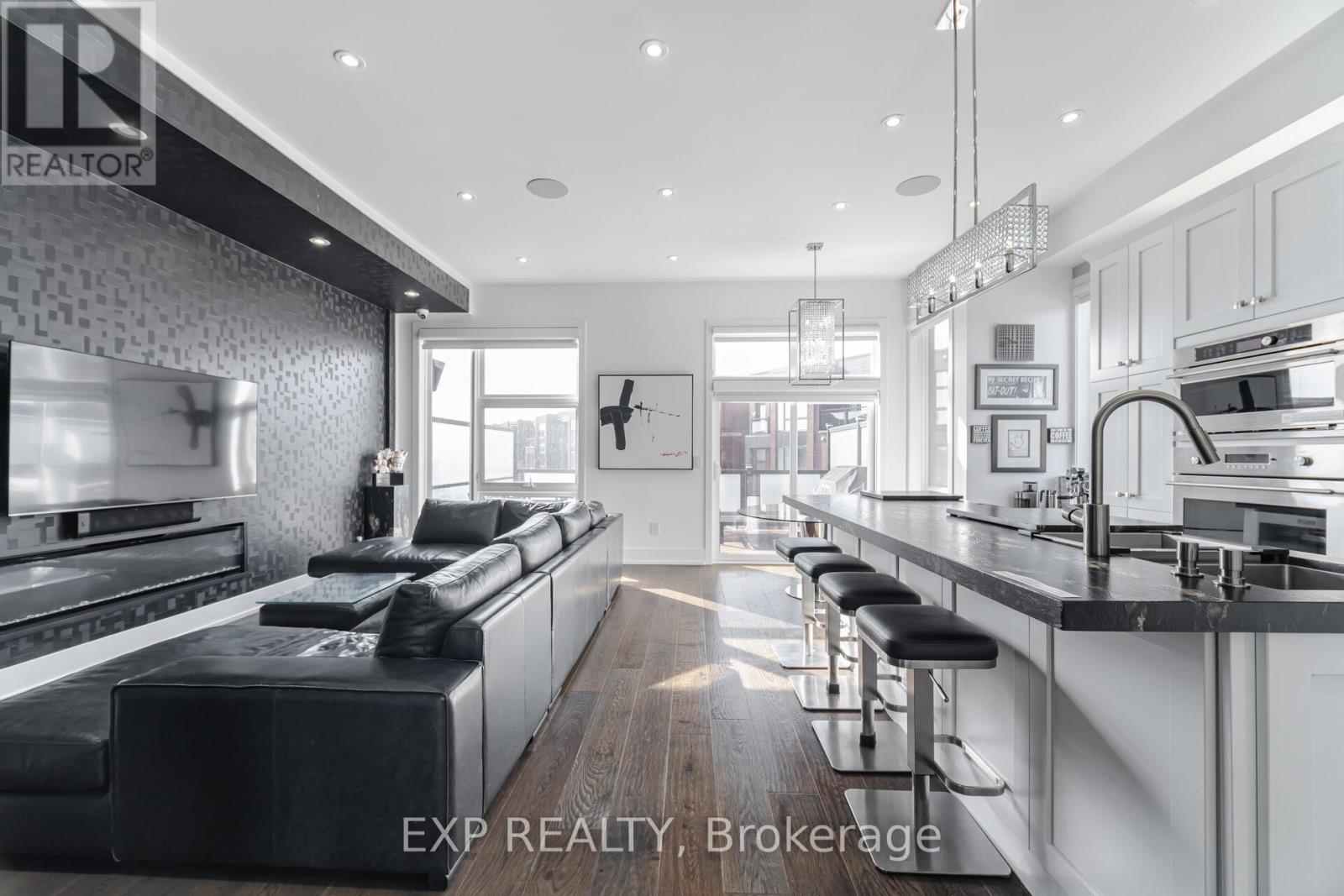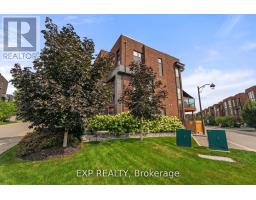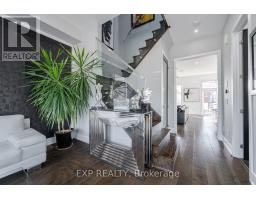28 Allerton Road Vaughan, Ontario L4J 0K1
$1,398,000Maintenance, Parcel of Tied Land
$151 Monthly
Maintenance, Parcel of Tied Land
$151 MonthlyWelcome to 28 Allerton Rd A Masterpiece of Modern Luxury. This exquisitely upgraded 3+1 bedroom, 3.5 bath townhouse sets a new standard for contemporary elegance & sophistication. Experience unparalleled luxury & modern living at its finest. The stunning 14 ft foyer with a waterfall feature & sleek glass staircases enhanced by automated lighting. The gourmet kitchen is a chefs dream, featuring top-tier Monogram stainless steel appliances, including a built-in wall oven with Advantium Technology, complemented by a double undermount sink & leather-finished granite countertops that extend seamlessly to the backsplash. The oversized kitchen island & soft-close extended cabinetry offer a perfect blend of function & form. The inviting family room is ideal for relaxation, centered around a heated electric fireplace with modern textured feature walls adding to the sophistication of the space. The primary suite boasts a walk-in closet with custom shelving & a spa-like ensuite with fully upgraded counters, freestanding bathtub, premium faucets & chic lighting fixtures. The fully finished lower level offers a home gym, a stylish laundry room with an upgraded stainless steel sink & a walkout to your private oasis, complete with a hot tub & professionally landscaped, fully fenced yard. The main level walkout leads to a sun-drenched deck with an awning perfect for outdoor entertaining. Every detail has been thoughtfully designed, from the hardwood flooring & oversized baseboards to the custom 8-foot solid doors with bespoke handles. Designer chandeliers, pot lighting, under-shelf lighting & built-in speakers throughout the home provide an ambiance of refined comfort. Additional luxuries include heated garage, epoxy floors, premium padlocks on key entry points for enhanced security & barn door in the basement. easy access to parks, Canadas Wonderland, shopping & major highways 407, 400 & Hwy 7. Beautiful walking trails & the picturesque East Don River. (id:50886)
Property Details
| MLS® Number | N12021452 |
| Property Type | Single Family |
| Community Name | Patterson |
| Amenities Near By | Public Transit, Place Of Worship, Hospital, Schools |
| Parking Space Total | 2 |
| Structure | Deck, Porch |
Building
| Bathroom Total | 4 |
| Bedrooms Above Ground | 3 |
| Bedrooms Below Ground | 1 |
| Bedrooms Total | 4 |
| Amenities | Fireplace(s) |
| Appliances | Hot Tub, Garage Door Opener Remote(s), Oven - Built-in, Central Vacuum, Range, Blinds, Cooktop, Dishwasher, Dryer, Oven, Hood Fan, Washer, Window Coverings, Refrigerator |
| Basement Development | Finished |
| Basement Features | Walk Out |
| Basement Type | N/a (finished) |
| Construction Style Attachment | Attached |
| Cooling Type | Central Air Conditioning |
| Exterior Finish | Brick |
| Fire Protection | Smoke Detectors, Alarm System |
| Fireplace Present | Yes |
| Fireplace Total | 2 |
| Flooring Type | Hardwood |
| Foundation Type | Unknown |
| Half Bath Total | 1 |
| Heating Fuel | Natural Gas |
| Heating Type | Forced Air |
| Stories Total | 3 |
| Size Interior | 2,000 - 2,500 Ft2 |
| Type | Row / Townhouse |
| Utility Water | Municipal Water |
Parking
| Attached Garage | |
| Garage |
Land
| Acreage | No |
| Fence Type | Fenced Yard |
| Land Amenities | Public Transit, Place Of Worship, Hospital, Schools |
| Landscape Features | Landscaped |
| Sewer | Sanitary Sewer |
| Size Depth | 85 Ft ,9 In |
| Size Frontage | 26 Ft ,9 In |
| Size Irregular | 26.8 X 85.8 Ft |
| Size Total Text | 26.8 X 85.8 Ft |
Rooms
| Level | Type | Length | Width | Dimensions |
|---|---|---|---|---|
| Second Level | Primary Bedroom | 5.12 m | 3.58 m | 5.12 m x 3.58 m |
| Second Level | Bedroom 2 | 3.91 m | 2.77 m | 3.91 m x 2.77 m |
| Second Level | Bedroom 3 | 3.96 m | 3.03 m | 3.96 m x 3.03 m |
| Lower Level | Bedroom 4 | 5.35 m | 3.71 m | 5.35 m x 3.71 m |
| Lower Level | Other | 3.03 m | 2.47 m | 3.03 m x 2.47 m |
| Main Level | Living Room | 4.76 m | 4.9 m | 4.76 m x 4.9 m |
| Main Level | Family Room | 5.8 m | 3.89 m | 5.8 m x 3.89 m |
| Main Level | Kitchen | 6.77 m | 5.49 m | 6.77 m x 5.49 m |
| Main Level | Dining Room | 6.77 m | 2.68 m | 6.77 m x 2.68 m |
https://www.realtor.ca/real-estate/28029795/28-allerton-road-vaughan-patterson-patterson
Contact Us
Contact us for more information
Richard Duggal
Salesperson
(866) 530-7737
(866) 530-7737
Chanelle Duggal
Salesperson
(866) 530-7737

















































































