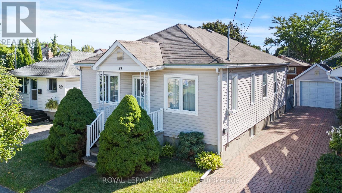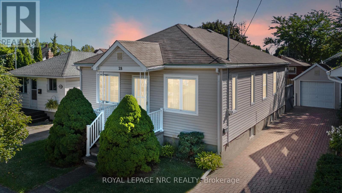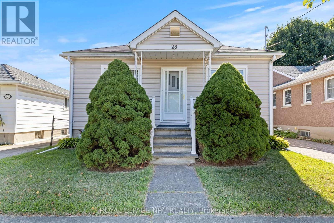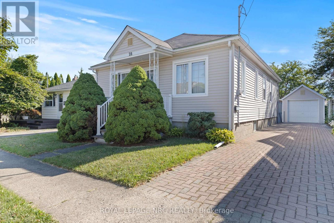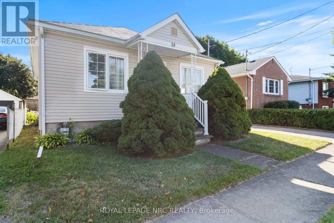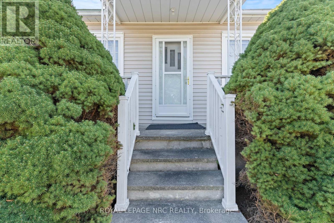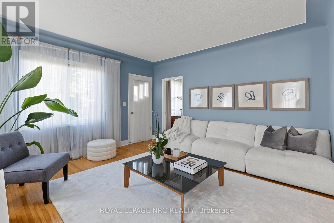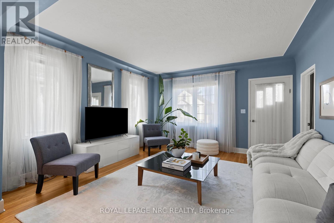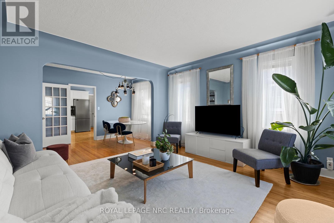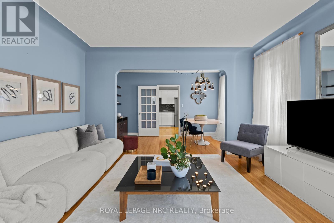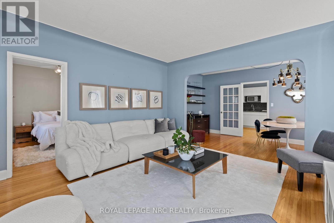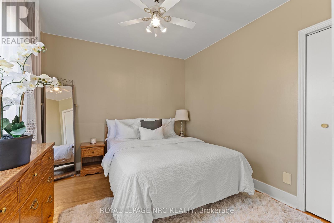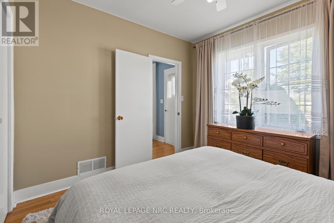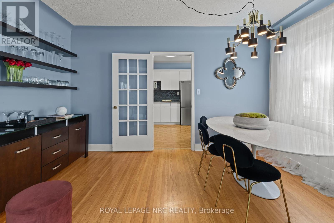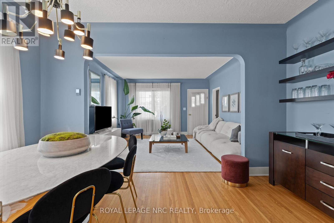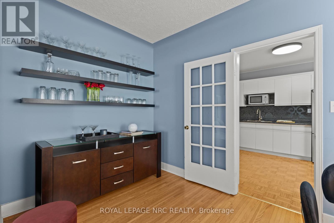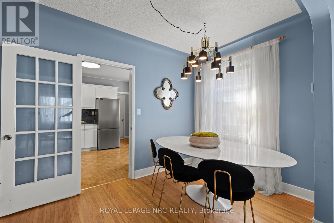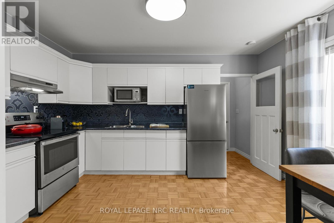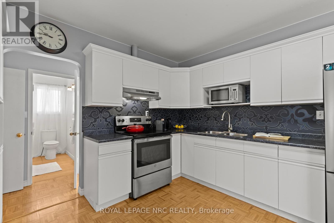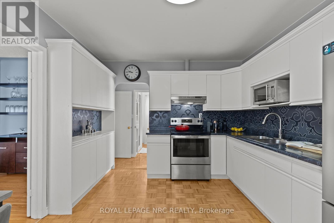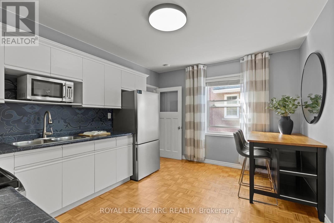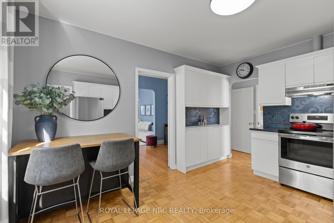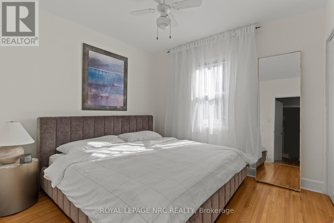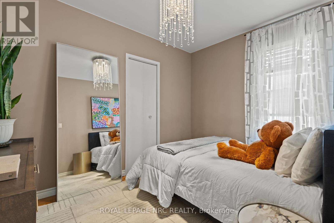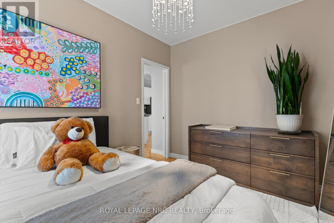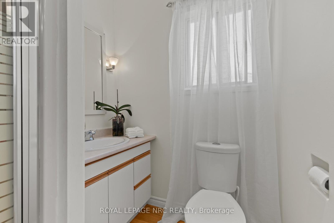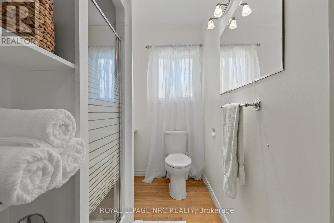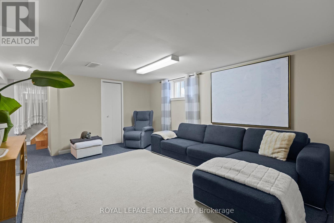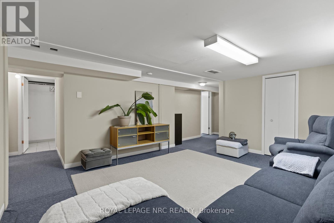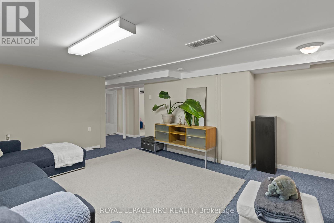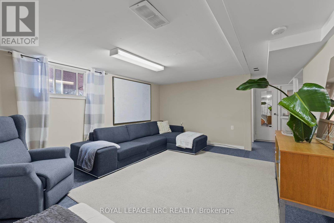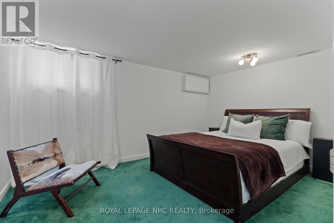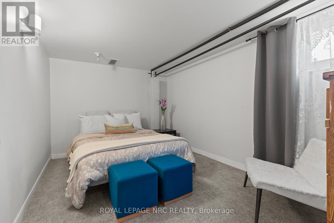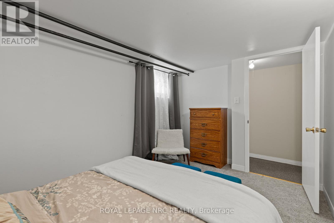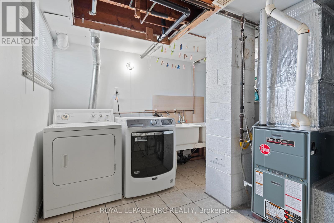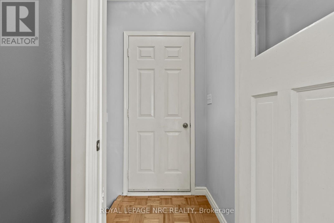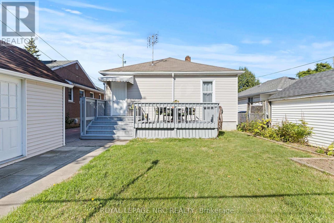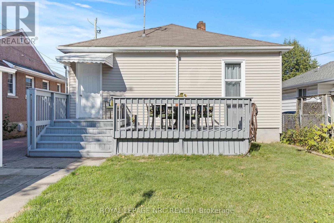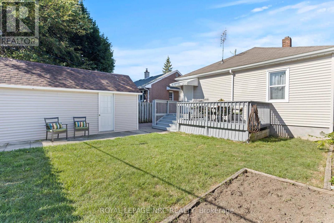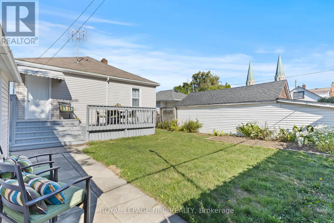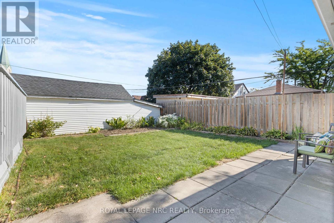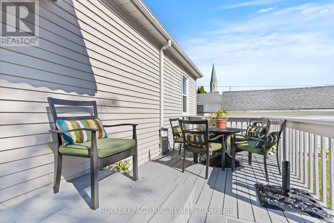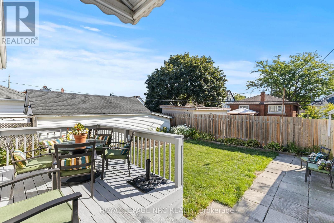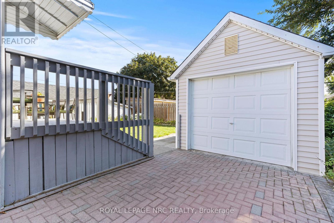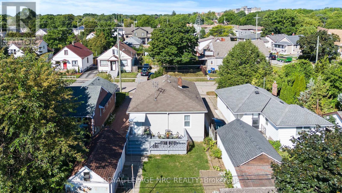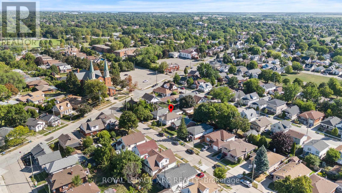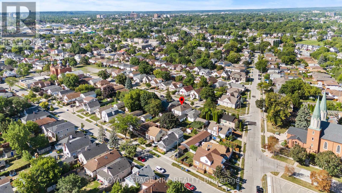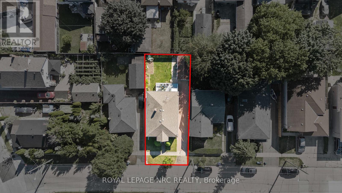28 Augusta Avenue St. Catharines, Ontario L2M 5R2
$619,000
This charming north-end bungalow is cute as a button and offers fantastic potential for families, investors, or those looking for in-law capability (with R2 Zoning). Situated on a generous lot with plenty of parking and a detached garage, this well-maintained home checks all the boxes. Inside, you will find a bright and comfortable main floor featuring three bedrooms and an inviting living space. The separate back entrance leads to the lower level, where you will discover two additional bedrooms, a large recreation room, and plenty of space for extended family or in-law setup. With just under 1,000 sq. ft. of living space on the main floor, this property maximizes function and comfort. The backyard is ideal for relaxing or entertaining, while the north-end location puts you close to schools, parks, shopping, public transit, and quick highway access. Don't miss your chance to own this well-cared-for home in a desirable neighbourhood. Whether your'e starting out, downsizing, or adding to your investment portfolio, 28 Augusta Avenue is a fantastic opportunity! (id:50886)
Property Details
| MLS® Number | X12370134 |
| Property Type | Single Family |
| Community Name | 445 - Facer |
| Amenities Near By | Place Of Worship, Public Transit, Schools |
| Community Features | School Bus |
| Parking Space Total | 4 |
| Structure | Deck |
Building
| Bathroom Total | 2 |
| Bedrooms Above Ground | 3 |
| Bedrooms Below Ground | 2 |
| Bedrooms Total | 5 |
| Appliances | Water Heater, Dryer, Stove, Washer, Refrigerator |
| Architectural Style | Bungalow |
| Basement Development | Finished |
| Basement Type | N/a (finished) |
| Construction Style Attachment | Detached |
| Exterior Finish | Vinyl Siding |
| Foundation Type | Block |
| Heating Fuel | Natural Gas |
| Heating Type | Forced Air |
| Stories Total | 1 |
| Size Interior | 700 - 1,100 Ft2 |
| Type | House |
| Utility Water | Municipal Water |
Parking
| Detached Garage | |
| Garage |
Land
| Acreage | No |
| Land Amenities | Place Of Worship, Public Transit, Schools |
| Sewer | Sanitary Sewer |
| Size Depth | 87 Ft |
| Size Frontage | 40 Ft ,1 In |
| Size Irregular | 40.1 X 87 Ft |
| Size Total Text | 40.1 X 87 Ft |
| Zoning Description | R2 |
Rooms
| Level | Type | Length | Width | Dimensions |
|---|---|---|---|---|
| Basement | Other | 2.69 m | 1.48 m | 2.69 m x 1.48 m |
| Basement | Bedroom | 4.07 m | 2.79 m | 4.07 m x 2.79 m |
| Basement | Laundry Room | 3.63 m | 3.31 m | 3.63 m x 3.31 m |
| Basement | Bathroom | 3.17 m | 2.86 m | 3.17 m x 2.86 m |
| Basement | Other | 3.17 m | 1.99 m | 3.17 m x 1.99 m |
| Basement | Recreational, Games Room | 8.28 m | 5.96 m | 8.28 m x 5.96 m |
| Basement | Bedroom | 4.16 m | 3.12 m | 4.16 m x 3.12 m |
| Main Level | Primary Bedroom | 3.28 m | 2.81 m | 3.28 m x 2.81 m |
| Main Level | Kitchen | 4.22 m | 4.23 m | 4.22 m x 4.23 m |
| Main Level | Dining Room | 4.22 m | 2.23 m | 4.22 m x 2.23 m |
| Main Level | Living Room | 4.23 m | 4.22 m | 4.23 m x 4.22 m |
| Main Level | Bedroom | 3.27 m | 3.05 m | 3.27 m x 3.05 m |
| Main Level | Bedroom | 3.28 m | 2.55 m | 3.28 m x 2.55 m |
| Main Level | Bathroom | 2.32 m | 1.75 m | 2.32 m x 1.75 m |
https://www.realtor.ca/real-estate/28790245/28-augusta-avenue-st-catharines-facer-445-facer
Contact Us
Contact us for more information
Julie Nickerson
Salesperson
33 Maywood Ave
St. Catharines, Ontario L2R 1C5
(905) 688-4561
www.nrcrealty.ca/

