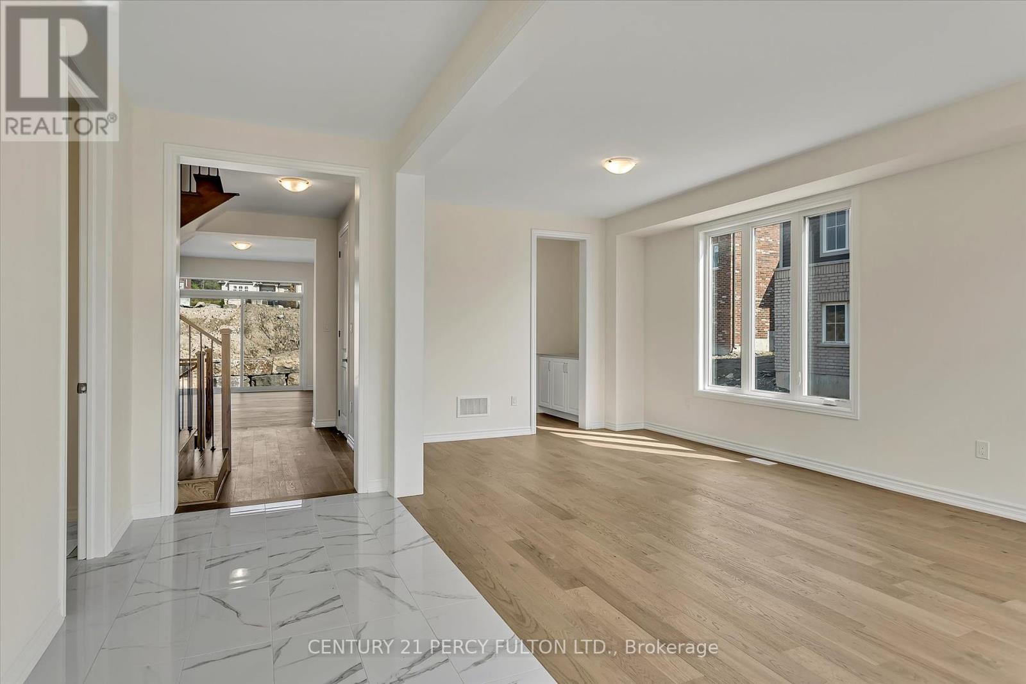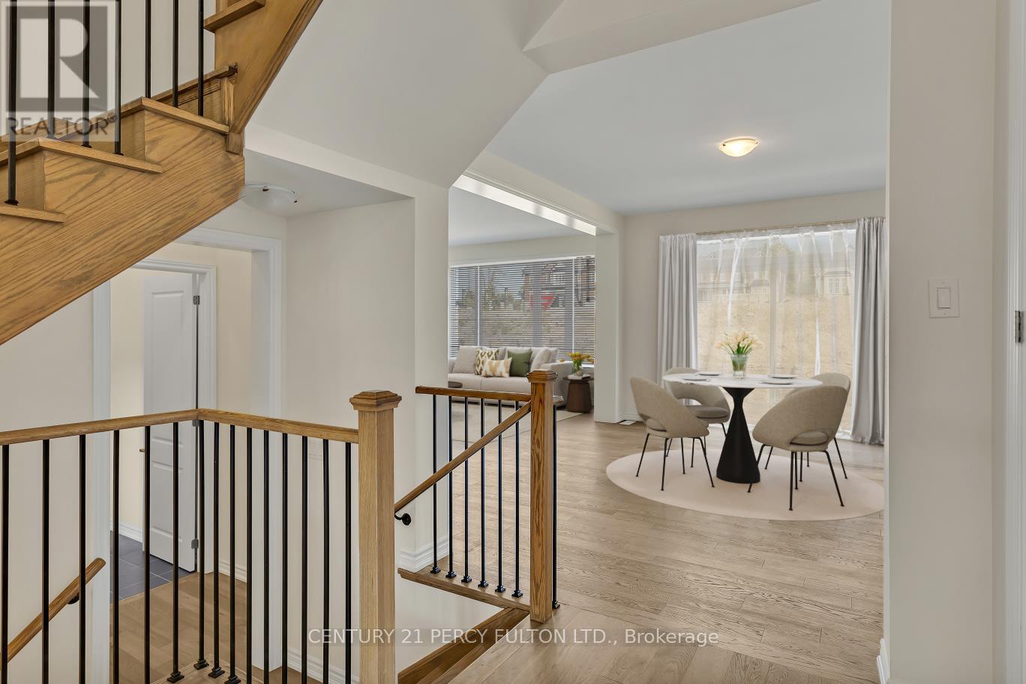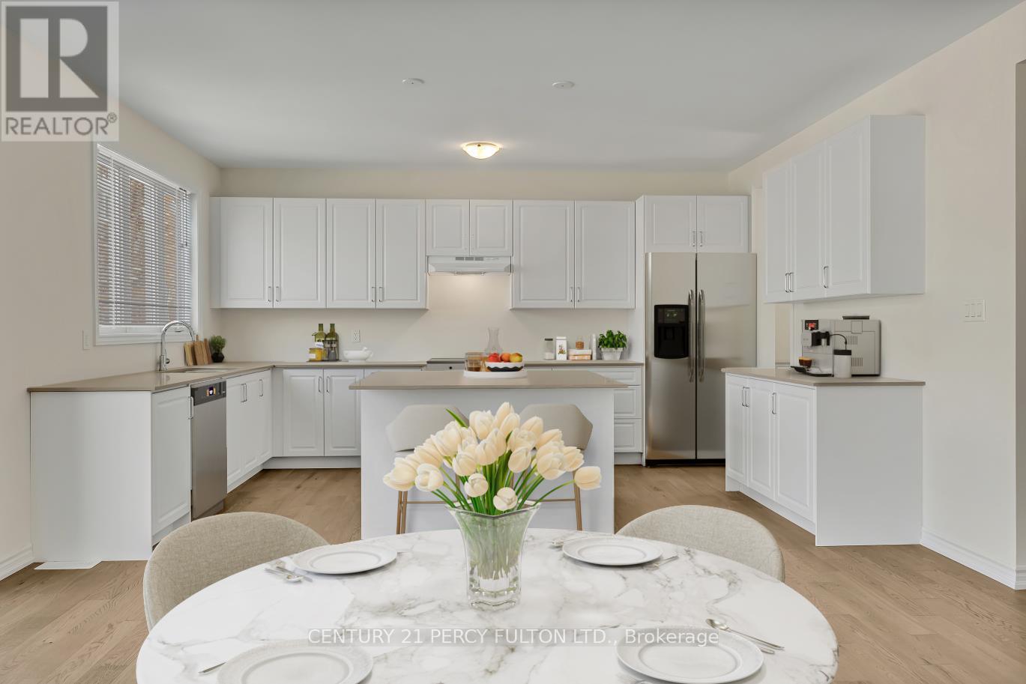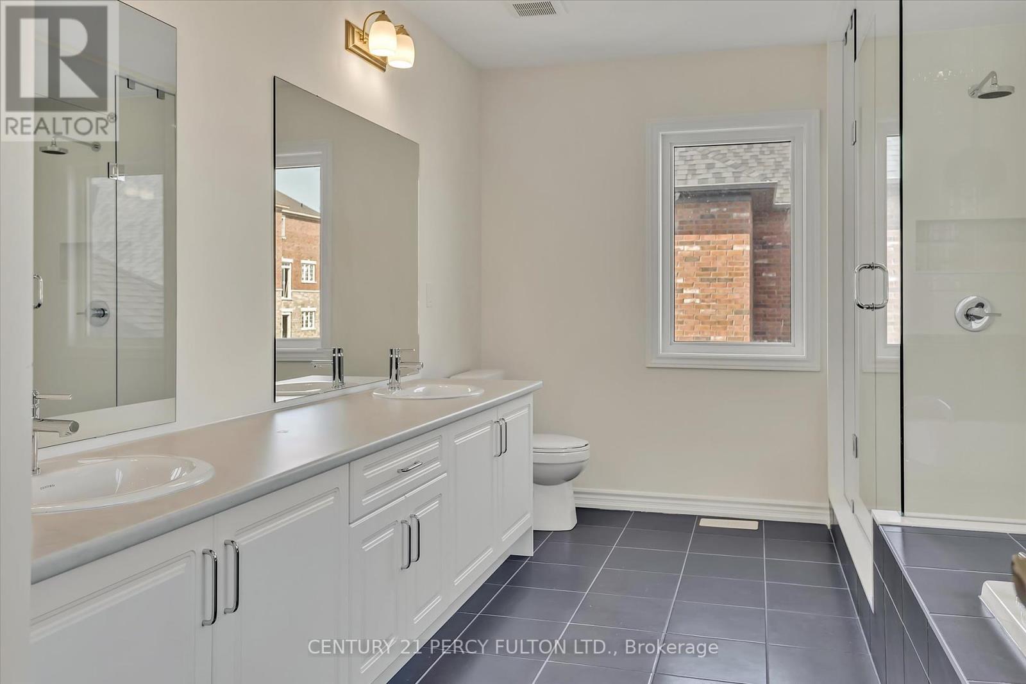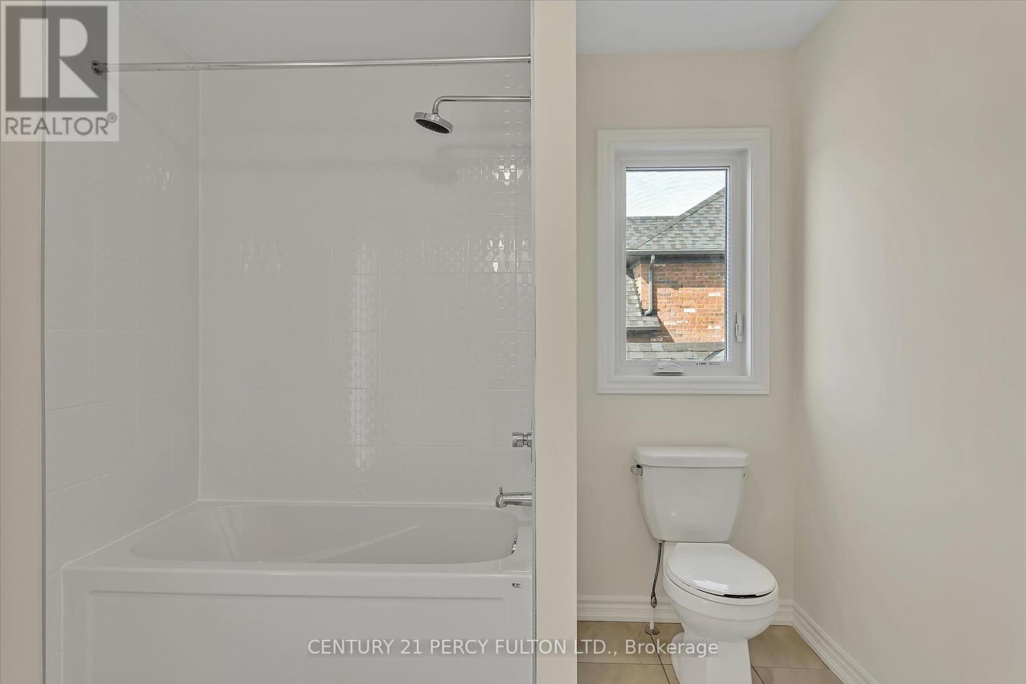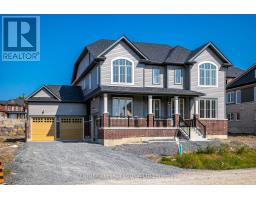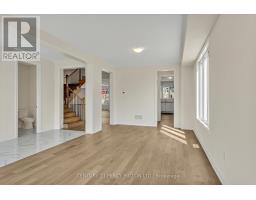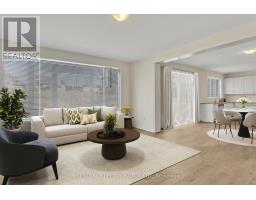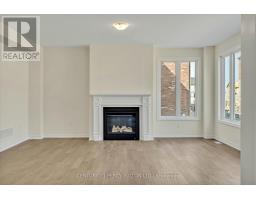28 Autumn Frost Road Otonabee-South Monaghan, Ontario K9J 0K7
$1,299,999Maintenance, Parcel of Tied Land
$385 Monthly
Maintenance, Parcel of Tied Land
$385 MonthlyWelcome to this magnificent beauty newly build in an enclaved community of Riverbend Estates! Fully upgraded Model severn, 3,490sq.ft two story house, offers four bedrooms/ Office/ three and a half washrooms/ three garages/ 9 ft smooth ceilings, extended eight ft doors on main floo polished porcelin tiles in foyer & powder room. Engineered hardwood, fire place in family room. Kitchen with center island and quartz countertop. Minutes to Hwy 115 & most of the ameneties of Peterbourough. **EXTRAS** Private Boat Launch, Walking/bike Trails (id:50886)
Property Details
| MLS® Number | X9361110 |
| Property Type | Single Family |
| Community Name | Rural Otonabee-South Monaghan |
| Features | Sump Pump |
| Parking Space Total | 8 |
Building
| Bathroom Total | 10 |
| Bedrooms Above Ground | 4 |
| Bedrooms Total | 4 |
| Appliances | Water Meter, Water Heater |
| Basement Development | Unfinished |
| Basement Type | N/a (unfinished) |
| Construction Style Attachment | Detached |
| Cooling Type | Central Air Conditioning |
| Exterior Finish | Brick, Aluminum Siding |
| Fireplace Present | Yes |
| Foundation Type | Concrete |
| Half Bath Total | 1 |
| Heating Fuel | Natural Gas |
| Heating Type | Forced Air |
| Stories Total | 2 |
| Size Interior | 3,000 - 3,500 Ft2 |
| Type | House |
| Utility Water | Municipal Water |
Parking
| Attached Garage |
Land
| Acreage | No |
| Sewer | Sanitary Sewer |
| Size Depth | 123 Ft ,2 In |
| Size Frontage | 71 Ft ,4 In |
| Size Irregular | 71.4 X 123.2 Ft |
| Size Total Text | 71.4 X 123.2 Ft |
Rooms
| Level | Type | Length | Width | Dimensions |
|---|---|---|---|---|
| Second Level | Primary Bedroom | 5.18 m | 5.05 m | 5.18 m x 5.05 m |
| Second Level | Bedroom 2 | 3.65 m | 3.41 m | 3.65 m x 3.41 m |
| Second Level | Bedroom 3 | 4.51 m | 3.41 m | 4.51 m x 3.41 m |
| Second Level | Bedroom 4 | 4.69 m | 4.02 m | 4.69 m x 4.02 m |
| Main Level | Living Room | 3.65 m | 3.35 m | 3.65 m x 3.35 m |
| Main Level | Dining Room | 3.65 m | 3.35 m | 3.65 m x 3.35 m |
| Main Level | Eating Area | 3.96 m | 4.87 m | 3.96 m x 4.87 m |
| Main Level | Family Room | 4.66 m | 5.48 m | 4.66 m x 5.48 m |
| Main Level | Kitchen | 3.04 m | 3.04 m | 3.04 m x 3.04 m |
| In Between | Library | 3.04 m | 3.04 m | 3.04 m x 3.04 m |
Contact Us
Contact us for more information
Asma Nasir
Salesperson
15 Harwood Ave. Suite 102
Ajax, Ontario L1S 2B9
(905) 683-2100
(905) 683-6571
HTTP://www.c21percyfulton.com







