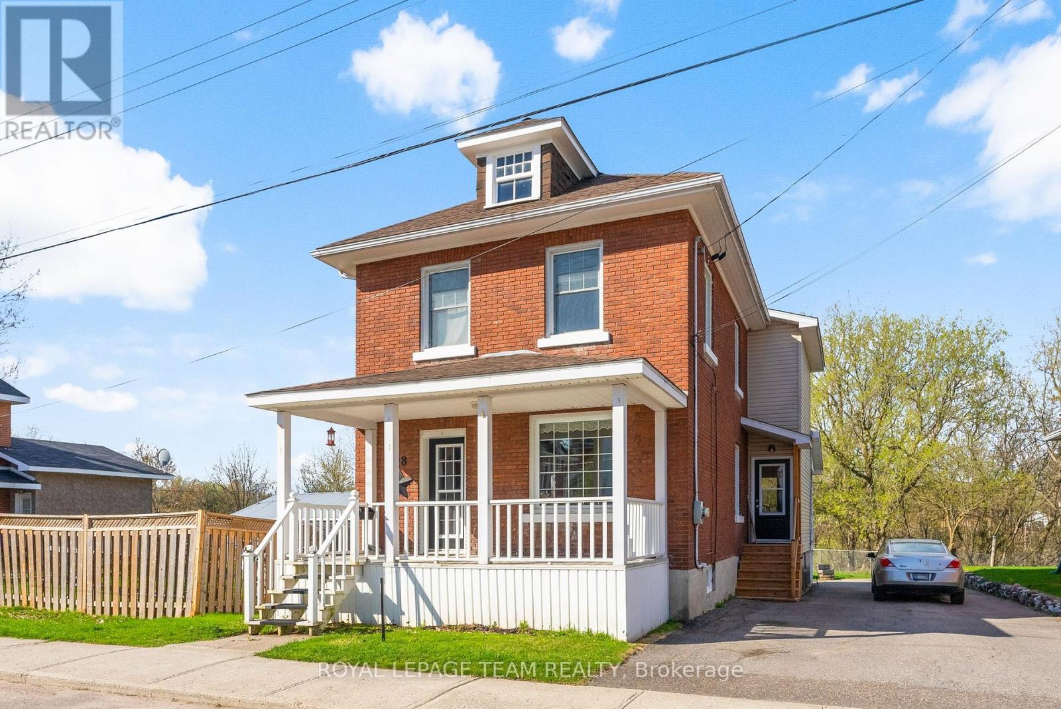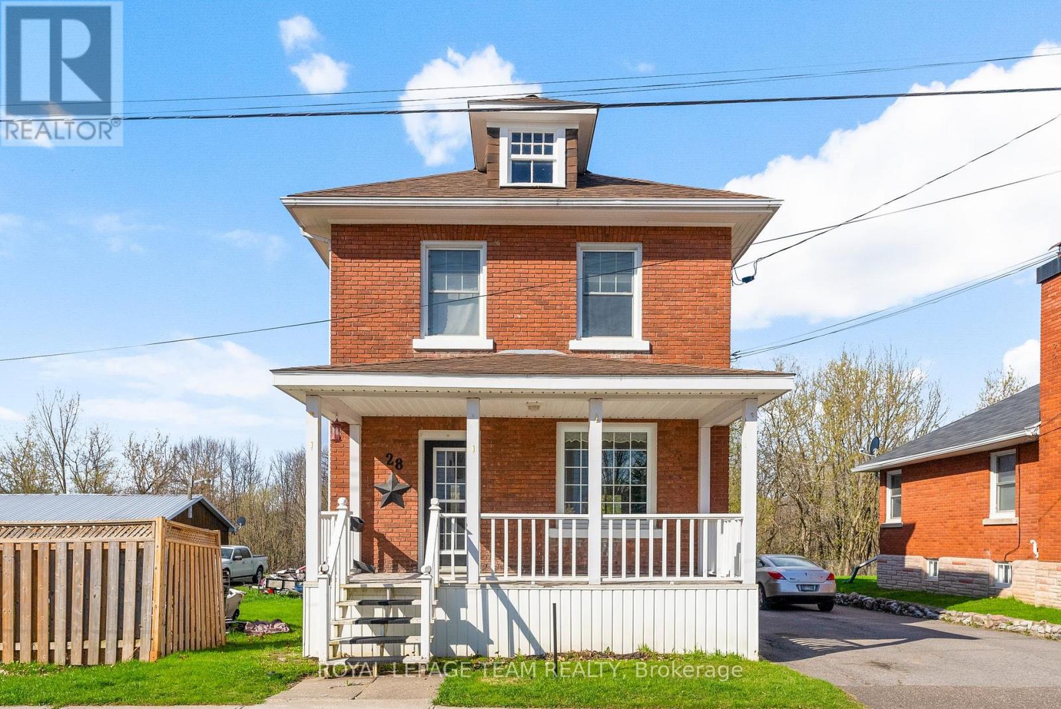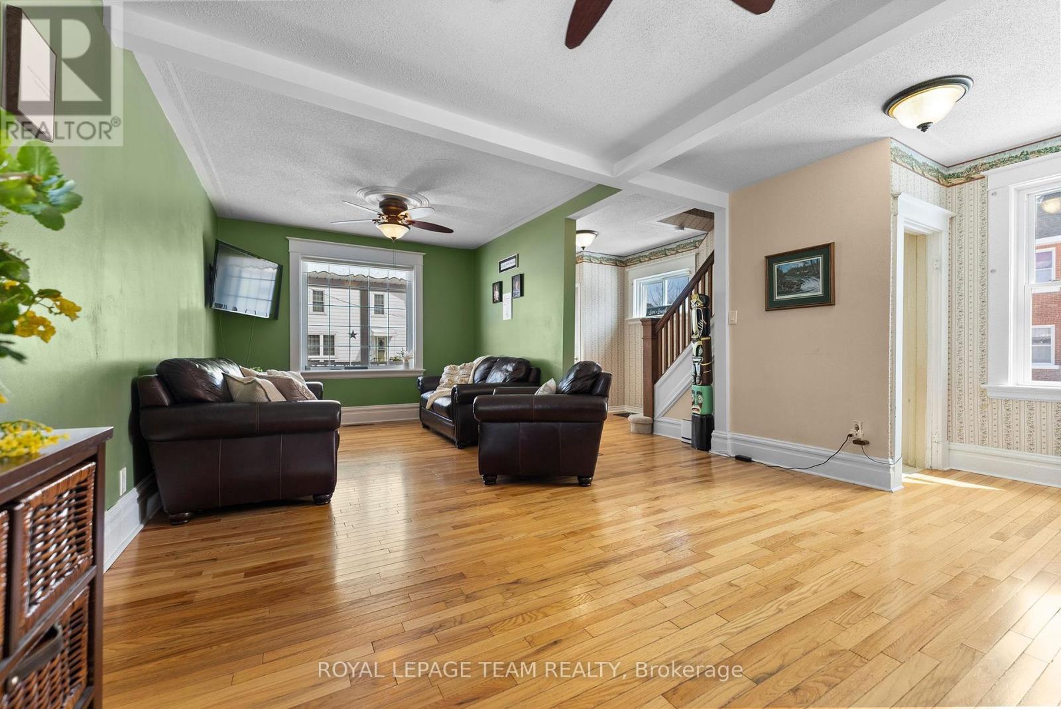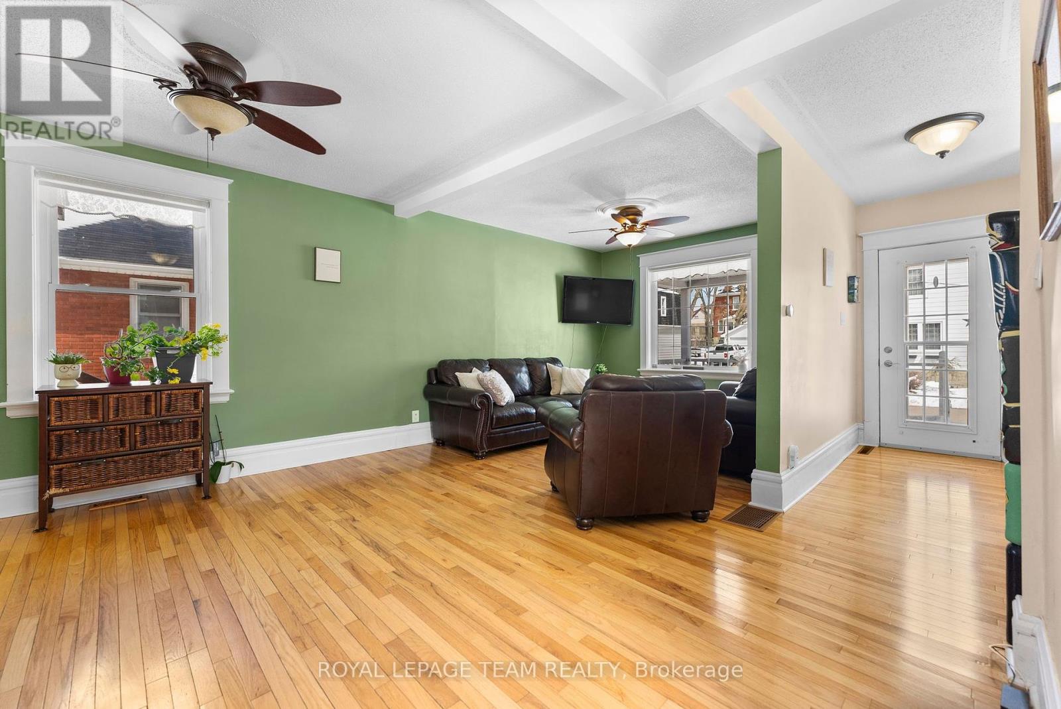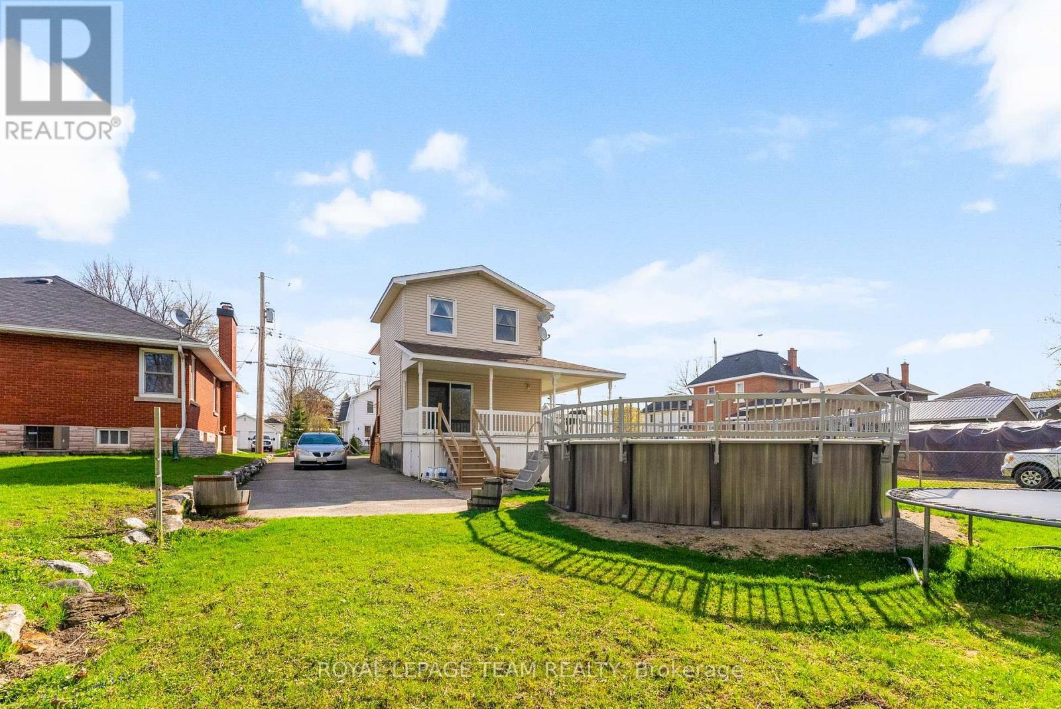28 Bank Street N Renfrew, Ontario K7V 2C9
$447,900
Step into charm and comfort with this beautifully maintained 3 bedroom century home, perfectly blending historic character with modern updates. The newly renovated kitchen is the heart of the home bright, stylish, and ready for everyday living or entertaining. An inviting main bathroom features a luxurious soaker tub and separate shower, part of a thoughtful addition that also includes a spacious primary bedroom retreat. Enjoy summer days in the new saltwater pool, or simply unwind in the private backyard oasis with no rear neighbours just the peaceful view of a ravine. The gas fireplace in the basement sets the stage for a cozy rec room, offering great potential for extra living space. Centrally located, this home is just minutes from scenic trails, parks, schools, and shopping. Everything your family needs is right at your doorstep. Don't miss this rare blend of charm, updates, and location! 24 hour irrevocable on all offers. (id:50886)
Property Details
| MLS® Number | X12076614 |
| Property Type | Single Family |
| Community Name | 540 - Renfrew |
| Features | Sump Pump |
| Parking Space Total | 5 |
Building
| Bathroom Total | 3 |
| Bedrooms Above Ground | 3 |
| Bedrooms Total | 3 |
| Amenities | Fireplace(s) |
| Appliances | Water Heater, Dryer, Stove, Washer, Refrigerator |
| Basement Development | Unfinished |
| Basement Type | Full (unfinished) |
| Construction Style Attachment | Detached |
| Cooling Type | Central Air Conditioning |
| Exterior Finish | Brick, Vinyl Siding |
| Fireplace Present | Yes |
| Fireplace Total | 1 |
| Foundation Type | Poured Concrete |
| Half Bath Total | 2 |
| Heating Fuel | Natural Gas |
| Heating Type | Forced Air |
| Stories Total | 2 |
| Size Interior | 1,500 - 2,000 Ft2 |
| Type | House |
| Utility Water | Municipal Water |
Parking
| No Garage |
Land
| Acreage | No |
| Sewer | Sanitary Sewer |
| Size Depth | 104 Ft ,3 In |
| Size Frontage | 43 Ft ,6 In |
| Size Irregular | 43.5 X 104.3 Ft |
| Size Total Text | 43.5 X 104.3 Ft |
Rooms
| Level | Type | Length | Width | Dimensions |
|---|---|---|---|---|
| Second Level | Bedroom | 4.37 m | 4.32 m | 4.37 m x 4.32 m |
| Second Level | Bedroom 2 | 3.78 m | 2 m | 3.78 m x 2 m |
| Second Level | Bedroom 3 | 2.69 m | 1 m | 2.69 m x 1 m |
| Second Level | Bathroom | 3.3 m | 2 m | 3.3 m x 2 m |
| Second Level | Laundry Room | 2.03 m | 1.52 m | 2.03 m x 1.52 m |
| Lower Level | Recreational, Games Room | 6.76 m | 4 m | 6.76 m x 4 m |
| Lower Level | Utility Room | 5.41 m | 2 m | 5.41 m x 2 m |
| Lower Level | Other | 7.32 m | 4.14 m | 7.32 m x 4.14 m |
| Main Level | Living Room | 7.32 m | 1.98 m | 7.32 m x 1.98 m |
| Main Level | Kitchen | 5.18 m | 2.67 m | 5.18 m x 2.67 m |
| Main Level | Dining Room | 5.18 m | 2.62 m | 5.18 m x 2.62 m |
| Main Level | Bathroom | 2.03 m | 1.27 m | 2.03 m x 1.27 m |
| Main Level | Foyer | 2.49 m | 2 m | 2.49 m x 2 m |
Utilities
| Electricity | Installed |
| Sewer | Installed |
https://www.realtor.ca/real-estate/28153830/28-bank-street-n-renfrew-540-renfrew
Contact Us
Contact us for more information
Kailyn Macfarlane
Salesperson
49 Main Street, P.o.box 250
Cobden, Ontario K0J 1K0
(613) 647-4253
Jessica Fay
Broker
www.jessicafay.ca/
49 Main Street, P.o.box 250
Cobden, Ontario K0J 1K0
(613) 647-4253

