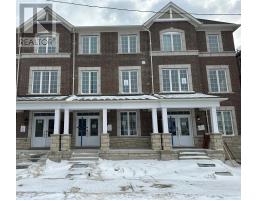28 Bellasera Way Caledon, Ontario L7C 4P1
4 Bedroom
4 Bathroom
1,500 - 2,000 ft2
Central Air Conditioning
Forced Air
$3,000 Monthly
Welcome to beautifully designed 4-bedroom, 3.5-bathroom townhouse located in a highly desirable neighbourhood. Offering spacious living spaces, this home features an open-concept layout, premium finishes, and abundant natural light throughout. The modern kitchen with a spacious central island, and stainless steel appliances. Additional highlights include a double car garage, a private balcony, and a prime location close to schools, parks, shopping centers. (id:50886)
Property Details
| MLS® Number | W12197886 |
| Property Type | Single Family |
| Community Name | Rural Caledon |
| Amenities Near By | Park, Public Transit, Schools |
| Community Features | School Bus |
| Parking Space Total | 2 |
Building
| Bathroom Total | 4 |
| Bedrooms Above Ground | 4 |
| Bedrooms Total | 4 |
| Age | New Building |
| Appliances | Dishwasher, Dryer, Stove, Washer, Refrigerator |
| Basement Type | Crawl Space |
| Construction Style Attachment | Attached |
| Cooling Type | Central Air Conditioning |
| Exterior Finish | Brick |
| Foundation Type | Concrete |
| Half Bath Total | 1 |
| Heating Fuel | Natural Gas |
| Heating Type | Forced Air |
| Stories Total | 3 |
| Size Interior | 1,500 - 2,000 Ft2 |
| Type | Row / Townhouse |
| Utility Water | Municipal Water |
Parking
| Attached Garage | |
| Garage |
Land
| Acreage | No |
| Land Amenities | Park, Public Transit, Schools |
| Sewer | Sanitary Sewer |
Rooms
| Level | Type | Length | Width | Dimensions |
|---|---|---|---|---|
| Second Level | Kitchen | 3.99 m | 2.8 m | 3.99 m x 2.8 m |
| Second Level | Eating Area | 3.99 m | 2.77 m | 3.99 m x 2.77 m |
| Second Level | Living Room | 5.79 m | 3.05 m | 5.79 m x 3.05 m |
| Third Level | Primary Bedroom | 3.69 m | 3.57 m | 3.69 m x 3.57 m |
| Third Level | Bedroom 2 | 2.87 m | 2.87 m | 2.87 m x 2.87 m |
| Third Level | Bedroom 3 | 2.87 m | 2.44 m | 2.87 m x 2.44 m |
| Main Level | Bedroom 4 | 3.17 m | 2.74 m | 3.17 m x 2.74 m |
https://www.realtor.ca/real-estate/28420469/28-bellasera-way-caledon-rural-caledon
Contact Us
Contact us for more information
Gobind Sharma
Broker
bookmyunit.ca/
www.facebook.com/realtor.gobind/
twitter.com/realtorgobind
www.linkedin.com/in/realtorgobind/
Royal LePage Flower City Realty
10 Cottrelle Blvd #302
Brampton, Ontario L6S 0E2
10 Cottrelle Blvd #302
Brampton, Ontario L6S 0E2
(905) 230-3100
(905) 230-8577
www.flowercityrealty.com

































