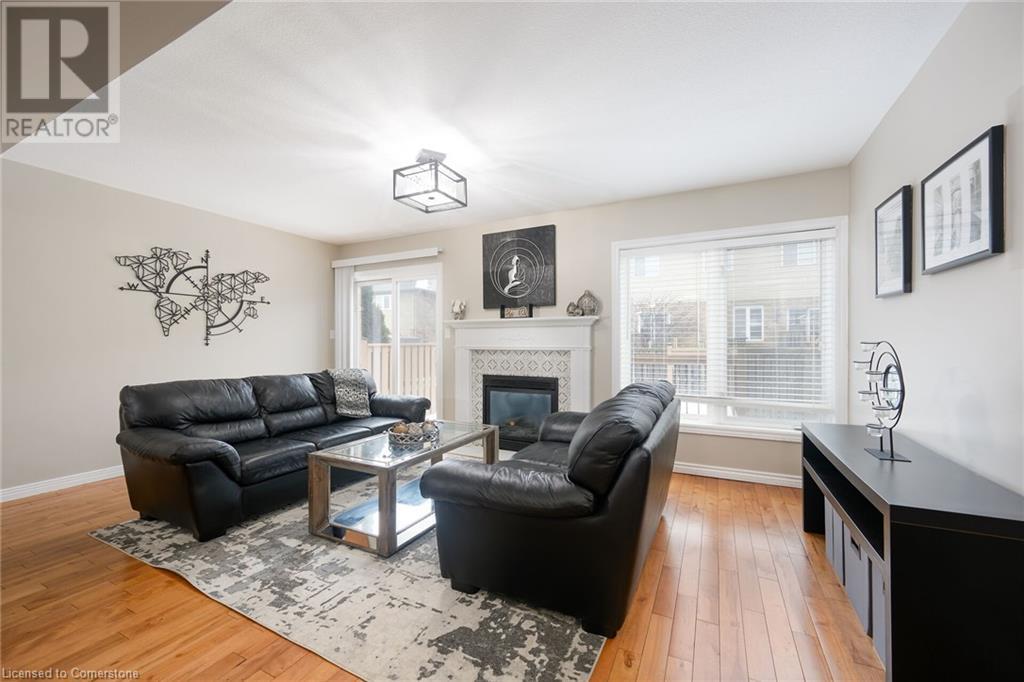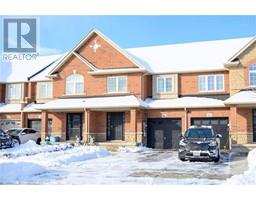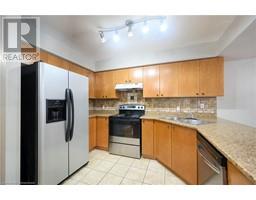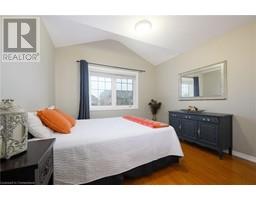28 Blue Mountain Drive Stoney Creek, Ontario L0R 1P0
$749,990
LOCATION! LOCATION! LOCATION! Charming freehold townhouse, offering 1,700 square feet of modern living is a highly sought-after area. With three spacious bedrooms and a versatile loft perfect for a home office or play area. This home is designed for both comfort and functionality. The open-concept layout seamlessly connects the living and dining spaces, making it ideal for entertaining and family gatherings. Enjoy a carpet-free interior featuring elegant oak stairs and stylish bedroom-level flooring updated in 2020. Recent enhancements include a brand-new roof completed in 2023, ensuring peace of mind. Located in a quiet, family-friendly neighborhood, this townhouse is just a short walk from top-rated schools, parks, and shopping centers, with convenient access to the highway for easy commuting. Additionally, the property boasts a large deck, perfect for outdoor dining and entertainment. Don't miss the opportunity to own this beautiful freehold townhouse in a desirable location! (id:50886)
Property Details
| MLS® Number | 40695589 |
| Property Type | Single Family |
| Amenities Near By | Playground, Schools |
| Community Features | Quiet Area |
| Equipment Type | Water Heater |
| Parking Space Total | 3 |
| Rental Equipment Type | Water Heater |
Building
| Bathroom Total | 3 |
| Bedrooms Above Ground | 3 |
| Bedrooms Total | 3 |
| Appliances | Dishwasher, Refrigerator, Stove |
| Architectural Style | 2 Level |
| Basement Development | Unfinished |
| Basement Type | Full (unfinished) |
| Construction Style Attachment | Attached |
| Cooling Type | Central Air Conditioning |
| Exterior Finish | Brick Veneer |
| Foundation Type | Poured Concrete |
| Half Bath Total | 1 |
| Heating Type | Forced Air |
| Stories Total | 2 |
| Size Interior | 1,700 Ft2 |
| Type | Row / Townhouse |
| Utility Water | Municipal Water |
Parking
| Attached Garage |
Land
| Access Type | Road Access |
| Acreage | No |
| Land Amenities | Playground, Schools |
| Sewer | Municipal Sewage System |
| Size Depth | 92 Ft |
| Size Frontage | 22 Ft |
| Size Total Text | Under 1/2 Acre |
| Zoning Description | Residential |
Rooms
| Level | Type | Length | Width | Dimensions |
|---|---|---|---|---|
| Second Level | 3pc Bathroom | Measurements not available | ||
| Second Level | Full Bathroom | Measurements not available | ||
| Second Level | Bedroom | 10'9'' x 16'0'' | ||
| Second Level | Bedroom | 10'0'' x 16'0'' | ||
| Second Level | Primary Bedroom | 15'0'' x 16'0'' | ||
| Basement | Laundry Room | 4'0'' x 4'0'' | ||
| Main Level | Foyer | 15'0'' x 10'0'' | ||
| Main Level | 2pc Bathroom | 6'0'' x 4'0'' | ||
| Main Level | Kitchen | 12'0'' x 17'2'' | ||
| Main Level | Family Room | 12'0'' x 17'2'' |
https://www.realtor.ca/real-estate/27872027/28-blue-mountain-drive-stoney-creek
Contact Us
Contact us for more information
Vali Mikho
Salesperson
(905) 574-7301
1632 Upper James Street
Hamilton, Ontario L9B 1K4
(905) 574-6400
(905) 574-7301































































